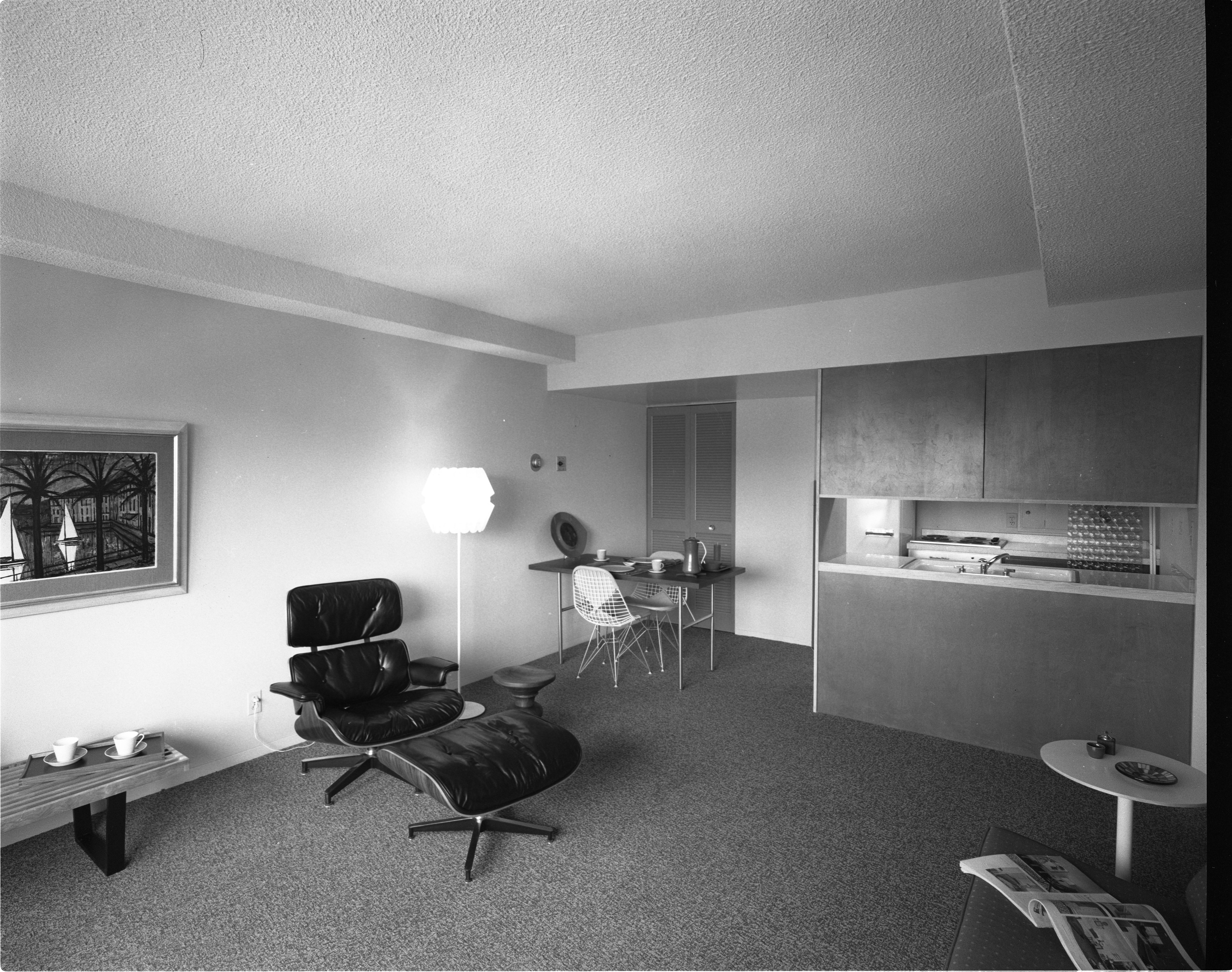Maynard House Apartment, Herman Miller Model, Interior, May 25, 1962

Published In
Ann Arbor News, May 25, 1962
Caption
Herman Miller Model: Modern furnishings with such colors as red-orange, royal blue black and turquoise were selected by Herman Miller, Inc., design studio of New York City for this model apartment. It has one bedroom and bath off the main entry foyer (not shown), and is typical of one of three types of floor plans available for units with three rooms. Kitchen cabinets partition that space from the living room. Decorative glass will cover the area which appears to be a pass-through. A storage closet is behind the louvered doors.
Ann Arbor News, May 25, 1962
Caption
Herman Miller Model: Modern furnishings with such colors as red-orange, royal blue black and turquoise were selected by Herman Miller, Inc., design studio of New York City for this model apartment. It has one bedroom and bath off the main entry foyer (not shown), and is typical of one of three types of floor plans available for units with three rooms. Kitchen cabinets partition that space from the living room. Decorative glass will cover the area which appears to be a pass-through. A storage closet is behind the louvered doors.
Year
1962
Month
May
Rights Held By
Donated by the Ann Arbor News. © The Ann Arbor News.
Copyright
Copyright Protected