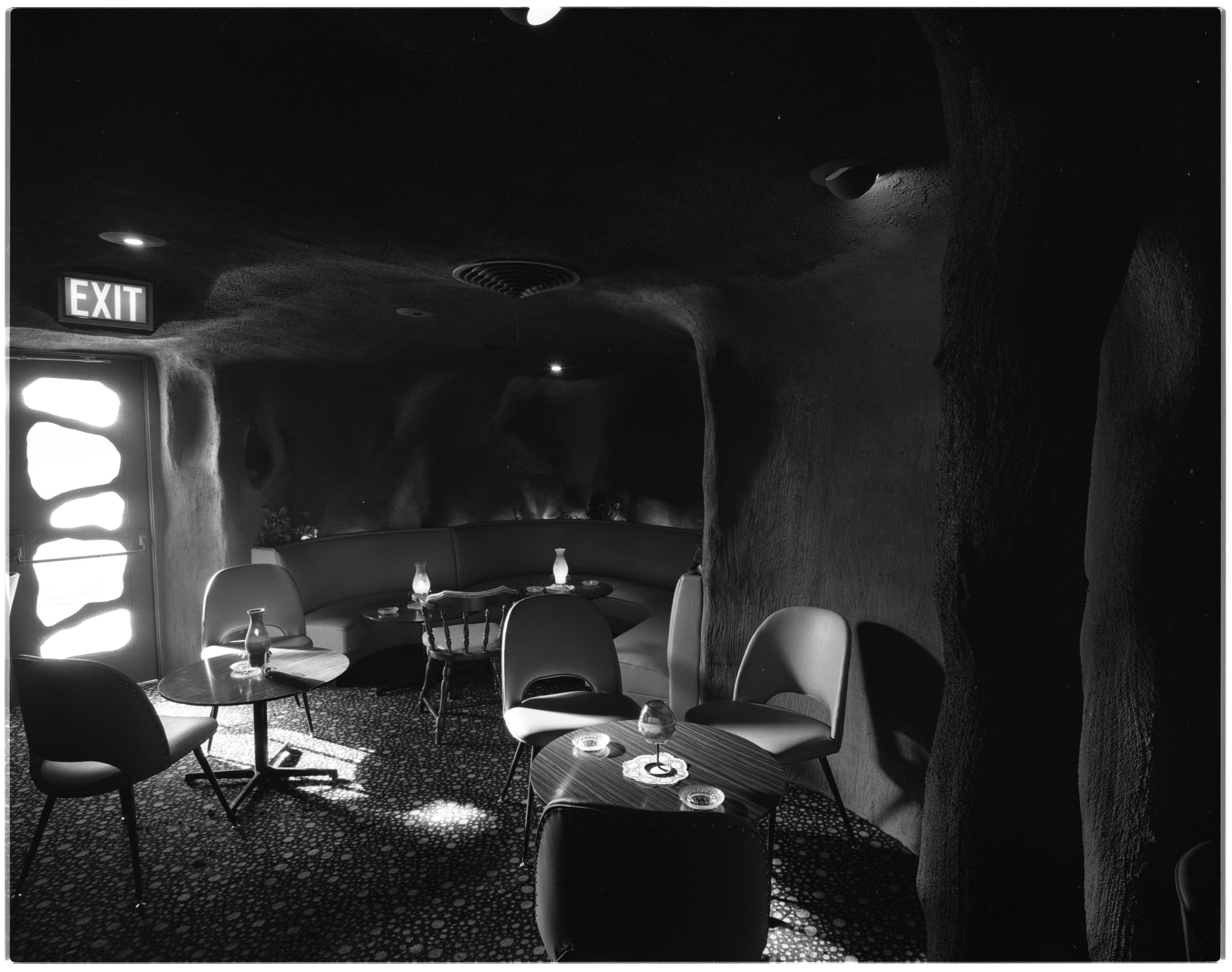Kales Waterfall Supper Club - Interior, February 1963

Published In
Ann Arbor News, February 9, 1963
Caption
DINING 'NICHE': This "cave" is typical of those found in the restaurant. Tables can be lowered to knee height during cocktail hours and raised for regular dining. Hidden lighting behind the booth seating and cantilevered ceiling projections is found throughout the 4,800-square-foot, $100,000 restaurant. The building, which was built to Kales' specifications by land developer Ronald Mitchell, the structure's owner, was erected by by the E. E. Kurtz Construction Co. James H. Livingston of Ann Arbor was the architect.
Ann Arbor News, February 9, 1963
Caption
DINING 'NICHE': This "cave" is typical of those found in the restaurant. Tables can be lowered to knee height during cocktail hours and raised for regular dining. Hidden lighting behind the booth seating and cantilevered ceiling projections is found throughout the 4,800-square-foot, $100,000 restaurant. The building, which was built to Kales' specifications by land developer Ronald Mitchell, the structure's owner, was erected by by the E. E. Kurtz Construction Co. James H. Livingston of Ann Arbor was the architect.
Year
1963
Month
February
Rights Held By
Donated by the Ann Arbor News. © The Ann Arbor News.
Copyright
Copyright Protected