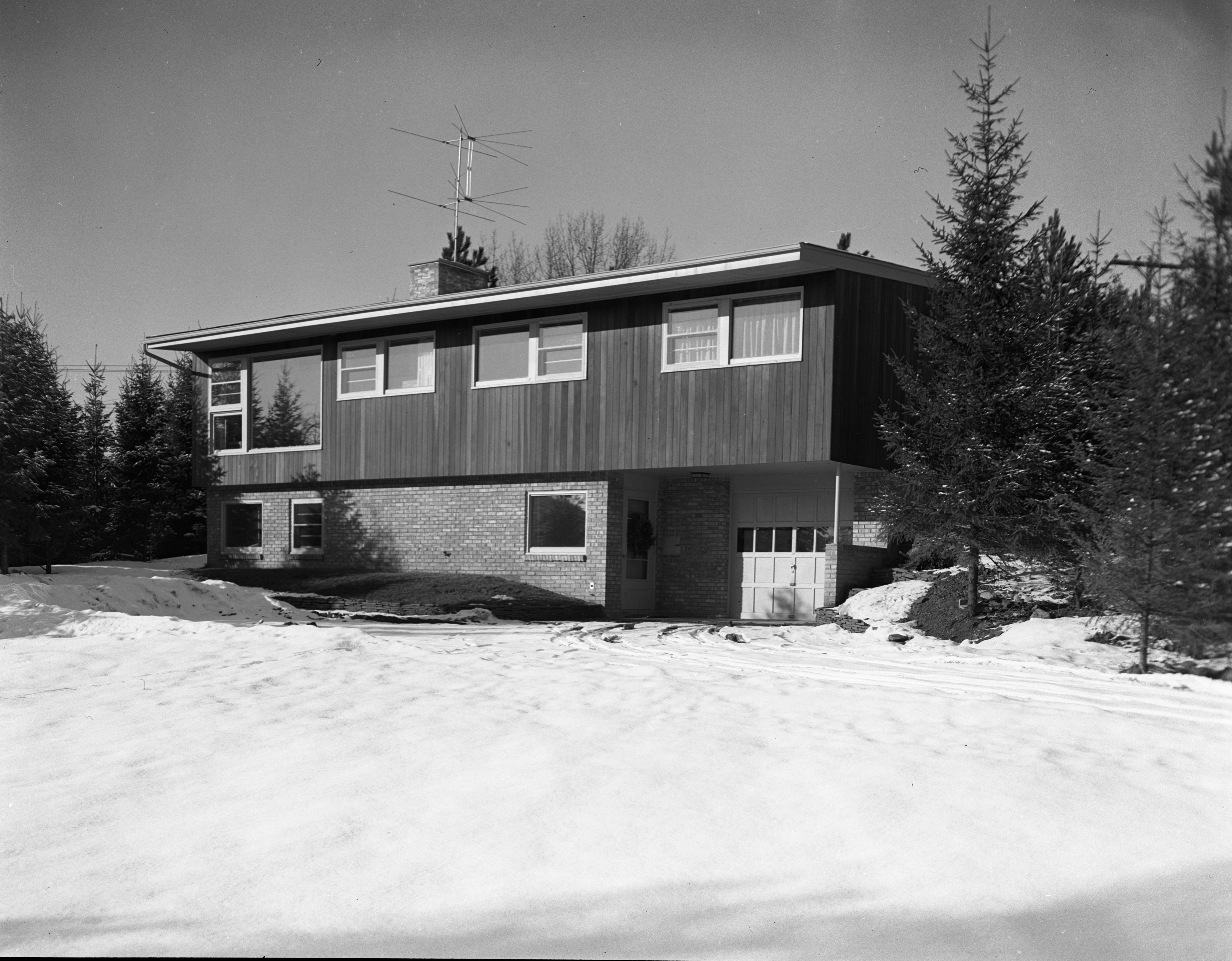Creagan Mid-Century Modern Home On Bedford Rd., January 1952

Published In
Ann Arbor News, January 5, 1952
Caption
This is the modern home of Donald Creagan at 2671 Bedford Rd. Its redwood exterior and modern lines (top left) [this photo] fit nicely into its white and green setting. The sloping lot puts the ground level up to the living-area floor (second floor as seen from the front). The living area (top right) shows the attractiveness of open planning by the architect. This photograph, taken from the dining area (table in foreground), shows the snack bar at the extreme left, the television-study room in the background beyond the chimney (the stairs to the front entrance go down behind the chimney), the interesting fireplace and Mrs. Creagan on its raised hearth, and the bright living room with a sample of its view. At bottom is the television-study room, a feature of which is the built-in desk of irregular lines utilizing what would be otherwise wasted space above the stairwell.
Ann Arbor News, January 5, 1952
Caption
This is the modern home of Donald Creagan at 2671 Bedford Rd. Its redwood exterior and modern lines (top left) [this photo] fit nicely into its white and green setting. The sloping lot puts the ground level up to the living-area floor (second floor as seen from the front). The living area (top right) shows the attractiveness of open planning by the architect. This photograph, taken from the dining area (table in foreground), shows the snack bar at the extreme left, the television-study room in the background beyond the chimney (the stairs to the front entrance go down behind the chimney), the interesting fireplace and Mrs. Creagan on its raised hearth, and the bright living room with a sample of its view. At bottom is the television-study room, a feature of which is the built-in desk of irregular lines utilizing what would be otherwise wasted space above the stairwell.
Year
1952
Month
January
Rights Held By
Donated by the Ann Arbor News. © The Ann Arbor News.
Copyright
Copyright Protected