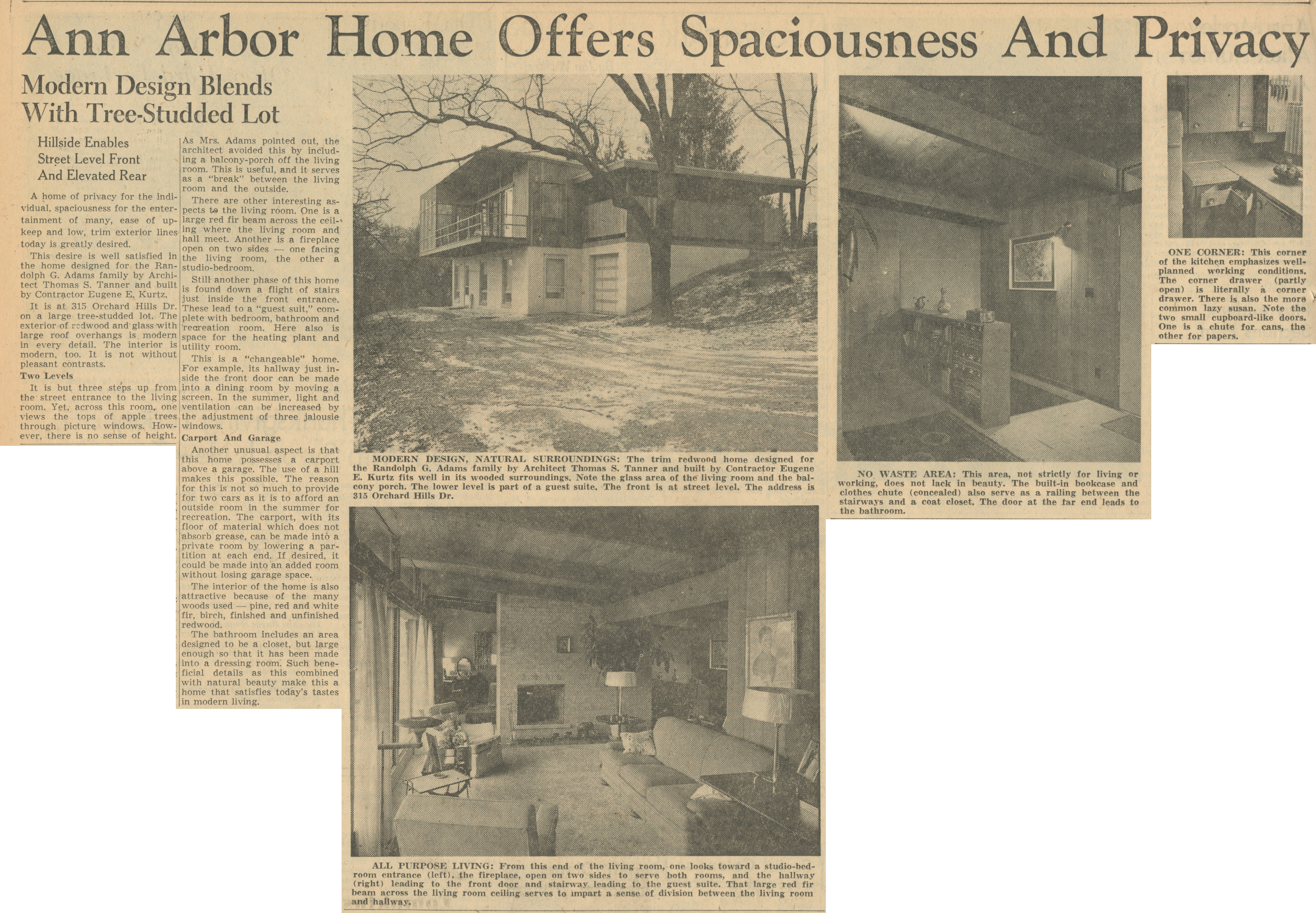Ann Arbor Home Offers Spaciousness And Privacy

Ann Arbor Home Offers Spaciousness And Privacy
Modern Design Blends With Tree-Studded Lot
Hillside Enables Street Level Front And Elevated Rear
A home of privacy for the individual, spaciousness for the entertainment of many, ease of upkeep and low, trim exterior lines today is greatly desired.
This desire is well satisfied in the home designed for the Randolph G. Adams family by Architect Thomas S. Tanner and built by Contractor Eugene E. Kurtz.
It is at 315 Orchard Hills Dr. on a large tree-studded lot. The exterior of redwood and glass with large roof overhangs is modern in every detail. The interior is modern, too. It is not without pleasant contrasts.
Two Levels
It is but three steps up from the street entrance to the living room. Yet, across this room, one views the tops of apple trees through picture windows. However, there is no sense of height.
As Mrs. Adams pointed out, the architect avoided this by including a balcony-porch off the living room. This is useful, and it serves as a "break” between the living room and the outside.
There are other interesting aspects to the living room. One is a large red fir beam across the ceiling where the living room and hall meet. Another is a fireplace open on two sides — one facing the living room, the other a studio-bedroom.
Still another phase of this home is found down a flight of stairs just inside the front entrance. These lead to a “guest suit,” complete with bedroom, bathroom and recreation room. Here also is space for the heating plant and utility room.
This is a ‘‘changeable" home. For example, its hallway just inside the front door can be made into a dining room by moving a screen. In the summer, light and ventilation can be increased by the adjustment of three jalousie windows.
Carport And Garage
Another unusual aspect is that this home possesses a carport above a garage. The use of a hill makes this possible. The reason is not so much to provide for two cars as it is to afford an outside room in the summer for recreation. The carport, with its floor of material that does not absorb grease, can be made into a private room by lowering a partition at each end. If desired, it could be made into an added room without losing garage space.
The interior of the home is also attractive because of the many woods used — pine, red and white fir, birch, finished and unfinished redwood.
The bathroom includes an area designed to be a closet, but large enough so that it has been made into a dressing room. Such beneficial details as this combined with natural beauty make this a home that satisfies today’s tastes in modern living.
MODERN DESIGN, NATURAL SURROUNDINGS: The trim redwood home designed for the Randolph G. Adams family by Architect Thomas S. Tanner and built by contractor Eugene E. Kurtz fits well in its wooded surroundings. Note the glass area of the living room and the balcony porch. The lower level is part of a guest suite. The Front is at street level. The address is 315 Orchard Hills Dr.
ALL PURPOSE LIVING: From this end of the living room, one looks toward a studio-bed-room entrance (left), the fireplace, open on two sides to serve both rooms, and the hallway (right) leading to the front door and stairway leading to the guest suite. That large red fir beam across the living room ceiling serves to impart a sense of division between the living room and hallway.
NO WASTE AREA: This area, not strictly for living or working, does not lack in beauty. The built-in bookcase and clothes chute (concealed) also serve as a railing between the stairways and a coat closet. The door at the far end leads to the bathroom.
ONE CORNER: This corner of the kitchen emphasizes well-planned working conditions. The corner drawer (partly open) is literally a corner drawer. There is also the more common lazy susan. Note the two small cupboard-like doors. One is a chute for cans, the other for papers.