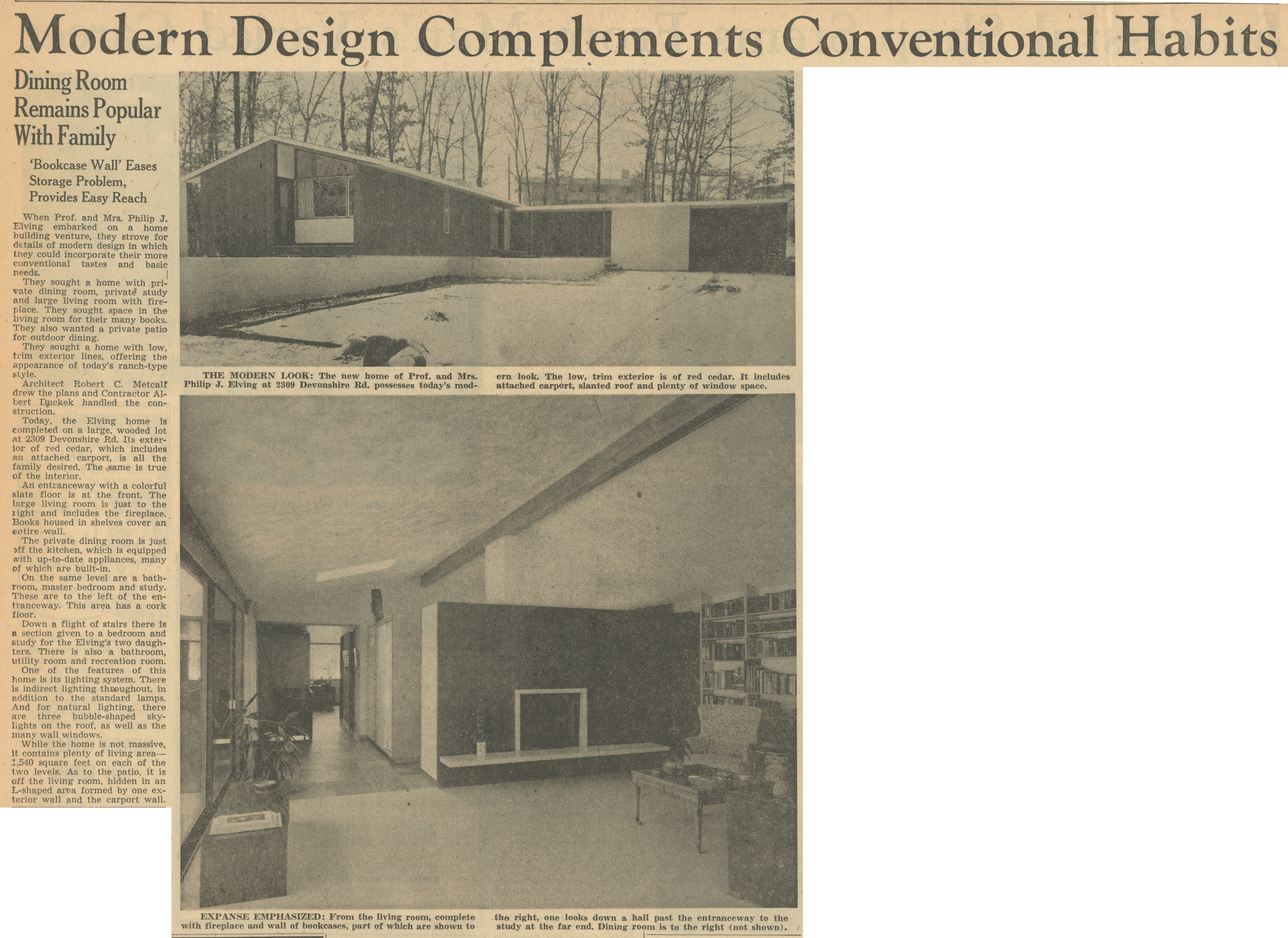Modern Design Complements Conventional Habits

Modern Design Complements Conventional Habits
Dining Room Remains Popular With Family
'Bookcase Wall' Eases Storage Problem, Provides Easy Reach
When Prof. and Mrs. Philip J. Elving embarked on a home building venture, they strove for details of modern design in which they could incorporate their more conventional tastes and basic needs.
They sought a home with private dining room, private study and large living room with fireplace. They sought space in the living room for their many books. They also wanted a private patio for outdoor dining.
They sought a home with low, trim exterior lines, offering the appearance of today's ranch-type style.
Architect Robert C. Metcalf drew the plans and Contractor Albert Duckek handled the construction.
Today, the Elving home is completed on a large, wooded lot at 2309 Devonshire Rd. Its exterior of red cedar, which includes an attached carport, is all the family desired. The same is true of the interior.
An entranceway with a colorful slate floor is at the front. The large living room is just to the right and includes the fireplace. Books housed in shelves cover an entire wall.
The private dining room is just off the kitchen, which is equipped with up-to-date appliances, many of which are built in.
On the same level are a bathroom, master bedroom and study. These are to the left of the entranceway. This area has a cork floor.
Down a flight of stairs there is a section given to a bedroom and study for the Elving's two daughters. There is also a bathroom, utility room and recreation room
One of the features of this home is its lighting system. There is indirect lighting throughout, in addition to the standard lamps. And for the natural lighting, there are three bubble-shaped skylights on the room, as well as the many wall windows.
While the home is not massive, it contains plenty of living area--1,540 square feet on each of the two levels. As to the patio, it is off the living room, hidden in an L-shaped area formed by one exterior wall and the carport wall.
THE MODERN LOOK: The new home of Pro. and Mrs. Philip J. Elving at 2309 Devonshire Rd. possesses today's modern look. The low, trim exterior is of red cedar. It includes attached carport, slanted roof and plenty of window space.
EXPANSE EMPHASIZED: From the living room, complete with fireplace and wall of bookcases, part of which are shown to the right, one looks down a hall past the entranceway to the study at the far end. Dining room is to the right (not shown).