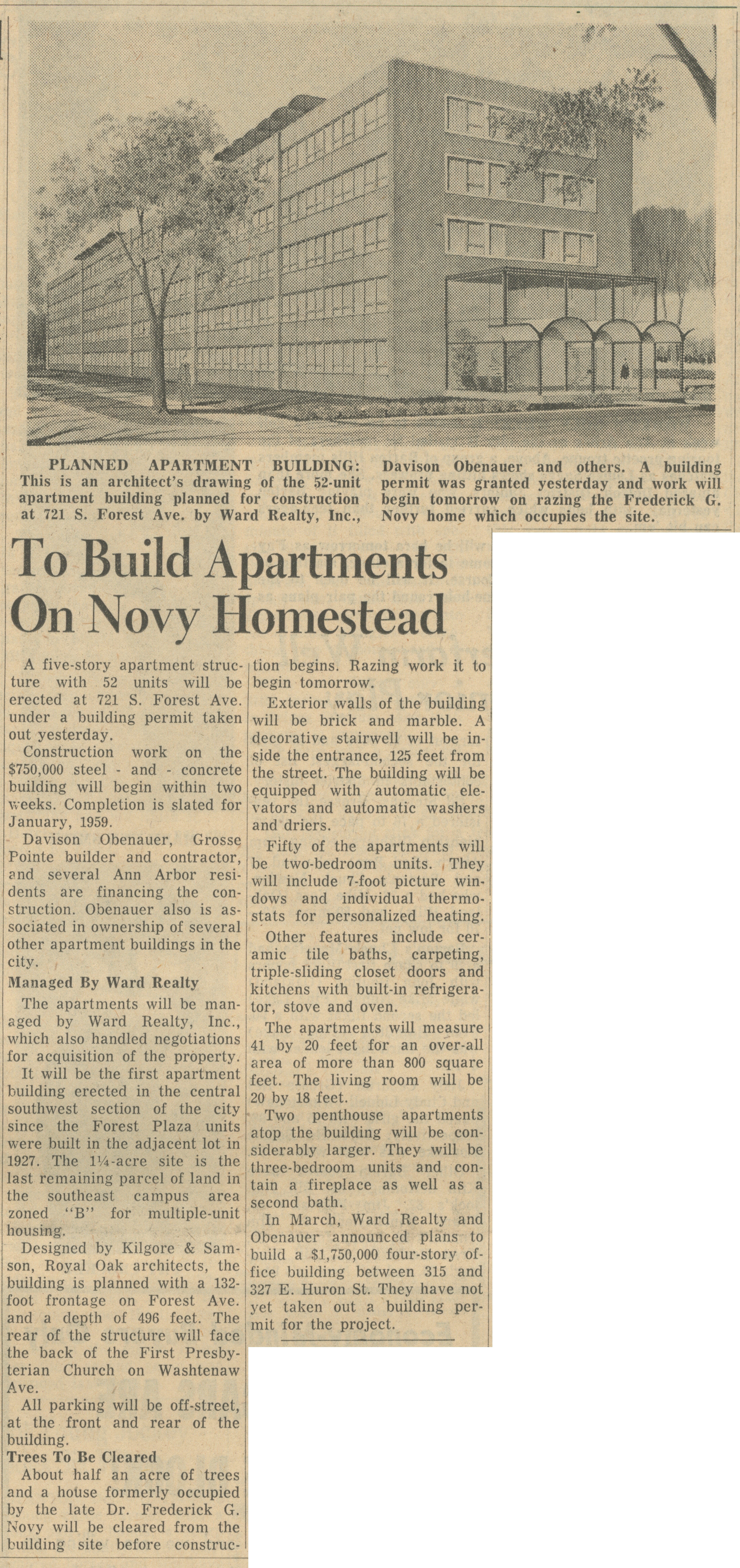To Build Apartments On Novy Homestead

TO BUILD APARTMENT ON NOVY HOMESTEAD
A five-story apartment structure with 52 units will be erected at 721 S. Forest Ave. under a building permit taken out yesterday.
Construction work on the $750,000 steel-and-concrete building will begin within two weeks. Completion is slated for January, 1959.
Davison Obenauer, Grosse Pointe builder and contractor, and several Ann Arbor residents are financing the construction. Obenauer also is associated in ownership of several other apartment buildings in the city.
Managed By Ward Realty
The apartments will be managed by Ward Realty, Inc., which also handled negotiations for acquisition of the property.
It will be the first apartment building erected in the central southwest section of the city since the Forest Plaza units were built in the adjacent lot in 1927. The 1 ¼-acre site is the last remaining parcel of land in the southeast campus area zoned “B” for multiple-unit housing.
Designed by Kilgore & Samson, Royal Oak architects, the building is planned with a 132-foot frontage on Forest Ave. and a depth of 496 feet. The rear of the structure will face the back of the First Presbyterian Church on Washtenaw Ave.
All parking will be off-street at the front and rear of the building.
Trees To Be Cleared
About half an acre of trees and a house formerly occupied by the late Dr. Frederick G. Novy will be cleared from the building site before construction begins. Razing work is to be begin tomorrow.
Exterior walls of the building will be brick and marble. A decorative stairwell will be inside the entrance, 125 feet from the street. The building will be equipped with automatic elevators and automatic washers and driers
Fifty of the apartments will be two-bedroom units. They will include 7-foot pictures windows and individual thermostats for personalized heating.
Other features include ceramic tile baths, carpeting, triple-sliding closet doors and kitchens with built-in refrigerator, stove and oven.
The apartments will measure 41 by 20 feet for an over-all area of more than 800 square feet. The living room will be 20 by 18 feet.
Two penthouse apartments atop the building will be considerably larger. They will be three-bedroom units and contain a fireplace as well as a second bath.
In March, Ward Realty and Obenauer announced plans to build a $1,750,000 four-story office building between 315 and 327 E. Huron St. They have not yet taken out a building permit for the project.
IMAGE TEXT: PLANNED APARTMENT BUILDING: This is an architect’s drawing of the 52-unit apartment building planned for construction at 721 S. Forest Ave. by Ward Realty, Inc., Davison Obenauer and others. A building permit was granted yesterday and work will begin tomorrow on razing the Frederick G. Novy home which occupies the site.