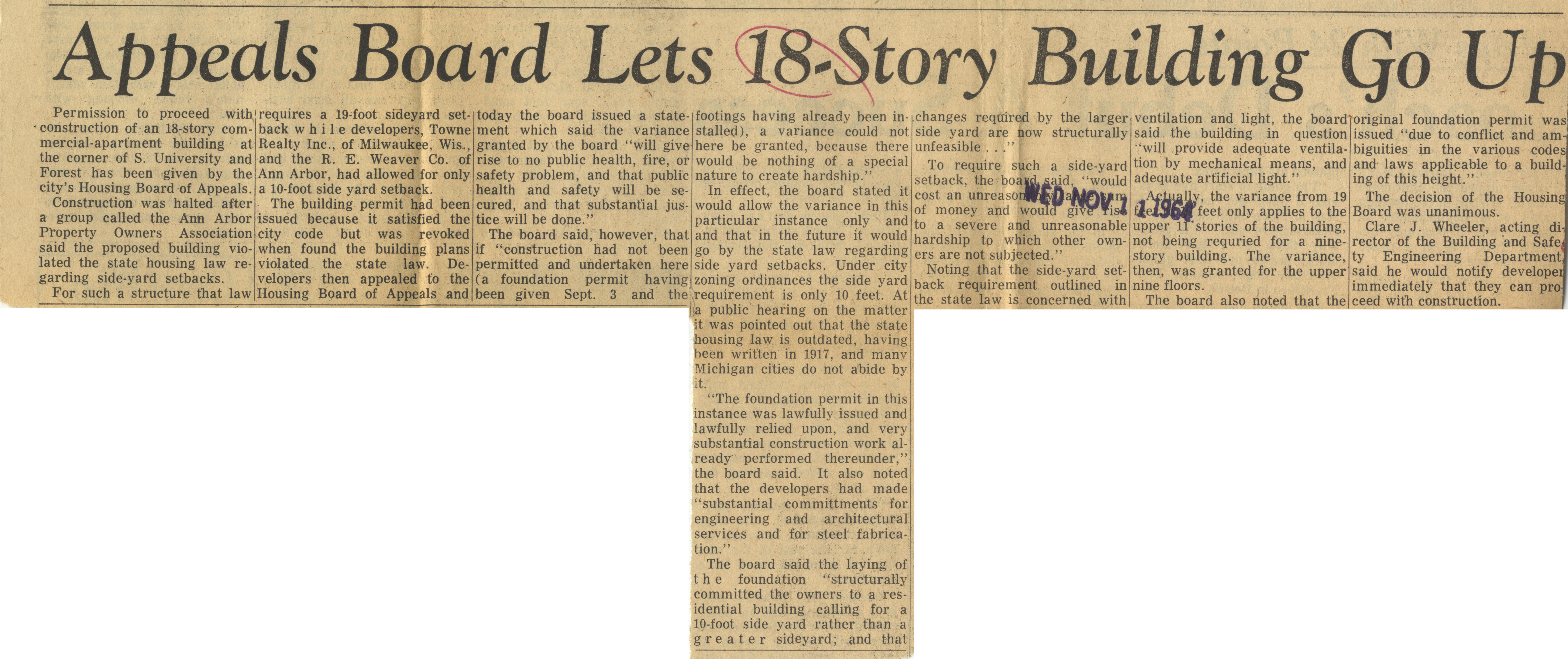Appeals Board Lets 18-Story Building Go Up

Appeals Board Lets I8-Story Building Go Up
Permission to proceed with construction of an 18-story commercial-apartment building at I the corner of S. University and Forest has been given by the city’s Housing Board of Appeals.
Construction was halted after a group called the Ann Arbor Property Owners Association said the proposed building violated the state housing law regarding side-yard setbacks.
For such a structure that law requires a 19-foot side yard setback while developers, Towne Realty Inc., of Milwaukee. Wis., and the R. E. Weaver Co. of Ann Arbor, had allowed for only a 10-foot side yard setback.
The building permit had been issued because it satisfied the city code but was revoked when found the building plans violated the state law. Developers then appealed to the Housing Board of Appeals and today the board issued a statement which said the variance granted by the board “will give rise to no public health, fire, or safety problem, and that public health and safety will be secured and that substantial justice will be done.
The board said, however, that “construction had not been permitted and undertaken here (a foundation permit having been given Sept. 3 and the footings have already been installed) a variance could not here be granted because there would nothing of a special nature to create hardship"
In effect, the board stated it would allow the variance in this particular instance and that in the future it would go by the state law regarding side yard setbacks. Under city zoning ordinances the side yard requirement is only 10 feet. At a public hearing on the matter, it was pointed out that the state housing law is outdated, having been written in 1917, and many Michigan cities do not abide by it.
"The foundation permit in this instance was lawfully issued and lawfully relied upon, and very substantial construction work already performed thereunder, " the board said. It also noted that the developers had made "substantial commitments for engineering and architectural services for steel fabrication."
The board said that the laying of the foundation "structurally committed the owners to a residential building calling for a 10-foot side yard, and that
changes required by the larger side yard are structurally unfeasible ..."
To require such a side yard setback, the board said, "would cost an unreasonable amount of money and give rise to a severe and unreasonable hardship to which other owners are not subjected.
Noting that the side-yard setback requirement outlined in the state law is concerned with ventilation and light, the board said the building in question will provide adequate ventilation by mechanical means, and adequate artificial light.”
Actually, the variance from 19 feet only applies to the upper 11 stories of the building, not being required for a nine-story building. The variance, then, was granted for the upper nine floors.
The board also rioted that the original foundation permit was issued “due to conflict and ambiguities in the various codes and laws applicable to a building of this height.”
The decision of the Housing Board was unanimous.
Clare J. Wheeler, acting director of the Building and Safety Engineering Department said he would notify developers immediately that they can proceed with construction.
Article
Subjects
University Towers
Zoning Ordinances
Towne Realty Inc.
R. E. Weaver Co. Inc.
Downtown Ann Arbor Property Owners Association
Commercial Buildings
Codes & Ordinances
Building and Safety Engineering Department
Building & Construction
Ann Arbor Housing Board of Appeal
Ann Arbor City Council
Old News
Ann Arbor News
Clare J. Wheeler
536 S Forest Ave