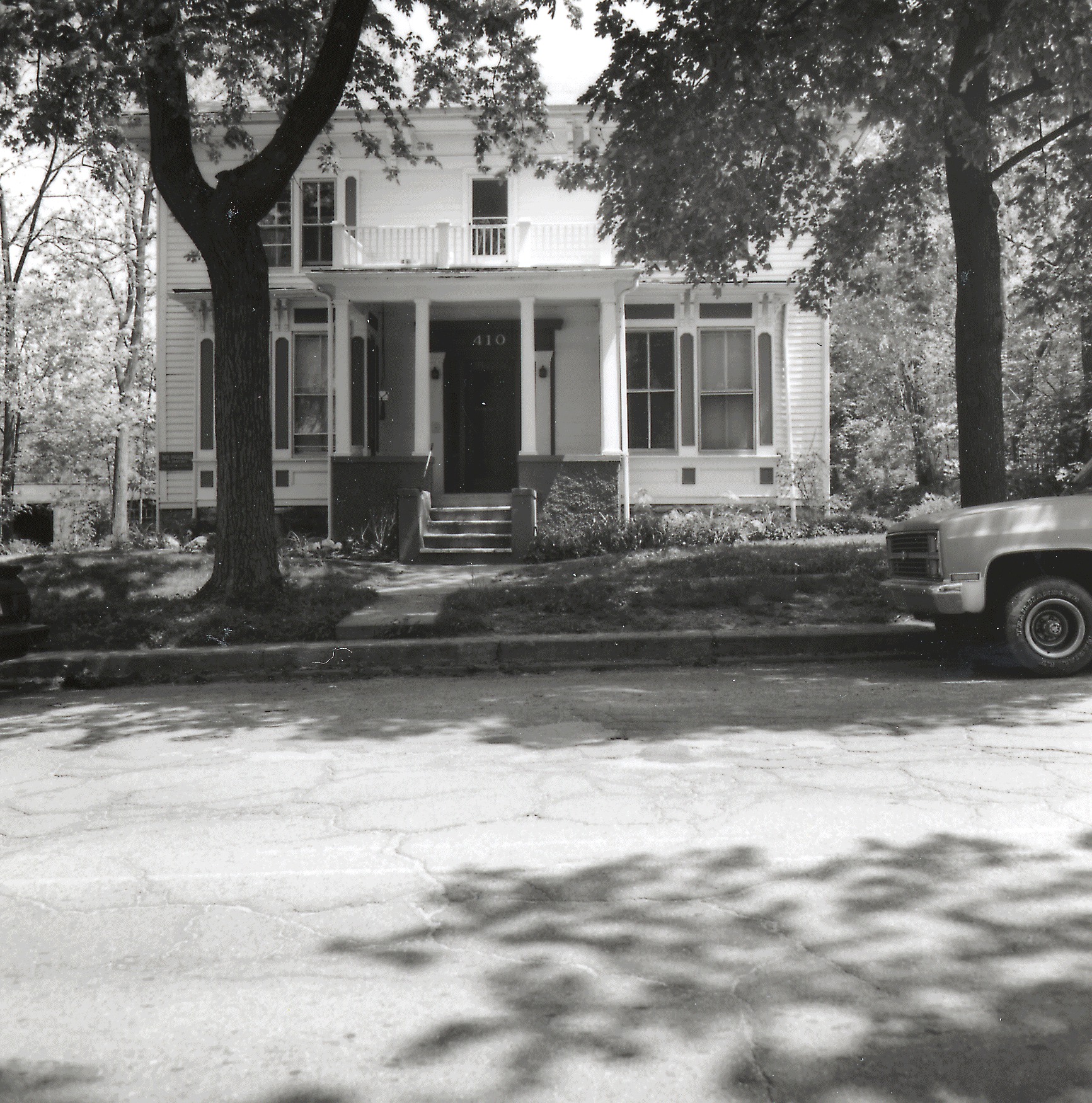Society of Friends Meeting House, 1851-2

410 North State Street
Society of Friends Meeting House, 1851-2
An 1851 deed confirms that Richard Glazier and Robert B. Glazier, trustees of the Society of Friends (Quakers), purchased this property on behalf of the Society for a meeting house. The 1853 map of Ann Arbor indicates the building, the only house on this stretch of State Street, and labels it "Quakers Meeting."
Robert B. Glazier (sometimes spelled Glasier) was originally from New York State. He was an active Quaker and one of the best conductors on the Underground Railroad helping slaves escape to Canada. His home was a station on this system and part of the 300 acres he once owned east of town remains some of the most unspoiled land in the area. Robert also gained notoriety for being the first man imprisoned for war resistance in the United States. The name of the road fronting his former land was recently renamed Glazier Way to honor and perpetuate the name of his family.
Judge Noah Cheever, in his Stories and Amusing Incidents in the Early History of the University of Michigan, noted that in the winter of 1860-61, Parker Pillsbury came to Ann Arbor to speak on the abolition of slavery. "He appointed a meeting in the old Free Church on the east side of North State Street, near the brow of the hill, now a dwelling house." This house thus had a strong association with abolition in its earliest years.
The Quakers sold the house in 1866 to tobacconists Charles and Frederick Horn. When the Horns sold it ten years later for $2000, they doubled their investment. The house changed hands frequently after that and by 1931 it had been divided into 10 apartments.
Passersby often notice the brackets on the first floor bay windows and under the eaves of the roof, and the elegant door. These features were probably added in the 1870s, while the Colonial Revival porch dates to the early 20th century. The door frame, however, with its plain pilasters, wide entablature and sidelights, is probably original.