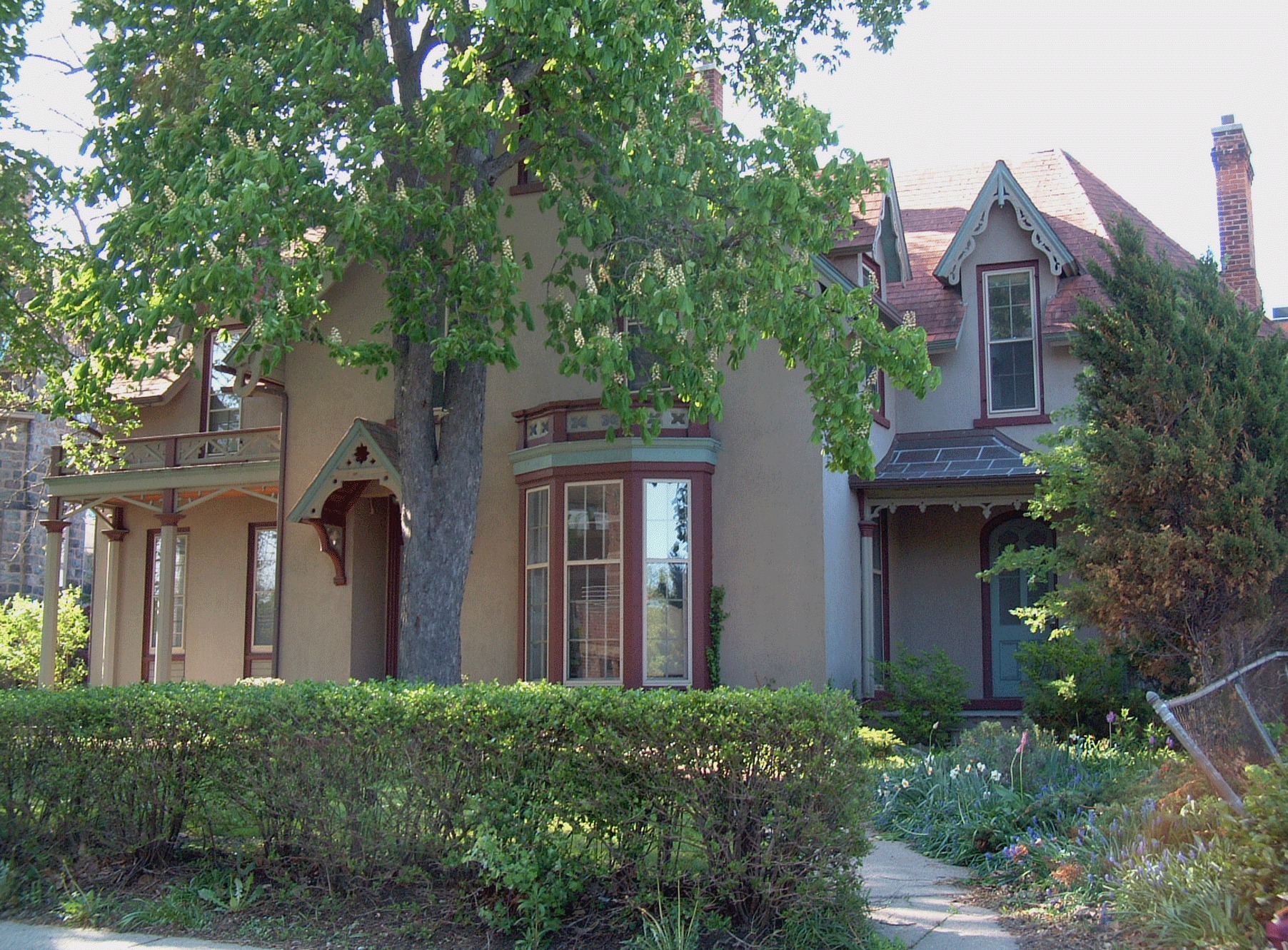Silas Douglass House, 1848

Year
1848
502 East Huron Street
Silas Douglass House, 1848
Creator: Marshall, Arthur
The Silas Douglass home is the first in Ann Arbor to be designed by an architect, Arthur Marshall. Begun in 1848, it is a splendid example of Gothic Revival residential architecture, with steeply sloped roofs, gingerbread carving under the eaves, stucco walls scored to resemble masonry, and the use of Gothic motifs such as quatrefoils and trefoils. The east wing was added in 1855, the west wing in 1856, and a bay window, gas piping and marble mantel in 1858. They added a well and cellar in 1863 and the dining room bay window in 1864. The water for the bathroom came from a six barrel tank anchored in the attic and filled with rain water. A small picturesque porch along the east front and a picket fence were removed years ago after they fell into disrepair.
Douglass, a brilliant and energetic man, came from Chautauqua, New York, to study medicine with Drs. Rice and Pitcher of Detroit. In 1844, he joined the University of Michigan faculty as professor of chemistry, where he was a leader in establishing Michigan's pioneer chemical laboratory and library. Twice mayor of Ann Arbor, dean of the University's medical faculty, head of the chemical laboratory, Douglass led a full and varied life and was often at the center of controversy. In his spare time he supervised the construction of the University water mains, a classroom building, and the Observatory. "Believing the city to have groped in darkness long enough," Douglass urged the founding in 1858 of the Ann Arbor Gas Company. While mayor in 1871-72, he reorganized the city's tiny police force and introduced a licensing system to regulate liquor traffic.
Helen and Silas Douglass raised their seven children and lived out their lives in this house. In 1902 the local Baptist Guild acquired the property for student activities. A few years later it was turned over to the Baptist Church, where it has been used as church offices and housing for the sexton. The Ann Arbor Observer had its birth in this house when Don and Mary Hunt were serving as sextons of the church. The Douglass estate is now filled in with church structures and a parking area, but one can still imagine the fine old trees and extensive garden beds that once were there.