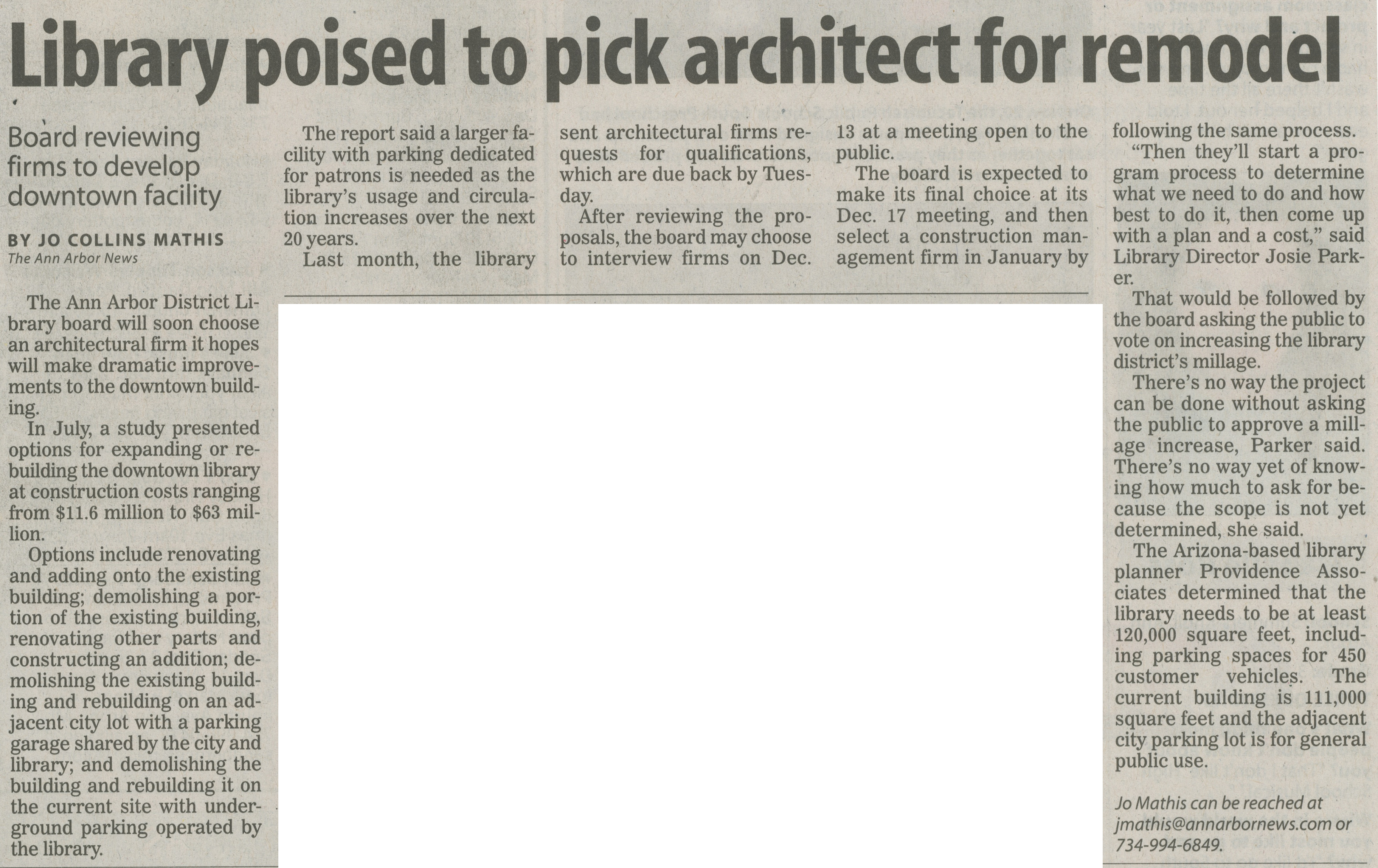Library Poised To Pick Architect For Remodel

Library poised to pick architect for remodel
Board reviewing firms to develop downtown facility
BY JO COLLINS MATHIS
The Ann Arbor News
The Ann Arbor District Library board will soon choose an architectural firm it hopes will make dramatic improvements to the downtown building.
In July, a study presented options for expanding or rebuilding the downtown library at construction costs ranging from $11.6 million to $63 million.
Options include renovating and adding onto the existing building; demolishing a portion of the existing building, renovating other parts and constructing an addition; demolishing the existing building and rebuilding on an adjacent city lot with a parking garage shared by the city and library; and demolishing the building and rebuilding it on the current site with underground parking operated by the library.
The report said a larger facility with parking dedicated for patrons is needed as the library’s usage and circulation increases over the next 20 years.
Last month, the library
sent architectural firms requests for qualifications, which are due back by Tuesday.
After reviewing the proposals, the board may choose to interview firms on Dec.
13 at a meeting open to the public.
The board is expected to make its final choice at its Dec. 17 meeting, and then select a construction management firm in January by following the same process.
“Then they’ll start a program process to determine what we need to do and how best to do it, then come up with a plan and a cost,” said Library Director Josie Parker.
That would be followed by the board asking the public to vote on increasing the library district’s millage.
There’s no way the project can be done without asking the public to approve a mill-age increase, Parker said. There’s no way yet of knowing how much to ask for because the scope is not yet determined, she said.
The Arizona-based library planner Providence Associates determined that the library needs to be at least 120,000 square feet, including parking spaces for 450 customer vehicles. The current building is 111,000 square feet and the adjacent city parking lot is for general public use.
Jo Mathis can be reached at jmathis@annarbornews.com or 734-994-6849.
Article
Subjects
Jo Collins Mathis
Taxation - Ann Arbor & Washtenaw County
Remodeling & Renovation
Providence Associates
Millages
Elections - Ann Arbor
Building & Construction
Architects
Ann Arbor District Library - Board of Trustees
Ann Arbor District Library
Old News
Ann Arbor News
Josie Barnes Parker
343 S Fifth Ave