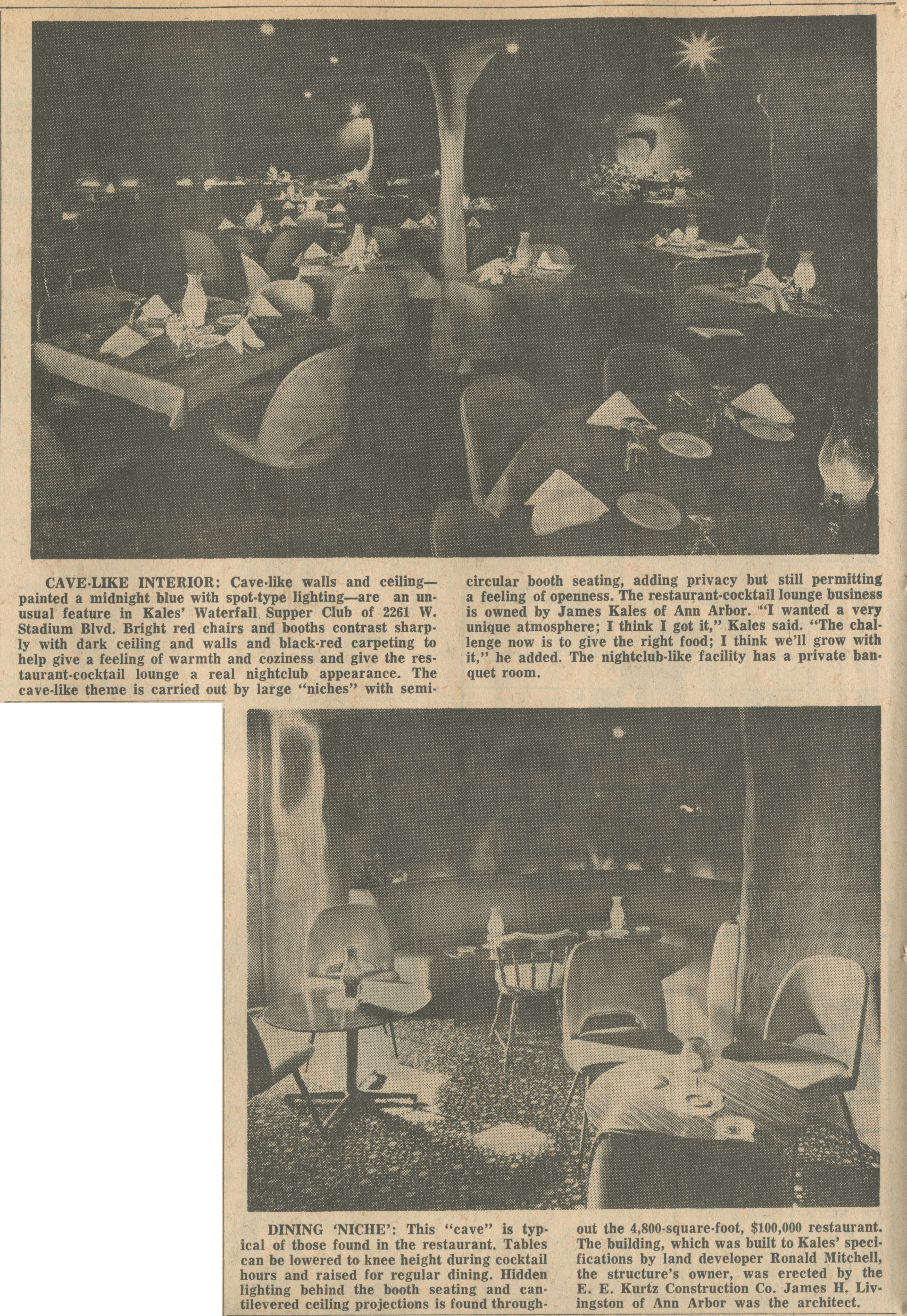Kales Waterfall Supper Club

CAVE-LIKE INTERIOR: Cave-like walls and ceiling - painted a midnight blue with spot-type lighting - are an unusual feature in Kales' Waterfall Supper Club of 2261 W. Stadium Blvd. Bright red chairs and booths contrast sharply with dark ceiling and walls and black-red carpeting to help give a feeling of warmth and coziness and give the restaurant-cocktail lounge a real nightclub appearance. The cave-like theme is carried out by large "niches" with semi-circular booth seating, adding privacy but still permitting a feeling of openness. The restaurant-cocktail lounge business is owned by James Kales of Ann Arbor. "I wanted a very unique atmosphere; I think I got it," Kales said. "The challenge now is to give the right food; I think we'll grow with it," he added. The nightclub-like facility has a private banquet room.
DINING 'NICHE': This "cave" is typical of those found in the restaurant. Tables can be lowered to knee height during cocktail hours and raised for regular dining. Hidden lighting behind the booth seating and cantilevered ceiling projections is found throughout the 4,800-square-foot, $100,000 restaurant. The building, which was built to Kales' specifications by land developer Ronald Mitchell, the structure's owner, was erected by by the E. E. Kurtz Construction Co. James H. Livingston of Ann Arbor was the architect.