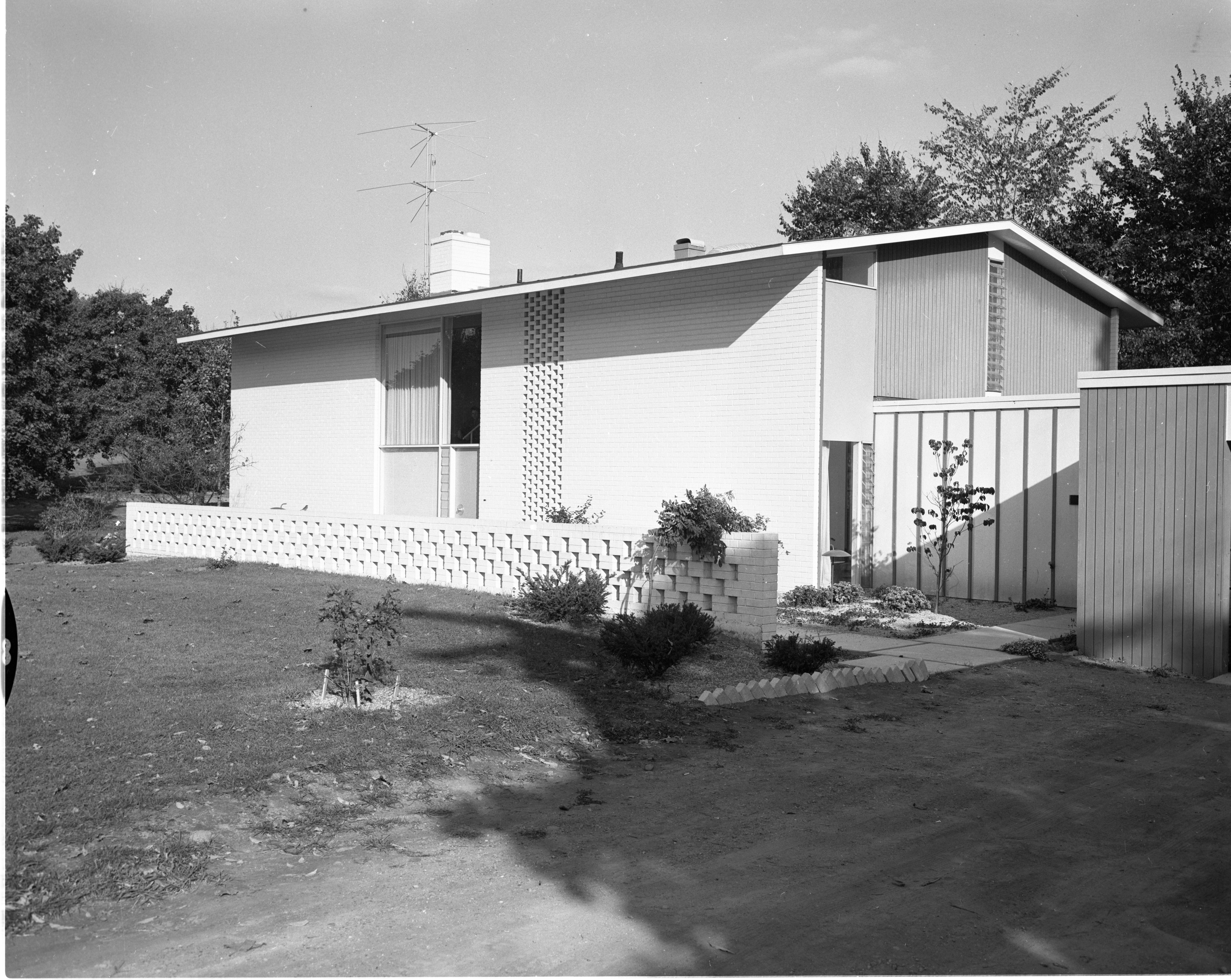Architect James H. Livingston's New Bi-Level Residence, October 1959

Published In
Ann Arbor News, October 24, 1959
Caption
Bi-Level Home In Ann Arbor Hills: Cement brick covered with a white plastic material forms part of the exterior of Mr. and Mrs. James H. Livingston's new home at 1821 Sheridan Dr. The pierced brick wall adds privacy at two entries and cuts the height of the bi-level home. It has 10 rooms, five of them bedrooms, within 3,400 square feet.
Ann Arbor News, October 24, 1959
Caption
Bi-Level Home In Ann Arbor Hills: Cement brick covered with a white plastic material forms part of the exterior of Mr. and Mrs. James H. Livingston's new home at 1821 Sheridan Dr. The pierced brick wall adds privacy at two entries and cuts the height of the bi-level home. It has 10 rooms, five of them bedrooms, within 3,400 square feet.
Year
1959
Month
October
Rights Held By
Donated by the Ann Arbor News. © The Ann Arbor News.
Copyright
Copyright Protected