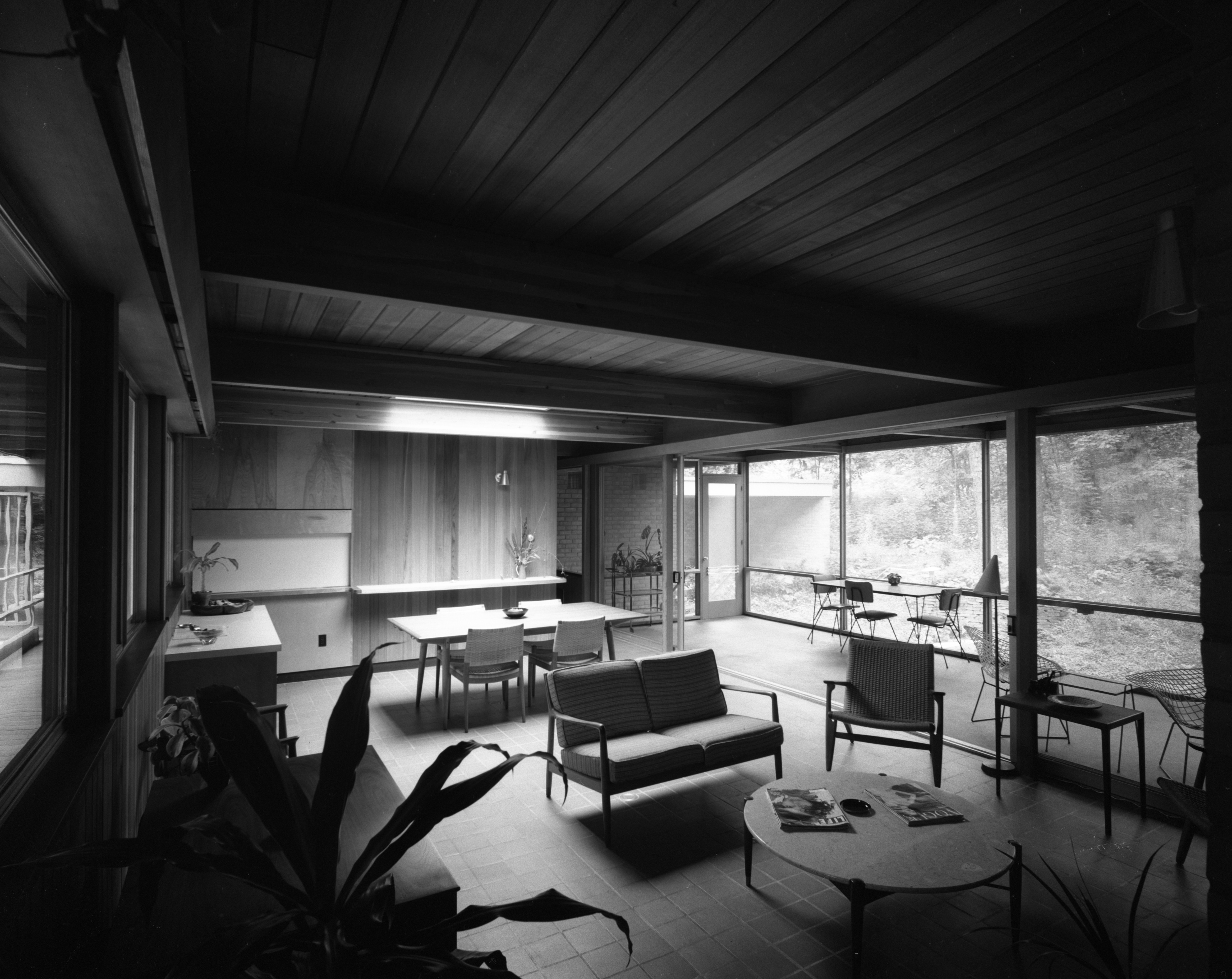Family Room In Conn Contemporary Home At 200 Orchard Hill Drive, August 1960

Published In
Ann Arbor News, August 27, 1960
Caption
Family Room, Porch Area: The screened-in porch (right) can be closed off from the family-dining room with 12-foot-long doors of glass while preserving the feeling of spaciousness in Dr. and Mrs. Jerome W. conn's new home at 200 Orchard Hill Dr. The living areas of the contemporary bi-level have walls and ceilings of narrow board western red cedar and floor of quarry tile.
Ann Arbor News, August 27, 1960
Caption
Family Room, Porch Area: The screened-in porch (right) can be closed off from the family-dining room with 12-foot-long doors of glass while preserving the feeling of spaciousness in Dr. and Mrs. Jerome W. conn's new home at 200 Orchard Hill Dr. The living areas of the contemporary bi-level have walls and ceilings of narrow board western red cedar and floor of quarry tile.
Year
1960
Month
August
Rights Held By
Donated by the Ann Arbor News. © The Ann Arbor News.
Copyright
Copyright Protected