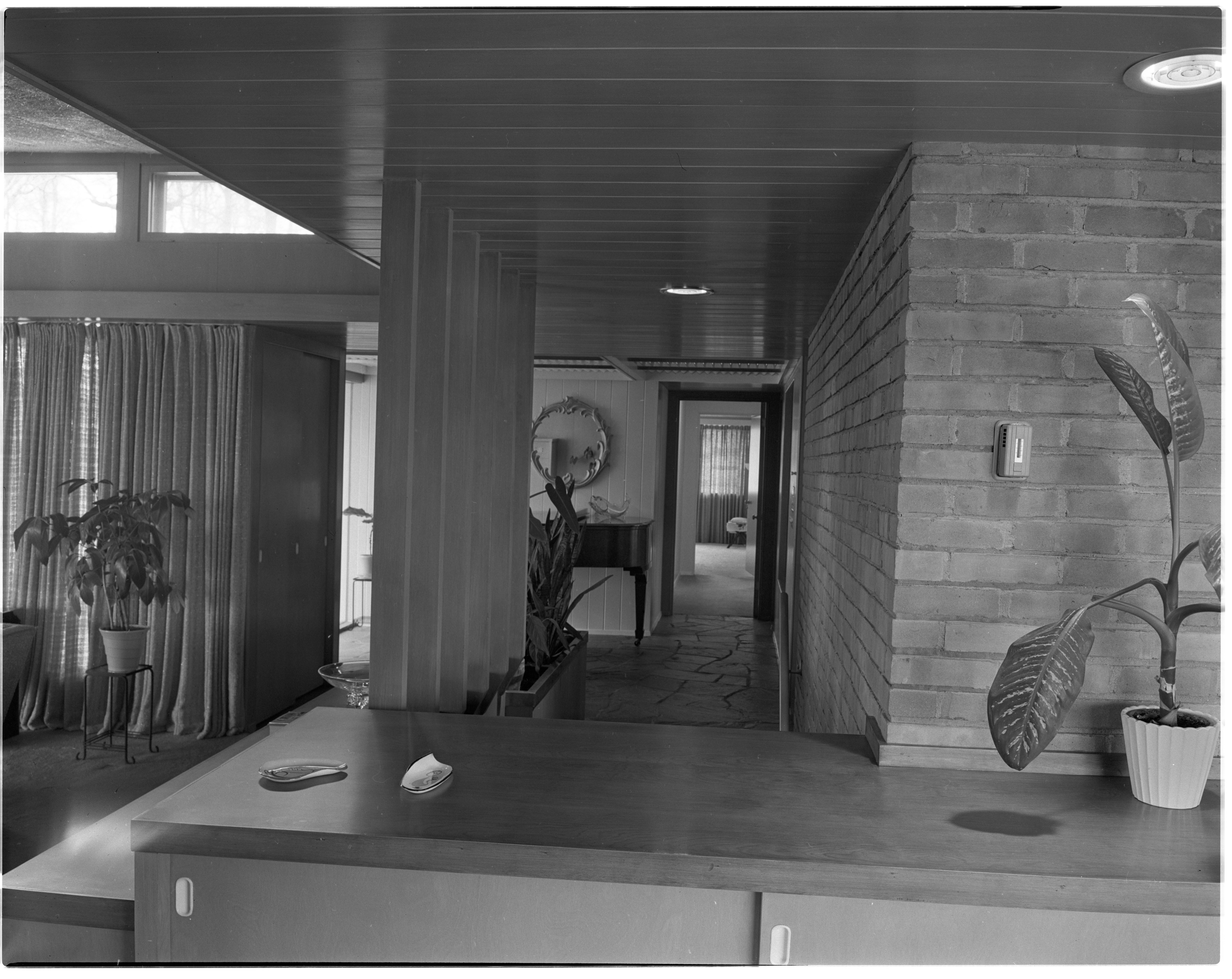Open Hallways and Entrances In Furstenberg Home, November 1952

Published In
Ann Arbor News, November 8, 1952
Caption
At the upper left is the combined living-dining room of Dr. and Mrs. A. C. Furstenberg's new home on Belmont Rd. The fireplace at the far end of the living room is all brick with the wall extending between two Thermopane windows. Beyond the counter to the right is the kitchen and utility room. The picture at the upper right [this photo] is taken from this counter and shows the hallway leading to the master bedroom. Halfway down the hall to the right is the study. At the bottom is the exterior, with the latest in modern design. From this picture, one can see how the rear of the living room leads directly to the back yard while the front is one story above the driveway.
Ann Arbor News, November 8, 1952
Caption
At the upper left is the combined living-dining room of Dr. and Mrs. A. C. Furstenberg's new home on Belmont Rd. The fireplace at the far end of the living room is all brick with the wall extending between two Thermopane windows. Beyond the counter to the right is the kitchen and utility room. The picture at the upper right [this photo] is taken from this counter and shows the hallway leading to the master bedroom. Halfway down the hall to the right is the study. At the bottom is the exterior, with the latest in modern design. From this picture, one can see how the rear of the living room leads directly to the back yard while the front is one story above the driveway.
Year
1952
Month
November
Rights Held By
Donated by the Ann Arbor News. © The Ann Arbor News.
Copyright
Copyright Protected