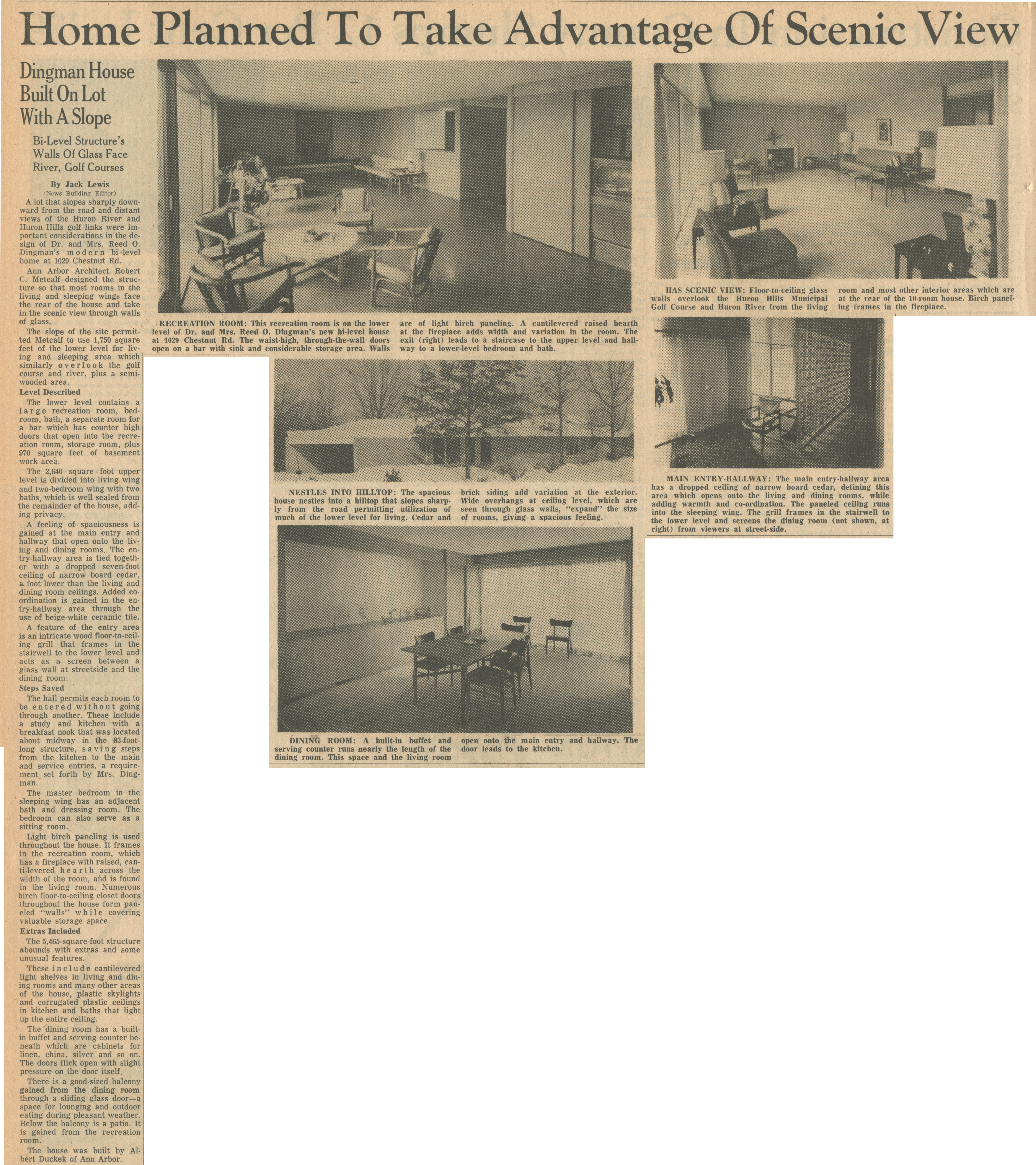Home Planned To Take Advantage Of Scenic View

Home Planned To Take Advantage Of Scenic View
Dingman House Built On Lot With A Slope
Bi-Level Structure’s Walls Of Glass Face River, Golf Courses
By Jack Lewis
(News Building Editor)
A lot that slopes sharply downward from the road and distant views of the Huron River and Huron Hills golf links were important considerations in the design of Dr. and Mrs. Reed O. Dingman's modern bi-level home at 1029 Chestnut Rd.
Ann Arbor Architect Robert C. Metcalf designed the structure so that most rooms in the living and sleeping wings face the rear of the house and take in the scenic view through walls of glass.
The slope of the site permitted Metcalf to use 1,750 square feet of the lower level for living and sleeping area which similarly overlook the golf course and river, plus a semi-wooded area.
Level Described
The lower level contains a large recreation room, bedroom, bath, a separate room for a bar which has counter high doors that open into the recreation room, storage room, plus 970 square feel of basement work area.
The 2,640-square-foot upper level is divided into living wing and two-bedroom wing with two baths, which is well sealed from the remainder of the house, adding privacy.
A feeling of spaciousness is gained at the main entry and hallway that open onto the living and dining rooms. The entry-hallway area is tied together with a dropped seven-foot ceiling of narrow board cedar, a foot lower than the living and dining room ceilings. Added coordination is gained in the entry-hallway area through the use of beige-white ceramic tile.
A feature of the entry area is an intricate wood floor-to-ceiling grill that frames in the stairwell to the lower level and acts as a screen between a glass wall at streetside and the dining room.
Steps Saved
The hall permits each room to be entered without going through another. These include a study and kitchen with a breakfast nook that was located about midway in the 83-foot-long structure, saving steps from the kitchen to the main and service entries, a requirement set forth by Mrs. Dingman.
The master bedroom in the sleeping wing has an adjacent bath and dressing room. The bedroom can also serve as a sitting room.
Light birch paneling is used throughout the house. It frames in the recreation room, which has a fireplace with raised, cantilevered hearth across the width of the room, and is found in the living room. Numerous birch floor-to-ceiling closet doors throughout the house form paneled “walls” while covering valuable storage space.
Extras Included
The 5,465-square-foot structure abounds with extras and some unusual features.
These include cantilevered light shelves in living and dining rooms and many other areas of the house, plastic skylights and corrugated plastic ceilings in kitchen and baths that light
The dining room has a built-in buffet and serving counter beneath which are cabinets for linen, china, silver and so on. The doors flick open with slight pressure on the door itself.
There is a good-sized balcony gained from the dining room through a sliding glass door—a space for lounging and outdoor eating during pleasant weather. Below the balcony is a patio. It is gained from the recreation room.
The house was built by Albert Duckek of Ann Arbor.
RECREATION ROOM: This recreation room is on the lower level of Dr. and Mrs. Reed O. Dingham's new bi-level house at 1029 Chestnut Rd. The waist-high, through-the-walls doors open on a bar with sink and considerable storage area. Walls are of light birch paneling. A cantilevered raised hearth at the fireplace adds width and variation in the room. The exit (right) leads to a staircase to the upper level and hall-way to a lower-level bedroom and bath.
HAS SCENIC VIEW: Floor-to-ceiling glass walls overlook the Huron Hills Municipal Golf Course and Huron River from the living room and most other interior areas which are at the rear of the 10-room house. Birch paneling frames in the fireplace.
NESTLES INTO HILLTOP: The spacious house nestles into a hilltop that slopes sharply from the road permitting utilization of much of the lower level for living. Cedar and brick siding add variation at the exterior. Wide overhangs at ceiling level, which are seen through glass walls, "expand" the size of rooms, giving a spacious feeling.
MAIN ENTRY-HALLWAY: The main entry-hallway area has a dropped ceiling of narrow board cedar defining this area which opens onto the living and dining rooms, while adding warmth and co-ordination. The paneled ceiling runs into the sleeping wing. The grill frames in the stairwell to the lower level and screens the dining room (not shown, at right) from viewers at street-side.
DINING ROOM: A built-in buffet and serving counter runs nearly the length of the dining room. This space and the living room open onto the main entry and hallway. The main door leads to the kitchen.