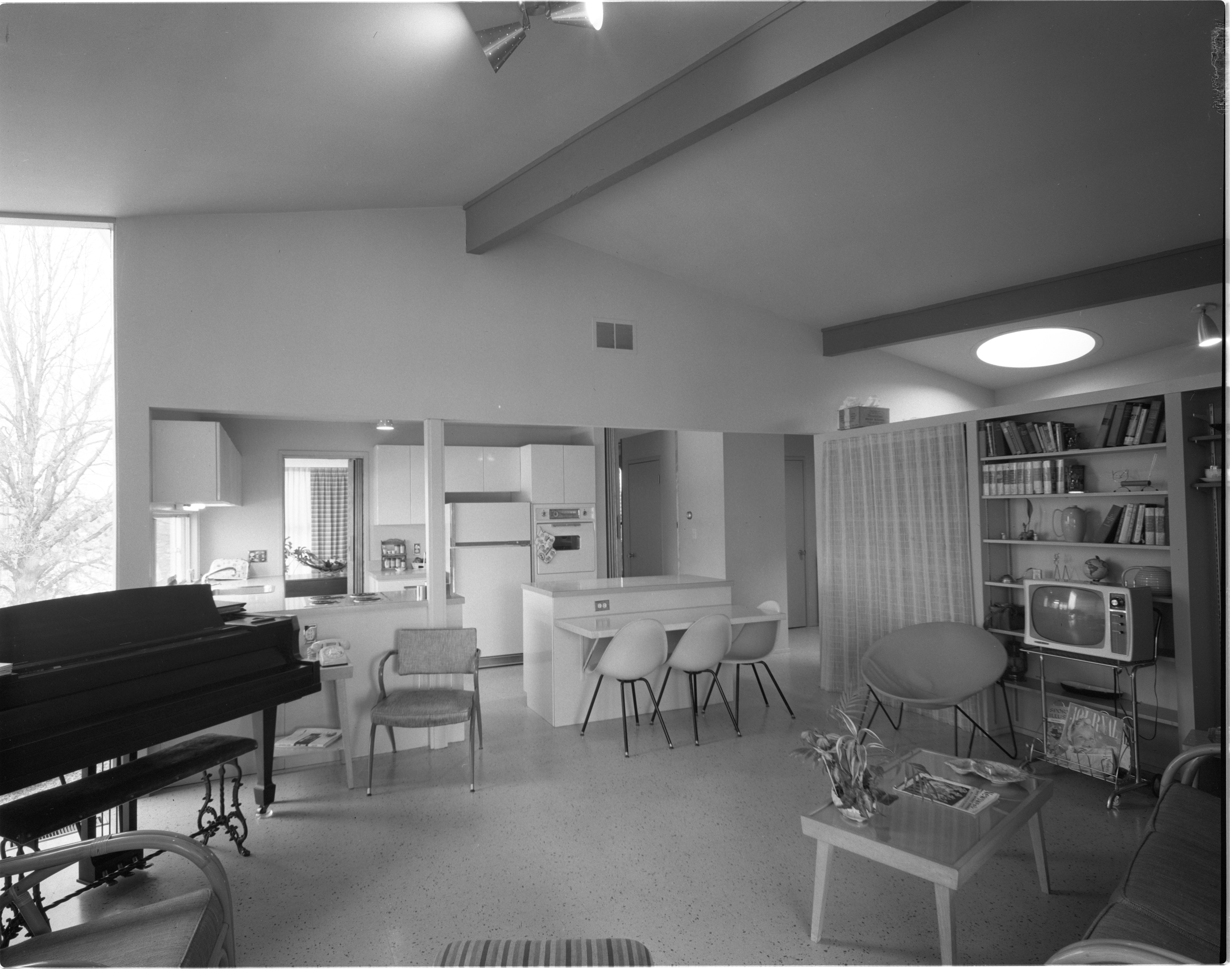Family Room-Kitchen - 4141 Thornoaks Drive, December 1958

Published In
Ann Arbor News, December 27, 1958
Caption
FAMILY ROOM-KITCHEN: The family room and kitchen are "tied" together in the contemporary unit which utilizes the traditional house floor plan updated by use of a split-level entry, open staircase and the slanted ceiling (above) in the family room.
Ann Arbor News, December 27, 1958
Caption
FAMILY ROOM-KITCHEN: The family room and kitchen are "tied" together in the contemporary unit which utilizes the traditional house floor plan updated by use of a split-level entry, open staircase and the slanted ceiling (above) in the family room.
Year
1958
Month
December
Rights Held By
Donated by the Ann Arbor News. © The Ann Arbor News.
Copyright
Copyright Protected