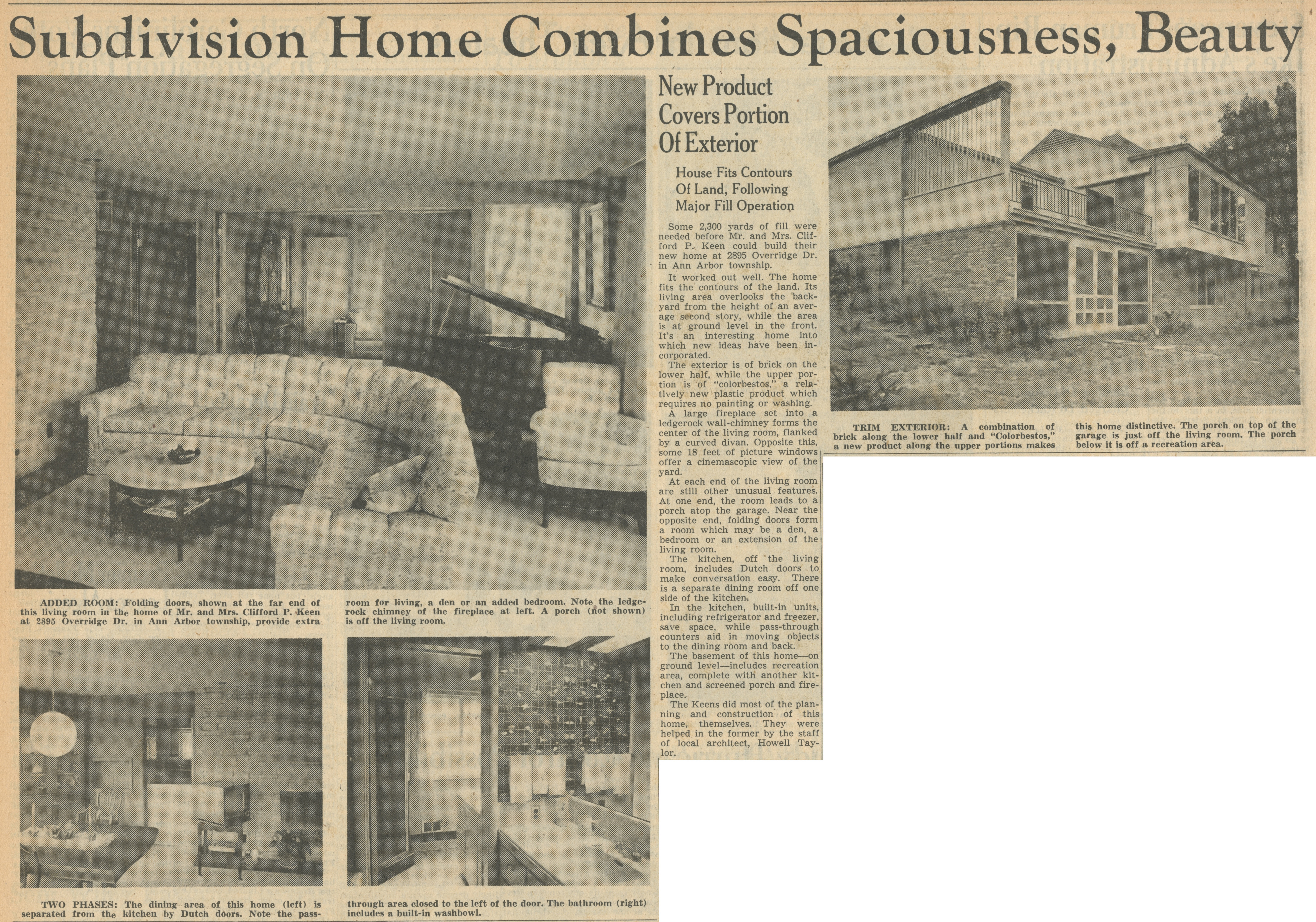Subdivision Home Combines Spaciousness, Beauty

Subdivision Home Combines Spaciousness, Beauty
New Product Covers Portion Of Exterior
House Fits Contours Of Land, Following Major Fill Operation
Some 2,300 yards of fill were needed before Mr. and Mrs. Clifford P. Keen could build their new home at 2895 Overridge Dr. in Ann Arbor township.
It worked out well. The home fits the contours of the land. Its living area overlooks the backyard from the height of an average second story, while the area Is at ground level in the front. It's an interesting home into which new ideas have been incorporated.
The exterior is of brick on the lower half, while the upper portion Is of "colorbestos," a relatively new plastic product which requires no painting or washing.
A large fireplace set into a ledgerock wall-chimney forms the center of the living room, flanked by a curved divan. Opposite this, some 18 feet of picture windows offer a cinemascopic view of the
At each end of the living room are still other unusual features. At one end, the room leads to a porch atop the garage. Near the opposite end, folding doors form a room which may be a den, a bedroom or an extension of the living room.
The kitchen, off the living room, includes Dutch doors to make conversation easy. There is a separate dining room off one side of the kitchen.
In the kitchen, built-in units, including refrigerator and freezer, save space, while pass-through counters aid in moving objects to the dining room and back.
The basement of this home—on ground level—includes recreation area, complete with another kitchen and screened porch and fireplace.
The Keens did most of the planning and construction of this home, themselves. They were helped in the former by the staff of local architect, Howell Taylor.
ADDED ROOM: Folding doors, shown at the far end of this living room in the home of Mr. and Mrs. Clifford P. Keen at 2895 Overridge Dr. in Ann Arbor township, provide extra room for living, a den or an added bedroom. Note the ledgerock chimney of the fireplace at left. A porch (not shown) is off the living room.
TWO PHASES: The dining area of this home (left) is separated from the kitchen by Dutch doors. Note the pass-through area closed to the left of the door. The bathroom (right) Includes a built-in washbowl.
TRIM EXTERIOR: A combination of brick along the lower half and "Colorbestos,” a new product along the upper portions makes this home distinctive. The porch on top of the garage is just off the living room. The porch below it is off a recreation area.