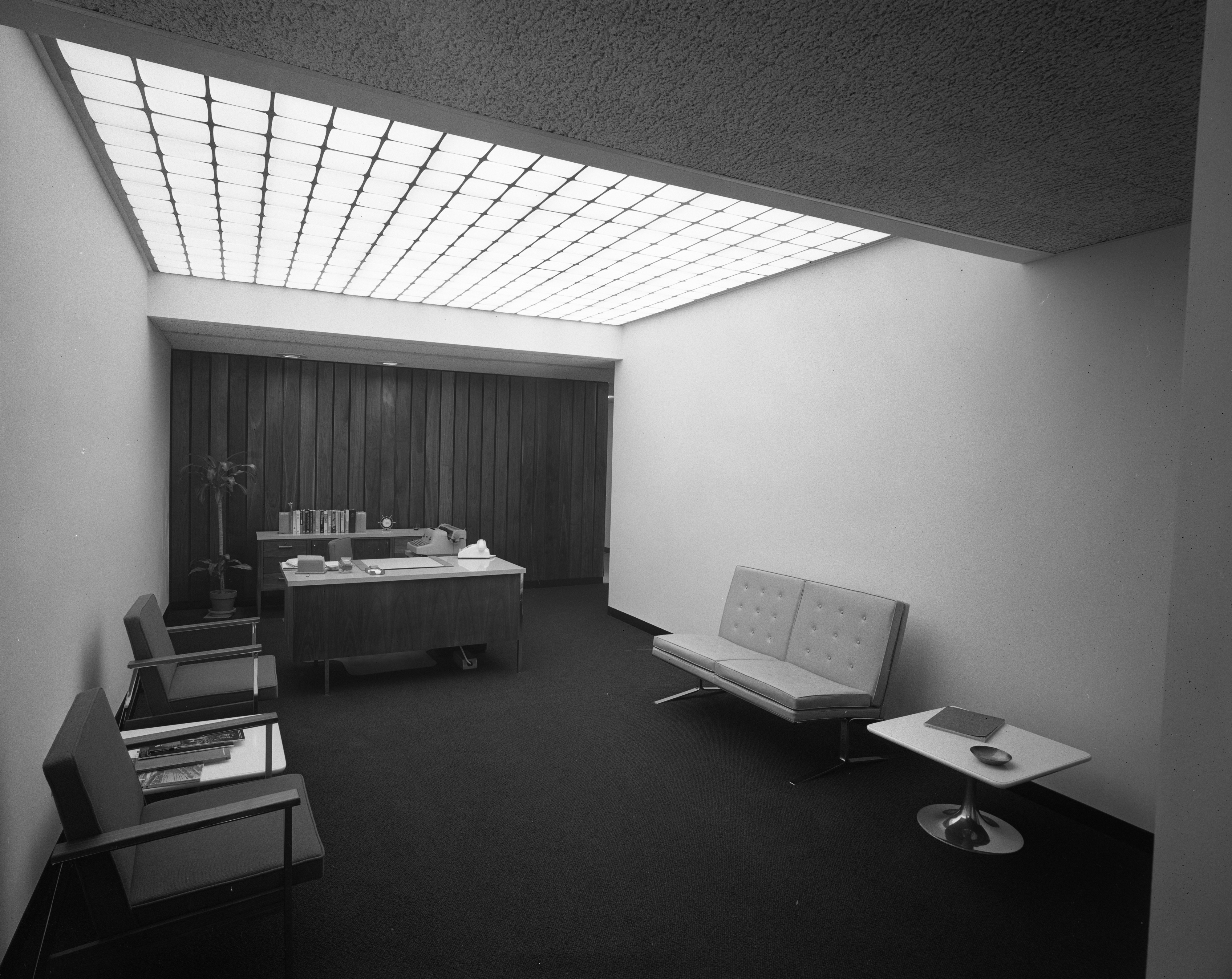Reception Area at Office of Colvin, Robinson, Wright and Associates Architects, 210 E Huron St, November 1964

Published In
Ann Arbor News, November 7, 1964
Caption
Design Firm's 'Home' - The reception area in Colvin, Robinson, Wright & Associates' new office has backdrop of six-inch-wide walnut boards spaced with a black shadow-board in between. The firm's officials purchased their new "home" at 210 E. Huron, expanded the second floor to 5,000 square feet for their offices and space for Johnson, Johnson & Roy, landscape architectural firm. The entire building was redone and a new facade added of sand-molded brick of earthy colors. The first floor is for lease.
Ann Arbor News, November 7, 1964
Caption
Design Firm's 'Home' - The reception area in Colvin, Robinson, Wright & Associates' new office has backdrop of six-inch-wide walnut boards spaced with a black shadow-board in between. The firm's officials purchased their new "home" at 210 E. Huron, expanded the second floor to 5,000 square feet for their offices and space for Johnson, Johnson & Roy, landscape architectural firm. The entire building was redone and a new facade added of sand-molded brick of earthy colors. The first floor is for lease.
Year
1964
Month
November
Rights Held By
Donated by the Ann Arbor News. © The Ann Arbor News.
Copyright
Copyright Protected