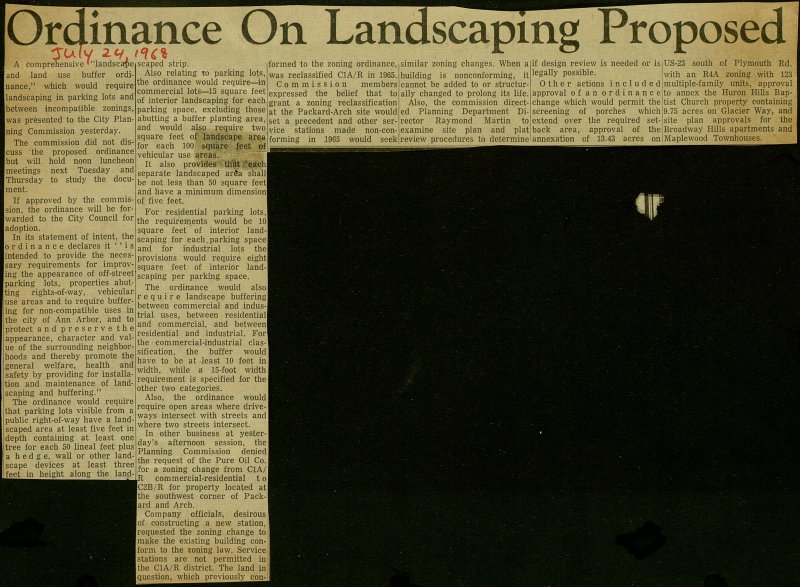Ordinance On Landscaping Proposed

A comprehensive "landscape and land use buffer ordinance," which would require landscaping in parking lots and between incompatible zonings, was presented to the City Planning Commission yesterday. The commission did not discuss the proposed ordinance but will hold noon luncheon meetings next Tuesday and Thursday to study the document. If approved by the commission, the ordinance will be forwarded to the City Council for adoption. In its statement of intent, the ordinance declares it i s intended to provide the necessary requirements for improving the appearance of off-street parking lots, properties abutting rights-of-way, vehicular use areas and to require buffering for non-compatible uses in the city of Ann Arbor, and to protect and preserve the appearance, character and value of the surrounding neighborhoods and thereby promote the general welfare, health and safety by providing for installation and maintenance of landscaping and buffering." The ordinance would require that parking lots visible from a public right-of-way have a landscaped area at least five feet in depth containing at least one tree for each 50 lineal feet plus a hedge, wall or other landscape devices at least three feet in height along the scaped strip. Also relating to parking lots, the ordinance would require - in commercial lots - 15 square feet of interior landscaping for each parking space, excluding those abutting a buffer planting area, and would also require two square feet of landscape area for each 100 square feet of vehicular use areas. It also provides that each separate landscaped area shall be not less than 50 square feet and have a minimum dimensión of five feet. For residential parking lots, the requirements would be 10 square feet of interior landscaping for each .parking space and for industrial lots the provisions would require eight square feet of interior landscaping per parking space. The ordinance would also require landscape buffering between commercial and industrial uses, between residential and commercial, and between residential and industrial. For the commercial-industrial classification, the buffer would have to be at least 10 feet in width, while a 15-foot width requirement is specified for the other two categories. Also, the ordinance would require open areas where driveways intersect with streets and where two streets intersect. In other business at yesterday's afternoon session, the Planning Commission denied the request of the Pure Oil Co. for a zoning change from CIA/R commercial-residential to C2BR for property located at the southwest corner of Packard and Arch. Company officials, desirous of constructing a new station, requested the zoning change to make the existing building conform to the zoning law. Service stations are not permitted in the CIA/R district. The land in question, which previously formed to the zoning ordinance, was reclassified CIA/R in 1965. Commission members expres sed the belief that to grant a zoning reclassification at the Packard-Arch site would set a precedent and other service stations made non-conforming in 1965 would seek similar zoning changes. When a building is nonconforming, it cannot be added to or structurally changed to prolong its life. Also, the commission directed Planning Department Director Raymond Martin to examine site plan and plat review procedures to determine if design review is needed or is legally possible. Other actions included approval of an ordinance change which would permit the screening of porches which extend over the required setback area, approval of the annexation of 13.43 acres on US-23 south of Plymouth Rd. with an R4A zoning witli 123 multiple-family units, approval to annex the Huron Hills Baptist Church property containing 9.75 acres on Glacier Way, and site plan approvals for the Broadway Hills apartments and Maplewood Townhouses.