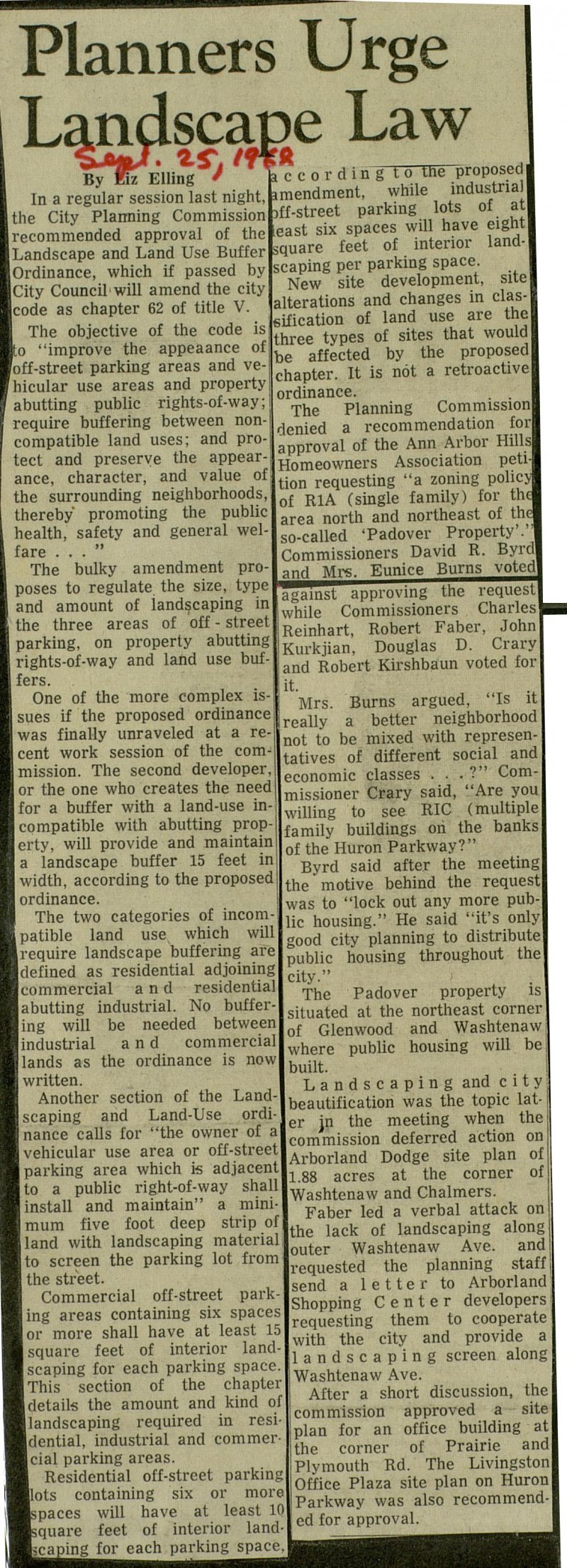Planners Urge Landscape Law

In a regular session last night, the City Planning Commission recommended approval of the Landscape and Land Use Buffer Ordinance, which if passed by City Council will amend the city code as chapter 62 of title V. The objective of the code is to "improve the appearance of 'off-street parking areas and vehicular use areas and property abutting public rights-of-way; require buffering between non-compatible land uses; and protect and preserve the appearance, character, and value of the surrounding neighborhoods, thereby' promoting the public health, safety and general welfare ..." The bulky amendment proposes to regulate the size, type and amount of landscaping in the three areas of off - street parking, on property abutting rights-of-way and land use buffers. One of the more complex issues if the proposed ordinance was finally unraveled at a recent work session of the commission. The second developer, I or the one who creates the need for a buffer with a land-use compatible with abutting property, will provide and maintain a landscape buffer 15 feet in width, according to the proposed ordinance. The two categories of incompatible land use which will require landscape buffering are defined as residential adjoining commercial and residential abutting industrial. No buffering will be needed between industrial and commercial lands as the ordinance is now written. Another section of the Landscaping and Land-Use ordinance calls for "the owner oí a vehicular use area or off-street parking area which is adjacent to a public right-of-way shall install and maintain" a minimum five foot deep strip of land with landscaping material, to screen the parking lot from the street. Commercial off-street parking areas containing six spaces lor more shall have at least 15 square feet of interior landscaping for each parking space. This section of the chapter details the amount and kind of landscaping required in residential, industrial and commercial parking areas. Residential off-street parking lots containing six or more spaces will have at least 10 square feet of interior landscaping for each parking space, a c c o r d i n g t o the proposed amendment, while industrial off-street parking lots of at least six spaces will have eight square feet of interior landscaping per parking space. New site development, site alterations and changes in classification of land use are the three types of sites that would be affected by the proposed chapter. It is not a retroactive ordinance. . . The Planning Commission denied a recommendation for approval of the Ann Arbor Hills Homeowners Association petition requesting "a zoning policy of RIA (single family) for the area north and northeast of the so-called 'Padover Property'.' Commissioners David R. Byrd and Mrs. Eunice Burns voted against approving the request while Commissioners Charles Reinhart, Robert Faber, John Kurkjian, Douglas D. Crary and Robert Kirshbaun voted for it. Mrs. Burns argued, "Is it really a better neighborhood not to be mixed with representatives of different social and economic classes . . . ?" Commissioner Crary said, "Are you willing to see RIC (multiple family buildings on the banks of the Huron Parkway?" Byrd said after the meeting the motive behind the request was to "lock out any more public housing." He said "it's only good city planning to distribute public housing throughout the city." The Padover property is situated at the northeast corner of Glenwood and Washtenaw where public housing will be built. Landscaping and city beautification was the topic later in the meeting when the commission deferred action on Arborland Dodge site plan of 1.88 acres at the corner of Washtenaw and Chalmers. Faber led a verbal attack on ;he lack of landscaping along outer Washtenaw Ave. and requested the planning staff send a letter to Arborland Shopping Center developers requesting them to cooperate with the city and provide a landscaping screen along Washtenaw Ave. After a short discussion, the commission approved a site plan for an office building at the corner of Prairie and Plymouth Rd. The Livingston Office Plaza site plan on Huron Parkway was also recommended for approval.
Article
Subjects
Zoning
Real Estate Development - Ann Arbor
Parking
Model City Neighborhood
Land Use
Commercial Real Estate
City Planning
Automobile Dealers
Arborland Shopping Center
Arborland Dodge
Ann Arbor Hills Homeowners Association
Ann Arbor City Planning Commission
Ann Arbor - City Ordinances
Ann Arbor - City Government Departments
Ann Arbor News
Old News
Robert Kirshbaun
Robert Faber
John Kurkjian
Eunice L. Burns
Douglas D. Crary
David R. Byrd
Charles Reinhart