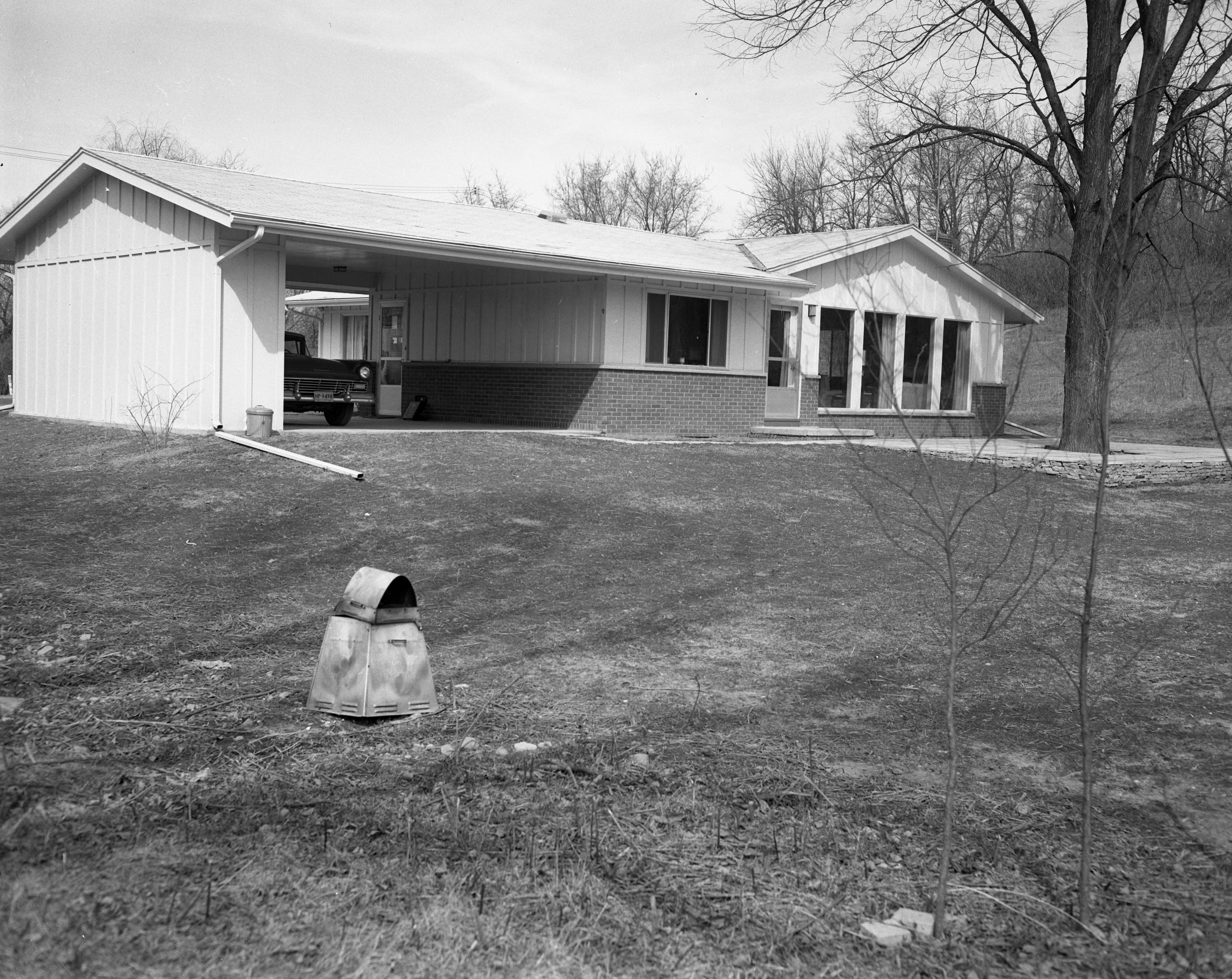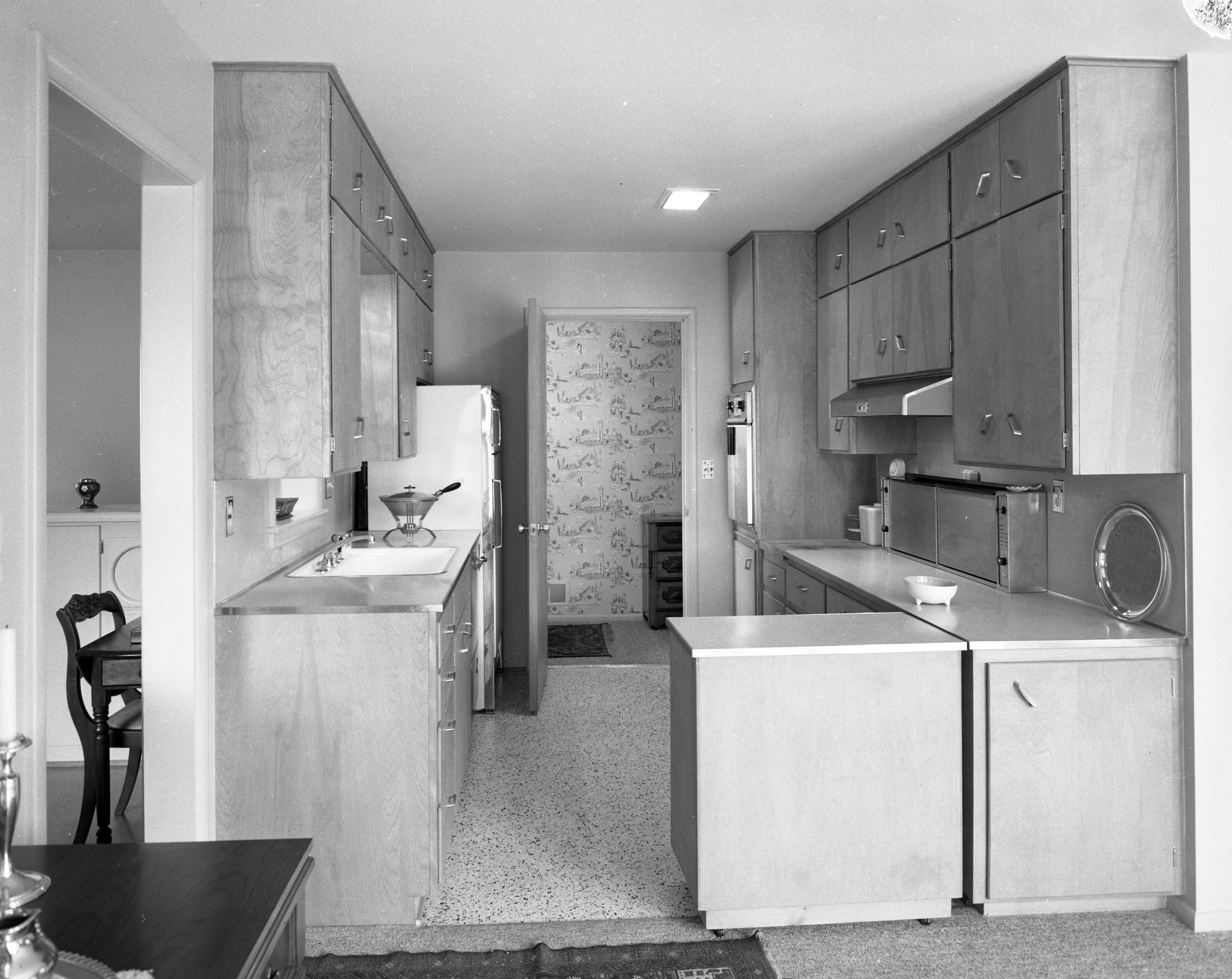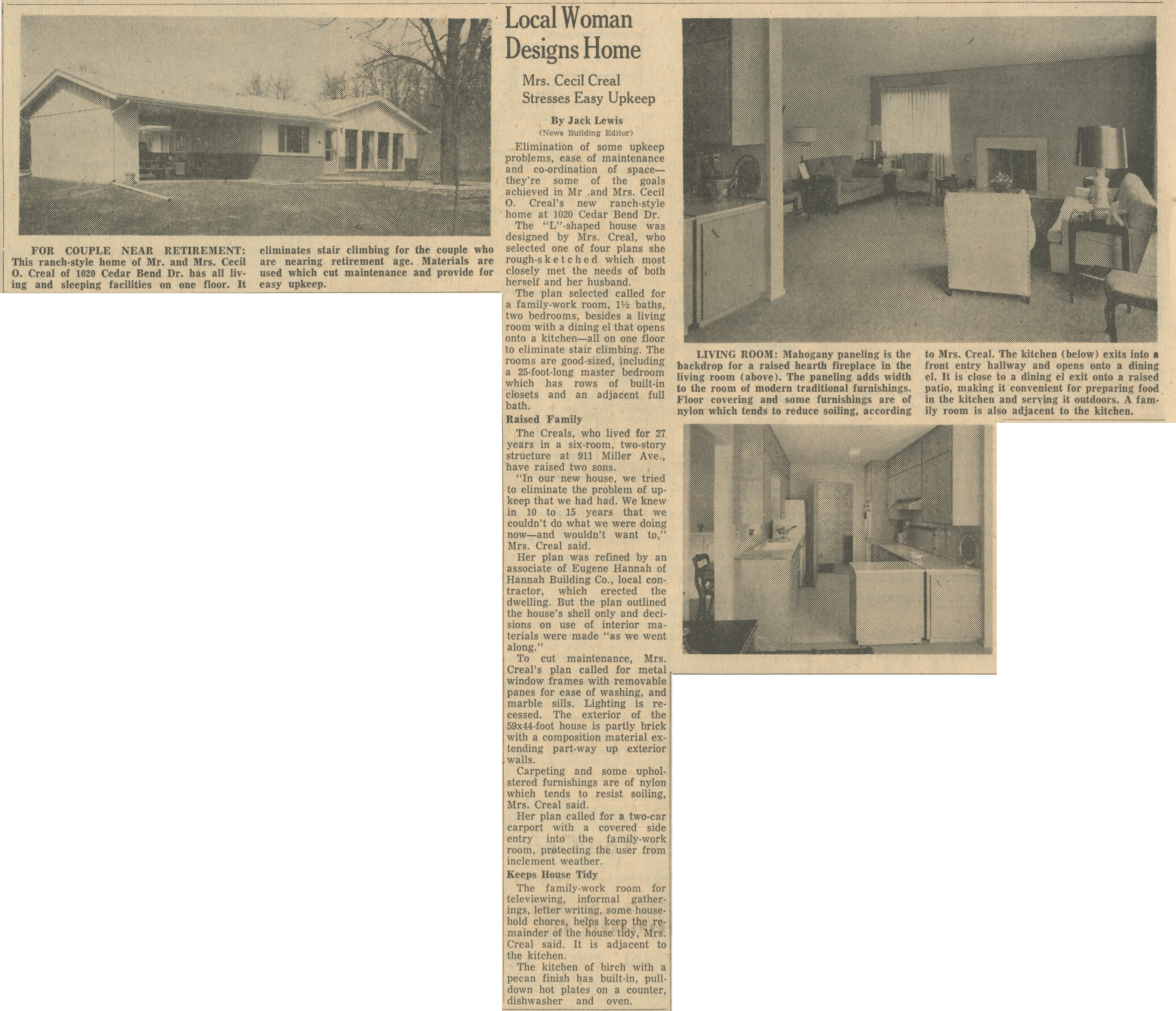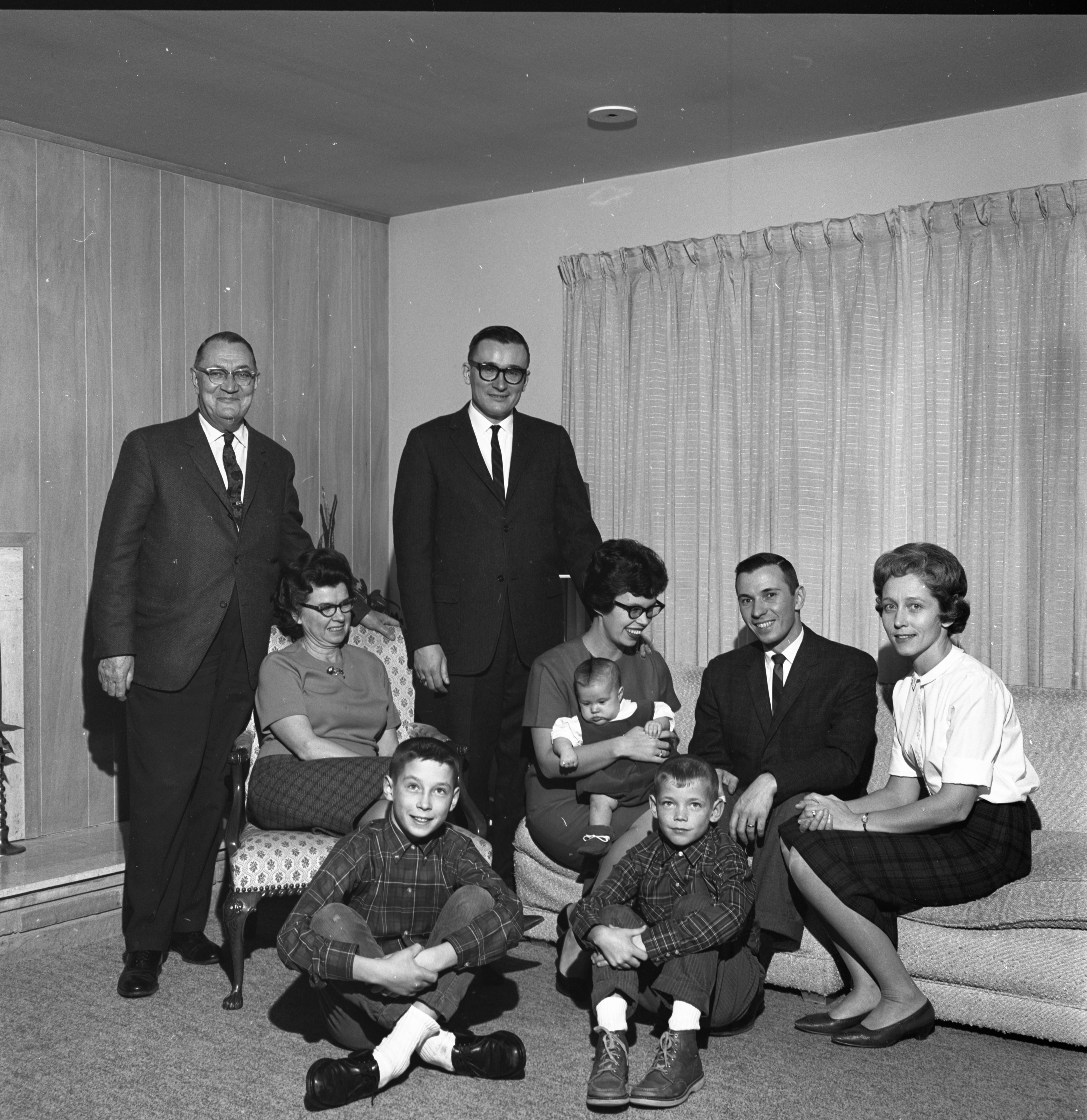Dama Creal Designs Own Home On Cedar Bend Drive, April 1958 Photographer: Eck Stanger

Year:
1958
Published In:
Ann Arbor News, April 12, 1958
Caption:
For Couple Near Retirement: This ranch-style home of Mr. and Mrs. Cecil O. Creal of 1020 Cedar Bend Dr. has all living and sleeping facilities on one floor. It eliminates stair climbing for the couple who are nearing retirement age. Materials are used which cut maintenance and provide for easy upkeep.
Ann Arbor News, April 12, 1958
Caption:
For Couple Near Retirement: This ranch-style home of Mr. and Mrs. Cecil O. Creal of 1020 Cedar Bend Dr. has all living and sleeping facilities on one floor. It eliminates stair climbing for the couple who are nearing retirement age. Materials are used which cut maintenance and provide for easy upkeep.
Copyright
Copyright Protected
Kitchen of Cecil and Dama Creal Home On Cedar Bend Drive, April 1958 Photographer: Eck Stanger

Year:
1958
Published In:
Ann Arbor News, April 12, 1958
Caption:
Living Room: Mahogany paneling is the backdrop for a raised hearth fireplace in the living room (above). The paneling adds width to the room of modern traditional furnishings. Floor covering and some furnishings are o of nylon which tends to reduce soiling, according to Mrs. Creal. The kitchen (below) [this photo] exits into a front entry hallway and opens onto a dining el. It is close to ta dining el exit onto a raised patio, making it convenient for preparing food in the kitchen and serving it outdoors. A family room is also adjacent to the kitchen.
Ann Arbor News, April 12, 1958
Caption:
Living Room: Mahogany paneling is the backdrop for a raised hearth fireplace in the living room (above). The paneling adds width to the room of modern traditional furnishings. Floor covering and some furnishings are o of nylon which tends to reduce soiling, according to Mrs. Creal. The kitchen (below) [this photo] exits into a front entry hallway and opens onto a dining el. It is close to ta dining el exit onto a raised patio, making it convenient for preparing food in the kitchen and serving it outdoors. A family room is also adjacent to the kitchen.
Copyright
Copyright Protected
Living Room of Cecil and Dama Creal Home On Cedar Bend Drive, April 1958 Photographer: Eck Stanger

Year:
1958
Published In:
Ann Arbor News, April 12, 1958
Caption:
Living Room: Mahogany paneling is the backdrop for a raised hearth fireplace in the living room (above) [this photo]. The paneling adds width to the room of modern traditional furnishings. Floor covering and some furnishings are o of nylon which tends to reduce soiling, according to Mrs. Creal. The kitchen below exits into a front entry hallway and opens onto a dining el. It is close to ta dining el exit onto a raised patio, making it convenient for preparing food in the kitchen and serving it outdoors. A family room is also adjacent to the kitchen.
Ann Arbor News, April 12, 1958
Caption:
Living Room: Mahogany paneling is the backdrop for a raised hearth fireplace in the living room (above) [this photo]. The paneling adds width to the room of modern traditional furnishings. Floor covering and some furnishings are o of nylon which tends to reduce soiling, according to Mrs. Creal. The kitchen below exits into a front entry hallway and opens onto a dining el. It is close to ta dining el exit onto a raised patio, making it convenient for preparing food in the kitchen and serving it outdoors. A family room is also adjacent to the kitchen.
Copyright
Copyright Protected
Local Woman Designs Home

Parent Issue
Day
12
Month
April
Year
1958
Copyright
Copyright Protected
- Read more about Local Woman Designs Home
- Log in or register to post comments
The Cecil O. Creal Family, December 1964 Photographer: Doug Fulton

Year:
1964
Published In:
Ann Arbor News, December 26, 1964
Caption:
A gala celebration last weekend at the home of Mayor and Mrs. Cecil O. Creal feted Mr. Creal on his 65th birthday and welcomed home Mr. and Mrs. Robert Creal (he was discharged from the service Dec. 18). From left are Mayor and Mrs. Creal, Robert and his wife, Patricia, and daughter, Julie Ann; and Richard Creal and his wife, Barbara. Seated on the floor are Richard and Barbara's youngsters, Bill and Tom.
Ann Arbor News, December 26, 1964
Caption:
A gala celebration last weekend at the home of Mayor and Mrs. Cecil O. Creal feted Mr. Creal on his 65th birthday and welcomed home Mr. and Mrs. Robert Creal (he was discharged from the service Dec. 18). From left are Mayor and Mrs. Creal, Robert and his wife, Patricia, and daughter, Julie Ann; and Richard Creal and his wife, Barbara. Seated on the floor are Richard and Barbara's youngsters, Bill and Tom.
Copyright
Copyright Protected
- Read more about The Cecil O. Creal Family, December 1964
- Log in or register to post comments
Ann Arbor's First Family

Parent Issue
Day
26
Month
December
Year
1964
Copyright
Copyright Protected
- Read more about Ann Arbor's First Family
- Log in or register to post comments