Exterior Of Maynard House Apartment Tenant Terrace, May 25, 1962 Photographer: Eck Stanger
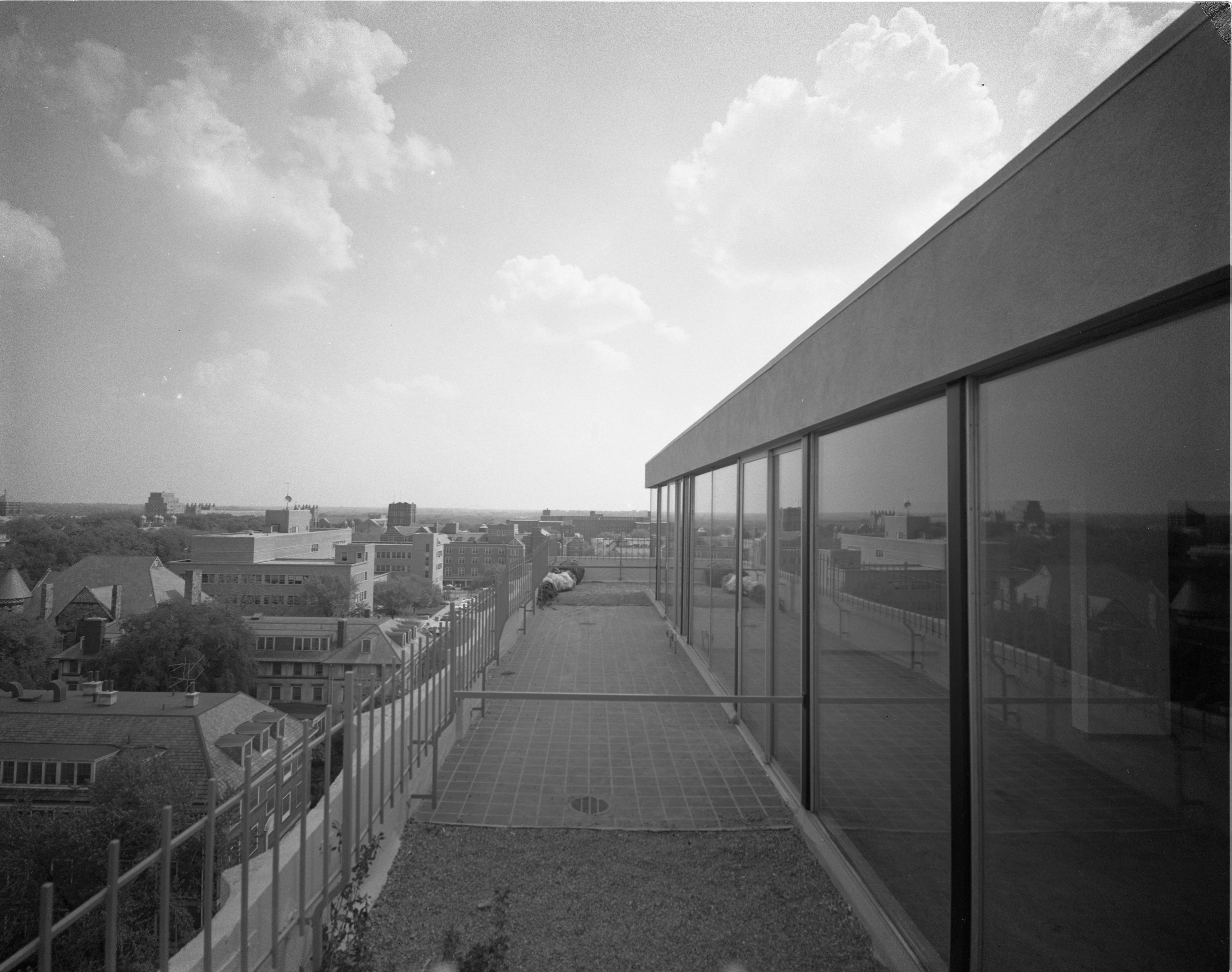
Year:
1962
Copyright
Copyright Protected
John C. Stegeman & L. Norris Post, Owners Of Maynard House Apartments, On Terrace, May 25, 1962 Photographer: Eck Stanger
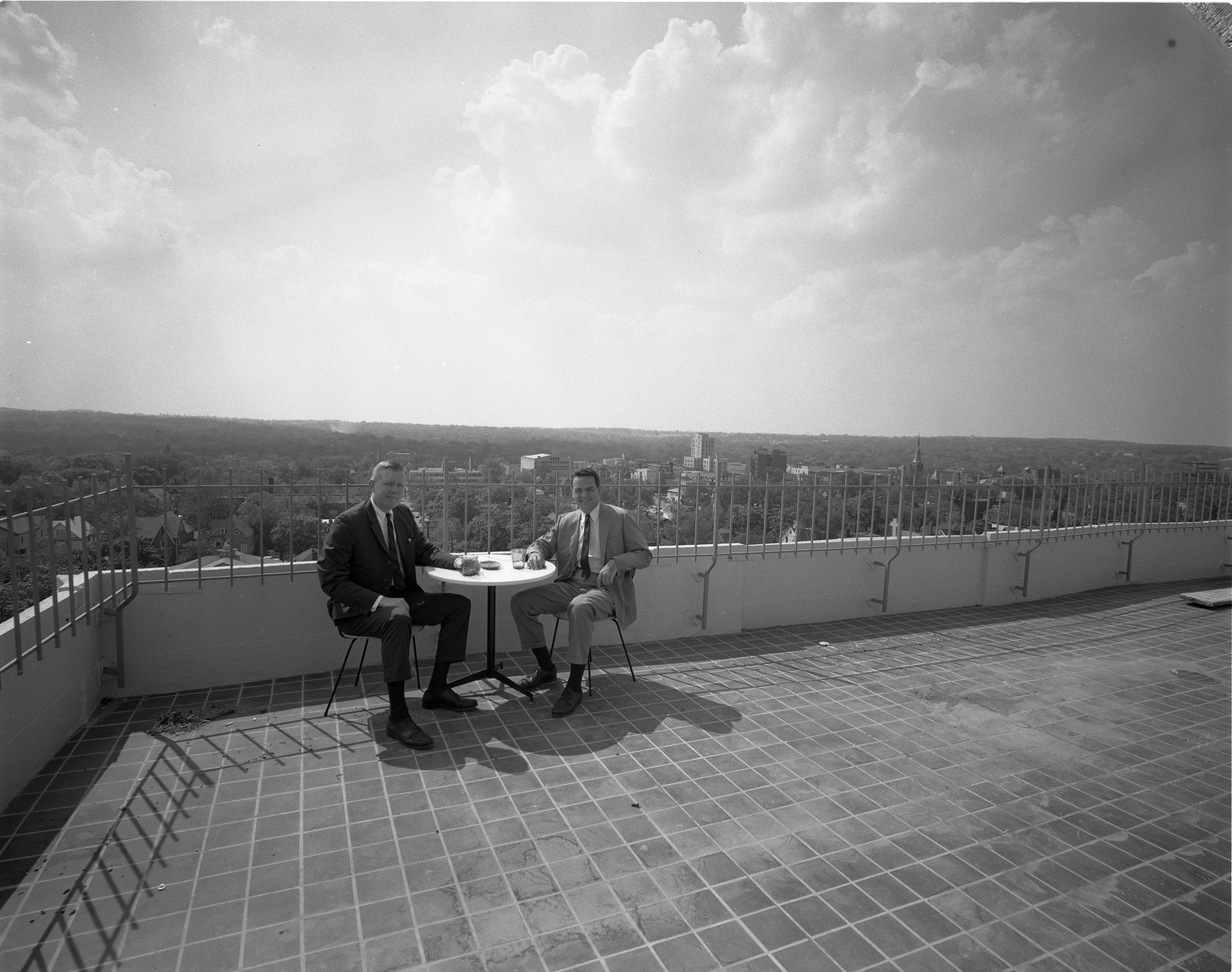
Year:
1962
Published In:
Ann Arbor News, May 25, 1962
Caption:
You can sit there, too -if you're a tenant: John C. Stegeman (left) and L. Norris Post, both of Ann Arbor and both principal owners of the Maynard House, pause to help display the 20x60 foot tenant terrace on the 11th level. Ann Arbor's westerly skyline is shown in the distance. The terrace is to be furnished with lounging chairs to permit full utilization of this space during pleasant weather. Tenants will be permitted to use the terrace for special occasion parties upon approval of the resident manager. Flowering crab trees (not shown) were placed on the terrace recently by helicopter. Other plantings are to be added.
Ann Arbor News, May 25, 1962
Caption:
You can sit there, too -if you're a tenant: John C. Stegeman (left) and L. Norris Post, both of Ann Arbor and both principal owners of the Maynard House, pause to help display the 20x60 foot tenant terrace on the 11th level. Ann Arbor's westerly skyline is shown in the distance. The terrace is to be furnished with lounging chairs to permit full utilization of this space during pleasant weather. Tenants will be permitted to use the terrace for special occasion parties upon approval of the resident manager. Flowering crab trees (not shown) were placed on the terrace recently by helicopter. Other plantings are to be added.
Copyright
Copyright Protected
John C. Stegeman & L. Norris Post, Owners Of Maynard House Apartments, May 25, 1962 Photographer: Eck Stanger
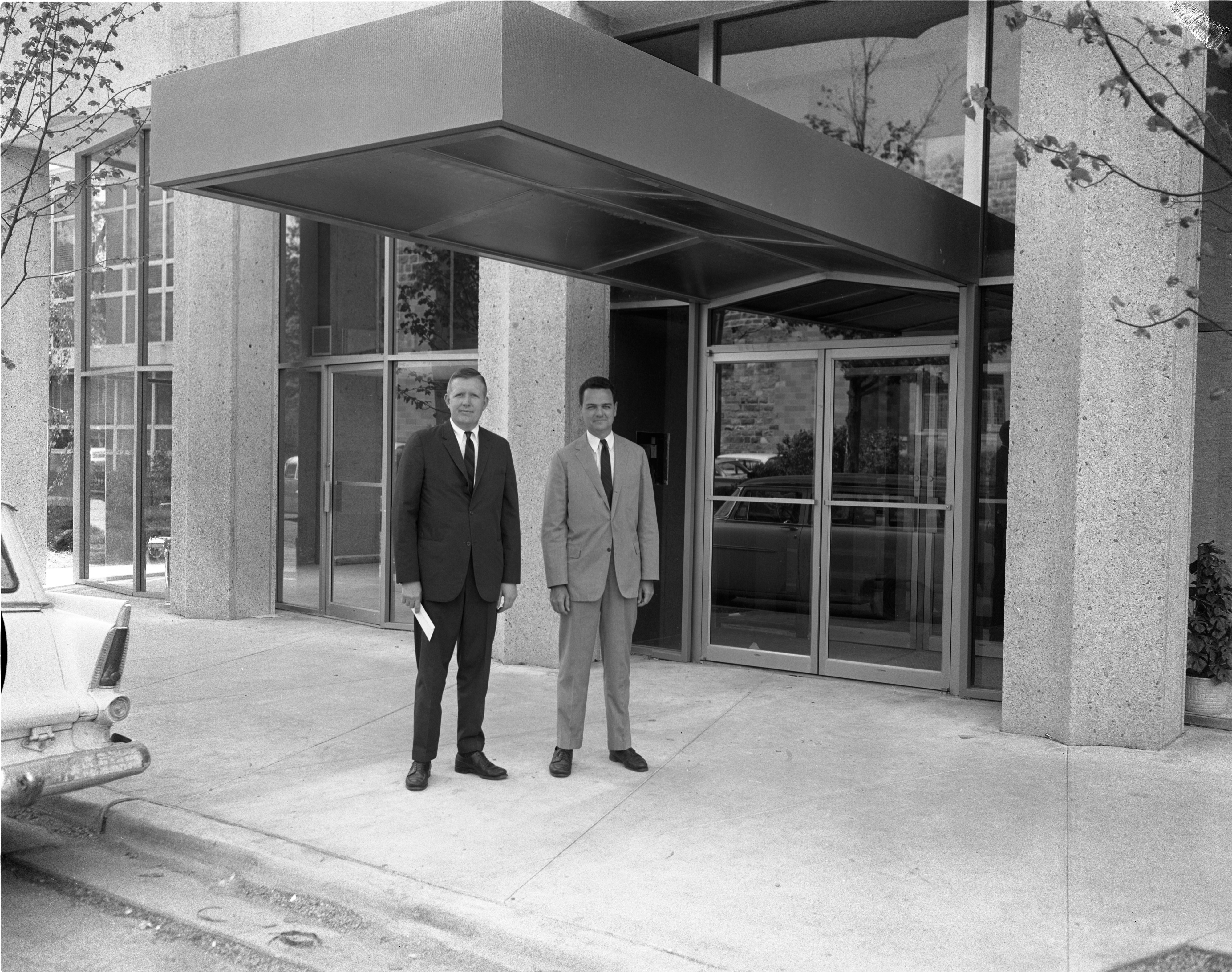
Year:
1962
Published In:
Ann Arbor News, May 25, 1962
Caption:
Two of three principal owners: John C. Stegeman (left) and L. Norris Post, both of Ann Arbor and both principal owners of the new Maynard House, stand beneath the cantilevered canopy at the residential apartment hotel's main entry. It is the first high-rise structure to be built in Ann Arbor's downtown in more than 30 years. The third principal owner of the Maynard House, Peter Kleinpell of Flint, was not available when this picture was taken. Kleinpell is a former Ann Arbor resident.
Ann Arbor News, May 25, 1962
Caption:
Two of three principal owners: John C. Stegeman (left) and L. Norris Post, both of Ann Arbor and both principal owners of the new Maynard House, stand beneath the cantilevered canopy at the residential apartment hotel's main entry. It is the first high-rise structure to be built in Ann Arbor's downtown in more than 30 years. The third principal owner of the Maynard House, Peter Kleinpell of Flint, was not available when this picture was taken. Kleinpell is a former Ann Arbor resident.
Copyright
Copyright Protected
Maynard House Studio Apartment Interior, May 25, 1962 Photographer: Eck Stanger
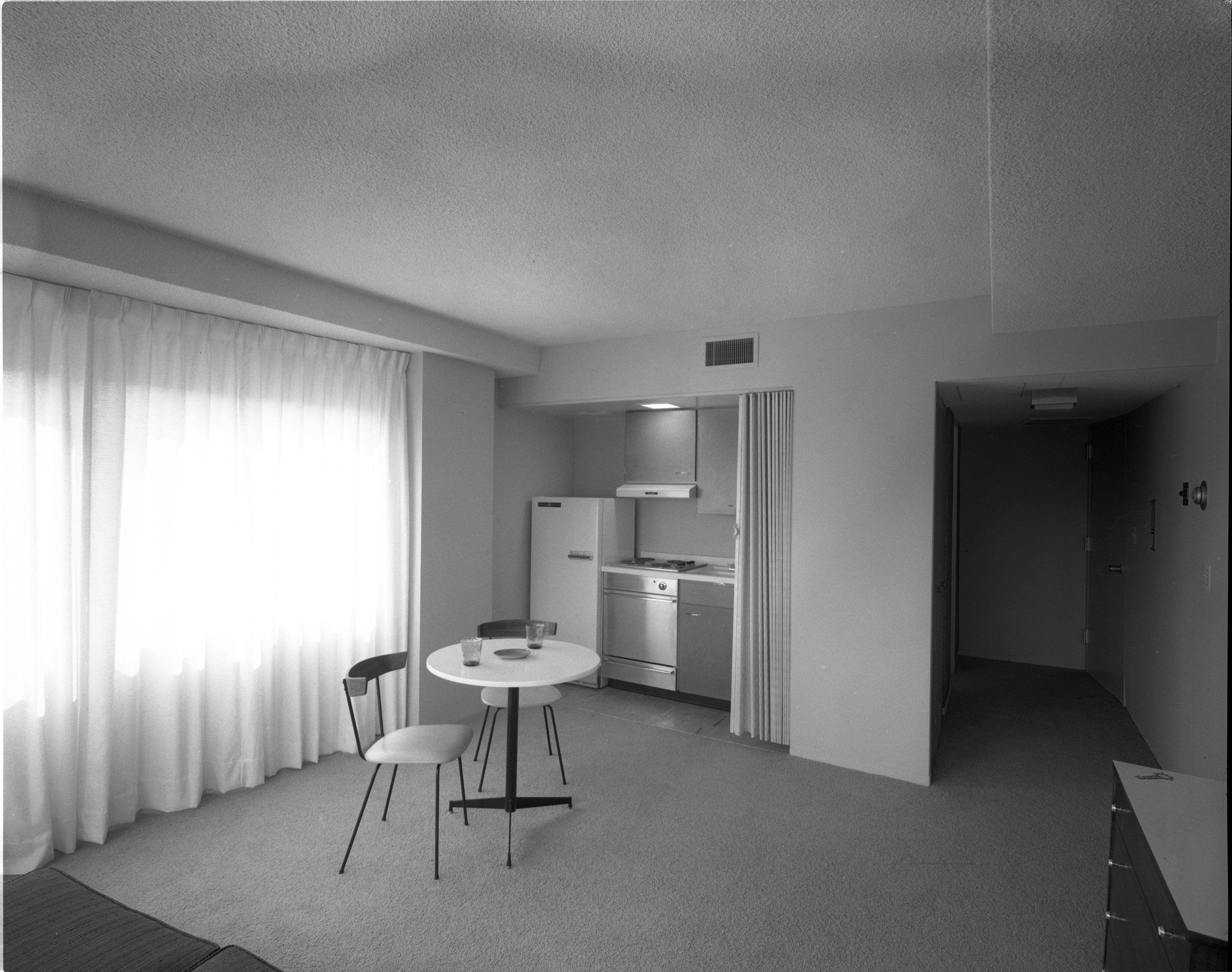
Year:
1962
Published In:
Ann Arbor News, May 25, 1962
Caption:
Studio Apartment: This studio apartment model on the Maynard House's third floor features a large living room, kitchen which can be closed off from the living room by sliding wood screen and a bath.
Ann Arbor News, May 25, 1962
Caption:
Studio Apartment: This studio apartment model on the Maynard House's third floor features a large living room, kitchen which can be closed off from the living room by sliding wood screen and a bath.
Copyright
Copyright Protected
- Read more about Maynard House Studio Apartment Interior, May 25, 1962
- Log in or register to post comments
Maynard House Apartment Bedroom, May 25, 1962 Photographer: Eck Stanger

Year:
1962
Published In:
Ann Arbor News, May 25, 1962
Caption:
Herman Miller Bedroom: This bedroom in the Herman Miller model apartment is typical of size of such spaces in three-room apartments in the Maynard House. Each bedroom has a floor-to-ceiling walk-in closet and each will accommodate twin beds and other furnishings, such as a desk.
Ann Arbor News, May 25, 1962
Caption:
Herman Miller Bedroom: This bedroom in the Herman Miller model apartment is typical of size of such spaces in three-room apartments in the Maynard House. Each bedroom has a floor-to-ceiling walk-in closet and each will accommodate twin beds and other furnishings, such as a desk.
Copyright
Copyright Protected
- Read more about Maynard House Apartment Bedroom, May 25, 1962
- Log in or register to post comments
Maynard House Apartment Bathroom, May 25, 1962 Photographer: Eck Stanger

Year:
1962
Published In:
Ann Arbor News, May 25, 1962
Caption:
Typical Bathroom: This is a typical bathroom found in Maynard House apartments. Each bath has colorful mosaic tile imported from Italy and vanity with sink, besides a large mirror, and linen storage area. Vanities are of simulated walnut.
Ann Arbor News, May 25, 1962
Caption:
Typical Bathroom: This is a typical bathroom found in Maynard House apartments. Each bath has colorful mosaic tile imported from Italy and vanity with sink, besides a large mirror, and linen storage area. Vanities are of simulated walnut.
Copyright
Copyright Protected
- Read more about Maynard House Apartment Bathroom, May 25, 1962
- Log in or register to post comments
Maynard House Apartment, Herman Miller Model, Interior, May 25, 1962 Photographer: Eck Stanger
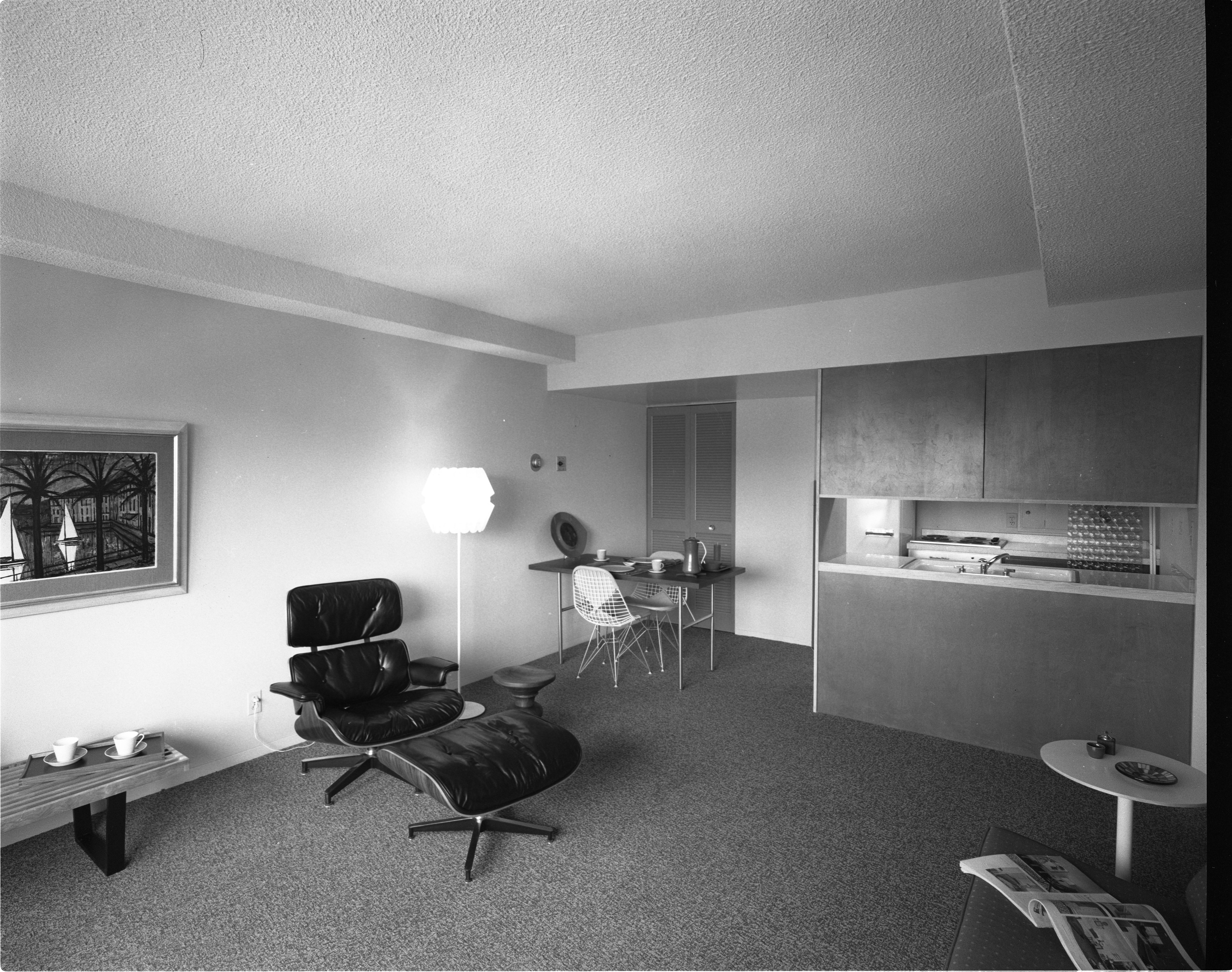
Year:
1962
Published In:
Ann Arbor News, May 25, 1962
Caption:
Herman Miller Model: Modern furnishings with such colors as red-orange, royal blue black and turquoise were selected by Herman Miller, Inc., design studio of New York City for this model apartment. It has one bedroom and bath off the main entry foyer (not shown), and is typical of one of three types of floor plans available for units with three rooms. Kitchen cabinets partition that space from the living room. Decorative glass will cover the area which appears to be a pass-through. A storage closet is behind the louvered doors.
Ann Arbor News, May 25, 1962
Caption:
Herman Miller Model: Modern furnishings with such colors as red-orange, royal blue black and turquoise were selected by Herman Miller, Inc., design studio of New York City for this model apartment. It has one bedroom and bath off the main entry foyer (not shown), and is typical of one of three types of floor plans available for units with three rooms. Kitchen cabinets partition that space from the living room. Decorative glass will cover the area which appears to be a pass-through. A storage closet is behind the louvered doors.
Copyright
Copyright Protected
Maynard House Construction, Third Floor Completed, Seven More To Go, May 30, 1961 Photographer: Duane Scheel
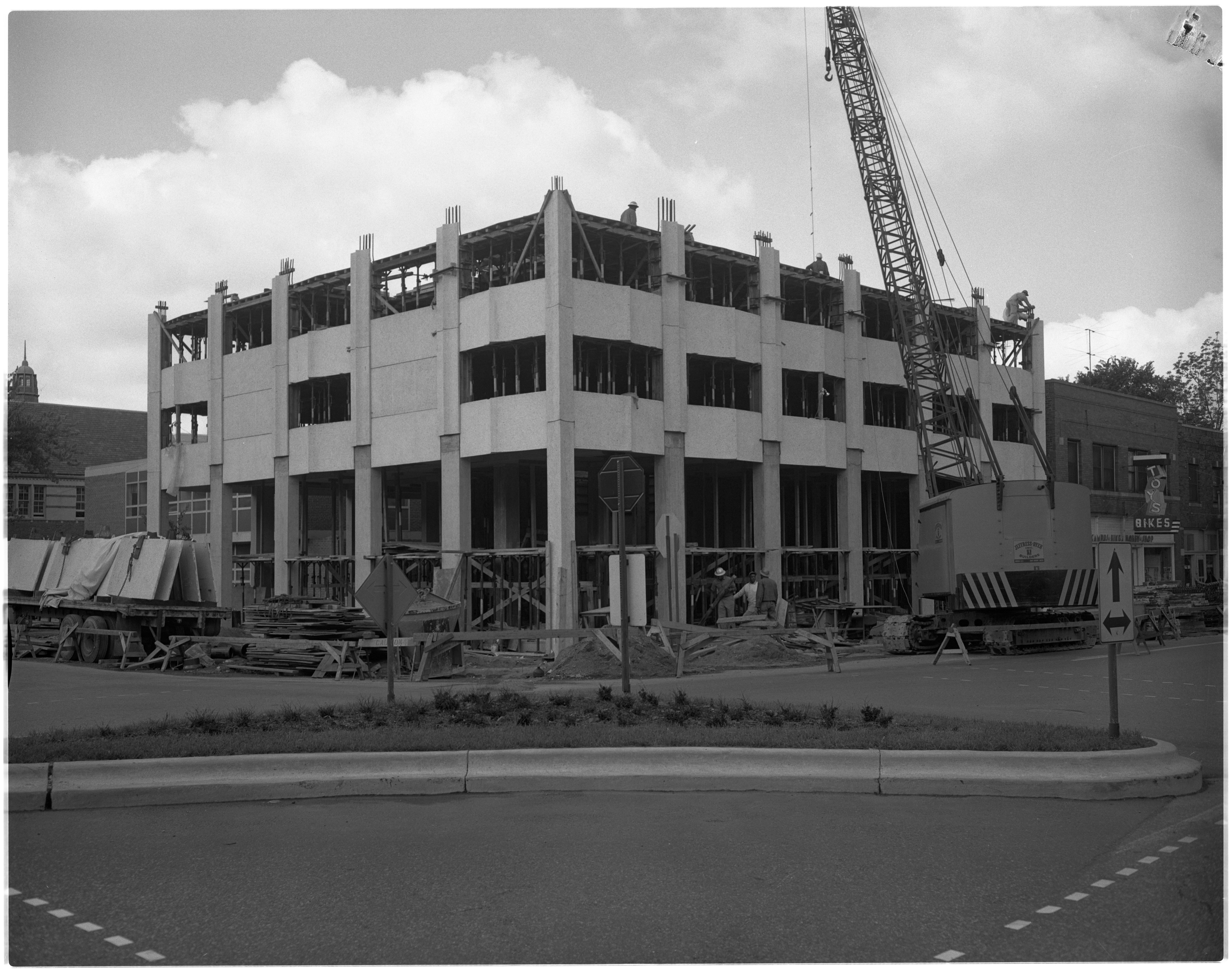
Year:
1961
Published In:
Ann Arbor News, May 30, 1961
Caption:
SEVEN FLOORS TO GO: Construction of the $1,300,000 Maynard House hotel at the south-west corner of E. William and Maynard Sts. has reached the third floor. The 10-story building is expected to be completed by the fall.
Ann Arbor News, May 30, 1961
Caption:
SEVEN FLOORS TO GO: Construction of the $1,300,000 Maynard House hotel at the south-west corner of E. William and Maynard Sts. has reached the third floor. The 10-story building is expected to be completed by the fall.
Copyright
Copyright Protected
Construction Of The Ninth Floor Of Maynard House Apartments, May 11, 1961 Photographer: Doug Fulton
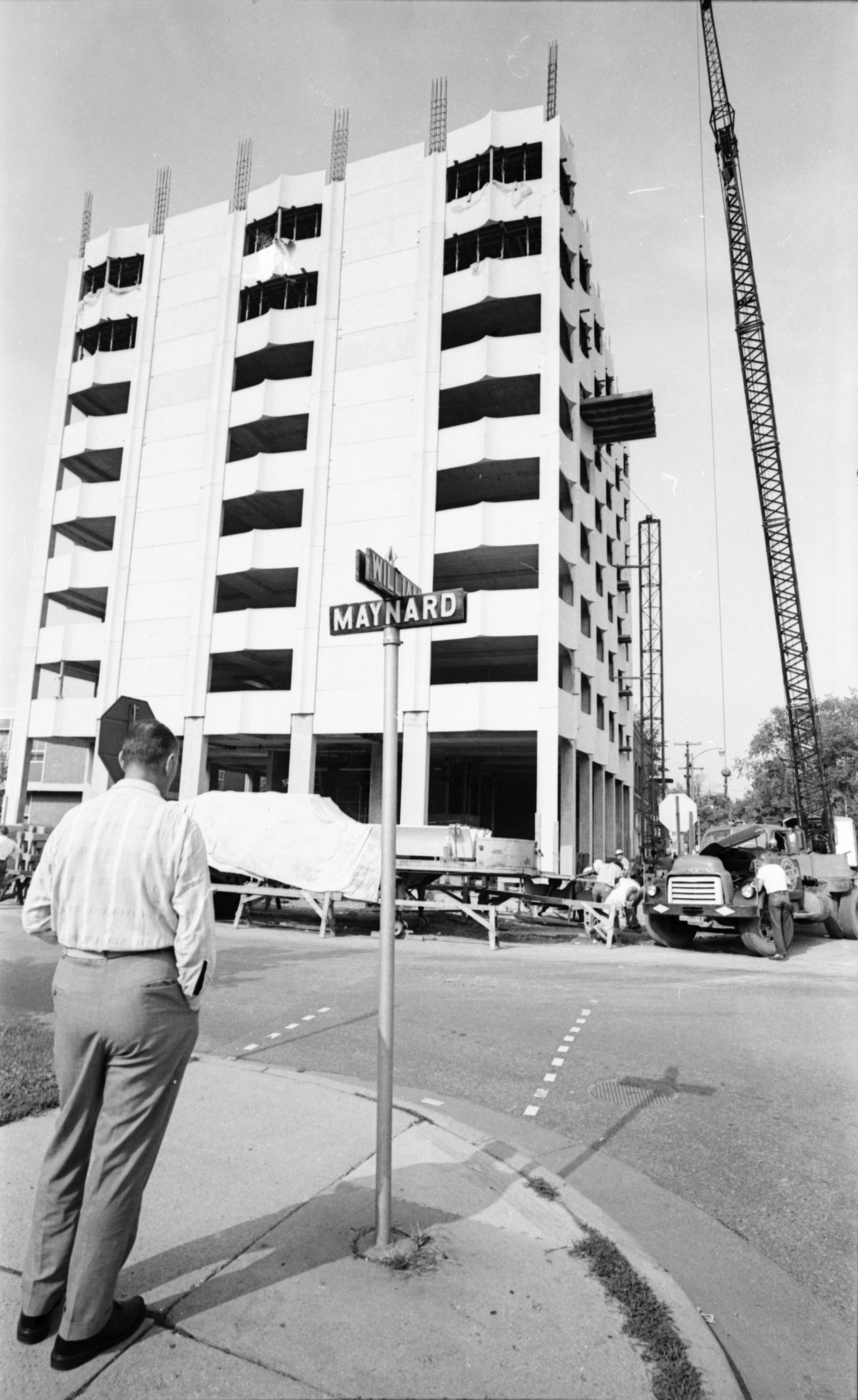
Year:
1961
Published In:
Ann Arbor News, May 11, 1961
Caption:
Two More Floors To Go: Workmen at the new Maynard House, a 10-story, $1-300,000 residential hotel at Maynard & E. William Sts., are preparing to pour the ninth floor of the near-campus facility. It will have 73 one and two-bedroom suites, two penthouses, a restaurant and main floor space for six stores. John C. Stegeman of Ann Arbor is one of the principals of the Campus Hotel Corp., which is owner-operator of the hotel. Target date for completion is the end of the year.
Ann Arbor News, May 11, 1961
Caption:
Two More Floors To Go: Workmen at the new Maynard House, a 10-story, $1-300,000 residential hotel at Maynard & E. William Sts., are preparing to pour the ninth floor of the near-campus facility. It will have 73 one and two-bedroom suites, two penthouses, a restaurant and main floor space for six stores. John C. Stegeman of Ann Arbor is one of the principals of the Campus Hotel Corp., which is owner-operator of the hotel. Target date for completion is the end of the year.
Copyright
Copyright Protected
Eight-Channel TV Reception Feature At The Maynard House

Parent Issue
Day
25
Month
May
Year
1962
Copyright
Copyright Protected