"Covington" Model Home in Forestbrooke Subdivision, September 1960 Photographer: Eck Stanger
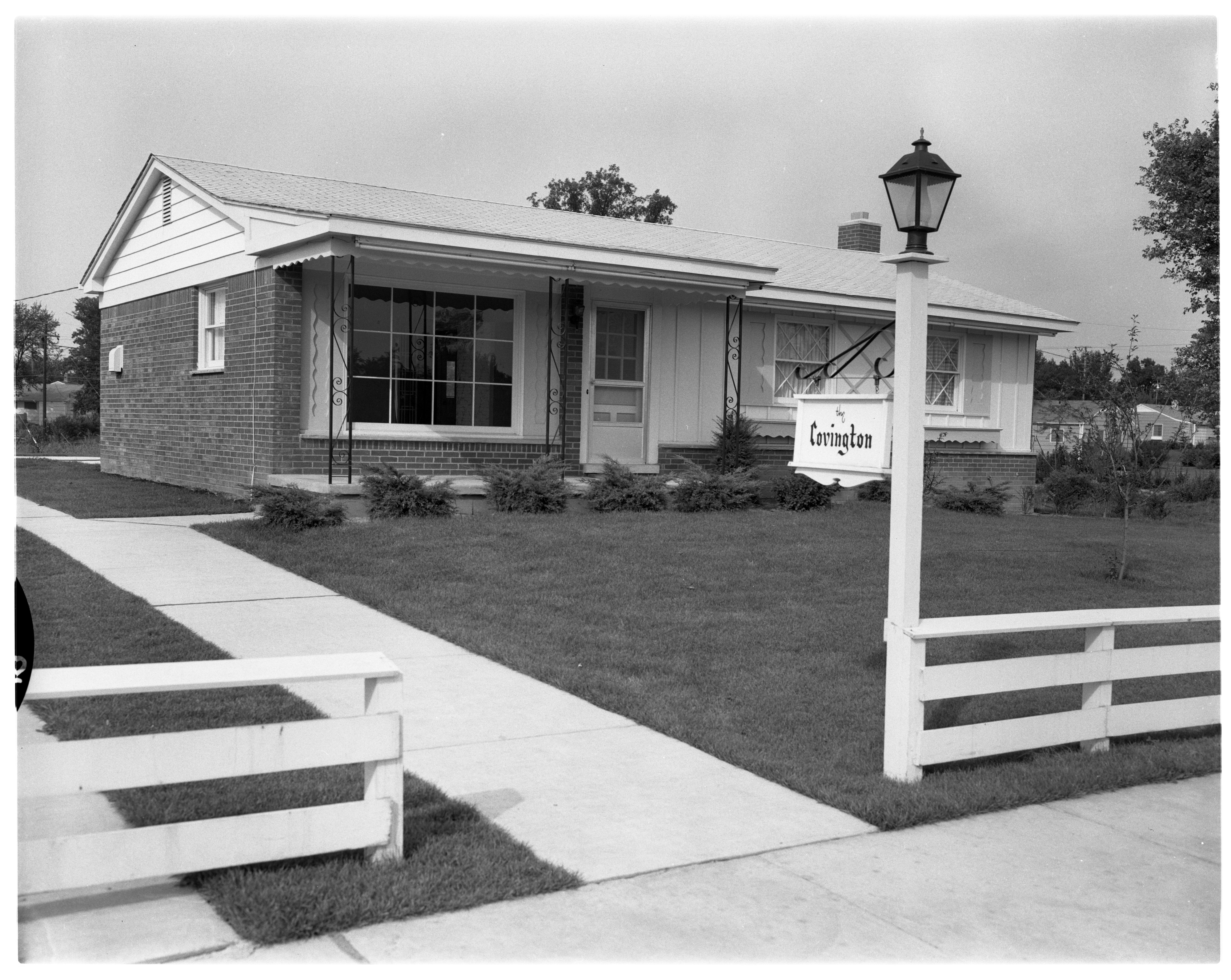
Year:
1960
Published In:
Ann Arbor News, September 17, 1960
Caption:
The Covington - A three-bedroom face-brick ranch house featuring 1 1/2 baths with genuine ceramic tile...full basement...spacious country kitchen-family room...built-in G. E. oven and range...birch cupboards...sliding glass Dor-Wal...gas heat. Priced from $16,450.
Ann Arbor News, September 17, 1960
Caption:
The Covington - A three-bedroom face-brick ranch house featuring 1 1/2 baths with genuine ceramic tile...full basement...spacious country kitchen-family room...built-in G. E. oven and range...birch cupboards...sliding glass Dor-Wal...gas heat. Priced from $16,450.
Copyright
Copyright Protected
Living Room in Ann Arbor Woods "Statesman" Model Home, September 1956

Year:
1956
Published In:
Ann Arbor News, September 15, 1956
Caption:
Plenty of Room: The living room of the Statesman model in Ann Arbor Woods illustrates the size and furniture arrangement possibilities. Another living area to the far left can be closed off. The door leads to the sleeping area.
Ann Arbor News, September 15, 1956
Caption:
Plenty of Room: The living room of the Statesman model in Ann Arbor Woods illustrates the size and furniture arrangement possibilities. Another living area to the far left can be closed off. The door leads to the sleeping area.
Copyright
Copyright Protected
Bathroom in Ann Arbor Woods Model Home, September 1956

Year:
1956
Copyright
Copyright Protected
- Read more about Bathroom in Ann Arbor Woods Model Home, September 1956
- Log in or register to post comments
Kitchen and Dining Area in Ann Arbor Woods "Senator" Model Home, September 1956
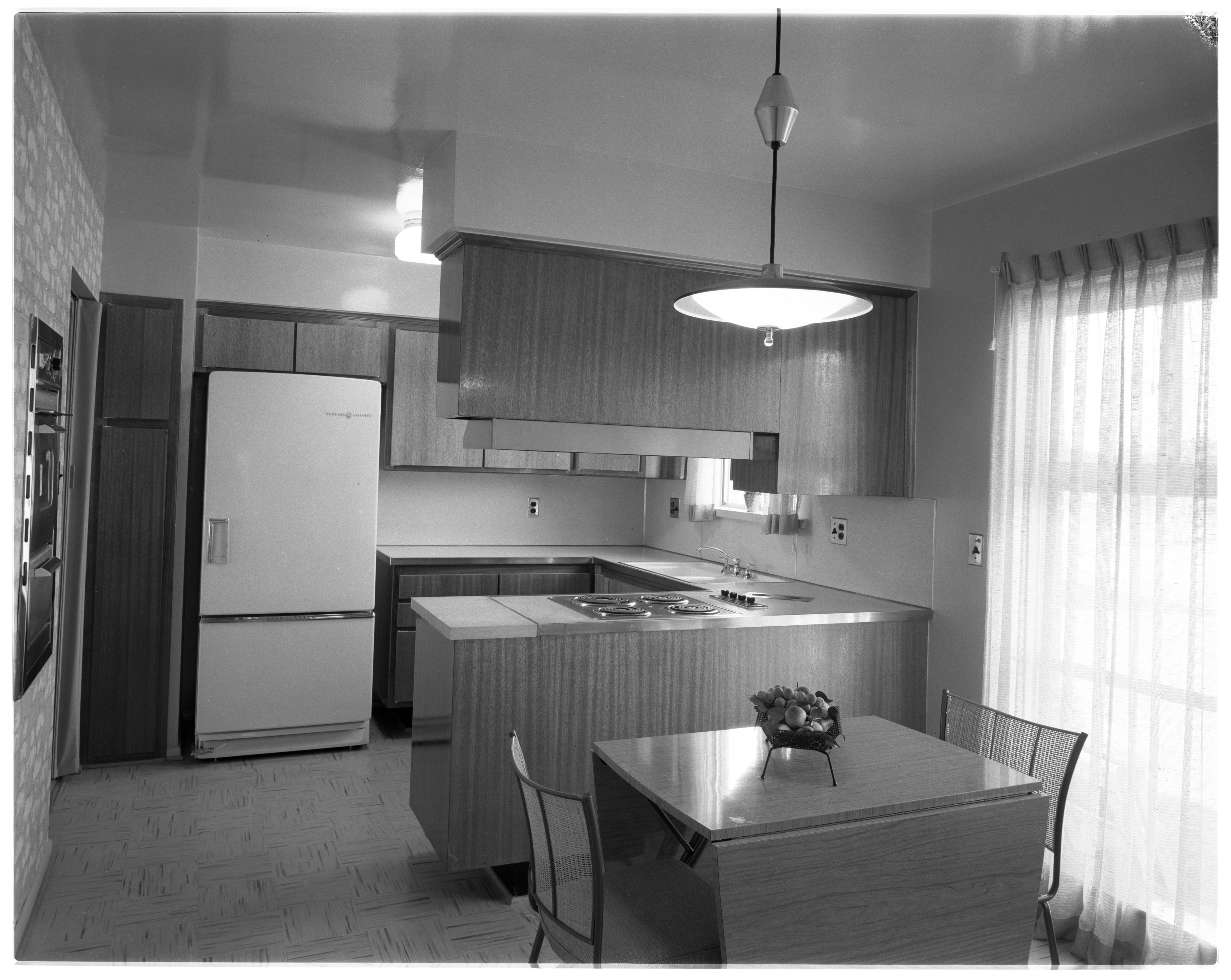
Year:
1956
Published In:
Ann Arbor News, September 15, 1956
Caption:
Practical Layout: This kitchen-dining layout in the Senator shows separated working and dining areas. Note the built-in appliances. The kitchen includes a built-in mixer.
Ann Arbor News, September 15, 1956
Caption:
Practical Layout: This kitchen-dining layout in the Senator shows separated working and dining areas. Note the built-in appliances. The kitchen includes a built-in mixer.
Copyright
Copyright Protected
Ann Arbor Woods "Senator" Model Home, September 1956

Year:
1956
Copyright
Copyright Protected
- Read more about Ann Arbor Woods "Senator" Model Home, September 1956
- Log in or register to post comments
Ann Arbor Woods "Starlight" Model Home, September 1956
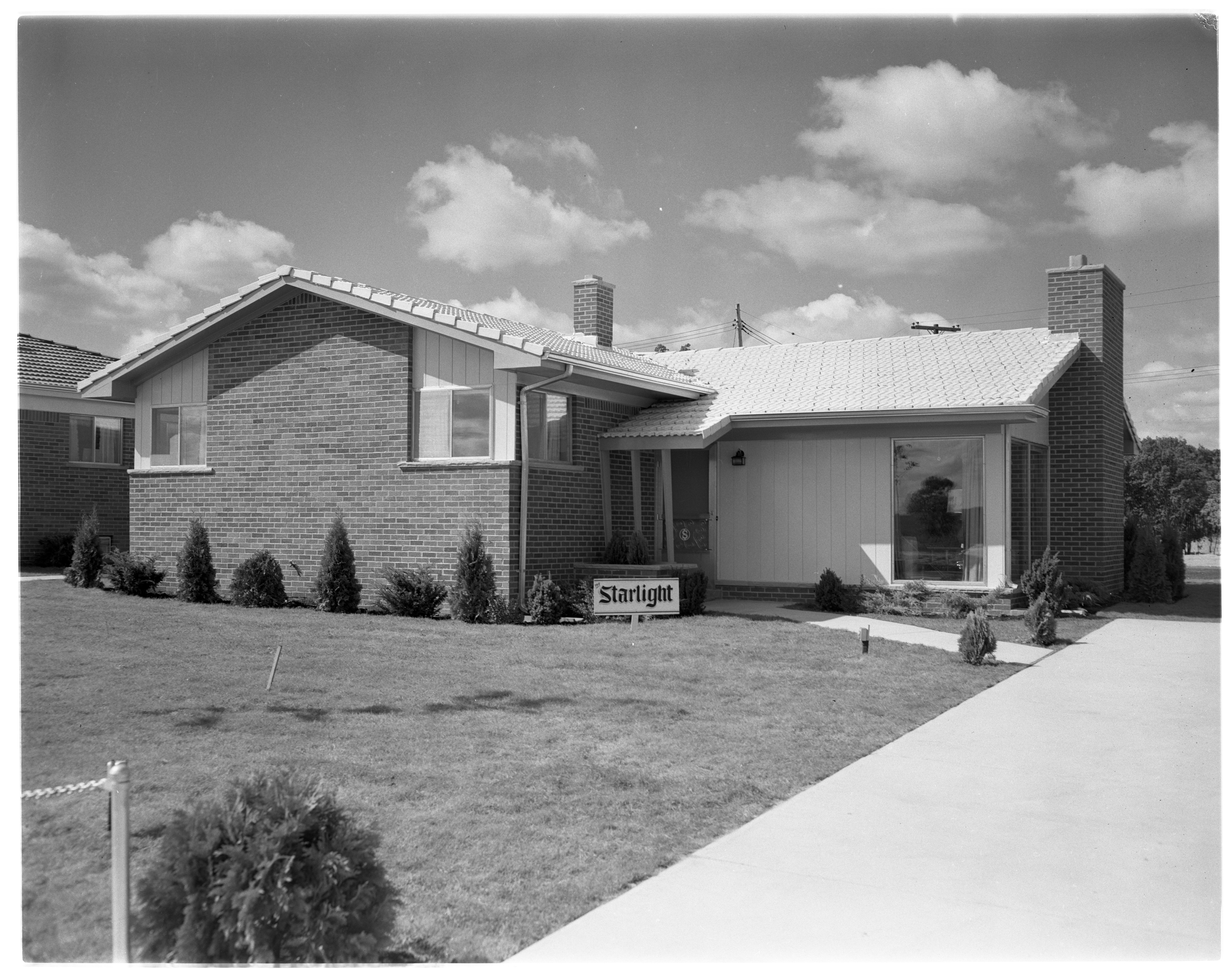
Year:
1956
Published In:
Ann Arbor News, September 15, 1956
Caption:
Typical Home: This model in Ann Arbor Woods shows the brick exterior with frame trim. Note the tile roof. Driveways and walks are paved.
Ann Arbor News, September 15, 1956
Caption:
Typical Home: This model in Ann Arbor Woods shows the brick exterior with frame trim. Note the tile roof. Driveways and walks are paved.
Copyright
Copyright Protected
- Read more about Ann Arbor Woods "Starlight" Model Home, September 1956
- Log in or register to post comments
Ann Arbor Woods "Statesman" Model Home, September 1956
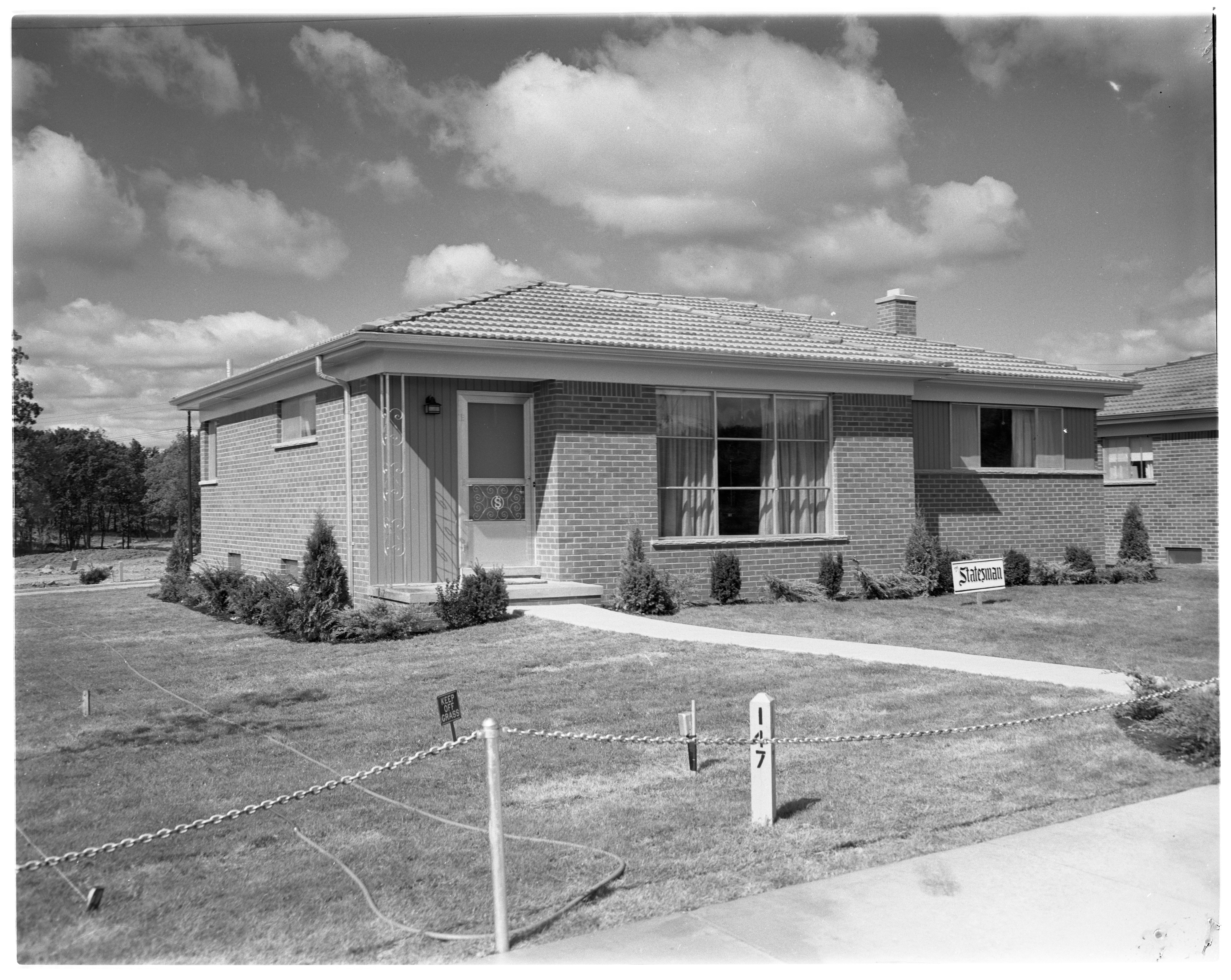
Year:
1956
Copyright
Copyright Protected
- Read more about Ann Arbor Woods "Statesman" Model Home, September 1956
- Log in or register to post comments
Staebler & Son Manufactured Home Construction, 1020 Maple Rd., September 1956

Year:
1956
Copyright
Copyright Protected
Staebler & Son Manufactured Home Construction, 1020 Maple Rd., September 1956

Year:
1956
Published In:
Ann Arbor News, September 15, 1956
Caption:
Number 100,066: This model home, trucked to a lot at 1020 Maple Rd., is the 100,066th unit manufactured by the National Homes Corp. It is being constructed here by Staebler & Son. It will be opened to the public during its roughed-in state and again when completed. This home will feature a dining room apart from the living room.
Ann Arbor News, September 15, 1956
Caption:
Number 100,066: This model home, trucked to a lot at 1020 Maple Rd., is the 100,066th unit manufactured by the National Homes Corp. It is being constructed here by Staebler & Son. It will be opened to the public during its roughed-in state and again when completed. This home will feature a dining room apart from the living room.
Copyright
Copyright Protected
Basement in Ann Arbor Woods Model Home, September 1956
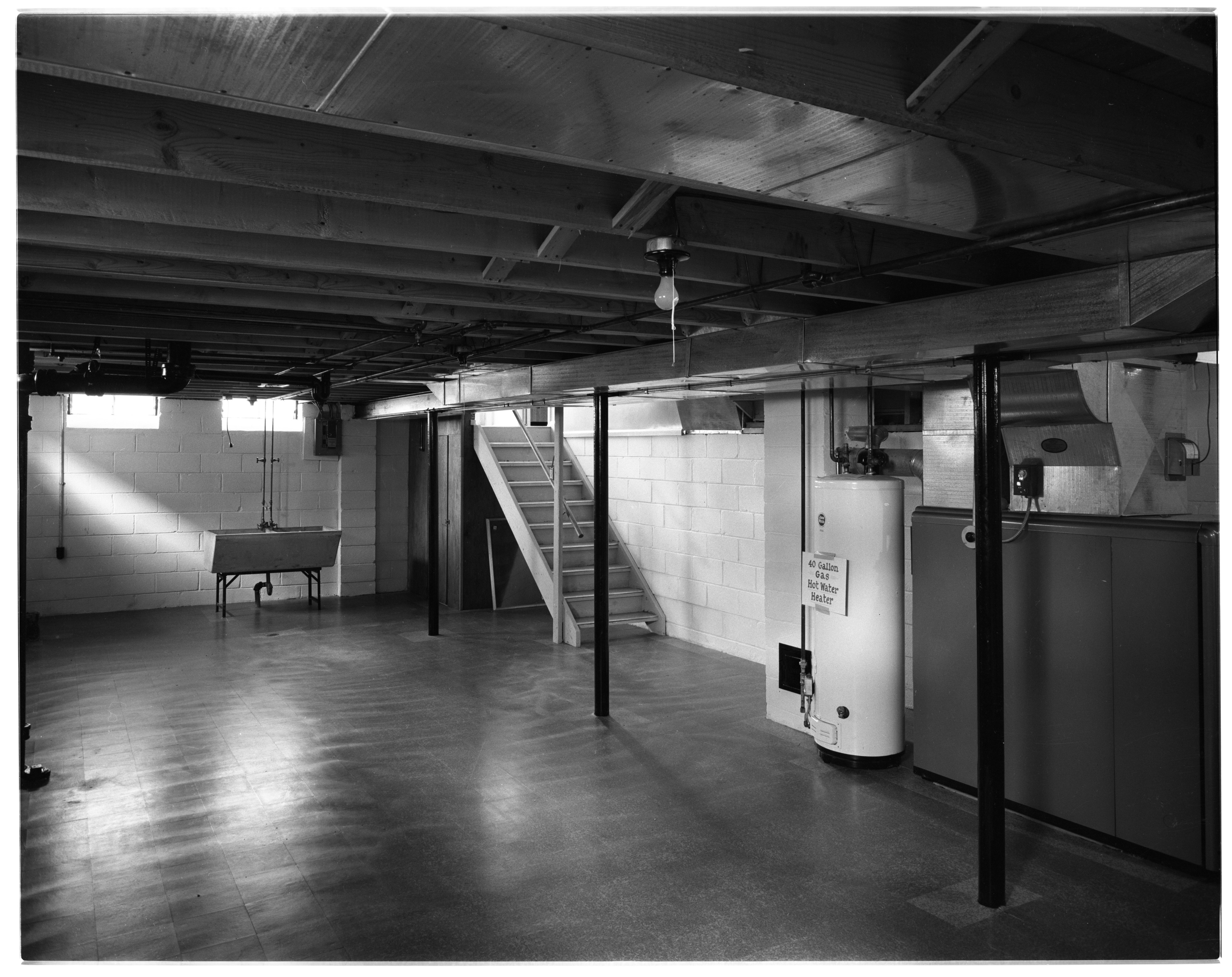
Year:
1956
Published In:
Ann Arbor News, September 15, 1956
Caption:
Spacious: The basement includes plenty of room for work or recreation. This basement has an asphalt tile floor, which is not included in the basic price. All Ann Arbor Woods homes include basements.
Ann Arbor News, September 15, 1956
Caption:
Spacious: The basement includes plenty of room for work or recreation. This basement has an asphalt tile floor, which is not included in the basic price. All Ann Arbor Woods homes include basements.
Copyright
Copyright Protected
- Read more about Basement in Ann Arbor Woods Model Home, September 1956
- Log in or register to post comments