Idea-Collecting Pays Off In Dobson Home

Parent Issue
Day
7
Month
April
Year
1951
Copyright
Copyright Protected
- Read more about Idea-Collecting Pays Off In Dobson Home
- Log in or register to post comments
Mary & William Dobson Mid-Century Modern Home On Hermitage Rd., April 1951
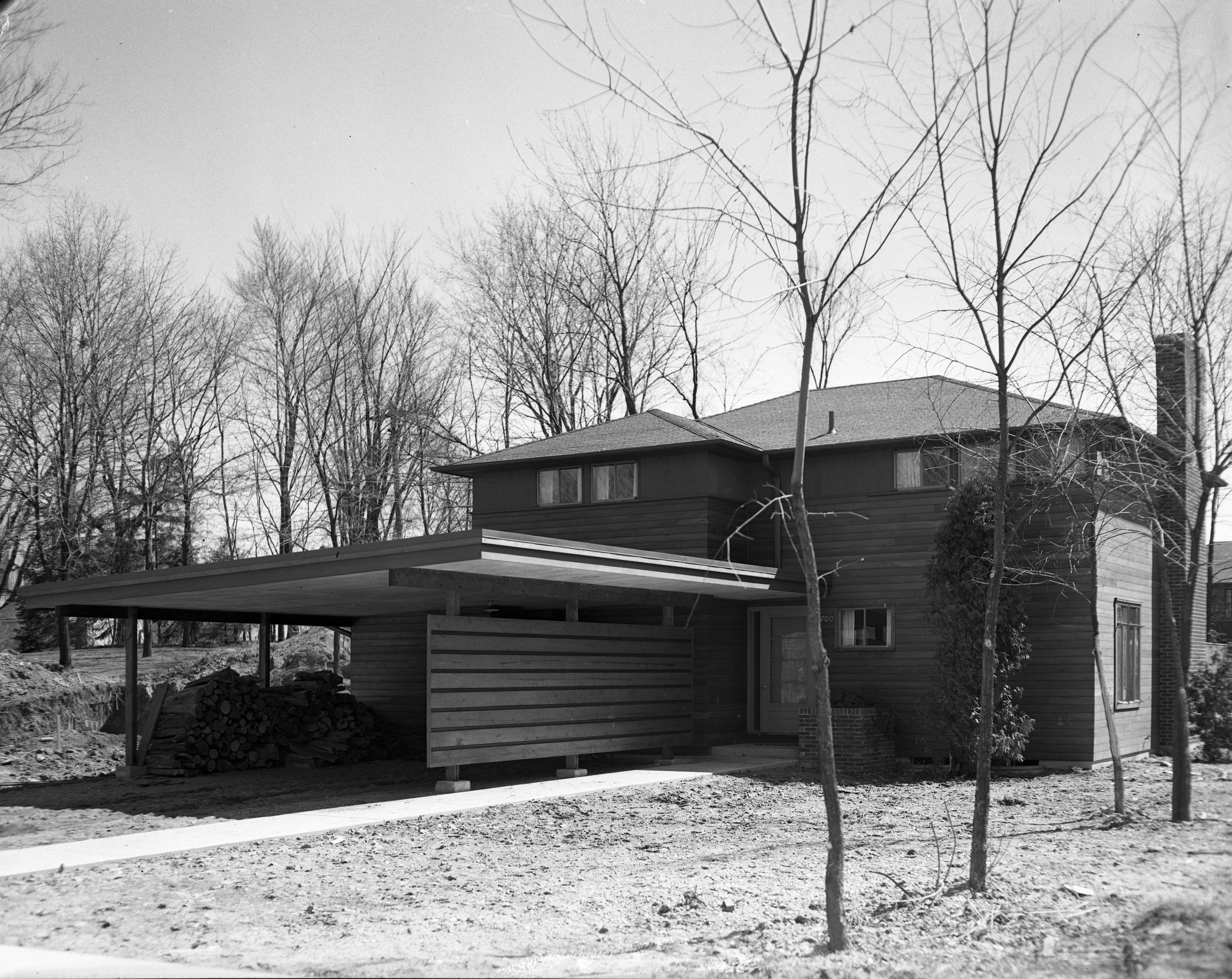
Year:
1951
Copyright
Copyright Protected
Dining Room In Mary & William Dobson Mid-Century Modern Home On Hermitage Rd., April 1951

Year:
1951
Published In:
Ann Arbor News, April 7, 1951
Caption:
The interior of the William T. Dobson home at 1700 Hermitage Rd contains many features which set it apart from other new homes. Some of these can be seen in the dining and living rooms, pictured here. On the dining room's [this photo] east wall is a built-in buffet, with a New Orleans street scene mural wallpapered on above it. A snack bar has been incorporated into the kitchen wall. A unique fireplace design in the living room sets the pattern for the entire modern-style home. Twenty-six feet of windows run along the south wall of the living and dining rooms, which are separated by a folding door. Generous use of color brightens the entire house.
Ann Arbor News, April 7, 1951
Caption:
The interior of the William T. Dobson home at 1700 Hermitage Rd contains many features which set it apart from other new homes. Some of these can be seen in the dining and living rooms, pictured here. On the dining room's [this photo] east wall is a built-in buffet, with a New Orleans street scene mural wallpapered on above it. A snack bar has been incorporated into the kitchen wall. A unique fireplace design in the living room sets the pattern for the entire modern-style home. Twenty-six feet of windows run along the south wall of the living and dining rooms, which are separated by a folding door. Generous use of color brightens the entire house.
Copyright
Copyright Protected
Living Room In Mary & William Dobson Mid-Century Modern Home On Hermitage Rd., April 1951

Year:
1951
Published In:
Ann Arbor News, April 7, 1951
Caption:
The interior of the William T. Dobson home at 1700 Hermitage Rd contains many features which set it apart from other new homes. Some of these can be seen in the dining and living rooms, pictured here. On the dining room's east wall is a built-in buffet, with a New Orleans street scene mural wallpapered on above it. A snack bar has been incorporated into the kitchen wall. A unique fireplace design in the living room [this photo] sets the pattern for the entire modern-style home. Twenty-six feet of windows run along the south wall of the living and dining rooms, which are separated by a folding door. Generous use of color brightens the entire house.
Ann Arbor News, April 7, 1951
Caption:
The interior of the William T. Dobson home at 1700 Hermitage Rd contains many features which set it apart from other new homes. Some of these can be seen in the dining and living rooms, pictured here. On the dining room's east wall is a built-in buffet, with a New Orleans street scene mural wallpapered on above it. A snack bar has been incorporated into the kitchen wall. A unique fireplace design in the living room [this photo] sets the pattern for the entire modern-style home. Twenty-six feet of windows run along the south wall of the living and dining rooms, which are separated by a folding door. Generous use of color brightens the entire house.
Copyright
Copyright Protected
Local House Has Diagonally Oriented Living Room
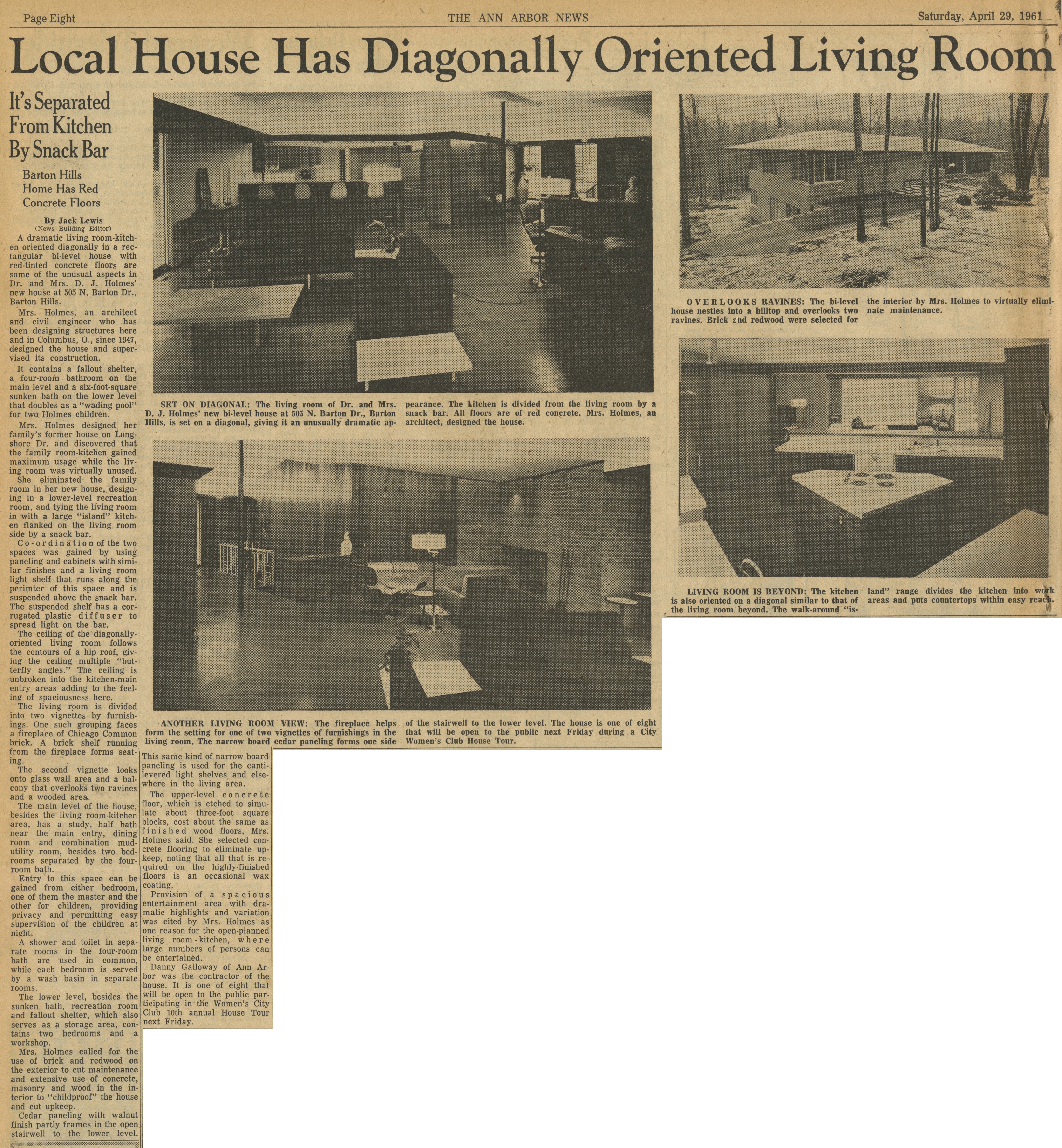
Parent Issue
Day
29
Month
April
Year
1961
Copyright
Copyright Protected
- Read more about Local House Has Diagonally Oriented Living Room
- Log in or register to post comments
Auditorium In New Wines Elementary School On Newport Road, April 1957
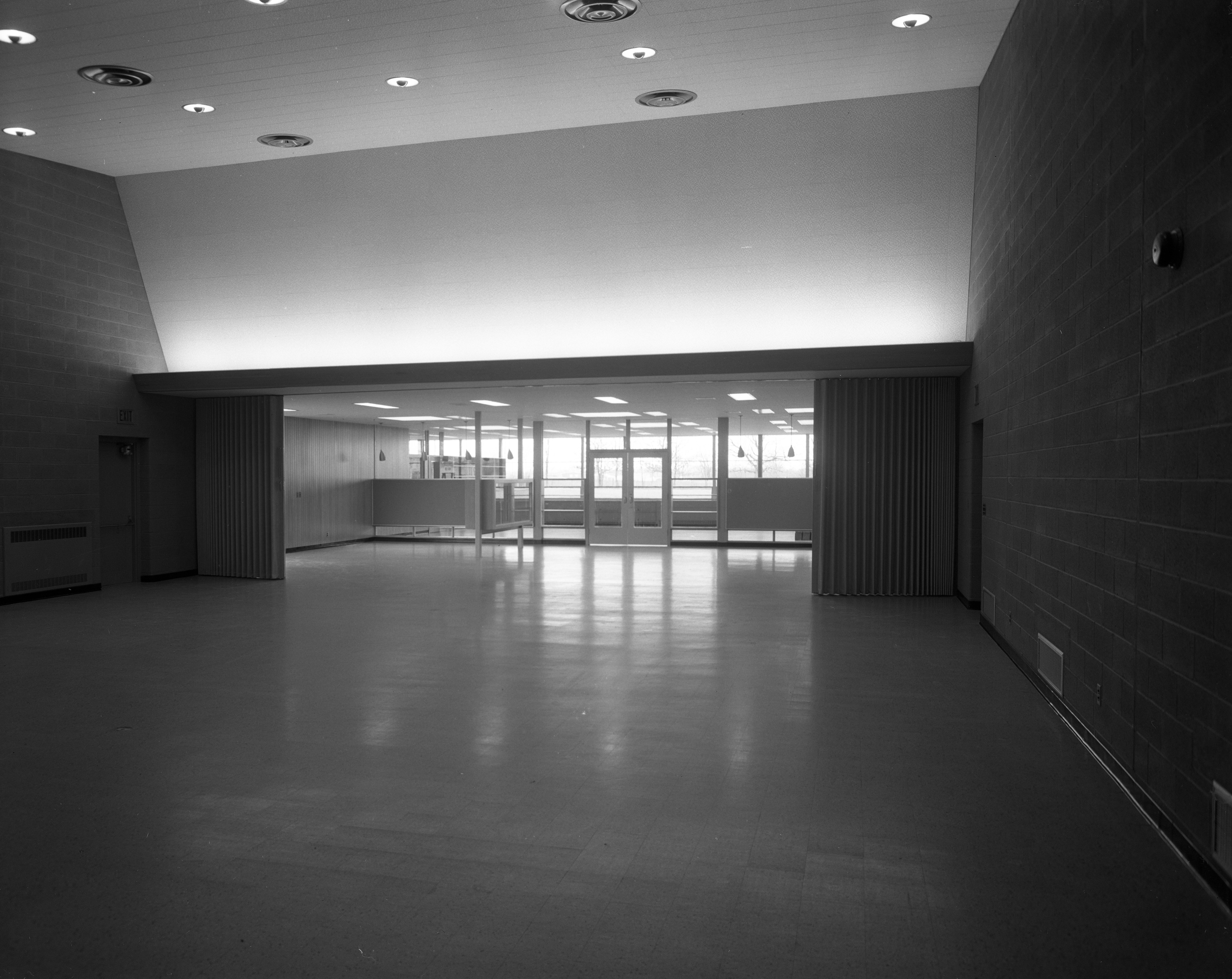
Year:
1957
Published In:
Ann Arbor News, April 11, 1957
Caption:
Wines School Completed: The 38x67-foot auditorium (top) [this photo] of the new, $811,000 Wines Elementary School at Newport and Sunset Rd., features indirect lighting and folding doors which can be pushed back to accommodate overflow audiences in a 25-foot-wide lobby. The auditorium leads to the library. Attractive display cases and glass-backed book shelves are visible at the library's entrance. A typical classroom (bottom view) is 28x29 feet in size, plus coat storage space. Each classroom is self-contained and features two skylights with plastic domes to increase lighting. Glass panels one-third of the way down from hallway ceilings also help brighten the classrooms. The new school will house up to 600 pupils when it is opened in September. A spokesman for Charles W. Lane & Associates of the Ann Arbor area, architect for both Wines and the new Dicken School, said Wines School is complete except for hanging classroom wardrobe doors and some finish grading, seeding, and cleanup around the school grounds.
Ann Arbor News, April 11, 1957
Caption:
Wines School Completed: The 38x67-foot auditorium (top) [this photo] of the new, $811,000 Wines Elementary School at Newport and Sunset Rd., features indirect lighting and folding doors which can be pushed back to accommodate overflow audiences in a 25-foot-wide lobby. The auditorium leads to the library. Attractive display cases and glass-backed book shelves are visible at the library's entrance. A typical classroom (bottom view) is 28x29 feet in size, plus coat storage space. Each classroom is self-contained and features two skylights with plastic domes to increase lighting. Glass panels one-third of the way down from hallway ceilings also help brighten the classrooms. The new school will house up to 600 pupils when it is opened in September. A spokesman for Charles W. Lane & Associates of the Ann Arbor area, architect for both Wines and the new Dicken School, said Wines School is complete except for hanging classroom wardrobe doors and some finish grading, seeding, and cleanup around the school grounds.
Copyright
Copyright Protected
Brickwork Underway On Future Carrie L. Dicken School, September 1956
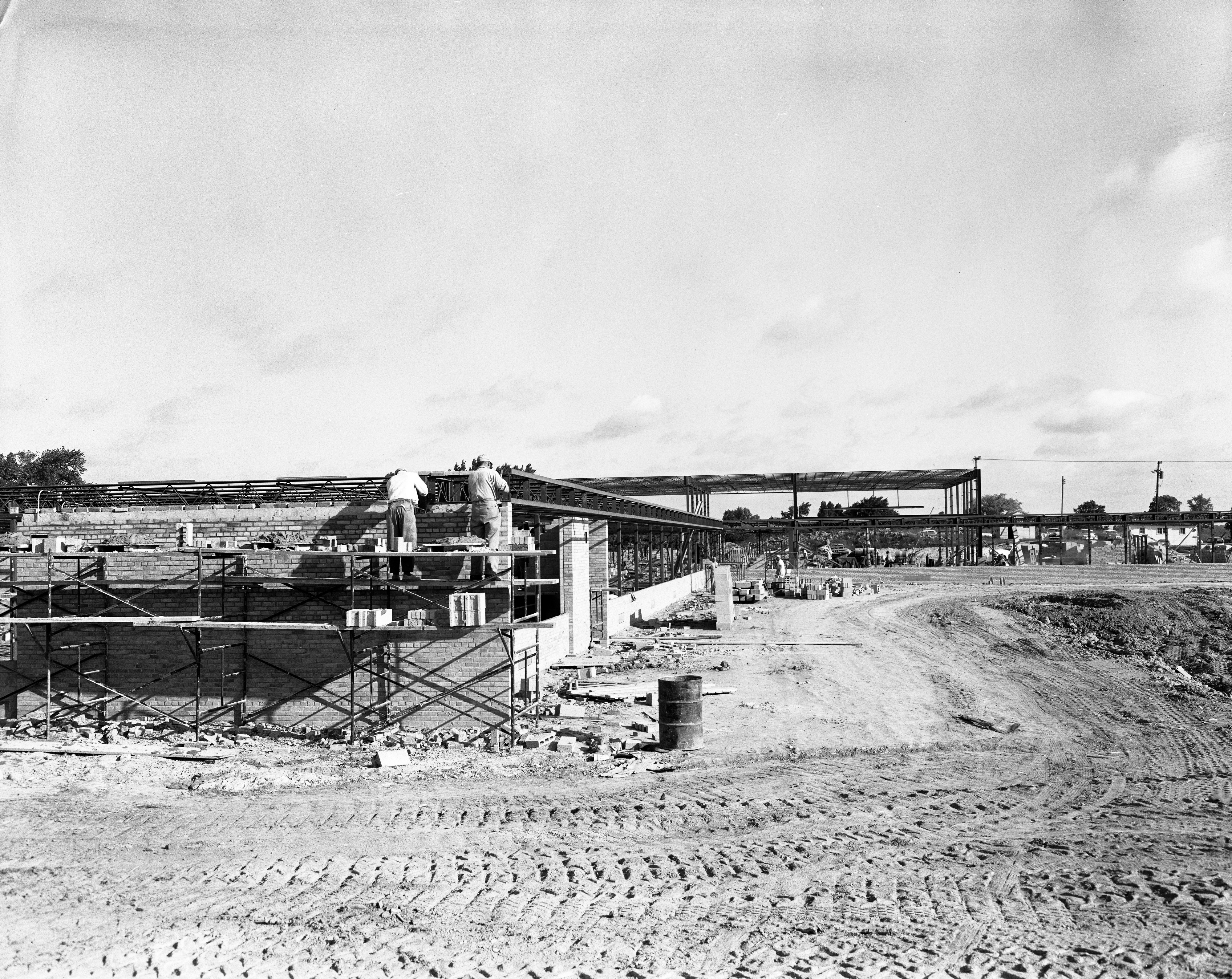
Year:
1956
Published In:
Ann Arbor News, September 21, 1956
Caption:
Going Up, Brick-By-Brick: This $810,717, 18-classroom southwest school is getting "bricked-up" on its 12-acre site west of the present end of Coronado Dr. Scheduled to be finished by Sept. 1, 1957, the school is about 35 per cent complete, Architect Charles W. Lane of Ann Arbor reports. It is one of three same-size elementaries now under construction in the Ann Arbor School District to house a total of 1,620 grade-school children. Each school's normal capacity is 540.
Ann Arbor News, September 21, 1956
Caption:
Going Up, Brick-By-Brick: This $810,717, 18-classroom southwest school is getting "bricked-up" on its 12-acre site west of the present end of Coronado Dr. Scheduled to be finished by Sept. 1, 1957, the school is about 35 per cent complete, Architect Charles W. Lane of Ann Arbor reports. It is one of three same-size elementaries now under construction in the Ann Arbor School District to house a total of 1,620 grade-school children. Each school's normal capacity is 540.
Copyright
Copyright Protected
Future Carrie L. Dicken School Scheduled For September 1957 Opening, September 1956
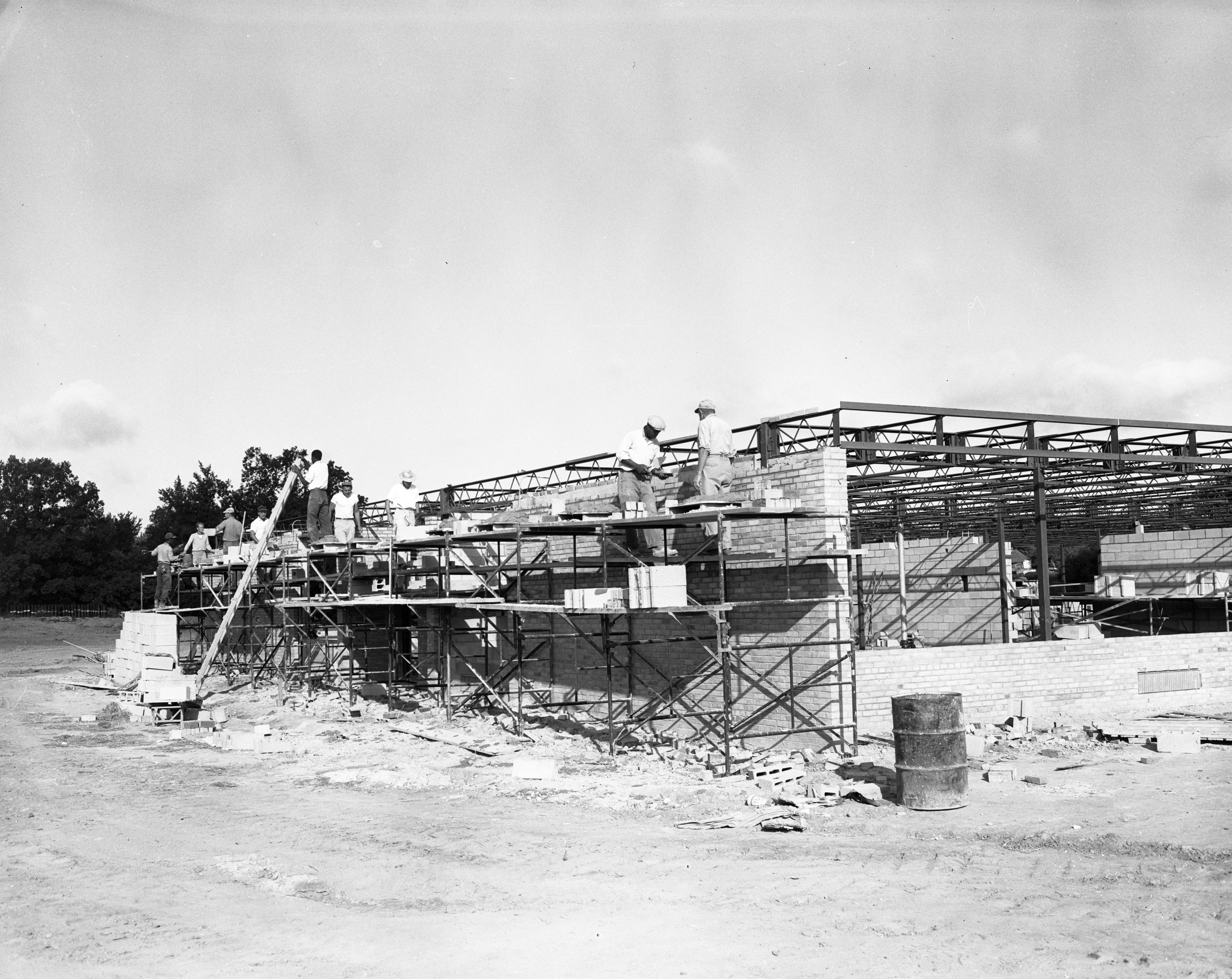
Year:
1956
Copyright
Copyright Protected
New Carrie L. Dicken School On Ann Arbor's South Side, February 1957

Year:
1957
Published In:
Ann Arbor News, February 21, 1957
Caption:
For 1,500 Pupils: The three new elementary school buildings pictured costing a total of $2,490,197, will house up to 1,500 kindergarten through sixth graders when they open in September. The three schools were named last night by the Ann Arbor Board of Education in honor of educators who served in local public schools. The new Levi D. Wines School (top, at left) at Newport and Sunset Rds. and the Carrie M. Dicken School (bottom, at left) [this photo] west of the end of Coronado Dr. each cost about $811,000. They will be finished April 15 and June 1, respectively. The Judson G. Pattengill School (above) at Carhart Ave. and Crestland Dr. will be finished in May. It cost $867,615.
Ann Arbor News, February 21, 1957
Caption:
For 1,500 Pupils: The three new elementary school buildings pictured costing a total of $2,490,197, will house up to 1,500 kindergarten through sixth graders when they open in September. The three schools were named last night by the Ann Arbor Board of Education in honor of educators who served in local public schools. The new Levi D. Wines School (top, at left) at Newport and Sunset Rds. and the Carrie M. Dicken School (bottom, at left) [this photo] west of the end of Coronado Dr. each cost about $811,000. They will be finished April 15 and June 1, respectively. The Judson G. Pattengill School (above) at Carhart Ave. and Crestland Dr. will be finished in May. It cost $867,615.
Copyright
Copyright Protected
New Carrie L. Dicken School Nears Completion, February 1957
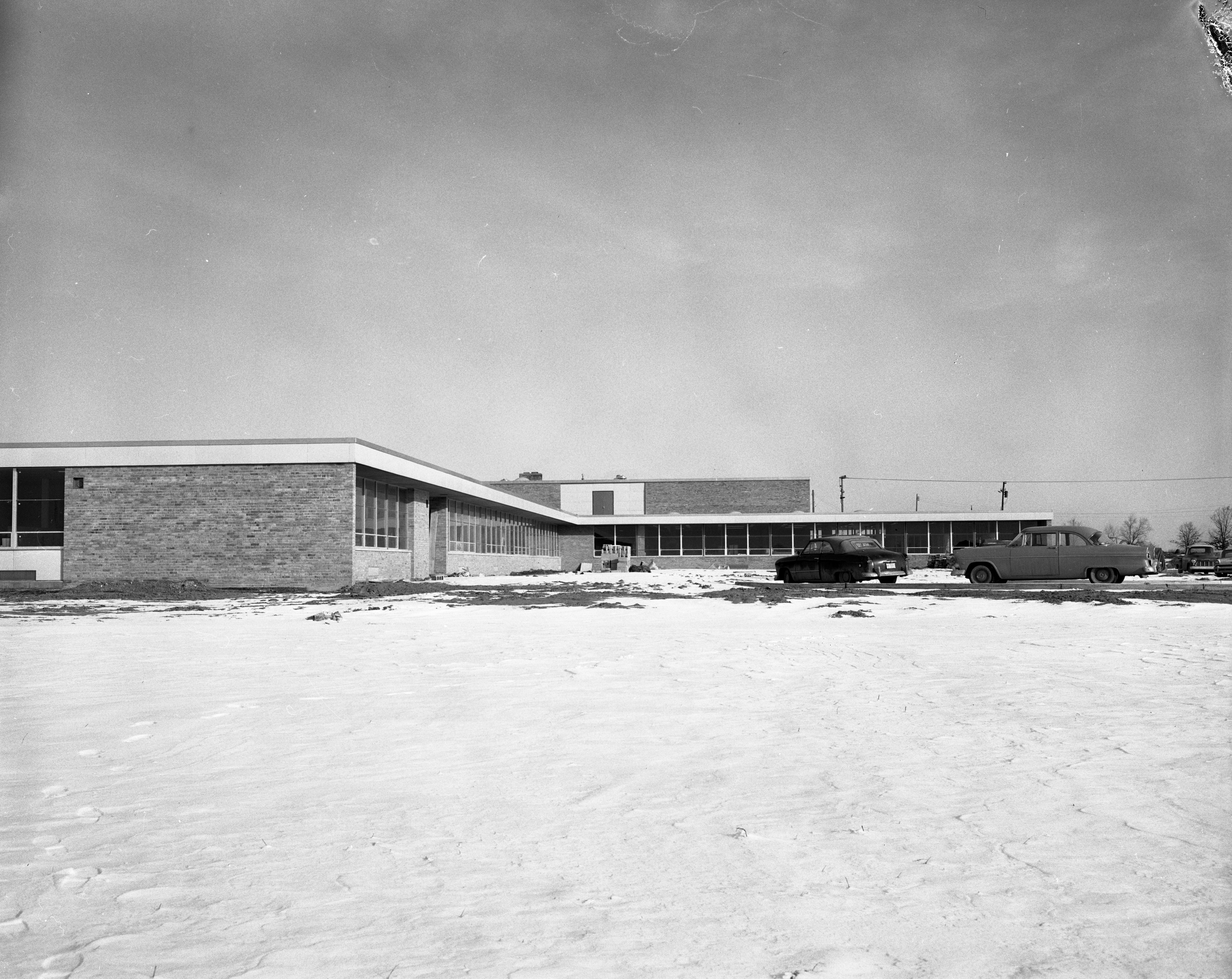
Year:
1957
Copyright
Copyright Protected