Father Of Local Woman Succumbs
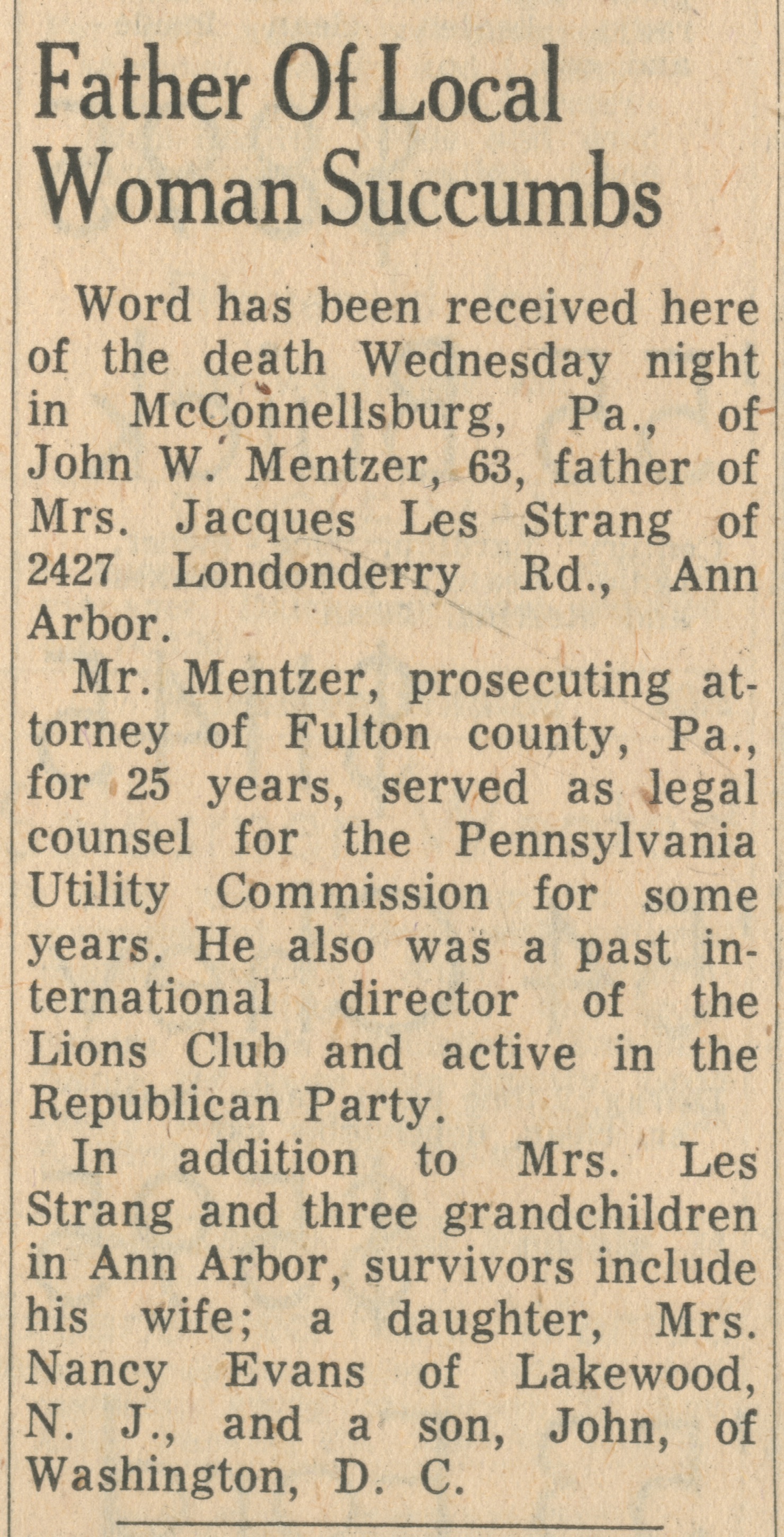
Parent Issue
Day
27
Month
December
Year
1958
Copyright
Copyright Protected
- Read more about Father Of Local Woman Succumbs
- Log in or register to post comments
Hallway In Mid-Century Modern LesStrang Home on Londonderry Rd, June 1959 Photographer: Eck Stanger
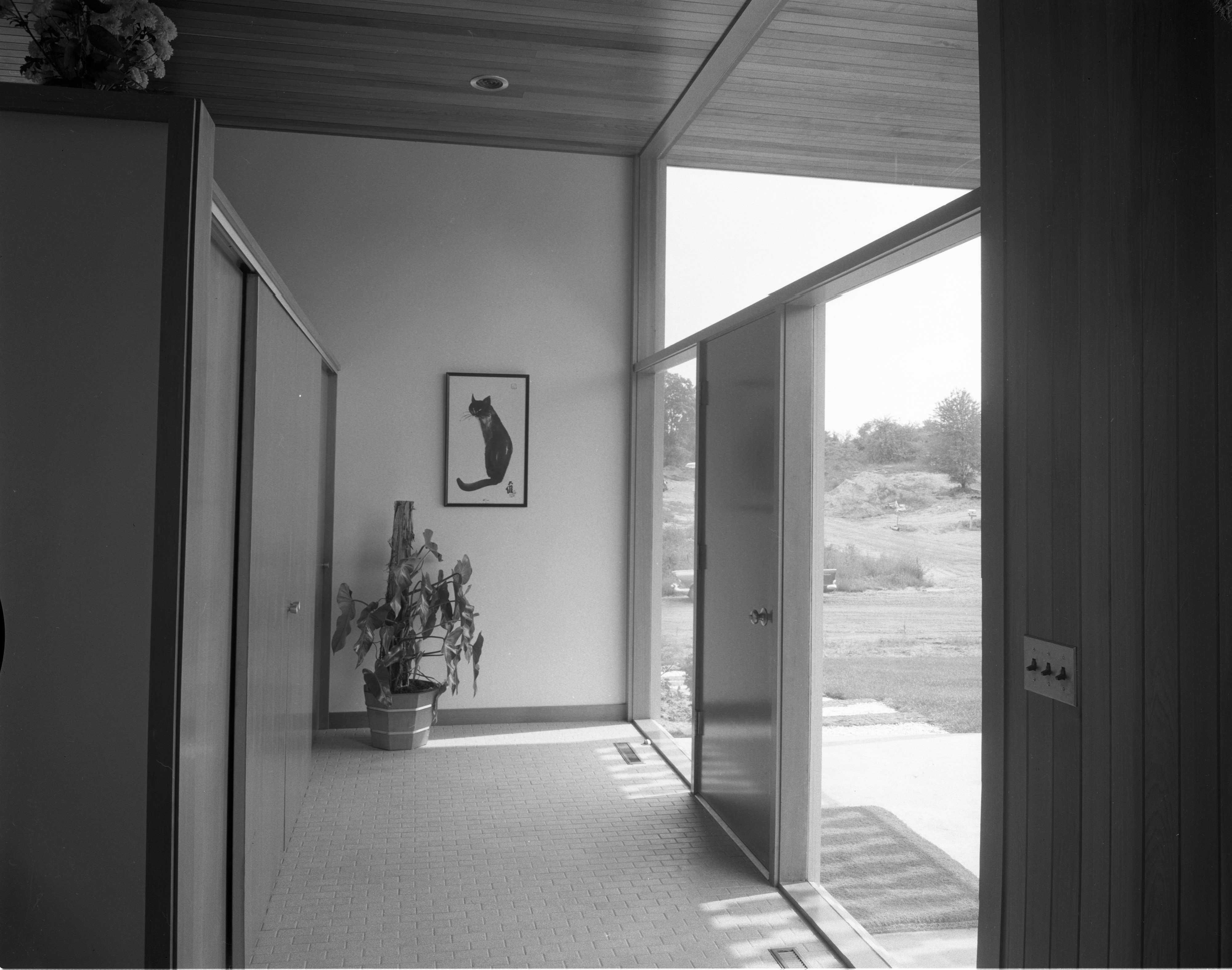
Year:
1959
Copyright
Copyright Protected
Sunken Living Room, Gallery Found In Local Home

Parent Issue
Day
27
Month
June
Year
1959
Copyright
Copyright Protected
- Read more about Sunken Living Room, Gallery Found In Local Home
- Log in or register to post comments
Dining Area In Mid-Century Modern LesStrang Home on Londonderry Rd, June 1959 Photographer: Eck Stanger
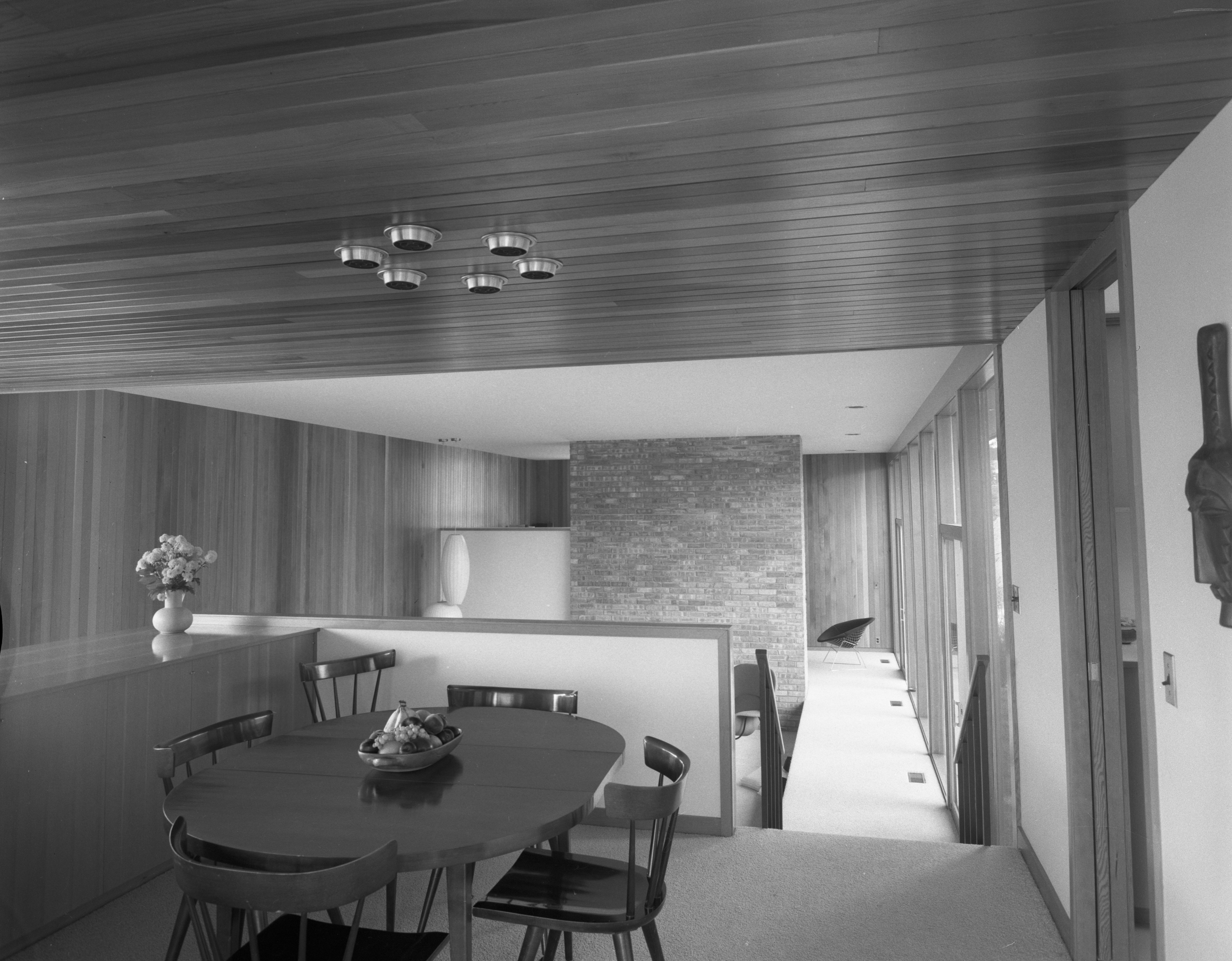
Year:
1959
Copyright
Copyright Protected
Paneling Used Widely In Mid-Century Modern LesStrang Home on Londonderry Rd, June 1959 Photographer: Eck Stanger

Year:
1959
Copyright
Copyright Protected
Dining Room Overlooks Foyer In Mid-Century Modern LesStrang Home on Londonderry Rd, June 1959 Photographer: Eck Stanger
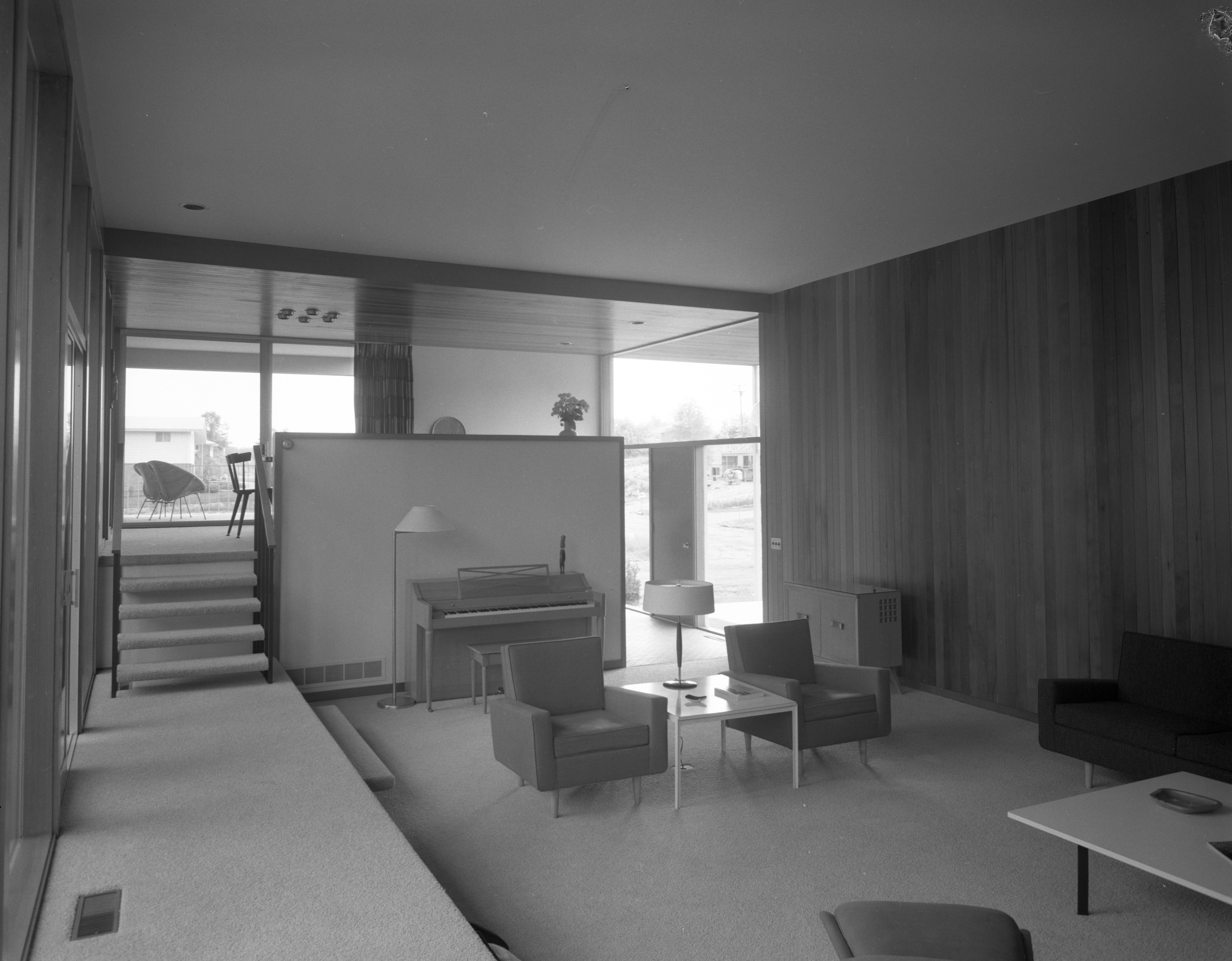
Year:
1959
Published In:
Ann Arbor News, June 27, 1959
Caption:
Dining Area: The formal dining room, which overlooks the foyer and living room, is five steps up from the balcony. A porch deck is beyond the dining room and is gained through a glass sliding door.
Ann Arbor News, June 27, 1959
Caption:
Dining Area: The formal dining room, which overlooks the foyer and living room, is five steps up from the balcony. A porch deck is beyond the dining room and is gained through a glass sliding door.
Copyright
Copyright Protected
Living Room In Mid-Century Modern LesStrang Home on Londonderry Rd, June 1959 Photographer: Eck Stanger
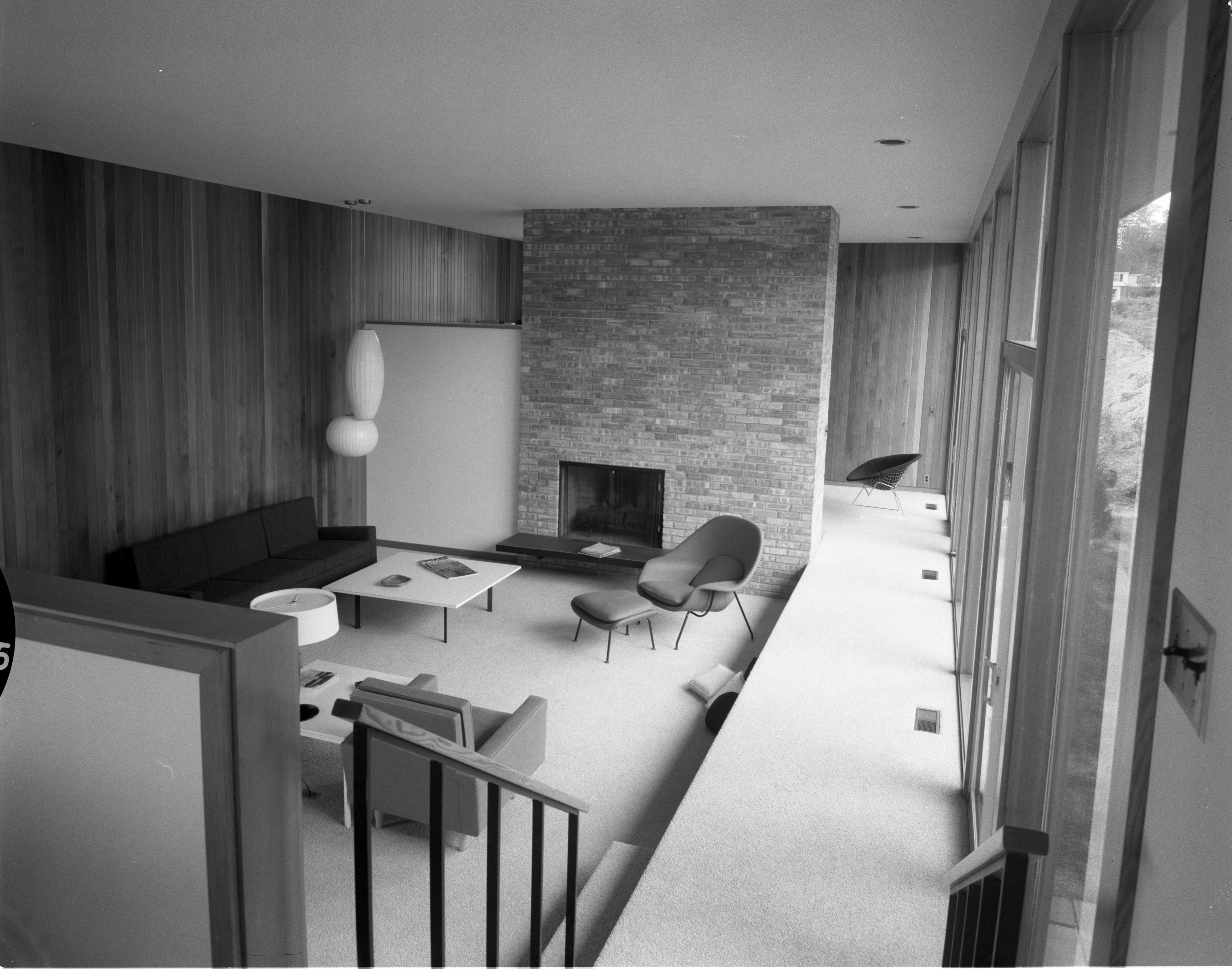
Year:
1959
Published In:
Ann Arbor News, June 27, 1959
Caption:
Part-Sunken Living Room: The part-sunken living room and the gallery (right) can be seen in the picture taken at Mr. and Mrs. Jacques LesStrang's new home at 2427 Londonderry Rd. The living room has a 12-foot-high ceiling and is partly framed by cedar paneling and 40-foot-long wall of glass. An office-study is behind the two-way fireplace.
Ann Arbor News, June 27, 1959
Caption:
Part-Sunken Living Room: The part-sunken living room and the gallery (right) can be seen in the picture taken at Mr. and Mrs. Jacques LesStrang's new home at 2427 Londonderry Rd. The living room has a 12-foot-high ceiling and is partly framed by cedar paneling and 40-foot-long wall of glass. An office-study is behind the two-way fireplace.
Copyright
Copyright Protected
Office-Study In Mid-Century Modern LesStrang Home on Londonderry Rd, June 1959 Photographer: Eck Stanger
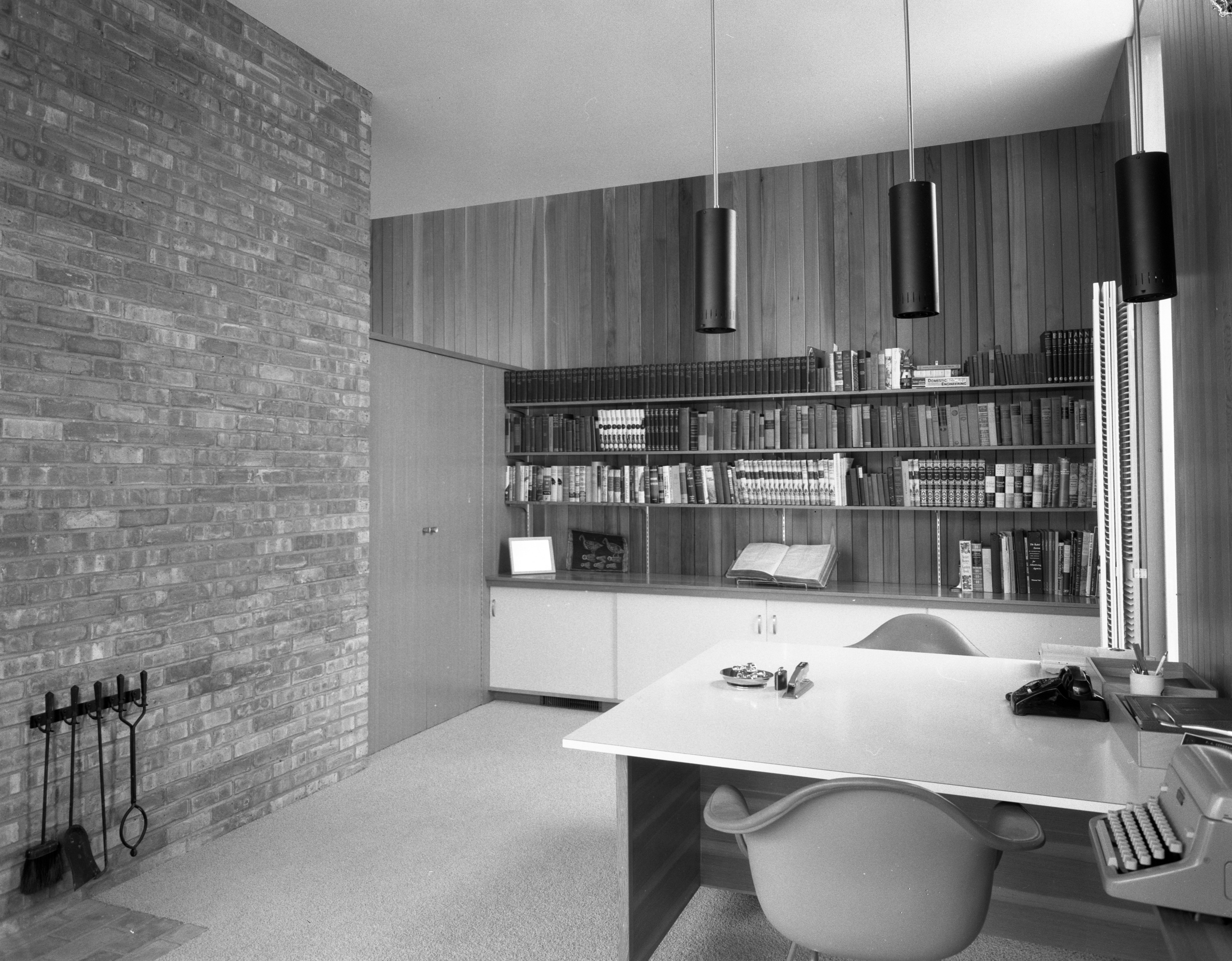
Year:
1959
Published In:
Ann Arbor News, June 27, 1959
Caption:
Office-Study: The office-study is at a point in the living area which is farthest away from the sleeping wing. It has a storage closet and cabinets and built-in, adjustable book shelves amid the interior of cedar paneling and brick.
Ann Arbor News, June 27, 1959
Caption:
Office-Study: The office-study is at a point in the living area which is farthest away from the sleeping wing. It has a storage closet and cabinets and built-in, adjustable book shelves amid the interior of cedar paneling and brick.
Copyright
Copyright Protected
View From Living Room In Mid-Century Modern LesStrang Home on Londonderry Rd, June 1959 Photographer: Eck Stanger
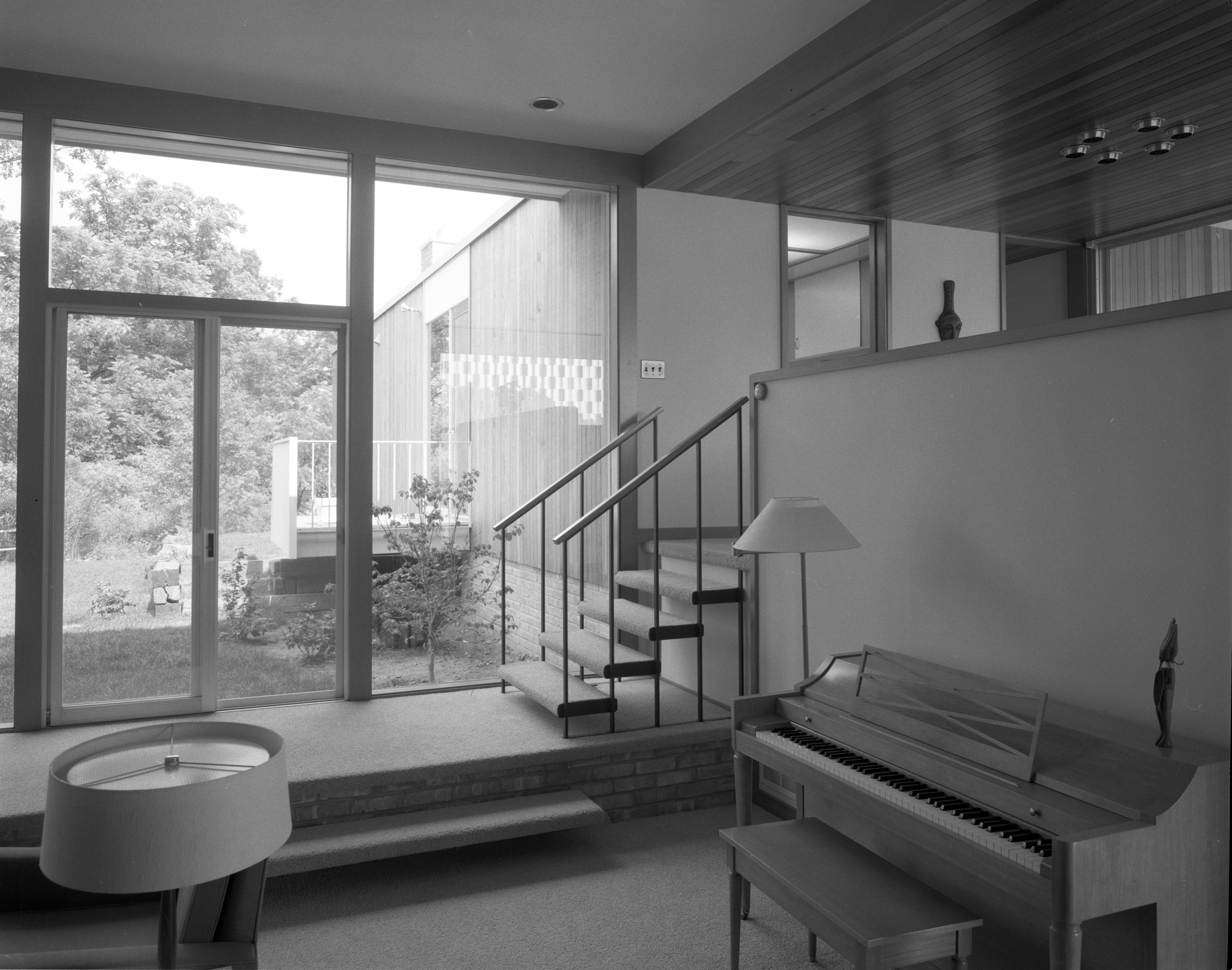
Year:
1959
Copyright
Copyright Protected
Kitchen and Dinette In Mid-Century Modern LesStrang Home on Londonderry Rd, June 1959 Photographer: Eck Stanger
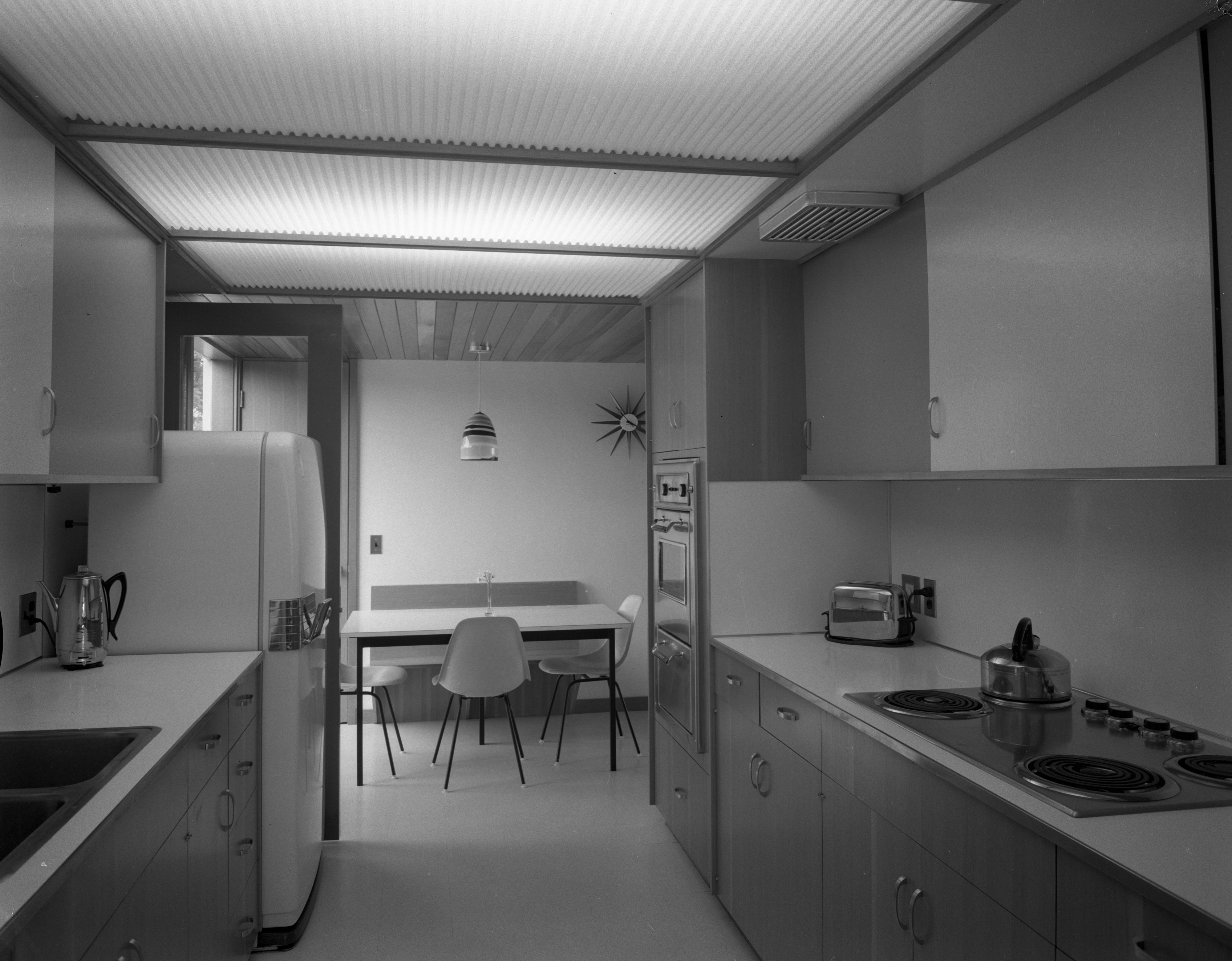
Year:
1959
Published In:
Ann Arbor News, June 27, 1959
Caption:
Dinette At Rear: The dinette can be seen in the background. The kitchen has a translucent plastic ceiling beneath skylights and features built-ins within cabinets of top vertical grain fir. L. A. Larson of Ann Arbor built the house.
Ann Arbor News, June 27, 1959
Caption:
Dinette At Rear: The dinette can be seen in the background. The kitchen has a translucent plastic ceiling beneath skylights and features built-ins within cabinets of top vertical grain fir. L. A. Larson of Ann Arbor built the house.
Copyright
Copyright Protected