Home With Two Exteriors Faces Occupies Hilltop Site
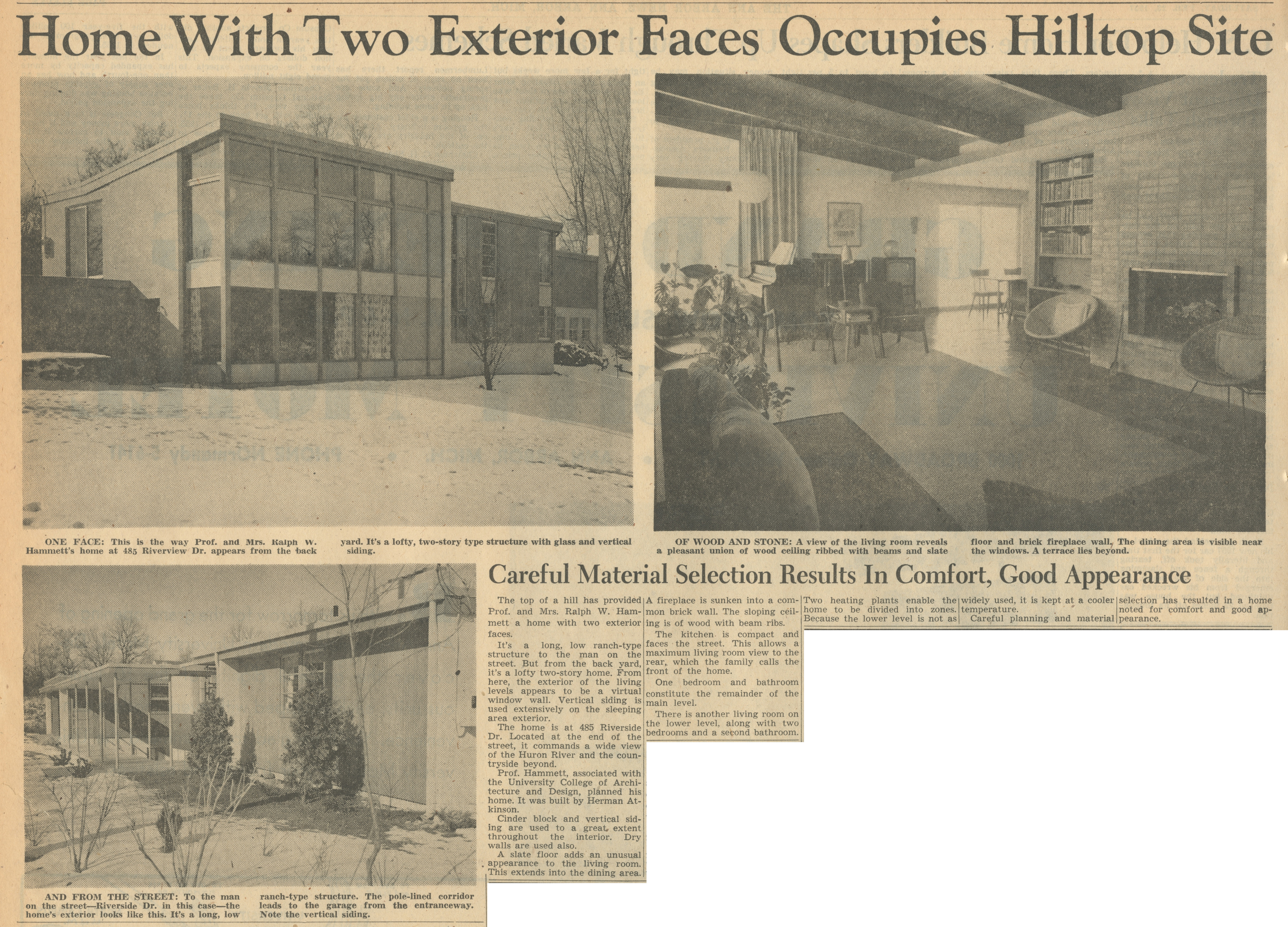
Parent Issue
Day
27
Month
February
Year
1957
Copyright
Copyright Protected
- Read more about Home With Two Exteriors Faces Occupies Hilltop Site
- Log in or register to post comments
Hammett's Mid-Century Modern Home On Riverview Dr., February 1957 Photographer: Eck Stanger

Year:
1957
Published In:
Ann Arbor News, February 23, 1957
Caption:
One Face: This is the way Prof. and Mrs. Ralph W. Hammett's home at 485 Riverview Dr. appears from the back yard. It's a lofty, two-story type structure with glass and vertical siding.
Ann Arbor News, February 23, 1957
Caption:
One Face: This is the way Prof. and Mrs. Ralph W. Hammett's home at 485 Riverview Dr. appears from the back yard. It's a lofty, two-story type structure with glass and vertical siding.
Copyright
Copyright Protected
View From the Street Of Hammett's Mid-Century Modern Home On Riverview Dr., February 1957 Photographer: Eck Stanger
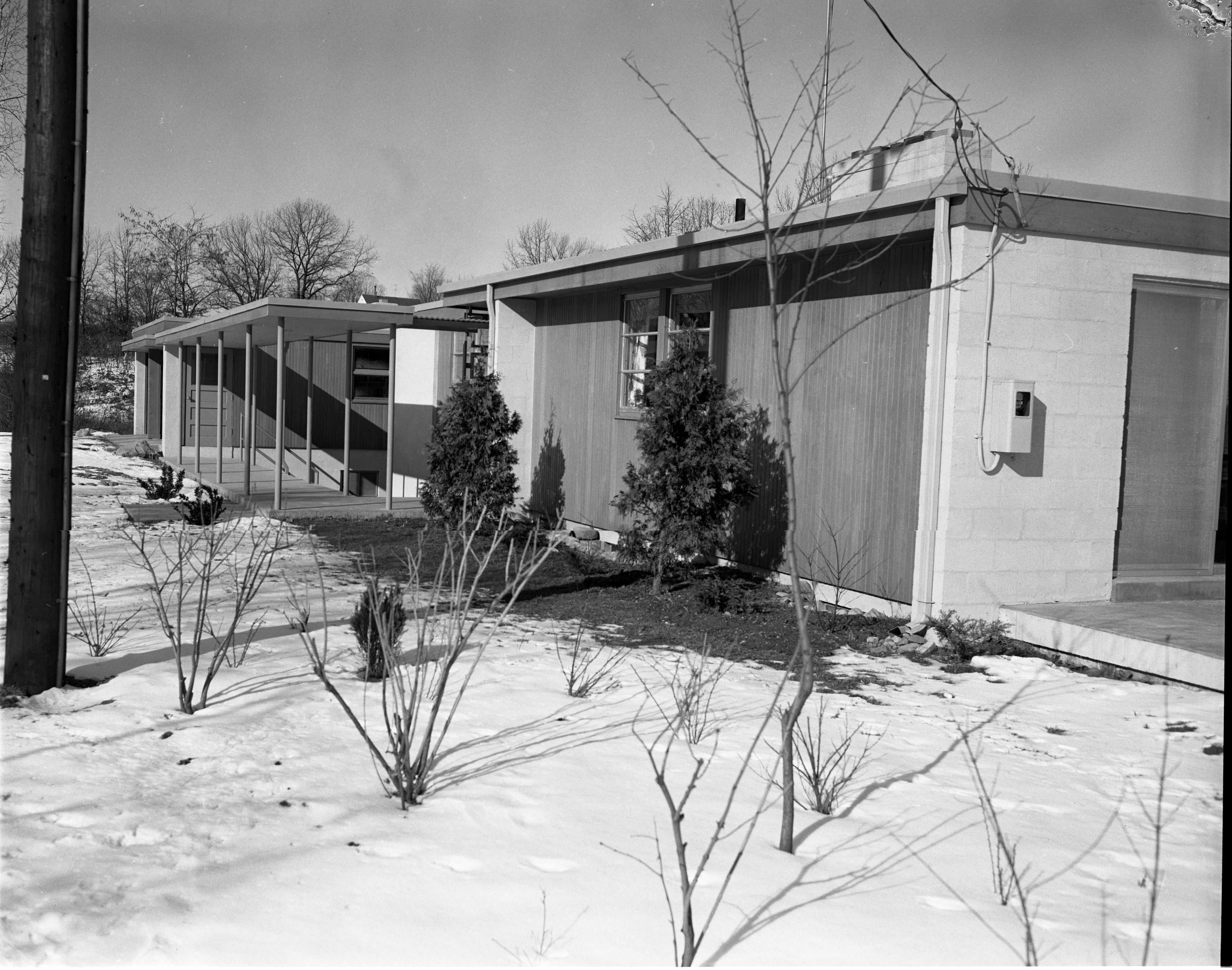
Year:
1957
Published In:
Ann Arbor News, February 23, 1957
Caption:
And From The Street: to the man on the street -- Riverside Dr. in this case --the home's exterior looks like this. It's a long, low ranch-type structure. The pole-lined corridor leads to the garage from the entranceway. Note the vertical siding.
Ann Arbor News, February 23, 1957
Caption:
And From The Street: to the man on the street -- Riverside Dr. in this case --the home's exterior looks like this. It's a long, low ranch-type structure. The pole-lined corridor leads to the garage from the entranceway. Note the vertical siding.
Copyright
Copyright Protected
Expansive View From Living Room In Hammett's Mid-Century Modern Home On Riverview Dr., February 1957 Photographer: Eck Stanger
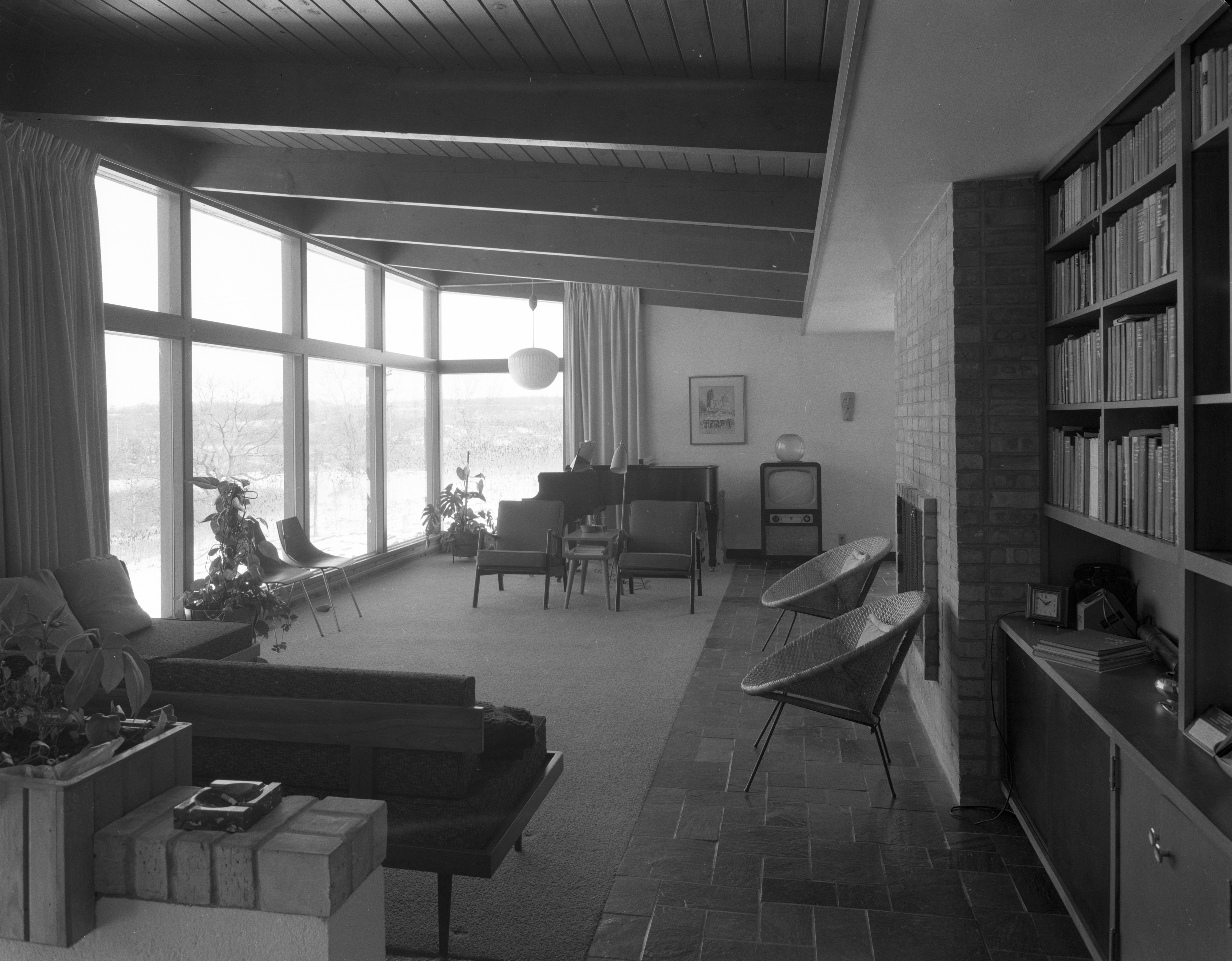
Year:
1957
Copyright
Copyright Protected
Slate Flooring a Feature In Hammett's Mid-Century Modern Home On Riverview Dr., February 1957 Photographer: Eck Stanger
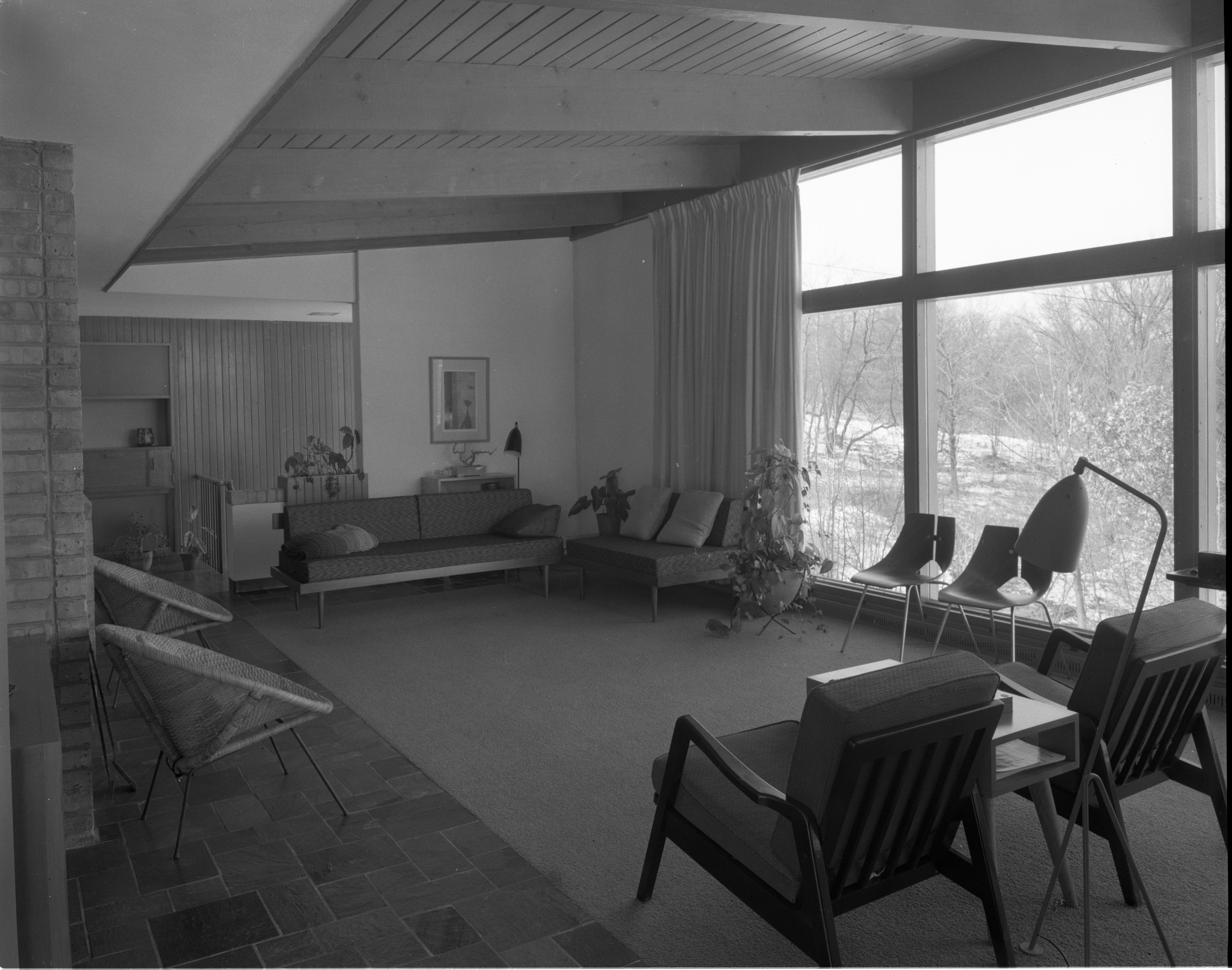
Year:
1957
Copyright
Copyright Protected
Front View of Hammett's Mid-Century Modern Home On Riverview Dr., February 1957 Photographer: Eck Stanger
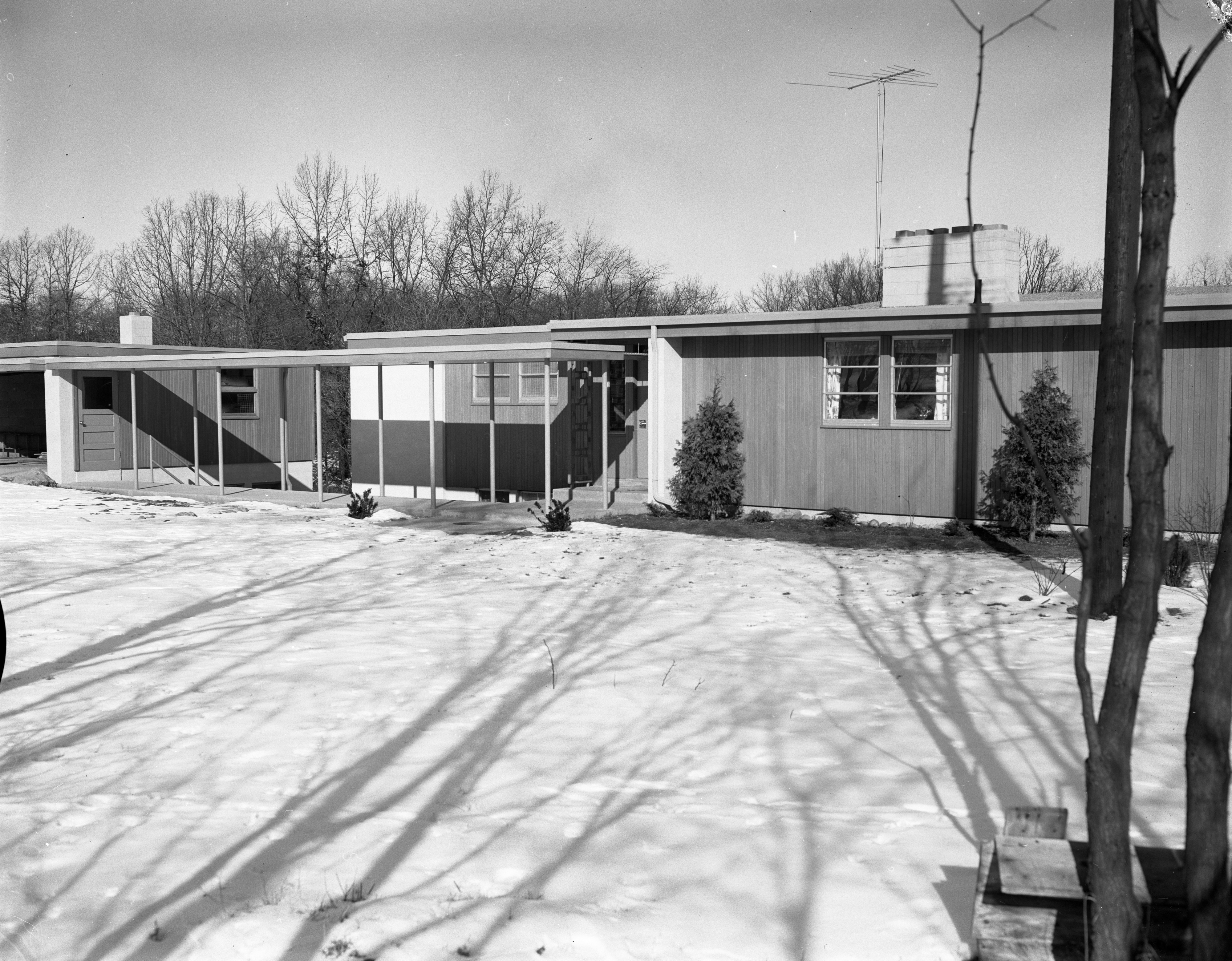
Year:
1957
Copyright
Copyright Protected
Living Room In Hammett's Mid-Century Modern Home On Riverview Dr., February 1957 Photographer: Eck Stanger

Year:
1957
Published In:
Ann Arbor News, February 23, 1957
Caption:
Of Wood And Stone: A view of the living room reveals a pleasant union of wood ceiling ribbed with beams and slate floor and brick fireplace wall. The dining area is visible near the windows. A terrace lies beyond.
Ann Arbor News, February 23, 1957
Caption:
Of Wood And Stone: A view of the living room reveals a pleasant union of wood ceiling ribbed with beams and slate floor and brick fireplace wall. The dining area is visible near the windows. A terrace lies beyond.
Copyright
Copyright Protected
Entranceway In Hammett's Mid-Century Modern Home On Riverview Dr., February 1957 Photographer: Eck Stanger
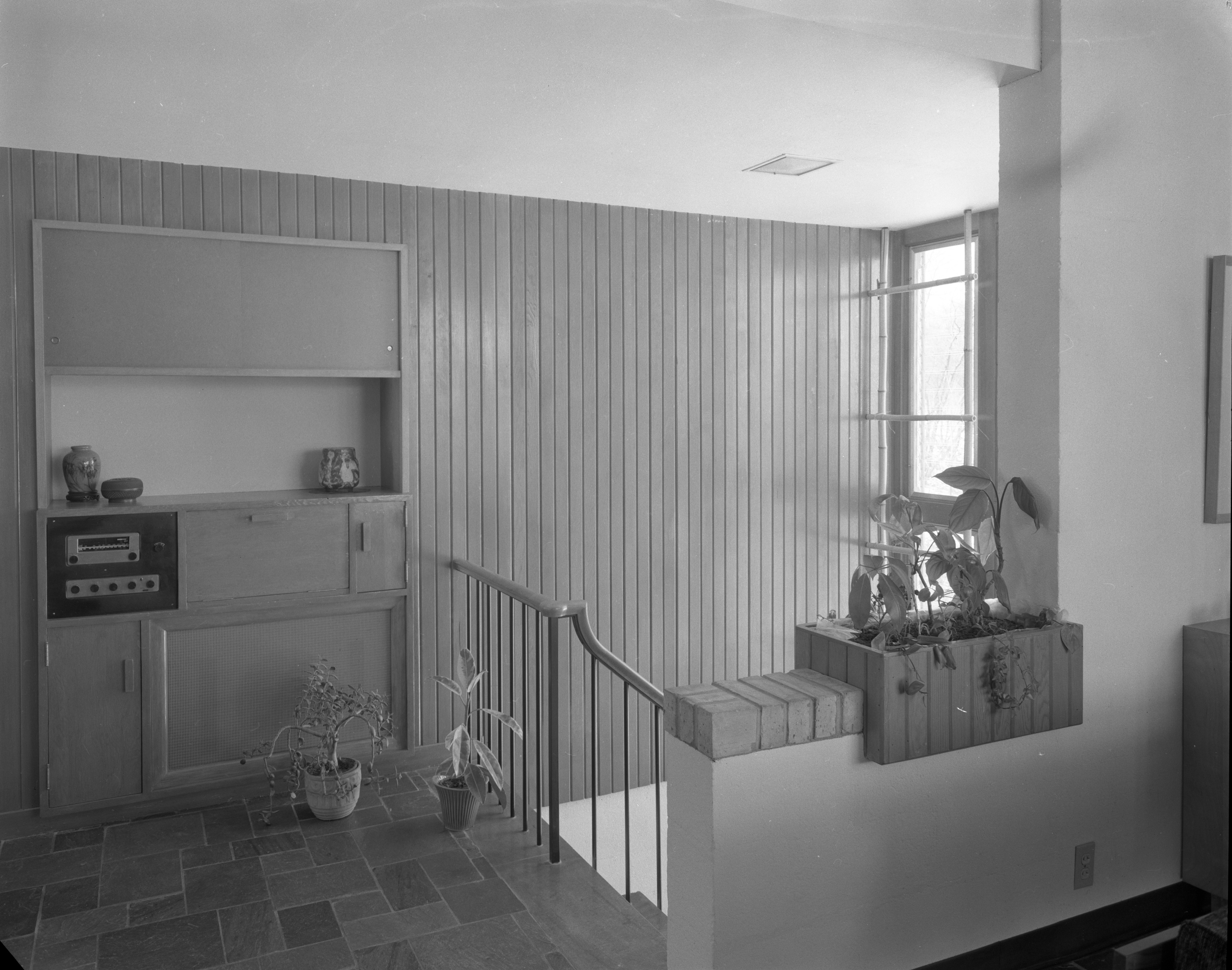
Year:
1957
Copyright
Copyright Protected