Hillside Lot Provides Family Maximum Privacy
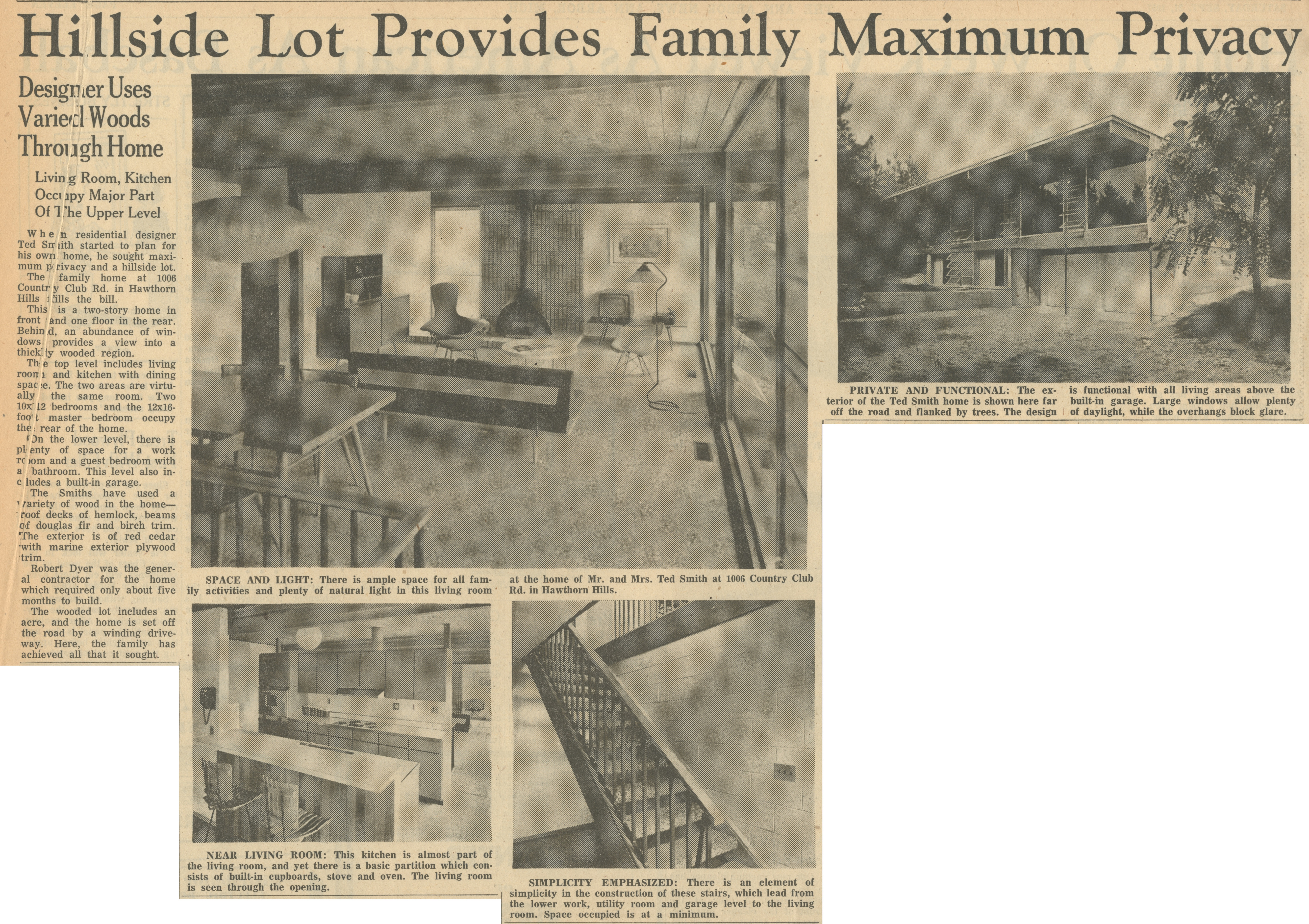
Parent Issue
Day
21
Month
September
Year
1957
Copyright
Copyright Protected
- Read more about Hillside Lot Provides Family Maximum Privacy
- Log in or register to post comments
Living Room of Smith Mid-Century Modern Home on Country Club Rd, September 1957 Photographer: Eck Stanger
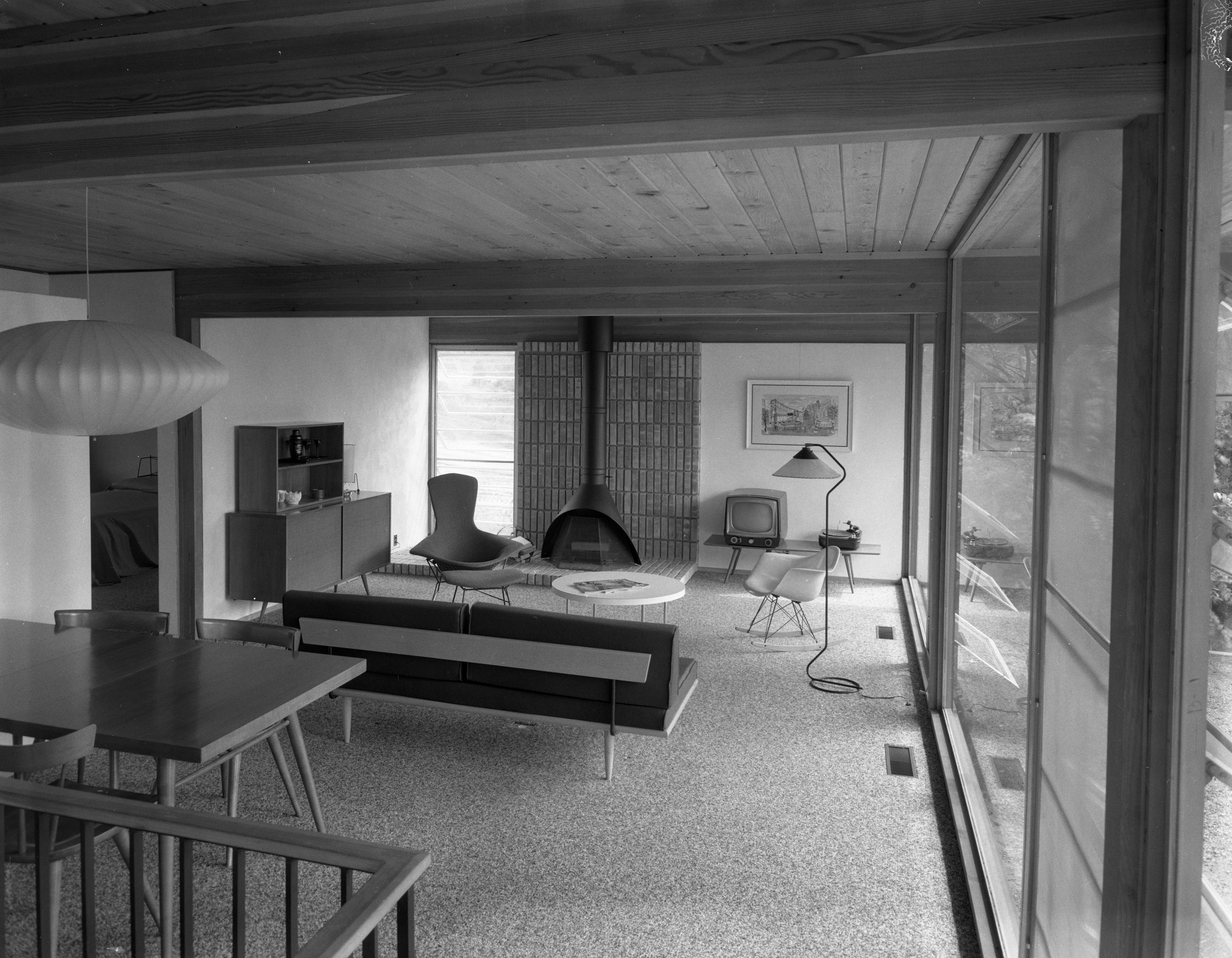
Year:
1952
Published In:
Ann Arbor News, September 21, 1957
Caption:
Space And Light: There is ample space for all family activities and plenty of natural light in this living room at the home of Mr. and Mrs. Ted Smith at 1006 Country Club Rd., in Hawthorn Hills.
Ann Arbor News, September 21, 1957
Caption:
Space And Light: There is ample space for all family activities and plenty of natural light in this living room at the home of Mr. and Mrs. Ted Smith at 1006 Country Club Rd., in Hawthorn Hills.
Copyright
Copyright Protected
Work Room of Smith Mid-Century Modern Home on Country Club Rd, September 1957 Photographer: Eck Stanger
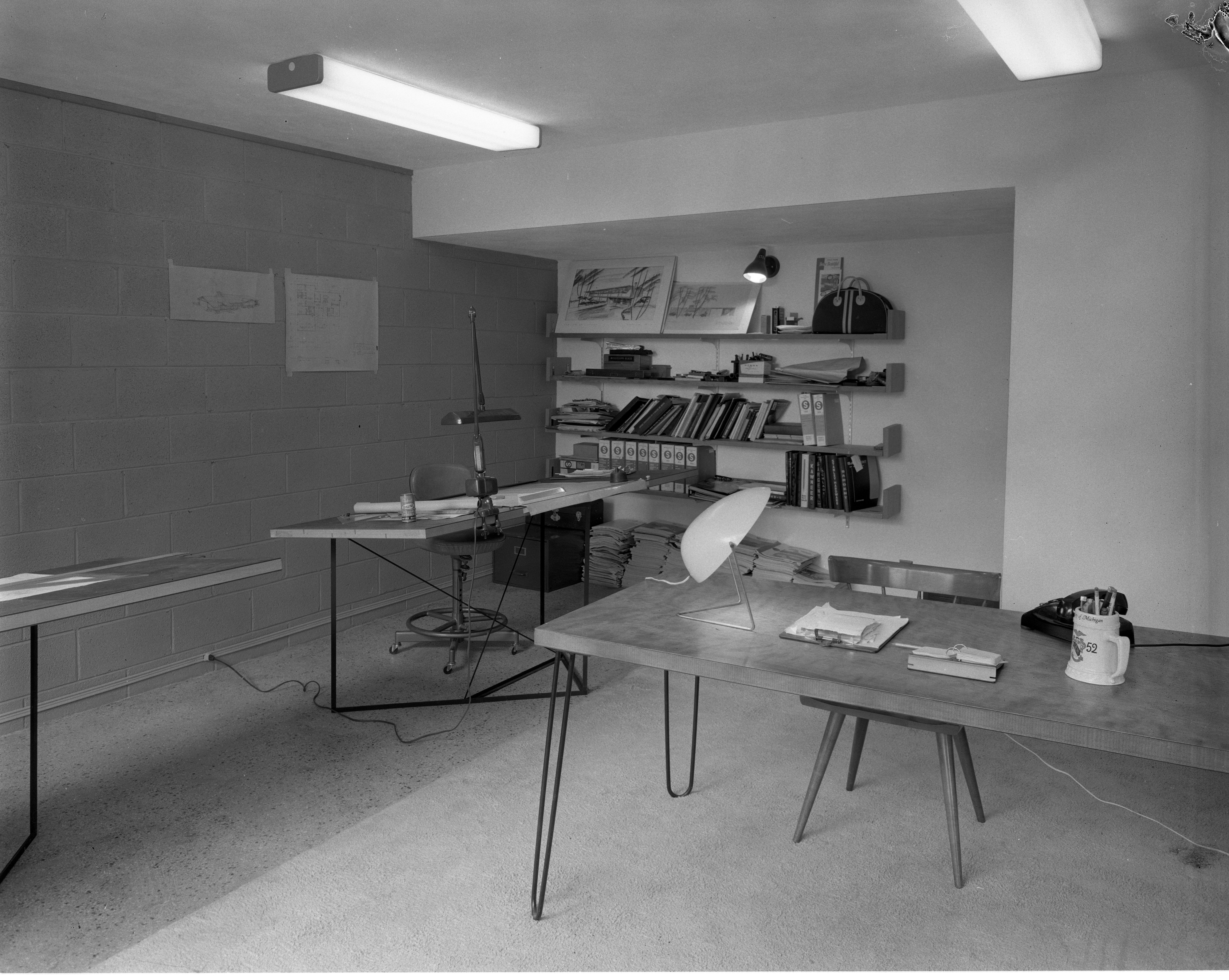
Year:
1952
Copyright
Copyright Protected
Kitchen of Smith Mid-Century Modern Home on Country Club Rd, September 1957 Photographer: Eck Stanger

Year:
1952
Published In:
Ann Arbor News, September 21, 1957
Caption:
Near Living Room: This kitchen is almost part of the living room, and yet there is a basic partition which consists of built-in cupboards, stove and oven. The living room is seen through the opening.
Ann Arbor News, September 21, 1957
Caption:
Near Living Room: This kitchen is almost part of the living room, and yet there is a basic partition which consists of built-in cupboards, stove and oven. The living room is seen through the opening.
Copyright
Copyright Protected
Exterior of Smith Mid-Century Modern Home on Country Club Rd, September 1957 Photographer: Eck Stanger
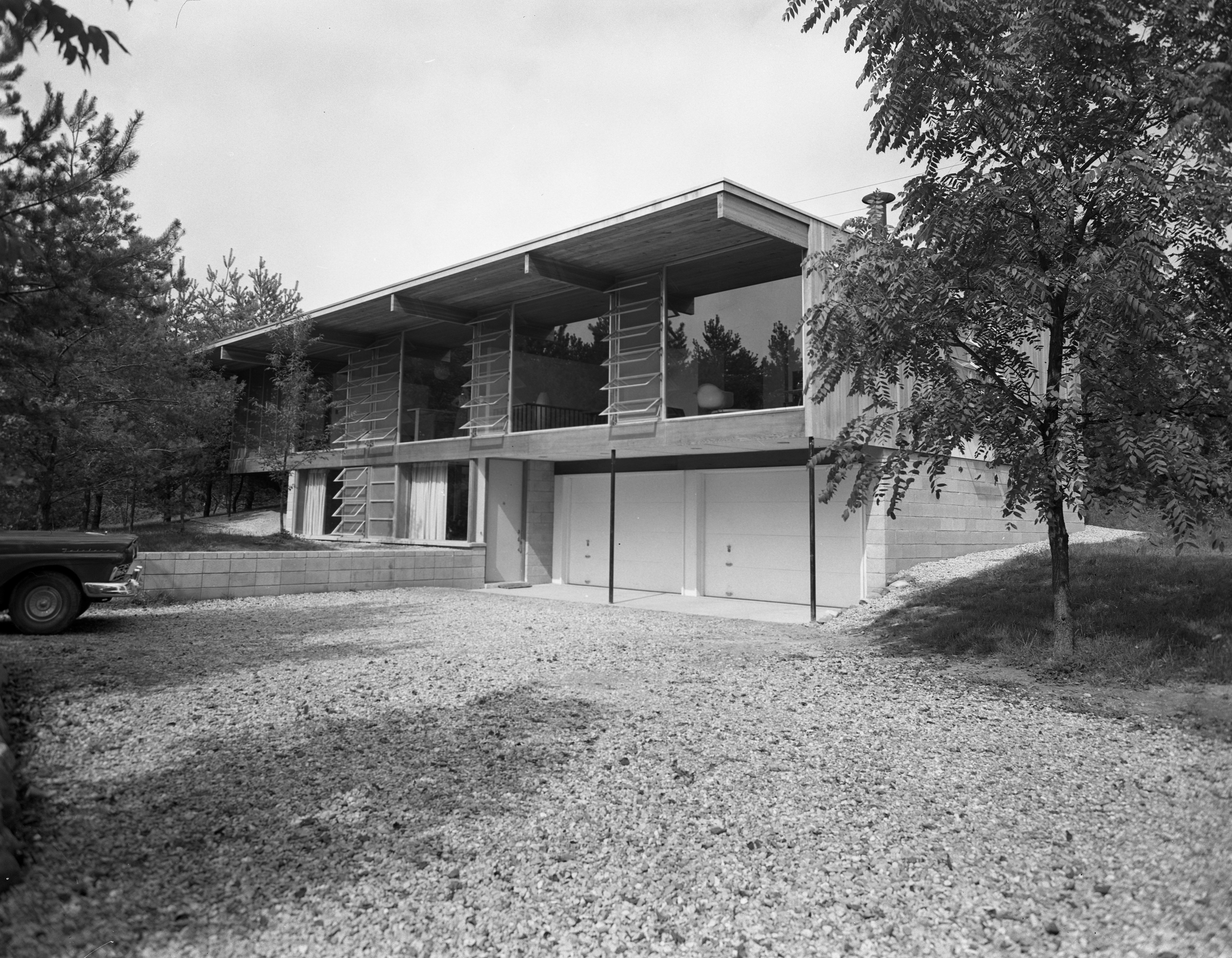
Year:
1952
Published In:
Ann Arbor News, September 21, 1957
Caption:
Private And Functional: The exterior of the Ted Smith home is shown here far off the road and flanked by trees. The design is functional with all living areas above the built-in garage. Large windows allow plenty of daylight, while the overhangs block glare.
Ann Arbor News, September 21, 1957
Caption:
Private And Functional: The exterior of the Ted Smith home is shown here far off the road and flanked by trees. The design is functional with all living areas above the built-in garage. Large windows allow plenty of daylight, while the overhangs block glare.
Copyright
Copyright Protected
Kitchen Has View To Wooded Area at Smith Mid-Century Modern Home on Country Club Rd, September 1957 Photographer: Eck Stanger
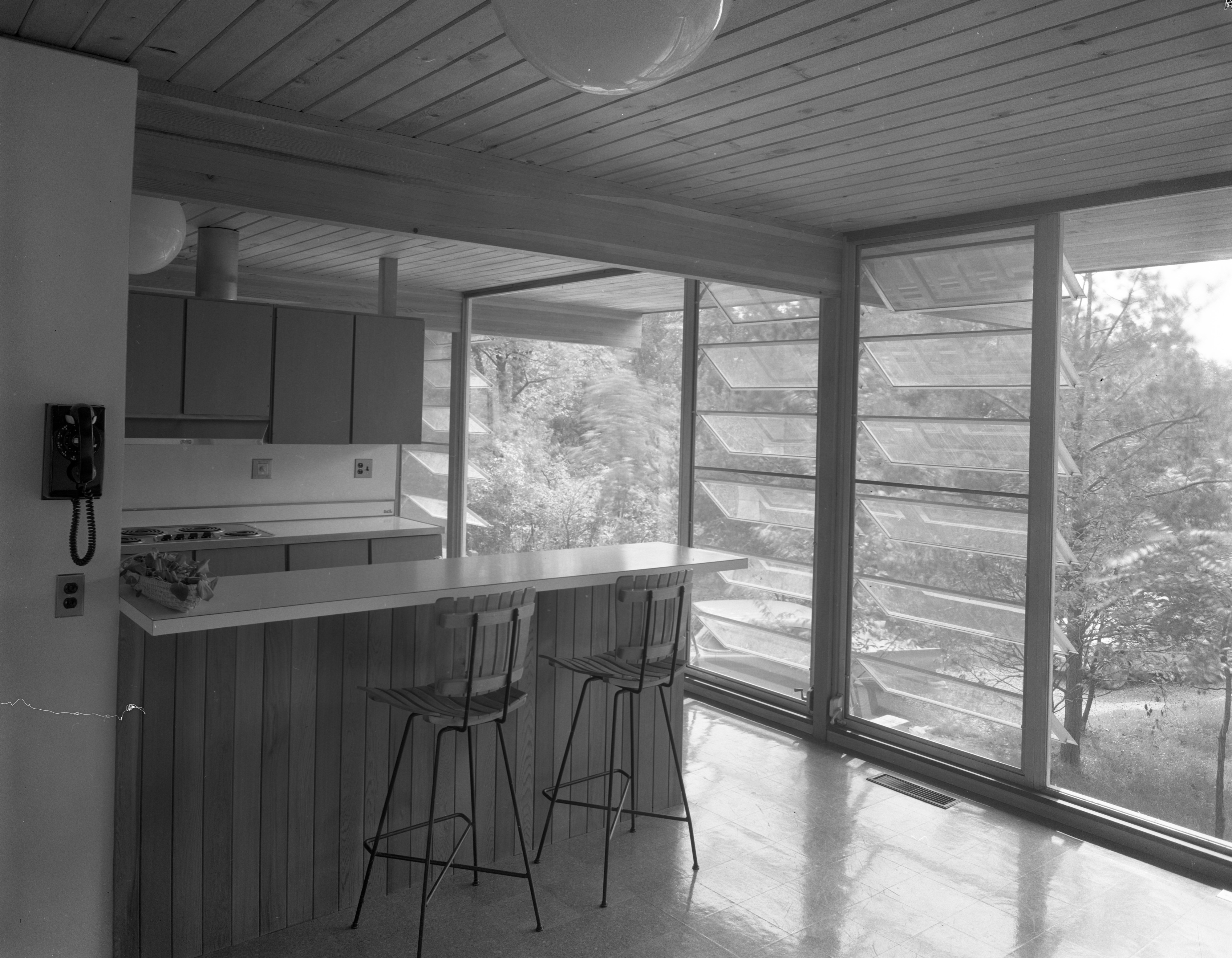
Year:
1952
Copyright
Copyright Protected
Screened-In Porch of Smith Mid-Century Modern Home on Country Club Rd, September 1957 Photographer: Eck Stanger
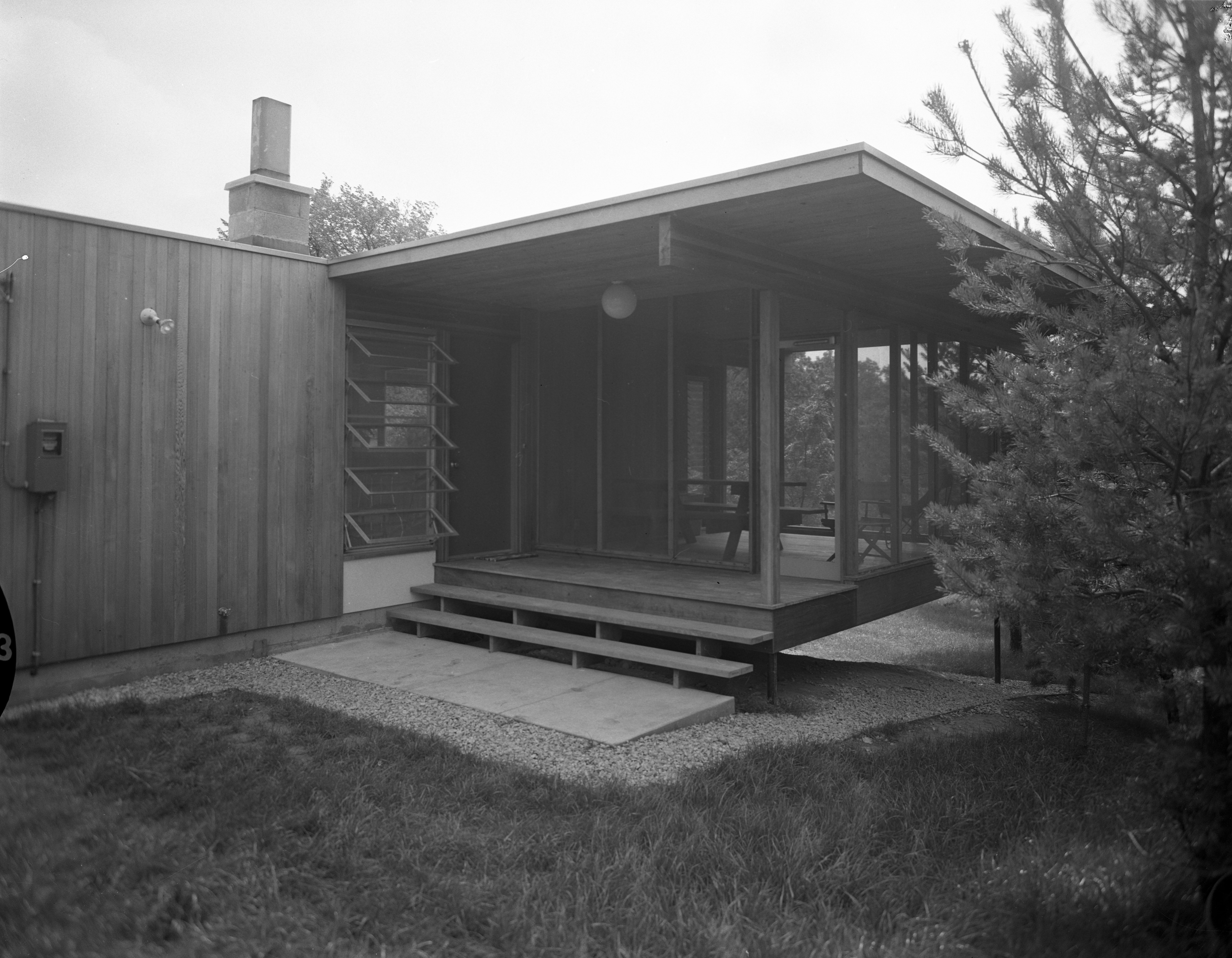
Year:
1952
Copyright
Copyright Protected
Stairway of Smith Mid-Century Modern Home on Country Club Rd, September 1957 Photographer: Eck Stanger

Year:
1952
Published In:
Ann Arbor News, December 31, 1969
Caption:
Simplicity Emphasized: There is an element of simplicity in the construction of these stairs, which lead from the lower work, study room and garage level to the living room. Space occupied is at a minimum.
Ann Arbor News, December 31, 1969
Caption:
Simplicity Emphasized: There is an element of simplicity in the construction of these stairs, which lead from the lower work, study room and garage level to the living room. Space occupied is at a minimum.
Copyright
Copyright Protected