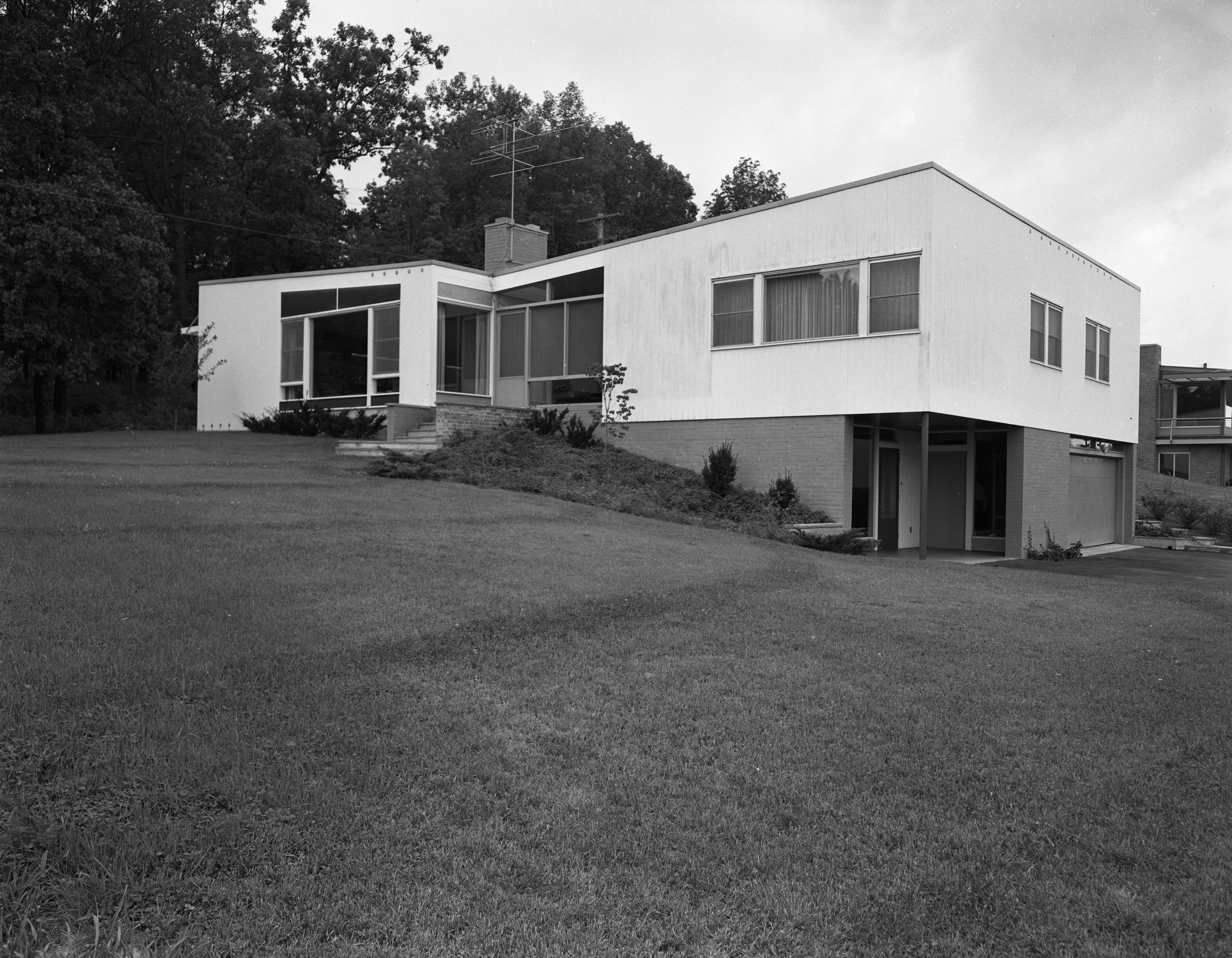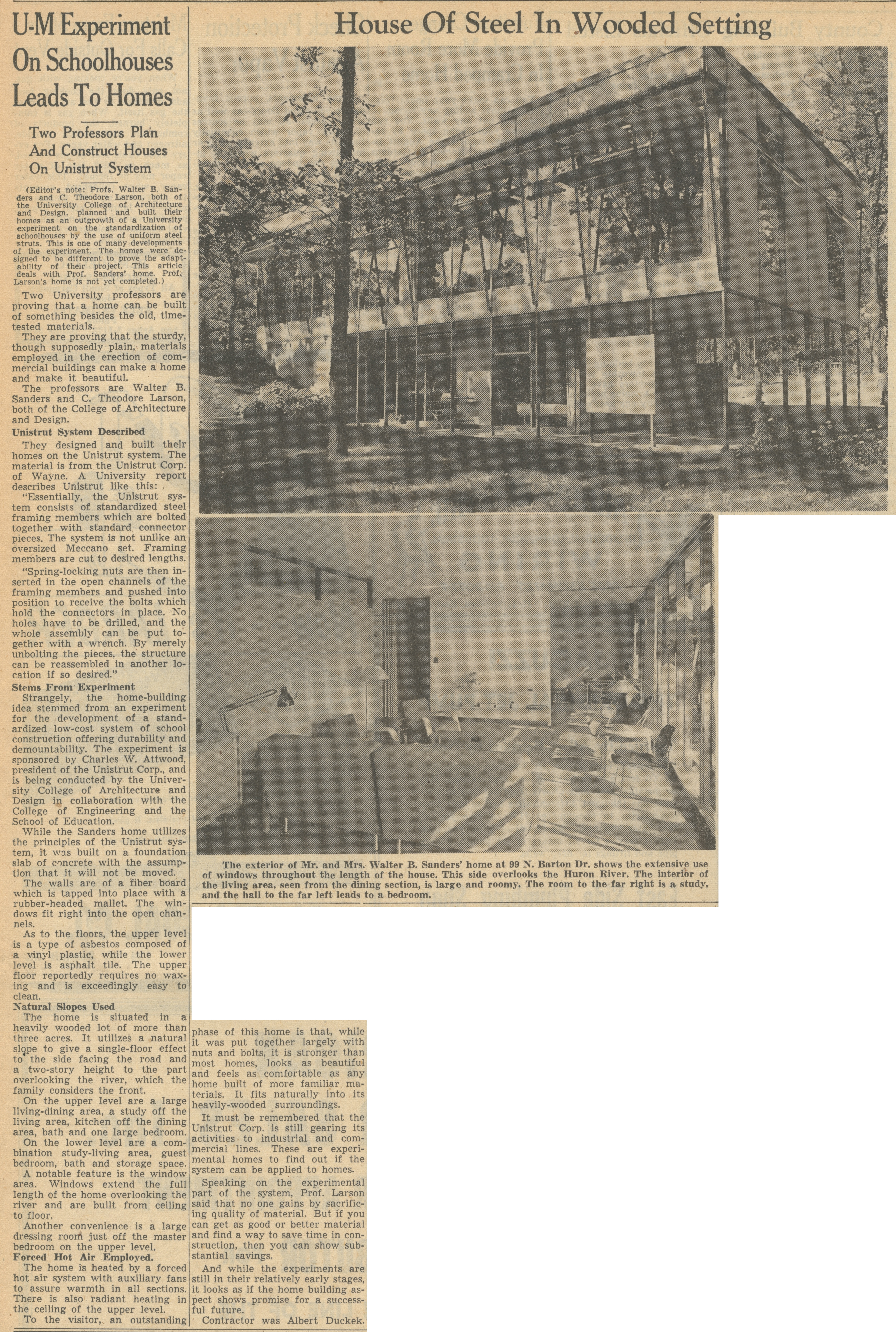Built-In Porch A Feature of Eberbach Mid-Century Modern Home on Belmont Rd., August 1952 Photographer: Eck Stanger

Year:
1952
Published In:
Ann Arbor News, August 16, 1952
Caption:
At the top [this photo] is seen the large built-in porch of the Oscar A. Eberbach home on Belmont Rd. Its walls are done in panel board, and the straw-like rug and durable furniture make it a pleasure to occupy. The vents along the lower ridge of the wall are heat ducts for the forced hot air system. Brightly colored drapes may be pulled over the parch's picture window. Down the hallway one gets a glimpse of the living room with its Thermopane window in the background. The lower picture shows the combined living-dining area separated by a cane curtain drawn to the side. The instrument in the case on the table is a zither, which Eberbach plays with enthusiasm. The densely wooded area outside the living room may be seen through the Thermopane windows. The nearest window drape conceals a door leading outside.
Ann Arbor News, August 16, 1952
Caption:
At the top [this photo] is seen the large built-in porch of the Oscar A. Eberbach home on Belmont Rd. Its walls are done in panel board, and the straw-like rug and durable furniture make it a pleasure to occupy. The vents along the lower ridge of the wall are heat ducts for the forced hot air system. Brightly colored drapes may be pulled over the parch's picture window. Down the hallway one gets a glimpse of the living room with its Thermopane window in the background. The lower picture shows the combined living-dining area separated by a cane curtain drawn to the side. The instrument in the case on the table is a zither, which Eberbach plays with enthusiasm. The densely wooded area outside the living room may be seen through the Thermopane windows. The nearest window drape conceals a door leading outside.
Copyright
Copyright Protected
Living Room of Eberbach Mid-Century Modern Home on Belmont Rd., August 1952 Photographer: Eck Stanger

Year:
1952
Copyright
Copyright Protected
Exterior of Eberbach Mid-Century Modern Home on Belmont Rd., August 1952 Photographer: Eck Stanger

Year:
1952
Copyright
Copyright Protected
U-M Experiment On Schoolhouses Leads To Homes

Parent Issue
Day
3
Month
October
Year
1953
Copyright
Copyright Protected
- Read more about U-M Experiment On Schoolhouses Leads To Homes
- Log in or register to post comments
Large and Roomy Interior In Sanders Mid-Century Modern Home on N Barton Dr, October 1953

Year:
1953
Published In:
Ann Arbor News, October 3, 1953
Caption:
The exterior of Mr. and Mrs. Walter B. Sanders' home at 99 N. Barton Dr., shows the extensive use of windows throughout the length of the house. This side overlooks the Huron River. The interior of the living area [this photo], seen from the dining section, is large and roomy. The room to the far right is a study, and the hall to the far left leads to a bedroom.
Ann Arbor News, October 3, 1953
Caption:
The exterior of Mr. and Mrs. Walter B. Sanders' home at 99 N. Barton Dr., shows the extensive use of windows throughout the length of the house. This side overlooks the Huron River. The interior of the living area [this photo], seen from the dining section, is large and roomy. The room to the far right is a study, and the hall to the far left leads to a bedroom.
Copyright
Copyright Protected
Exterior of Sanders Mid-Century Modern Home on N Barton Dr, October 1953

Year:
1953
Published In:
Ann Arbor News, October 3, 1953
Caption:
The exterior of Mr. and Mrs. Walter B. Sanders' home at 99 N. Barton Dr. this photo], shows the extensive use of windows throughout the length of the house. This side overlooks the Huron River. The interior of the living area, seen from the dining section, is large and roomy. The room to the far right is a study, and the hall to the far left leads to a bedroom.
Ann Arbor News, October 3, 1953
Caption:
The exterior of Mr. and Mrs. Walter B. Sanders' home at 99 N. Barton Dr. this photo], shows the extensive use of windows throughout the length of the house. This side overlooks the Huron River. The interior of the living area, seen from the dining section, is large and roomy. The room to the far right is a study, and the hall to the far left leads to a bedroom.
Copyright
Copyright Protected