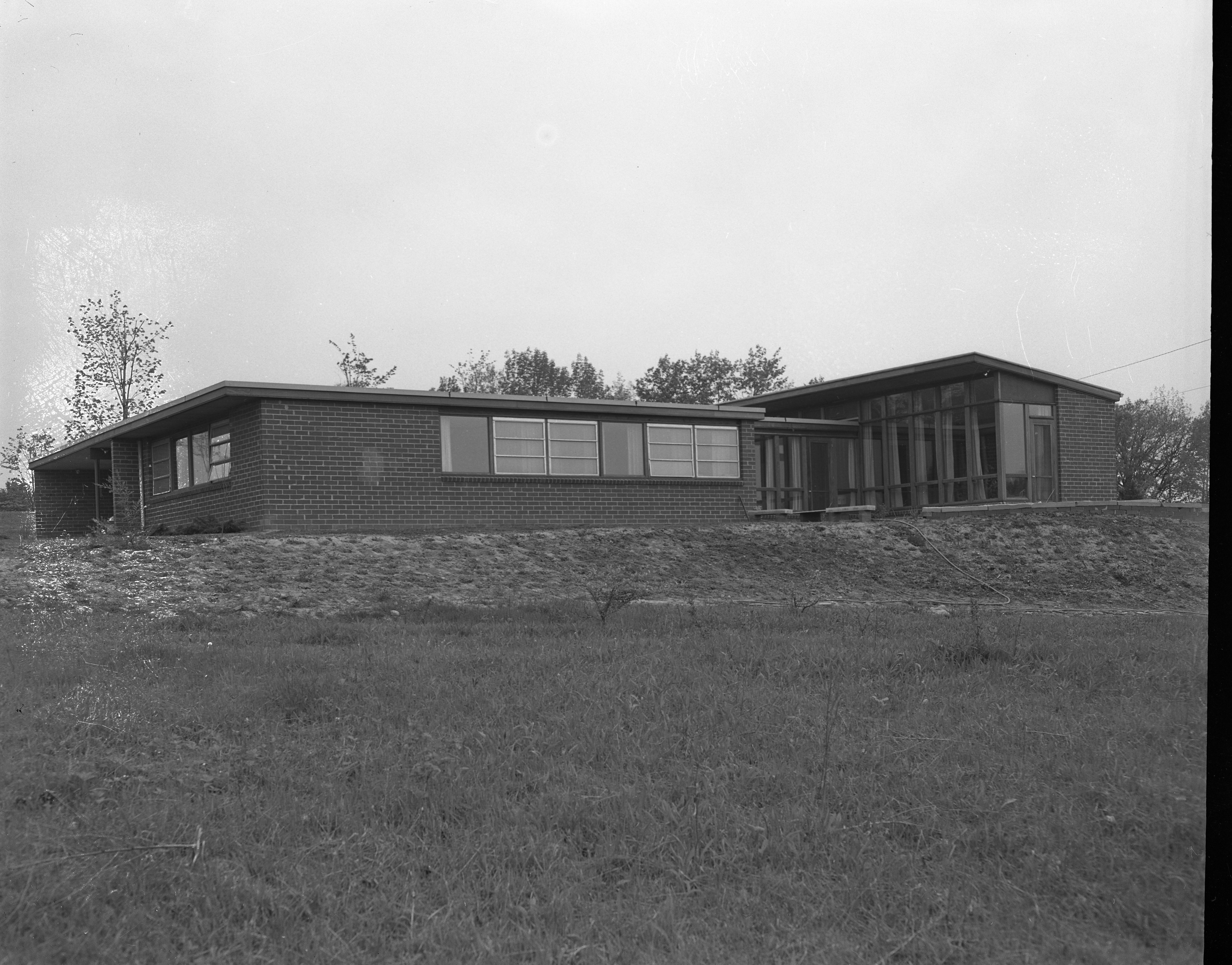Professional, Practical Attitudes Combined By Architect-Housewife In Own Home Design

Parent Issue
Day
24
Month
May
Year
1952
Copyright
Copyright Protected
Architect Priscilla Neel Designs Own Home On Belmont Rd, May 1952

Year:
1952
Published In:
Ann Arbor News, May 24, 1952
Caption:
"Open planning" went into the home of Dr. and Mrs. James V. Neel at 2235 Belmont Rd. Mrs. Neel, a graduate architect, designed the structure with cost and convenience factors in mind. The result may be seen from these photographs. A view from the living area shows the entry (with home-made screen of basswood dowelling), kitchen, the dining area, and corridor to the bedrooms beyond. Little James, jr., stands in the doorway to the kitchen. The exterior picture [this photo] shows the expanse of window area around the terrace and the long horizontal lines.
Ann Arbor News, May 24, 1952
Caption:
"Open planning" went into the home of Dr. and Mrs. James V. Neel at 2235 Belmont Rd. Mrs. Neel, a graduate architect, designed the structure with cost and convenience factors in mind. The result may be seen from these photographs. A view from the living area shows the entry (with home-made screen of basswood dowelling), kitchen, the dining area, and corridor to the bedrooms beyond. Little James, jr., stands in the doorway to the kitchen. The exterior picture [this photo] shows the expanse of window area around the terrace and the long horizontal lines.
Copyright
Copyright Protected
Architect Priscilla Neel Designs Own Home With Convenience In Mind, May 1952

Year:
1952
Published In:
Ann Arbor News, May 24, 1952
Caption:
"Open planning" went into the home of Dr. and Mrs. James V. Neel at 2235 Belmont Rd. Mrs. Neel, a graduate architect, designed the structure with cost and convenience factors in mind. The result may be seen from these photographs. A view from the living area [this photo] shows the entry (with home-made screen of basswood dowelling), kitchen, the dining area, and corridor to the bedrooms beyond. Little James, jr., stands in the doorway to the kitchen. The exterior picture shows the expanse of window area around the terrace and the long horizontal lines.
Ann Arbor News, May 24, 1952
Caption:
"Open planning" went into the home of Dr. and Mrs. James V. Neel at 2235 Belmont Rd. Mrs. Neel, a graduate architect, designed the structure with cost and convenience factors in mind. The result may be seen from these photographs. A view from the living area [this photo] shows the entry (with home-made screen of basswood dowelling), kitchen, the dining area, and corridor to the bedrooms beyond. Little James, jr., stands in the doorway to the kitchen. The exterior picture shows the expanse of window area around the terrace and the long horizontal lines.
Copyright
Copyright Protected