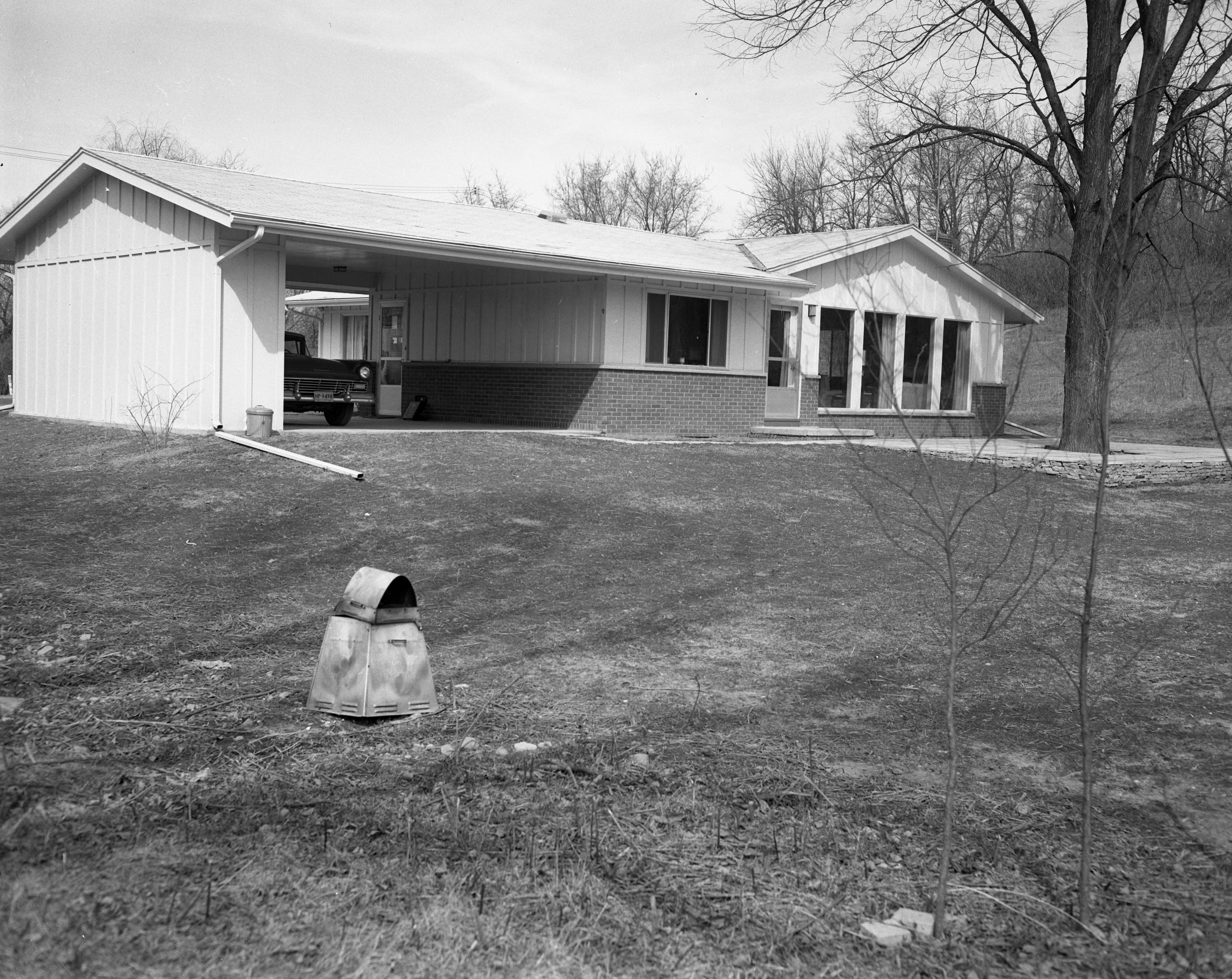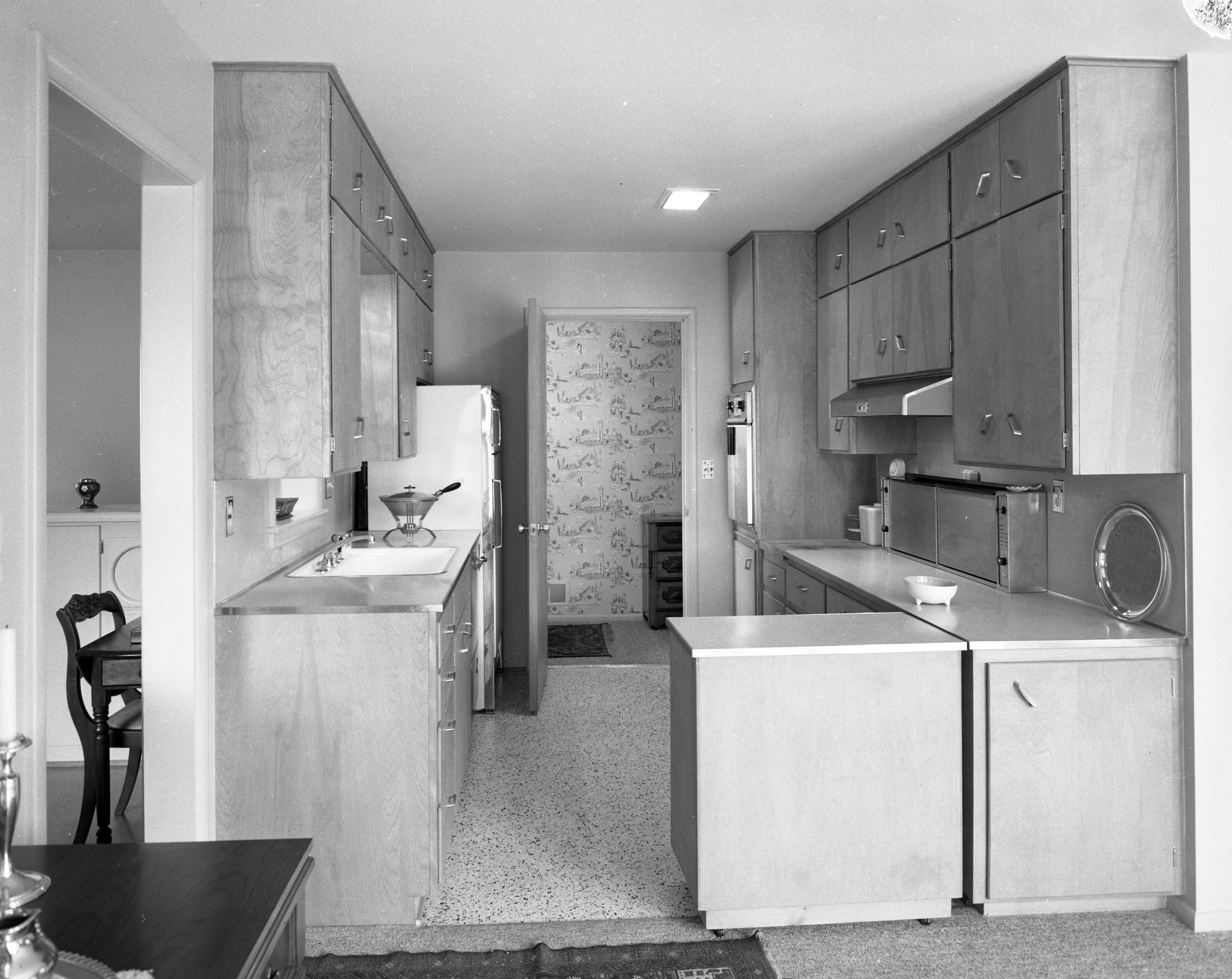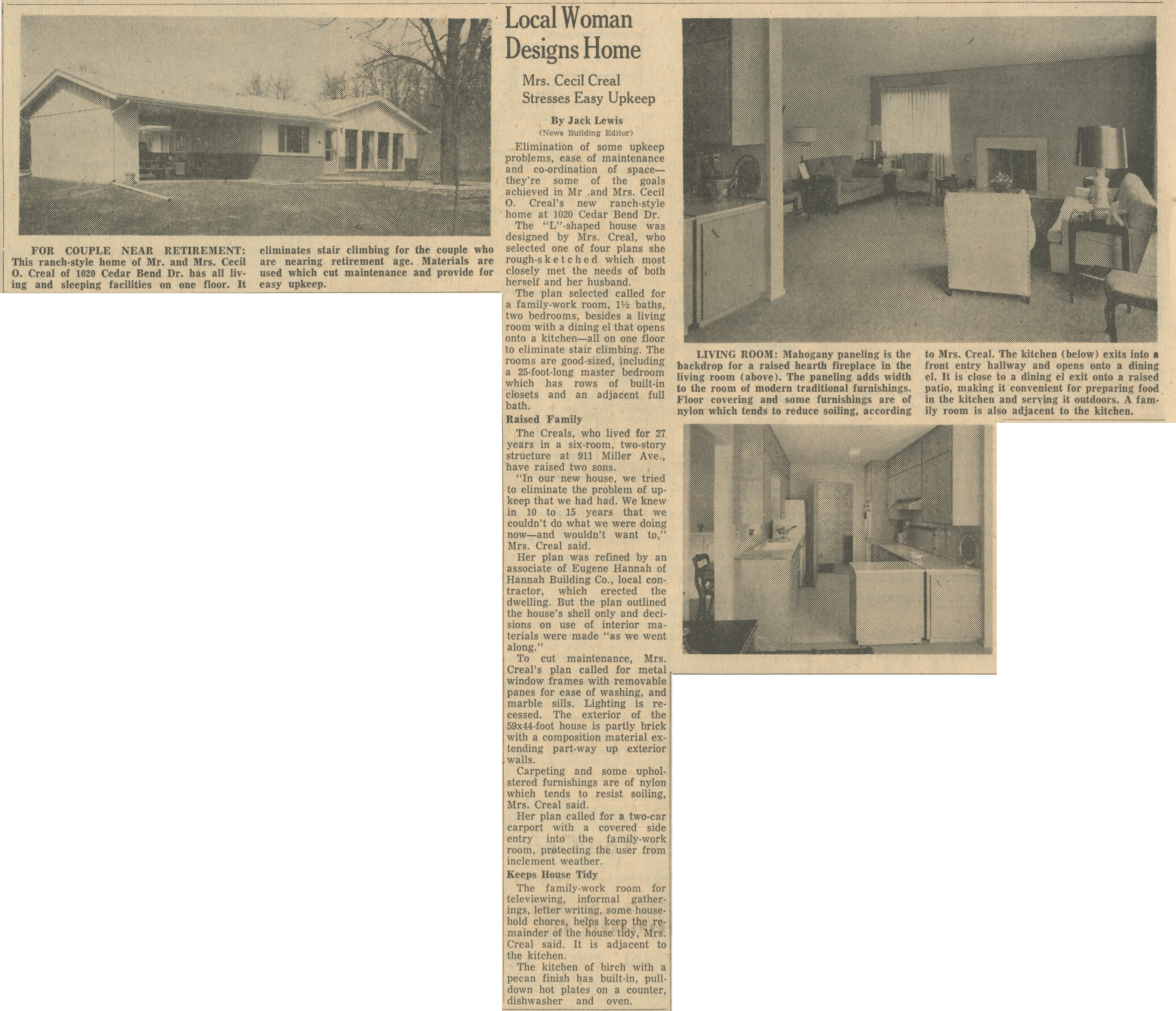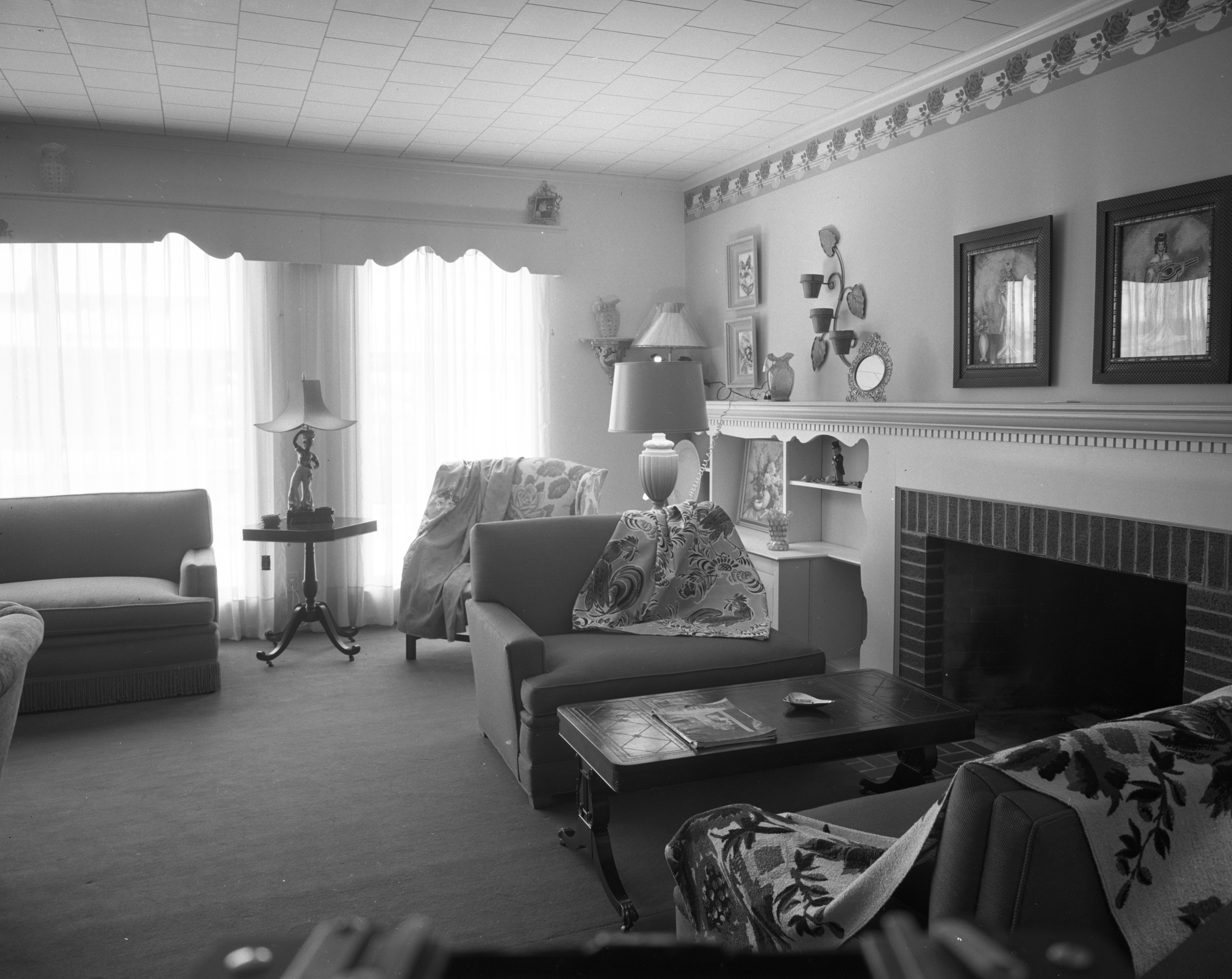Dama Creal Designs Own Home On Cedar Bend Drive, April 1958 Photographer: Eck Stanger

Year:
1958
Published In:
Ann Arbor News, April 12, 1958
Caption:
For Couple Near Retirement: This ranch-style home of Mr. and Mrs. Cecil O. Creal of 1020 Cedar Bend Dr. has all living and sleeping facilities on one floor. It eliminates stair climbing for the couple who are nearing retirement age. Materials are used which cut maintenance and provide for easy upkeep.
Ann Arbor News, April 12, 1958
Caption:
For Couple Near Retirement: This ranch-style home of Mr. and Mrs. Cecil O. Creal of 1020 Cedar Bend Dr. has all living and sleeping facilities on one floor. It eliminates stair climbing for the couple who are nearing retirement age. Materials are used which cut maintenance and provide for easy upkeep.
Copyright
Copyright Protected
Kitchen of Cecil and Dama Creal Home On Cedar Bend Drive, April 1958 Photographer: Eck Stanger

Year:
1958
Published In:
Ann Arbor News, April 12, 1958
Caption:
Living Room: Mahogany paneling is the backdrop for a raised hearth fireplace in the living room (above). The paneling adds width to the room of modern traditional furnishings. Floor covering and some furnishings are o of nylon which tends to reduce soiling, according to Mrs. Creal. The kitchen (below) [this photo] exits into a front entry hallway and opens onto a dining el. It is close to ta dining el exit onto a raised patio, making it convenient for preparing food in the kitchen and serving it outdoors. A family room is also adjacent to the kitchen.
Ann Arbor News, April 12, 1958
Caption:
Living Room: Mahogany paneling is the backdrop for a raised hearth fireplace in the living room (above). The paneling adds width to the room of modern traditional furnishings. Floor covering and some furnishings are o of nylon which tends to reduce soiling, according to Mrs. Creal. The kitchen (below) [this photo] exits into a front entry hallway and opens onto a dining el. It is close to ta dining el exit onto a raised patio, making it convenient for preparing food in the kitchen and serving it outdoors. A family room is also adjacent to the kitchen.
Copyright
Copyright Protected
Living Room of Cecil and Dama Creal Home On Cedar Bend Drive, April 1958 Photographer: Eck Stanger

Year:
1958
Published In:
Ann Arbor News, April 12, 1958
Caption:
Living Room: Mahogany paneling is the backdrop for a raised hearth fireplace in the living room (above) [this photo]. The paneling adds width to the room of modern traditional furnishings. Floor covering and some furnishings are o of nylon which tends to reduce soiling, according to Mrs. Creal. The kitchen below exits into a front entry hallway and opens onto a dining el. It is close to ta dining el exit onto a raised patio, making it convenient for preparing food in the kitchen and serving it outdoors. A family room is also adjacent to the kitchen.
Ann Arbor News, April 12, 1958
Caption:
Living Room: Mahogany paneling is the backdrop for a raised hearth fireplace in the living room (above) [this photo]. The paneling adds width to the room of modern traditional furnishings. Floor covering and some furnishings are o of nylon which tends to reduce soiling, according to Mrs. Creal. The kitchen below exits into a front entry hallway and opens onto a dining el. It is close to ta dining el exit onto a raised patio, making it convenient for preparing food in the kitchen and serving it outdoors. A family room is also adjacent to the kitchen.
Copyright
Copyright Protected
Local Woman Designs Home

Parent Issue
Day
12
Month
April
Year
1958
Copyright
Copyright Protected
- Read more about Local Woman Designs Home
- Log in or register to post comments
Eunice Hannah's New Interior Decorating Studio 'Studio of Interiors,' November 1947

Year:
1947
Copyright
Copyright Protected
Eunice Hannah Offers Wide Selection of Furniture In New Interior Decorating Studio, November 1947

Year:
1947
Copyright
Copyright Protected
Eunice Hannah Opens 'Studio of Interiors' Interior Decorating Studio, November 1947

Year:
1947
Published In:
Ann Arbor News, December 1, 1947
Caption:
New Interior Decorator's Studio - Some of the furniture groupings and decorative accessories assembled for clients at the newly-opened interior decorating studio of Mrs. Eugene H. Hannah at 2310 W. Stadium Blvd. are pictured above. The new business venture, which is run in conjunction with the Hannah Construction Co., is open by appointment only.
Ann Arbor News, December 1, 1947
Caption:
New Interior Decorator's Studio - Some of the furniture groupings and decorative accessories assembled for clients at the newly-opened interior decorating studio of Mrs. Eugene H. Hannah at 2310 W. Stadium Blvd. are pictured above. The new business venture, which is run in conjunction with the Hannah Construction Co., is open by appointment only.
Copyright
Copyright Protected