Entryway To Ellsworth & Sylvia Hamer Home On Westridge Rd, January 1958 Photographer: Eck Stanger

Year:
1958
Published In:
Ann Arbor News, February 1, 1958
Caption:
Inside, Outside Beauty: The master bedroom (above) is one of the finest-looking rooms in this home, while the entryway (left) [this photo] is set off by an overhead trellis. The exterior is of cedar and brick.
Ann Arbor News, February 1, 1958
Caption:
Inside, Outside Beauty: The master bedroom (above) is one of the finest-looking rooms in this home, while the entryway (left) [this photo] is set off by an overhead trellis. The exterior is of cedar and brick.
Copyright
Copyright Protected
Living Room In Ellsworth & Sylvia Hamer Home On Westridge Rd, January 1958 Photographer: Eck Stanger
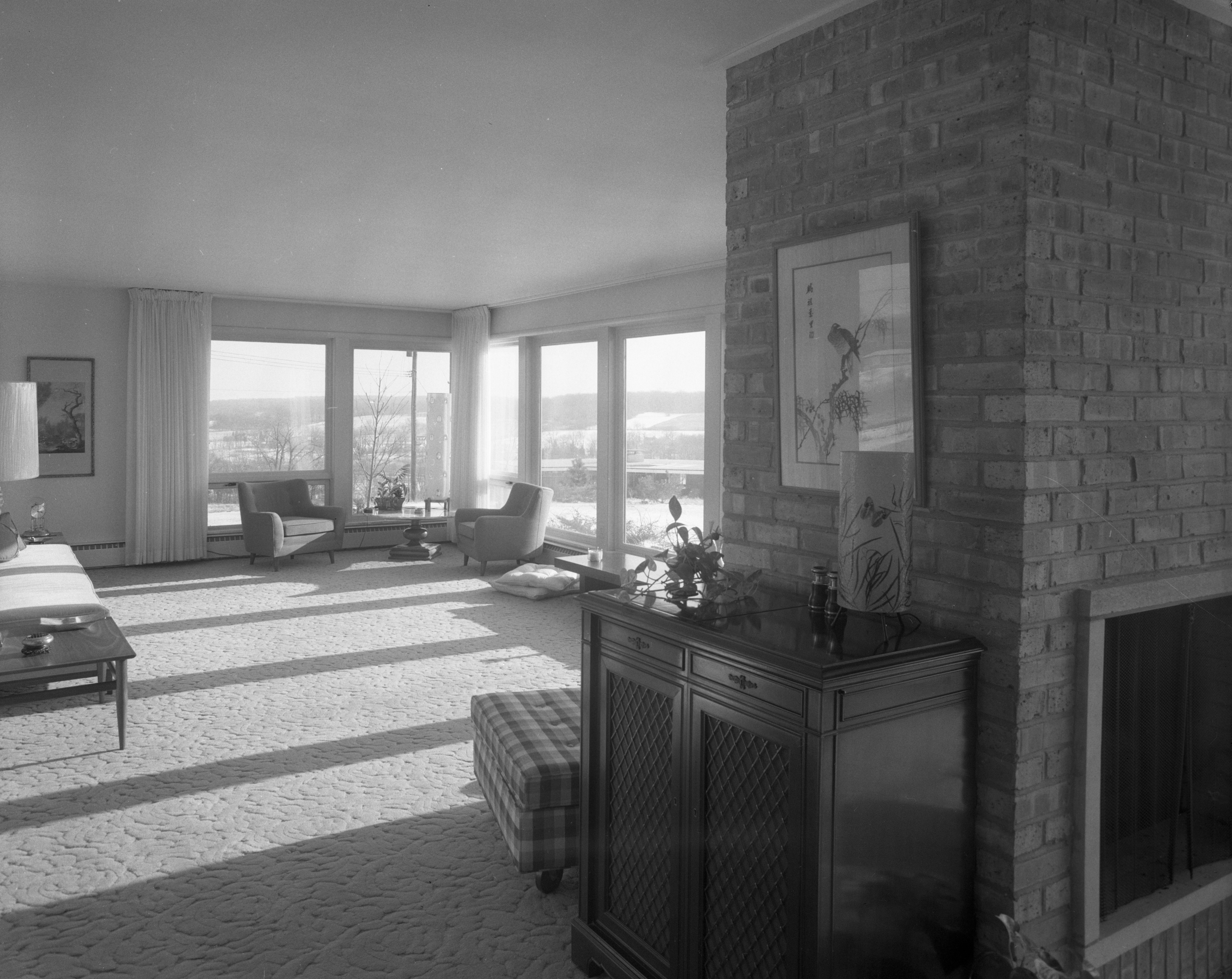
Year:
1958
Published In:
Ann Arbor News, February 1, 1958
Caption:
'Showspot' Home: The living room (above) [this photo] of the E. G. Hamer home at 1742 Westridge Rd., Hawthorne Hills is lightened by white ceiling, pink walls and plenty of windows. Hames is relaxed in his den (below) with an unusual collection of old cylindrical recordings and current records. He owns several thousand recordings.
Ann Arbor News, February 1, 1958
Caption:
'Showspot' Home: The living room (above) [this photo] of the E. G. Hamer home at 1742 Westridge Rd., Hawthorne Hills is lightened by white ceiling, pink walls and plenty of windows. Hames is relaxed in his den (below) with an unusual collection of old cylindrical recordings and current records. He owns several thousand recordings.
Copyright
Copyright Protected
Hallway In Ellsworth & Sylvia Hamer Home On Westridge Rd, January 1958 Photographer: Eck Stanger
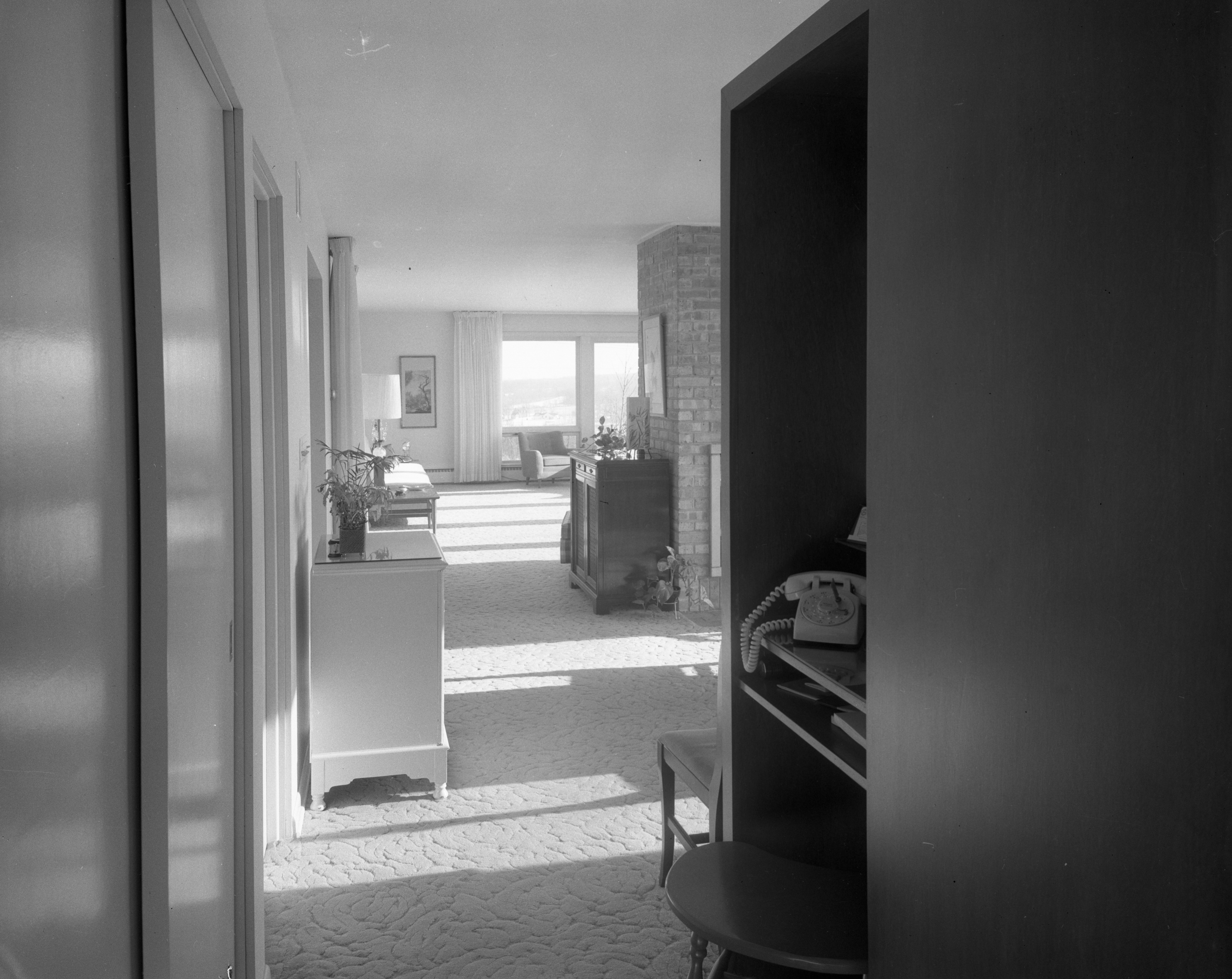
Year:
1958
Copyright
Copyright Protected
Kitchen In Ellsworth & Sylvia Hamer Home On Westridge Rd, January 1958 Photographer: Eck Stanger
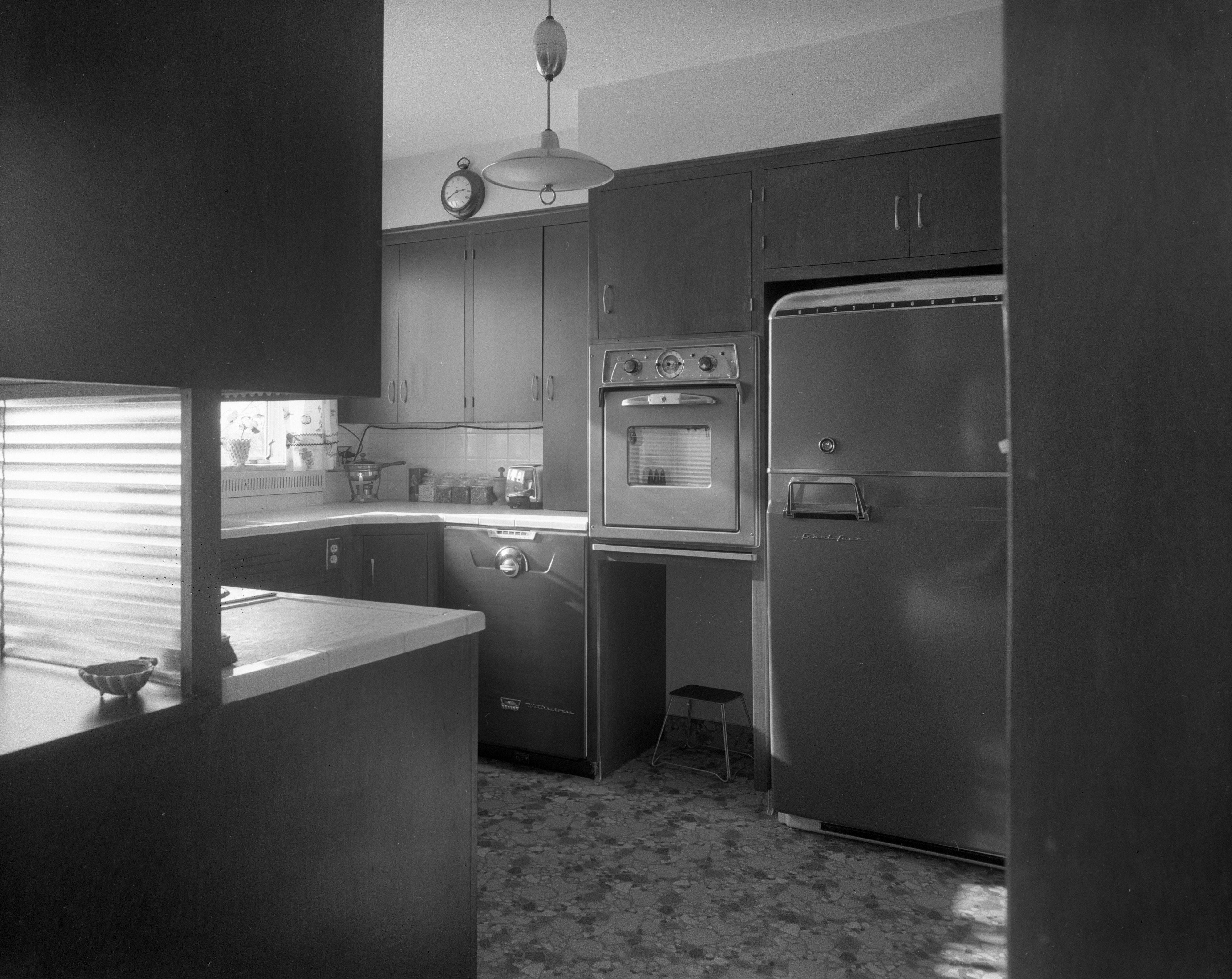
Year:
1958
Copyright
Copyright Protected
Kitchen Termed 'Control Tower' For Compact Home
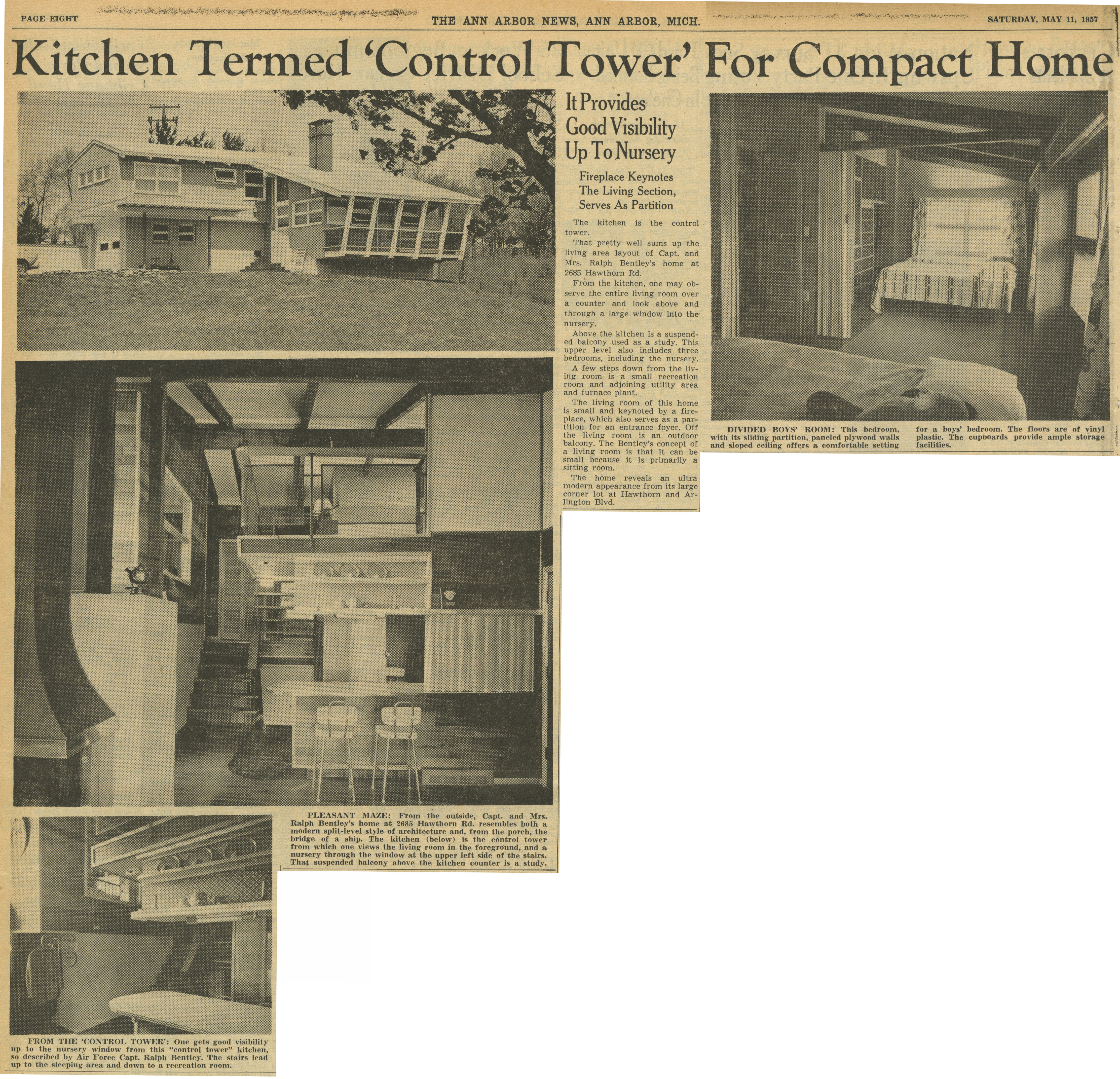
Parent Issue
Day
11
Month
May
Year
1957
Copyright
Copyright Protected
- Read more about Kitchen Termed 'Control Tower' For Compact Home
- Log in or register to post comments
Hawthorne Hills Home Packed With Many Extras
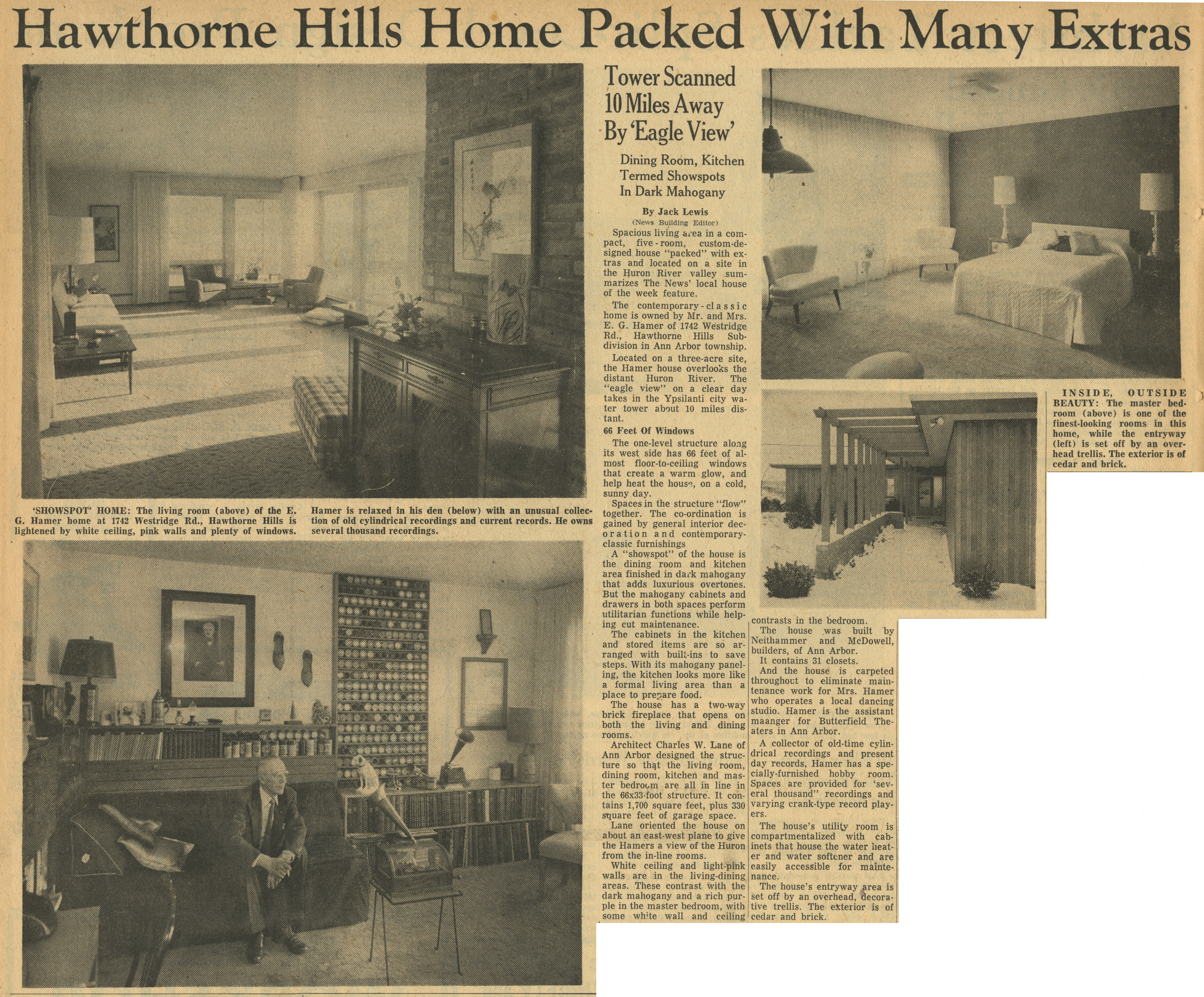
Parent Issue
Day
1
Month
February
Year
1958
Copyright
Copyright Protected
- Read more about Hawthorne Hills Home Packed With Many Extras
- Log in or register to post comments
Developing Forms For A Modern World
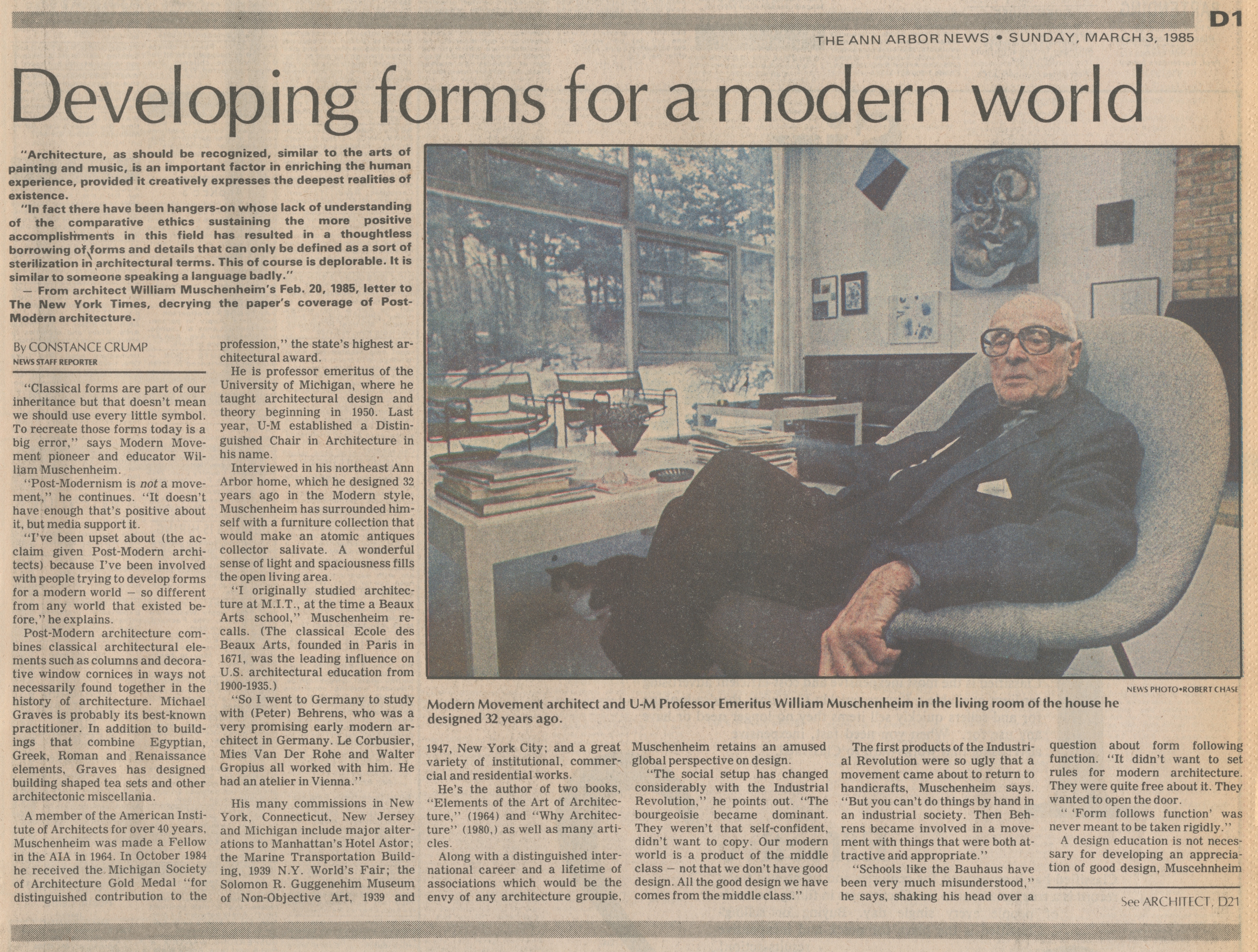
Parent Issue
Day
3
Month
March
Year
1985
Copyright
Copyright Protected
- Read more about Developing Forms For A Modern World
- Log in or register to post comments
Noted Architect William Muschenheim Dies

Parent Issue
Day
3
Month
February
Year
1990
Copyright
Copyright Protected
- Read more about Noted Architect William Muschenheim Dies
- Log in or register to post comments
Kitchen In Architect George Brigham Mid-Century Modern, January 1994 Photographer: Leisa Thompson

Year:
1994
Copyright
Copyright Protected
Ann Youngren In Front of 1936 Architect George Brigham Mid-Century Modern, January 1994 Photographer: Leisa Thompson

Year:
1994
Published In:
Ann Arbor News, February 20, 1994
Caption:
Ann Youngren stands in front of her 1936 home, designed by architect George Brigham. Simple lines and a low-pitched roof reflect Frank Lloyd Wright's influence.
Ann Arbor News, February 20, 1994
Caption:
Ann Youngren stands in front of her 1936 home, designed by architect George Brigham. Simple lines and a low-pitched roof reflect Frank Lloyd Wright's influence.
Copyright
Copyright Protected