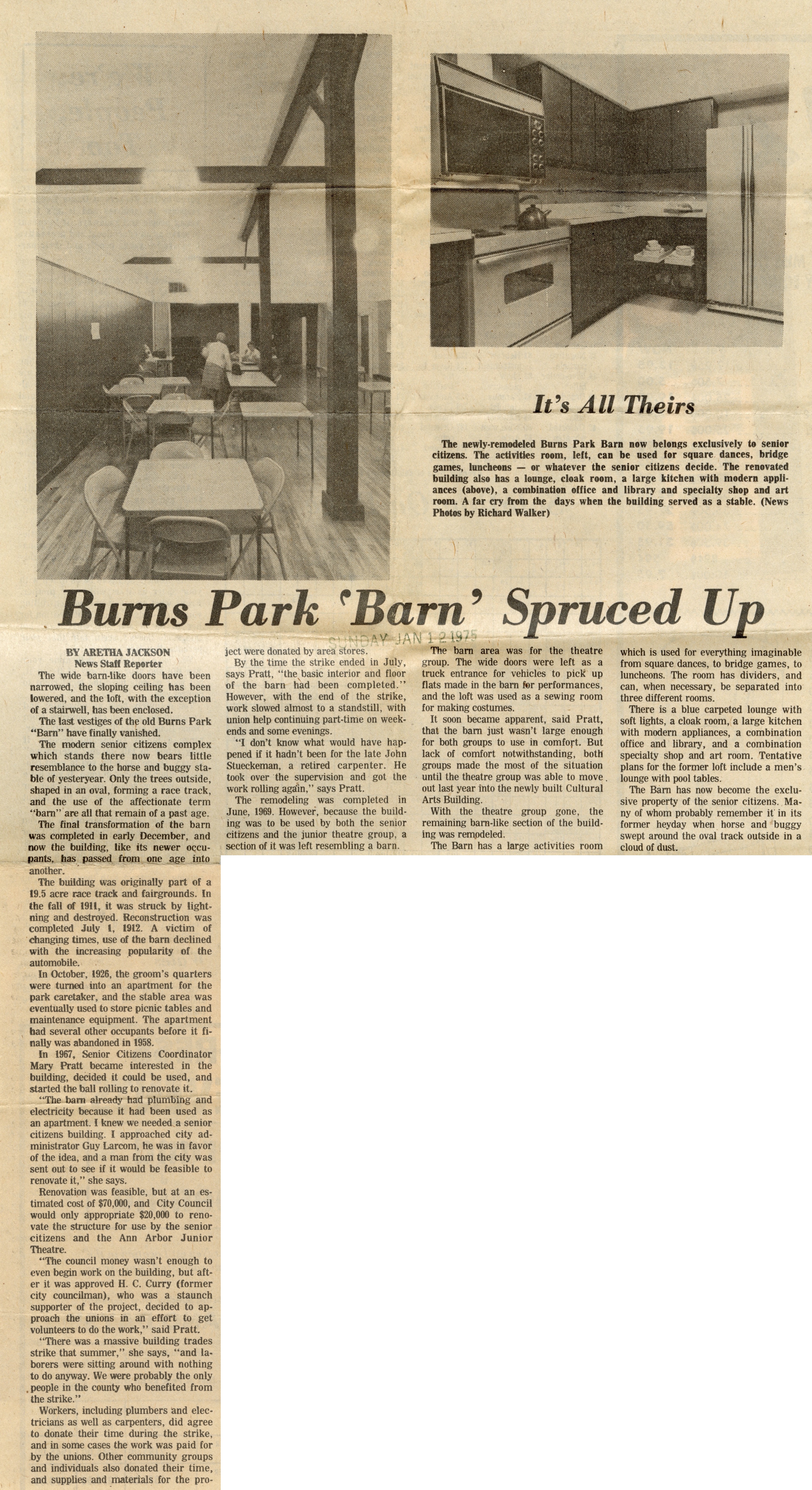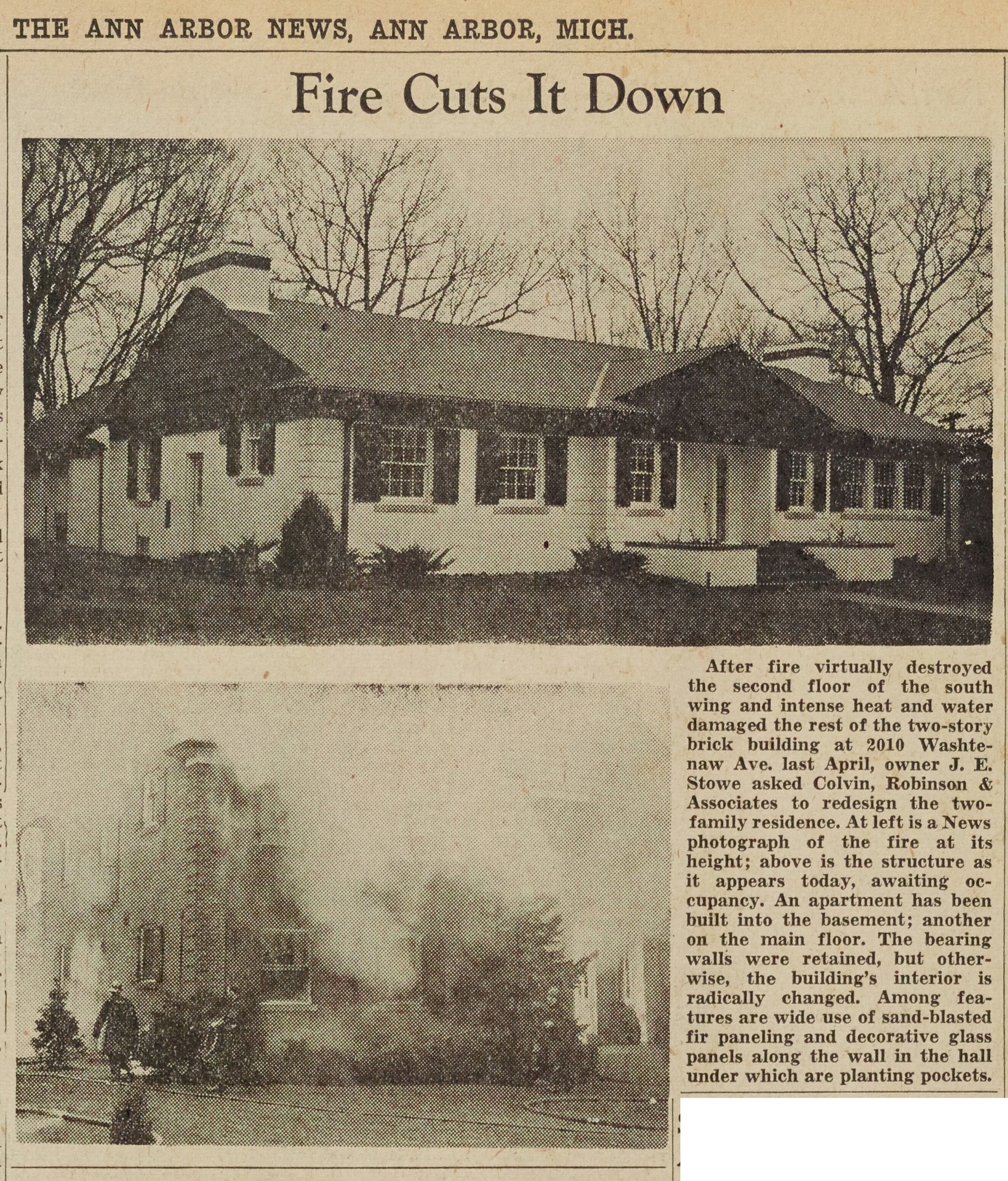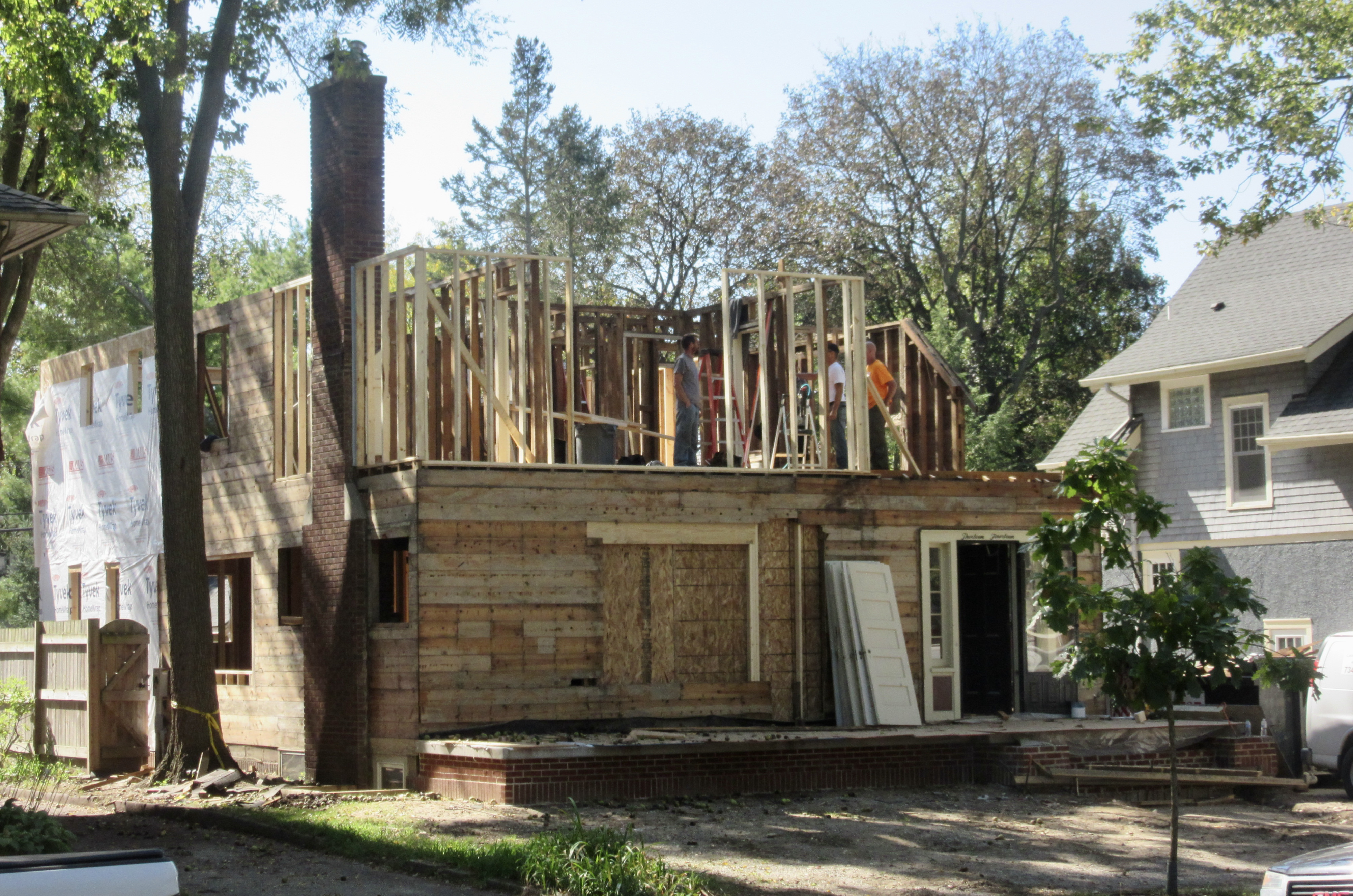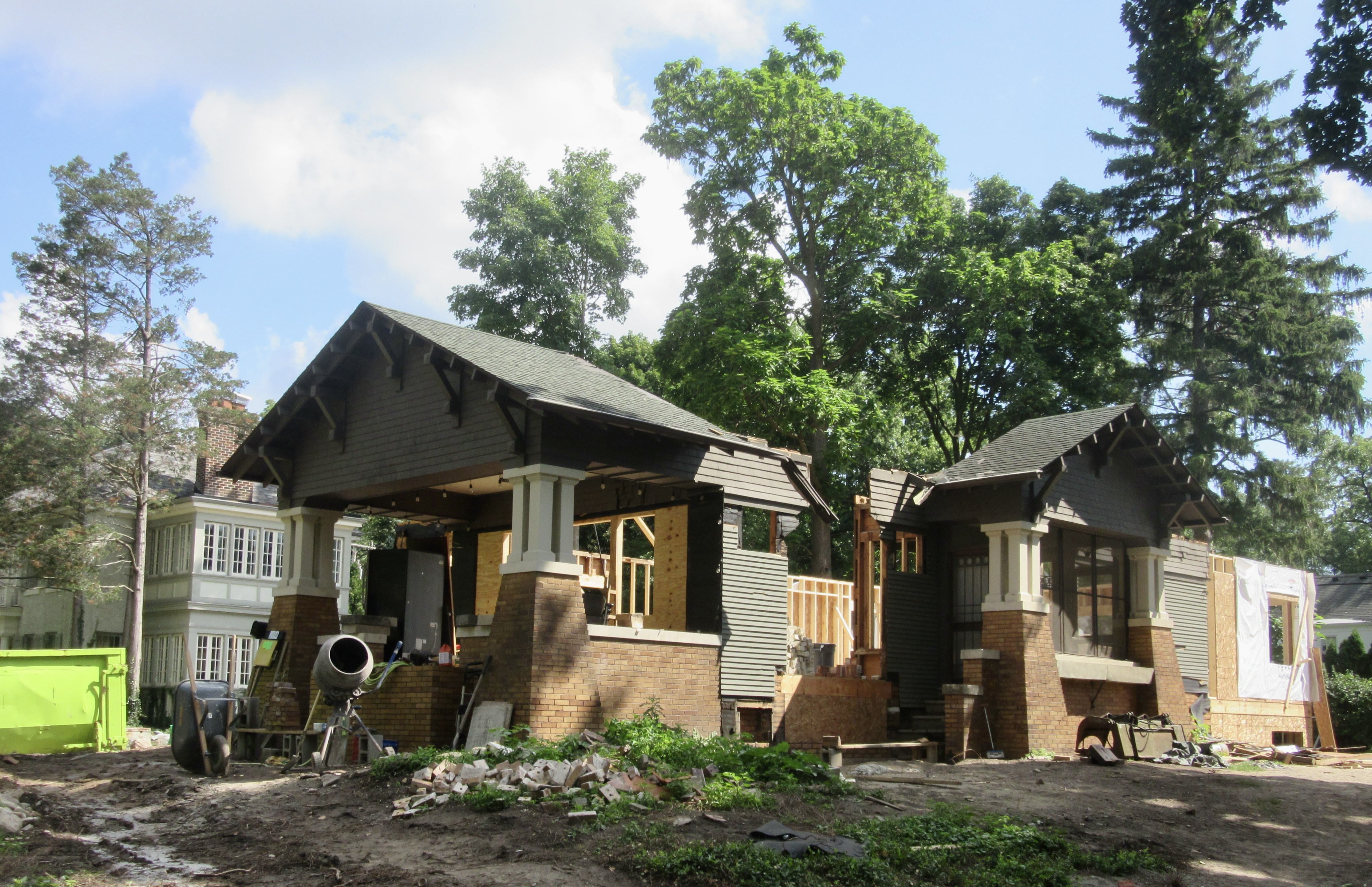How Retiree Center Was Built

Parent Issue
Day
1
Month
March
Year
1980
Copyright
Copyright Protected
- Read more about How Retiree Center Was Built
- Log in or register to post comments
Burns Park 'Barn' Spruced Up

Parent Issue
Day
12
Month
November
Year
1975
Copyright
Copyright Protected
- Read more about Burns Park 'Barn' Spruced Up
- Log in or register to post comments
Open Classroom 'Closing'

Parent Issue
Day
11
Month
August
Year
1977
Copyright
Copyright Protected
- Read more about Open Classroom 'Closing'
- Log in or register to post comments
Bryant open house Sunday

Parent Issue
Day
17
Month
November
Year
1982
Copyright
Copyright Protected
- Read more about Bryant open house Sunday
- Log in or register to post comments
2010 Washtenaw Avenue Remodeled After Fire, November 1951

Year:
1951
Published In:
Ann Arbor News, November 17, 1951
Caption:
After fire virtually destroyed the second floor of the south wing and intense heat and water damaged the rest of the two-story brick building at 2010 Washtenaw Ave. last April, owner J. E. Stowe asked Colvin, Robinson & Associates to redesign the two-family residence. At left is a News photograph of the fire at its height; above is the structure as it appears today, awaiting occupancy. An apartment has been built into the basement; another on the main floor. The bearing walls were retained, but otherwise, the building's interior is radically changed. Among features are wide use of sand-blasted fir paneling and decorative glass panels along the wall in the hall under which are planting pockets.
Ann Arbor News, November 17, 1951
Caption:
After fire virtually destroyed the second floor of the south wing and intense heat and water damaged the rest of the two-story brick building at 2010 Washtenaw Ave. last April, owner J. E. Stowe asked Colvin, Robinson & Associates to redesign the two-family residence. At left is a News photograph of the fire at its height; above is the structure as it appears today, awaiting occupancy. An apartment has been built into the basement; another on the main floor. The bearing walls were retained, but otherwise, the building's interior is radically changed. Among features are wide use of sand-blasted fir paneling and decorative glass panels along the wall in the hall under which are planting pockets.
Copyright
Copyright Protected
Fire Cuts It Down

Parent Issue
Day
17
Month
November
Year
1951
Copyright
Copyright Protected
- Read more about Fire Cuts It Down
- Log in or register to post comments
House Under Renovation, 1314 Granger Ave, Burns Park Neighborhood, September 21, 2021 Photographer: Steve Jensen

Year:
2021
Copyright
Creative Commons (Attribution, Non-Commercial, Share-alike)
House Under Renovation, 1314 Granger Ave, Burns Park Neighborhood, October 1, 2021 Photographer: Steve Jensen

Year:
2021
Copyright
Creative Commons (Attribution, Non-Commercial, Share-alike)
House Being Rebuilt After Teardown, View from Fair Oaks Pkwy, 1908 Scottwood Ave, Ives Woods Neighborhood, July 24, 2022 Photographer: Steve Jensen

Year:
2022
Copyright
Creative Commons (Attribution, Non-Commercial, Share-alike)
House Under Renovation, 1135 Martin Pl, Burns Park Neighborhood, August 6, 2022 Photographer: Steve Jensen

Year:
2022
Copyright
Creative Commons (Attribution, Non-Commercial, Share-alike)