Darrell and Jenny Campbell Home on Stratford Drive, January 1957 Photographer: Eck Stanger
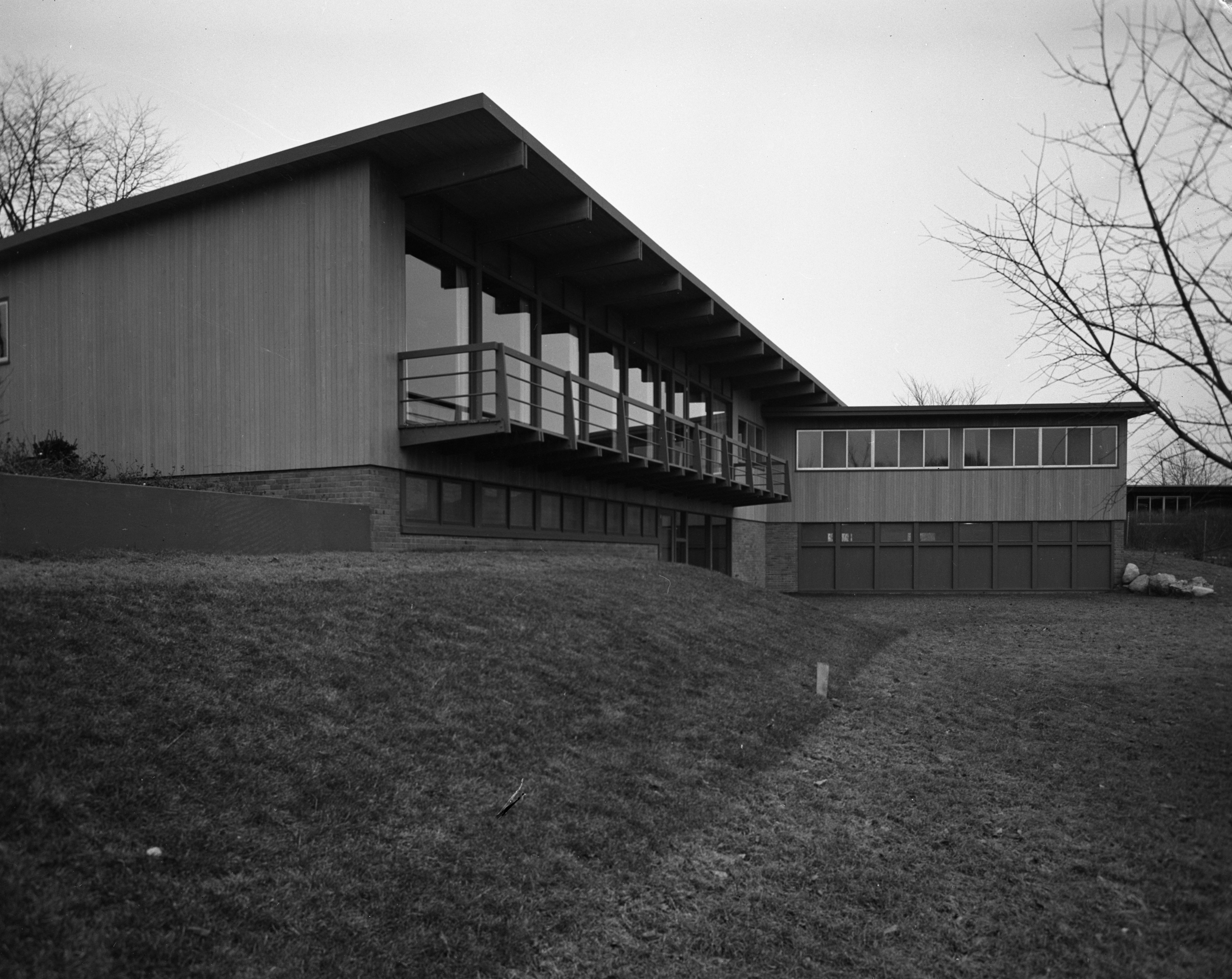
Year:
1957
Published In:
Ann Arbor News, January 5, 1957
Caption:
Today's Trend: Low, slim exterior lines which provide plenty of area for picture windows are realized in this home. The balcony extends along the living room.
Ann Arbor News, January 5, 1957
Caption:
Today's Trend: Low, slim exterior lines which provide plenty of area for picture windows are realized in this home. The balcony extends along the living room.
Copyright
Copyright Protected
Bedroom in Darrell and Jenny Campbell Home, January 1957 Photographer: Eck Stanger
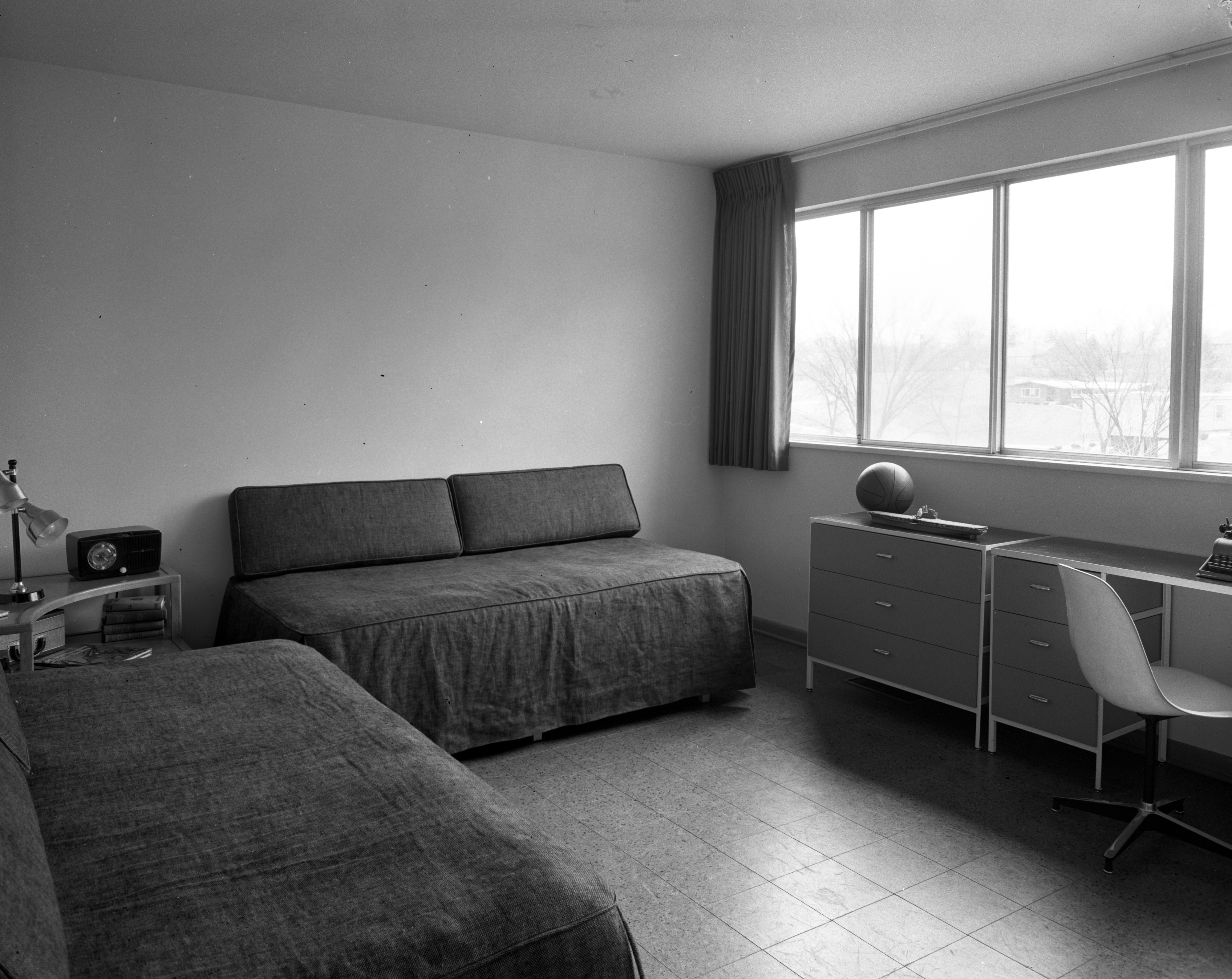
Year:
1957
Copyright
Copyright Protected
Living Room in Darrell and Jenny Campbell Home, January 1957 Photographer: Eck Stanger
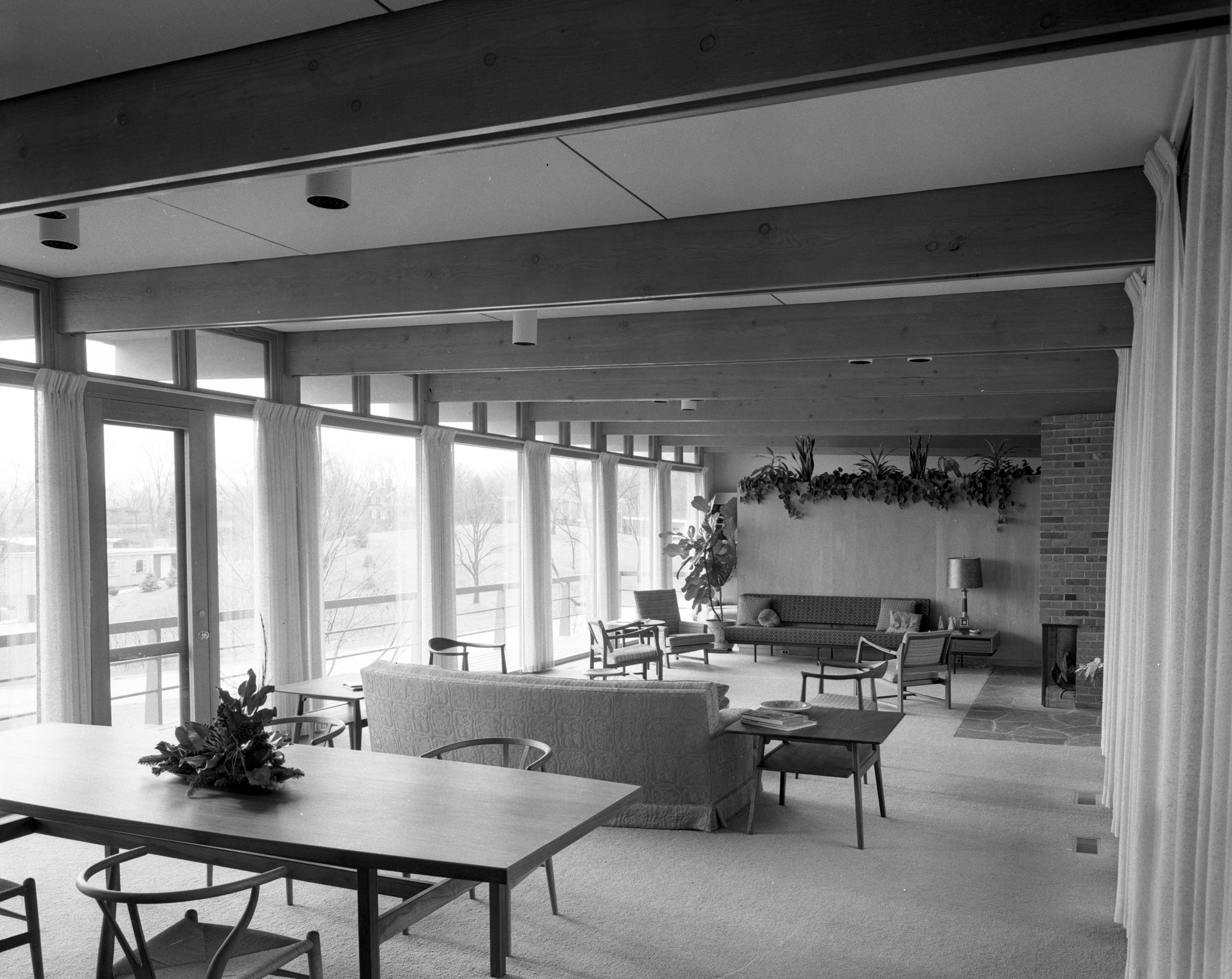
Year:
1957
Published In:
Ann Arbor News, January 5, 1957
Caption:
Modern Living: The living room of this home reveals spaciousness and plenty of light, both natural and artificial. Beyond the potted plant partition at the far end is a combination study-guest room. The entire area is about 50 feet long.
Ann Arbor News, January 5, 1957
Caption:
Modern Living: The living room of this home reveals spaciousness and plenty of light, both natural and artificial. Beyond the potted plant partition at the far end is a combination study-guest room. The entire area is about 50 feet long.
Copyright
Copyright Protected
View to Living Room in Darrell and Jenny Campbell Home, January 1957 Photographer: Eck Stanger

Year:
1957
Copyright
Copyright Protected
Family Room in Darrell and Jenny Campbell Home, January 1957 Photographer: Eck Stanger
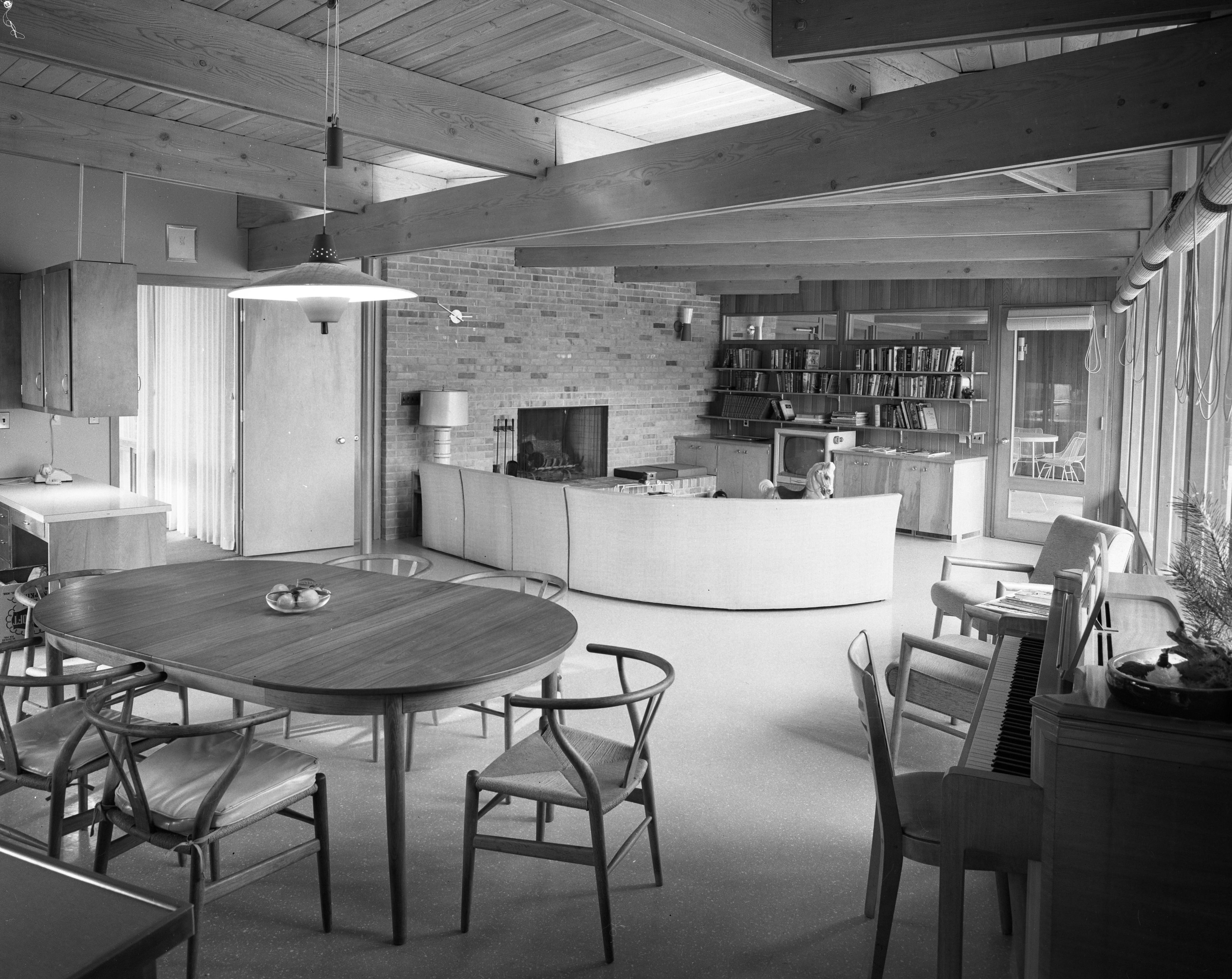
Year:
1957
Published In:
Ann Arbor News, January 5, 1957
Caption:
Family Room: The family room, seen here from the kitchen, includes all the comforts needed within a small area -- fireplace, books, television and toys.
Ann Arbor News, January 5, 1957
Caption:
Family Room: The family room, seen here from the kitchen, includes all the comforts needed within a small area -- fireplace, books, television and toys.
Copyright
Copyright Protected
Study in Darrell and Jenny Campbell Home, January 1957 Photographer: Eck Stanger
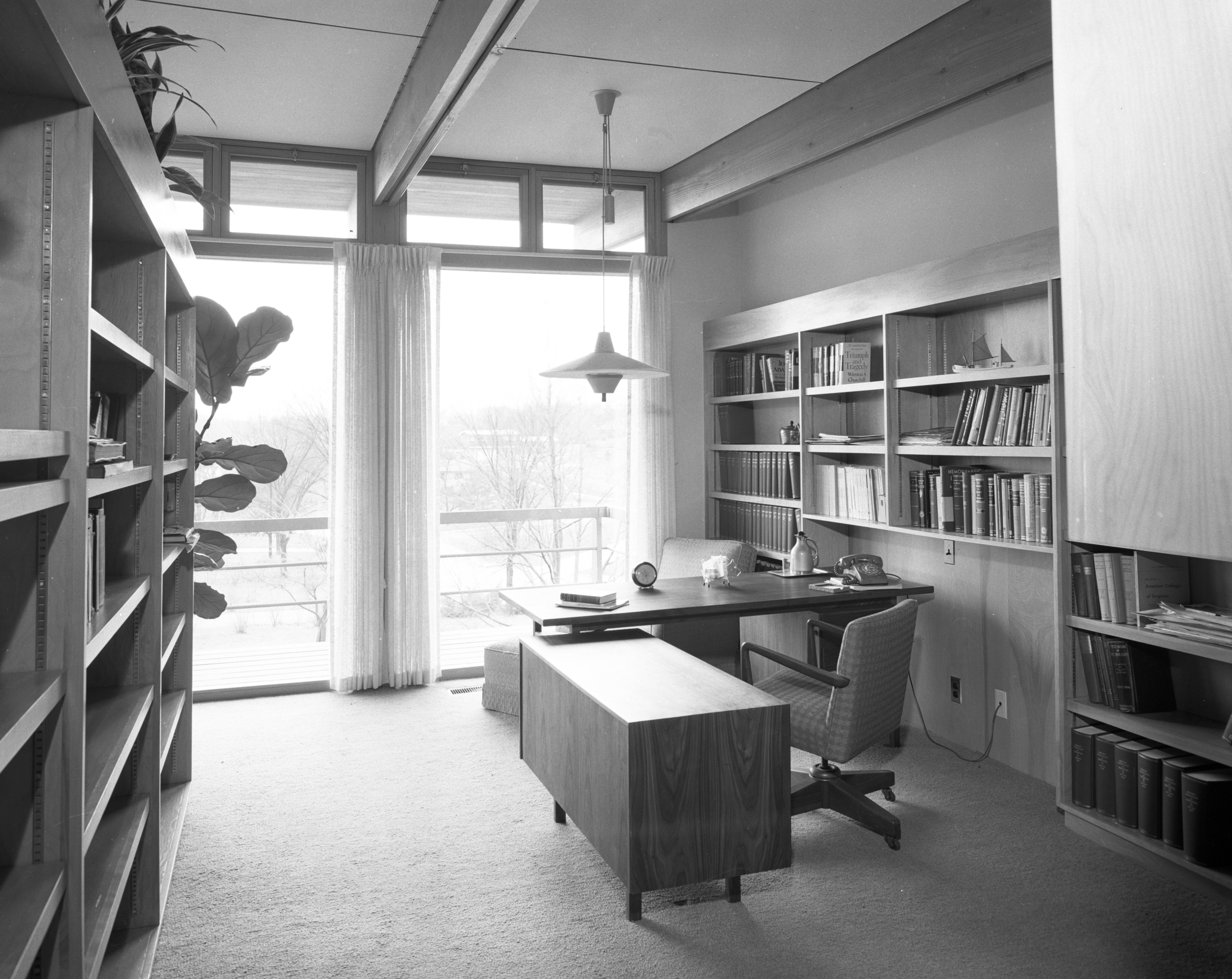
Year:
1957
Copyright
Copyright Protected
- Read more about Study in Darrell and Jenny Campbell Home, January 1957
- Log in or register to post comments
Open Planning Joins Family Room to Kitchen in Darrell and Jenny Campbell Home, January 1957 Photographer: Eck Stanger
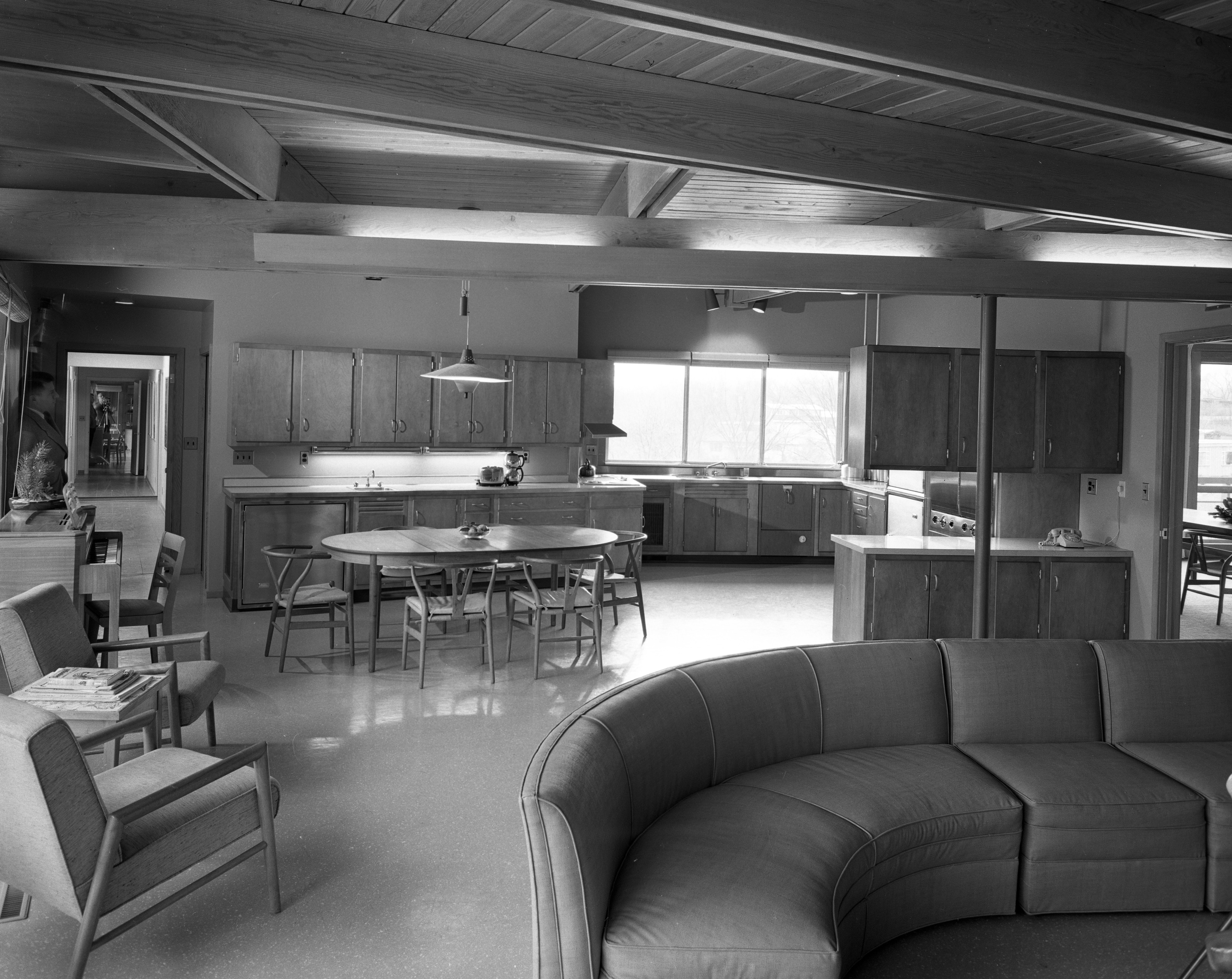
Year:
1957
Published In:
Ann Arbor News, January 5, 1957
Caption:
Open Planning: This kitchen in the home of Dr. and Mrs. Darrell Campbell at 617 Stratford Dr. is an integral part of the family room. The door to the right leads to the living room, while the hall to the left leads to the sleeping area.
Ann Arbor News, January 5, 1957
Caption:
Open Planning: This kitchen in the home of Dr. and Mrs. Darrell Campbell at 617 Stratford Dr. is an integral part of the family room. The door to the right leads to the living room, while the hall to the left leads to the sleeping area.
Copyright
Copyright Protected
Ann Arbor Home Highlights Today's Living Tastes
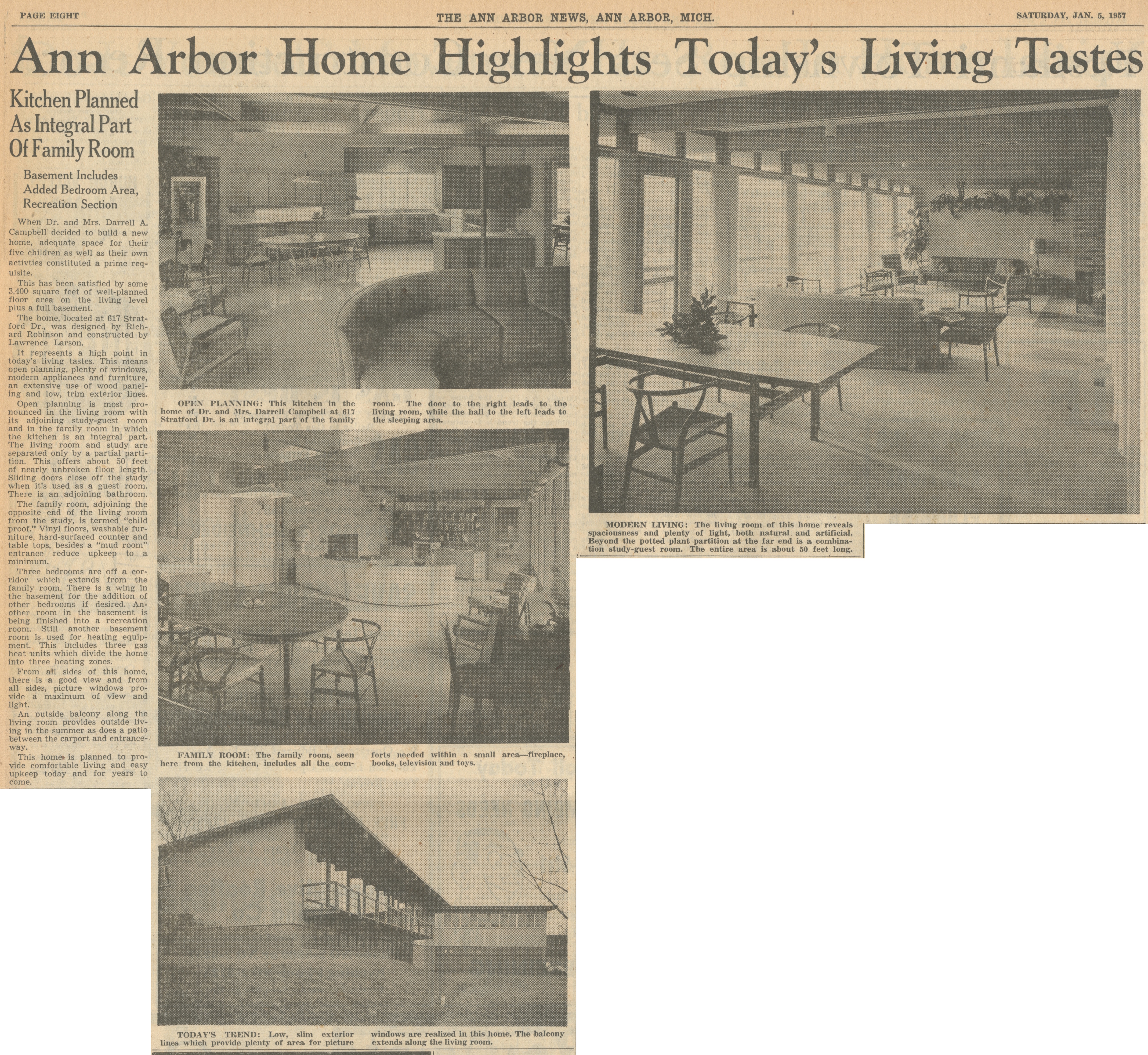
Parent Issue
Day
5
Month
January
Year
1957
Copyright
Copyright Protected
- Read more about Ann Arbor Home Highlights Today's Living Tastes
- Log in or register to post comments