House On Wheels
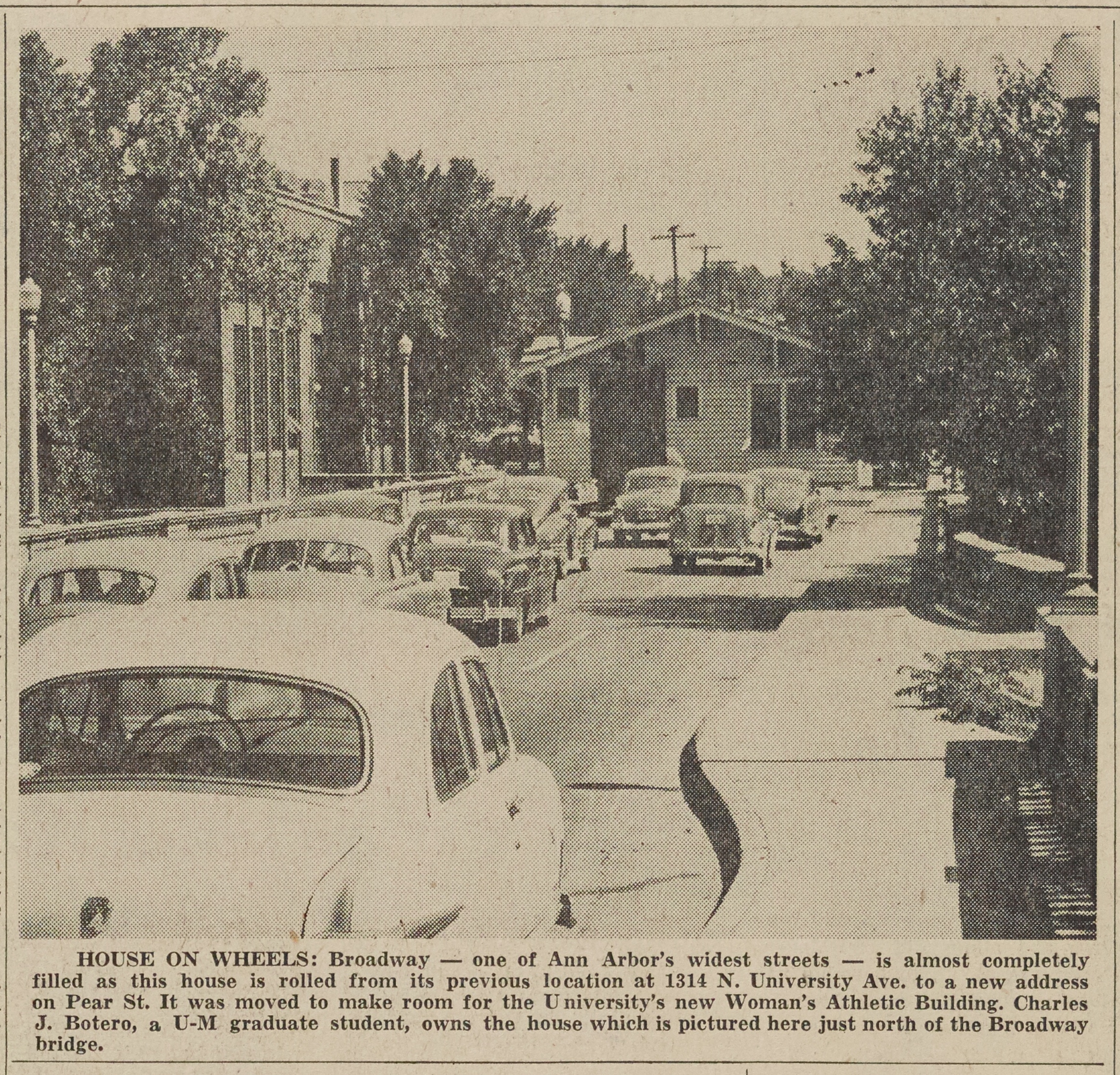
Parent Issue
Day
27
Month
August
Year
1952
Copyright
Copyright Protected
- Read more about House On Wheels
- Log in or register to post comments
House Moving on Broadway from the Site of the New Woman's Athletic Building, August 1952

Year:
1952
Published In:
Ann Arbor News, August 27, 1952
Caption:
HOUSE ON WHEELS: Broadway -- one of Ann Arbor's widest streets -- is almost completely filled as this house is rolled from its previous location at 1314 N. University Ave. to a new address on Pear St. It was moved to make room for the University's new Woman's Athletic Building. Charles J. Botero, a U-M graduate student, owns the house which is pictured here just north of the Broadway Bridge.
Ann Arbor News, August 27, 1952
Caption:
HOUSE ON WHEELS: Broadway -- one of Ann Arbor's widest streets -- is almost completely filled as this house is rolled from its previous location at 1314 N. University Ave. to a new address on Pear St. It was moved to make room for the University's new Woman's Athletic Building. Charles J. Botero, a U-M graduate student, owns the house which is pictured here just north of the Broadway Bridge.
Copyright
Copyright Protected
Two Houses Moved Along Washtenaw Avenue, August 1951
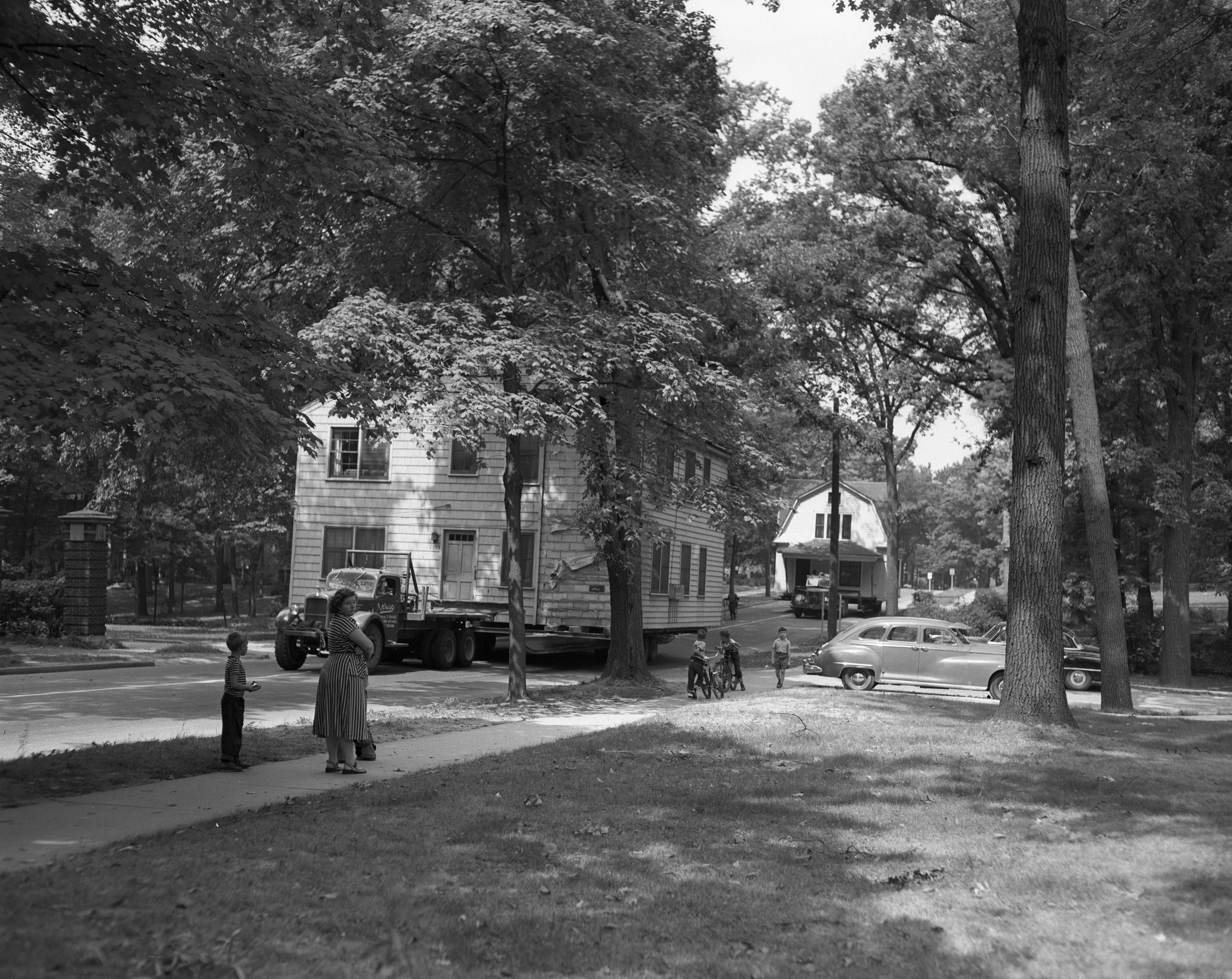
Year:
1951
Copyright
Copyright Protected
- Read more about Two Houses Moved Along Washtenaw Avenue, August 1951
- Log in or register to post comments
Two Houses Moved Along Washtenaw Avenue, August 1951

Year:
1951
Published In:
Ann Arbor News, August 29, 1951
Caption:
These two houses, shown being moved down Washtenaw Ave., were taken from the S. Forest - N. University Ave. block yesterday to make way for the proposed new University Women's Athletic Building.
Ann Arbor News, August 29, 1951
Caption:
These two houses, shown being moved down Washtenaw Ave., were taken from the S. Forest - N. University Ave. block yesterday to make way for the proposed new University Women's Athletic Building.
Copyright
Copyright Protected
- Read more about Two Houses Moved Along Washtenaw Avenue, August 1951
- Log in or register to post comments
Women's Athletic Building Delayed
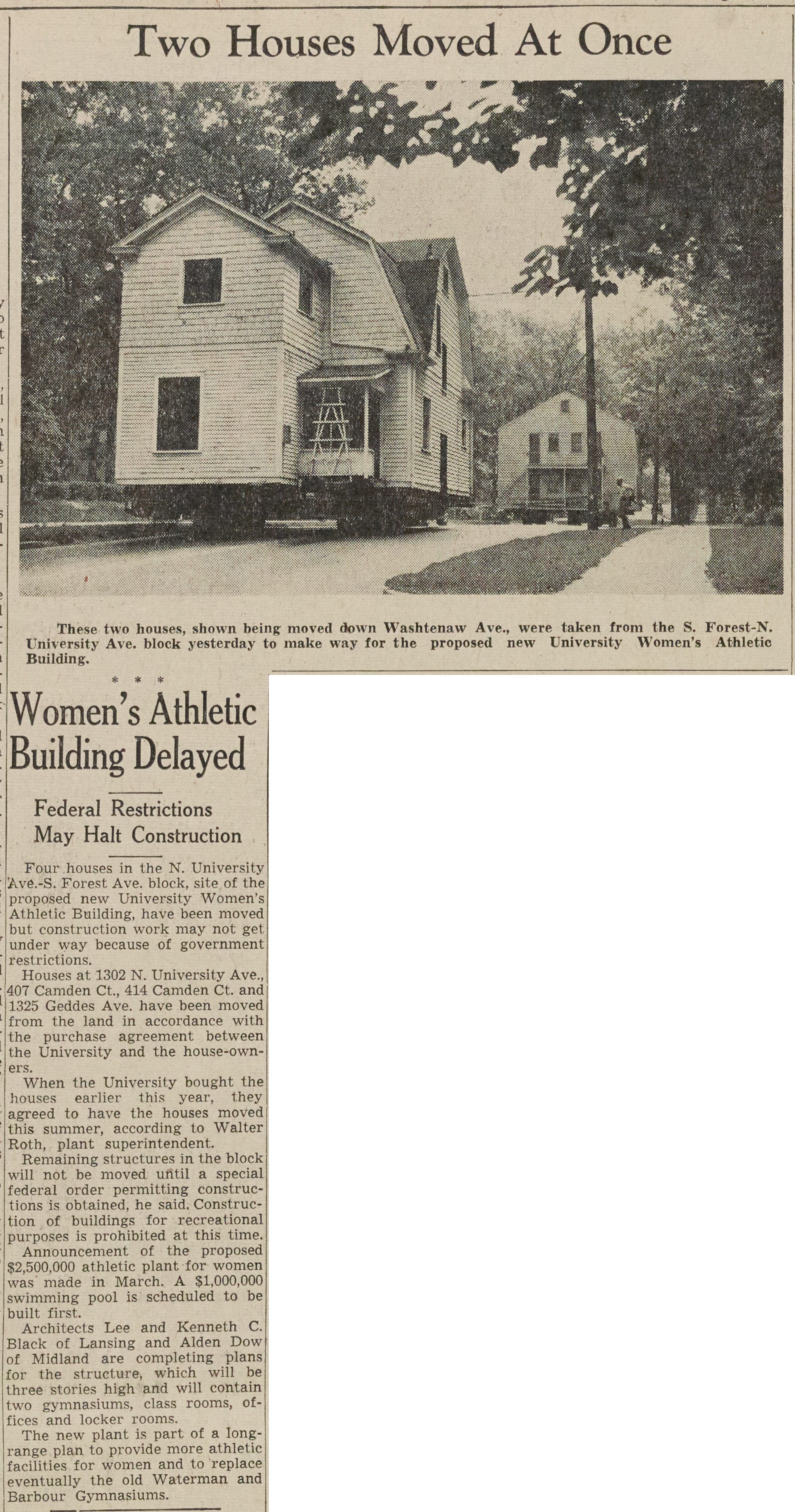
Parent Issue
Day
29
Month
August
Year
1951
Copyright
Copyright Protected
- Read more about Women's Athletic Building Delayed
- Log in or register to post comments
Palmer Field and Hill Dormitories, Spring 1967 Photographer: Jeff Parsons

Year:
1967
Copyright
Creative Commons (Attribution, Non-Commercial, Share-alike)
- Read more about Palmer Field and Hill Dormitories, Spring 1967
- Log in or register to post comments
Aerial Photograph of the Central Campus Recreation Building, University of Michigan, September 1976 Photographer: Cecil Lockard
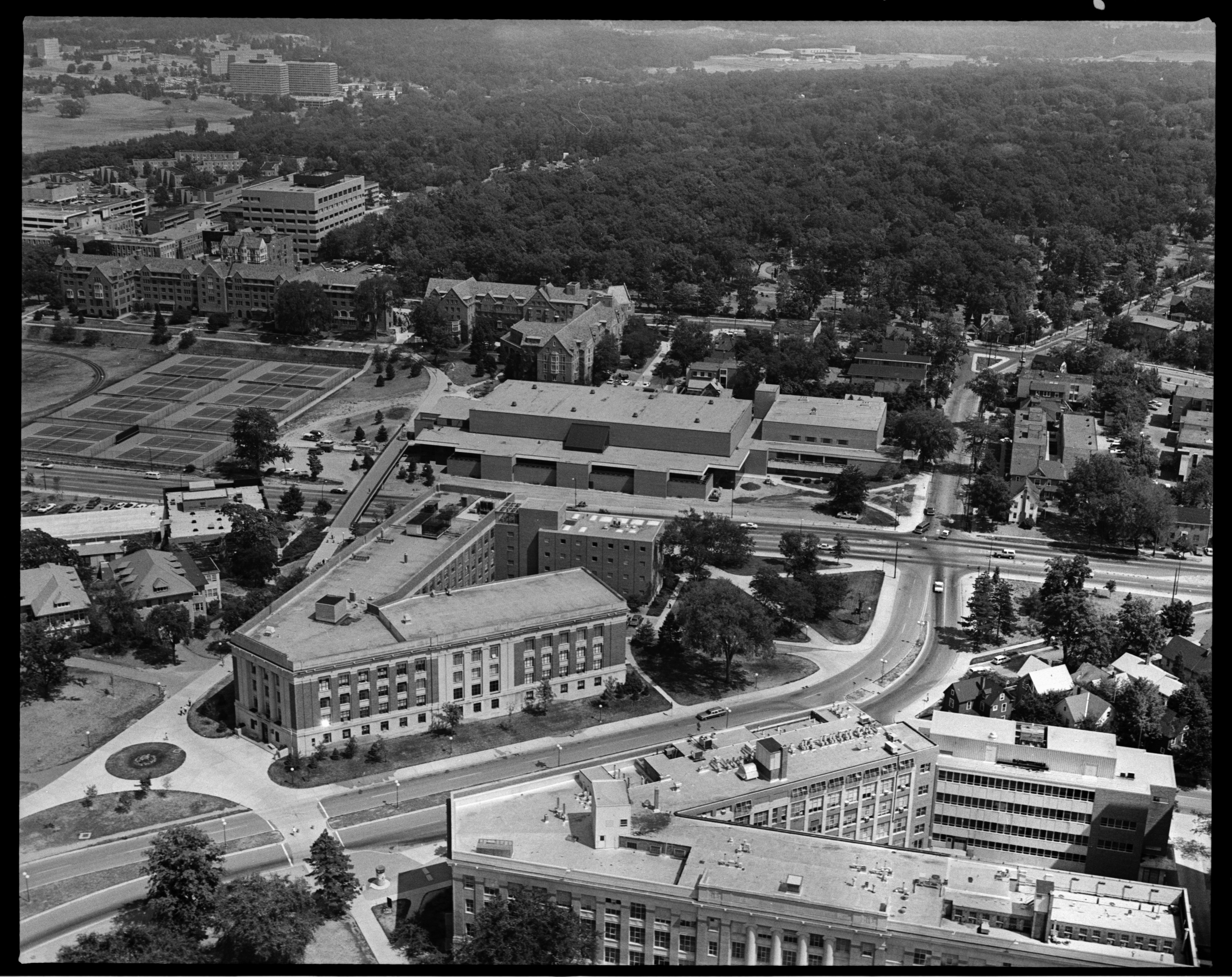
Year:
1976
Published In:
Ann Arbor News, September 9, 1976
Caption:
Recreation Building is Ready: The new U-M Central Campus Recreation Building in center of photograph was recently completed and is ready for students. Attached to the Margaret Bell swimming pool building for women at right, it is available for use by both men and women. The building contains handball and basketball courts, an indoor running track and other recreational and sport facilities. Project budget for the facility was $3.9 million, according to Wilbur K. Pierpont, U-M vice president and chief financial officer. A similar, but smaller recreation building with a project budget of $1.9 million has also just been completed on the North campus and is ready for use by returning students. The building on Washtenaw is on the site of the former Women's Athletic Building which was torn down to make way for the new structure.
Ann Arbor News, September 9, 1976
Caption:
Recreation Building is Ready: The new U-M Central Campus Recreation Building in center of photograph was recently completed and is ready for students. Attached to the Margaret Bell swimming pool building for women at right, it is available for use by both men and women. The building contains handball and basketball courts, an indoor running track and other recreational and sport facilities. Project budget for the facility was $3.9 million, according to Wilbur K. Pierpont, U-M vice president and chief financial officer. A similar, but smaller recreation building with a project budget of $1.9 million has also just been completed on the North campus and is ready for use by returning students. The building on Washtenaw is on the site of the former Women's Athletic Building which was torn down to make way for the new structure.
Copyright
Copyright Protected
Aerial Photograph of the Central Campus Recreation Building, University of Michigan, September 1976 Photographer: Cecil Lockard

Year:
1976
Copyright
Copyright Protected
Aerial View Of Future Women's Athletic Building Site, March 1951
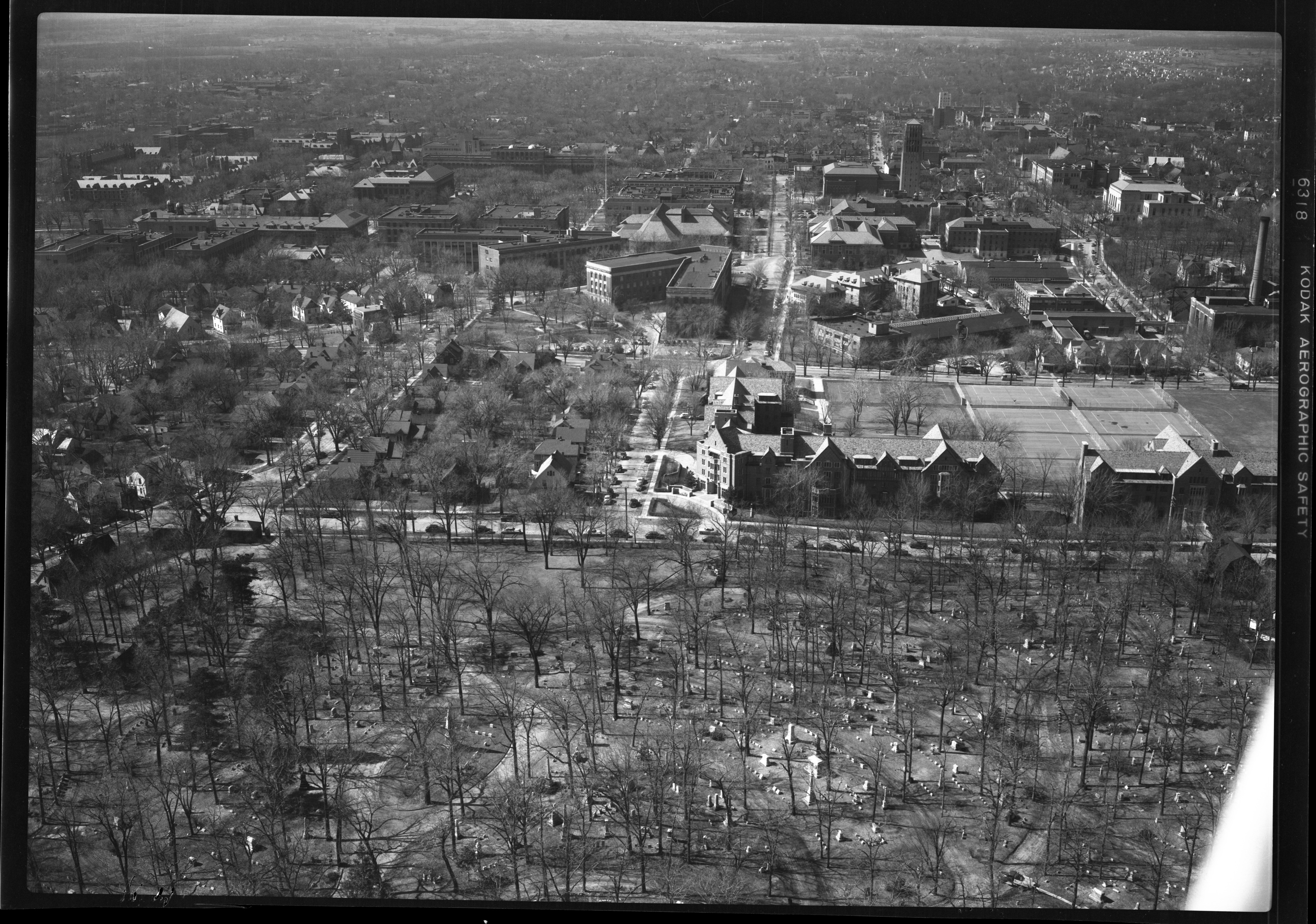
Year:
1951
Published In:
Ann Arbor News, March 6, 1951
Caption:
SITE OF U-M WOMEN'S ATHLETIC BUILDING: The area outlined by the dashes bounded on three sides by S. Forest Ave., Geddes Ave. and N. University Ave., is the site of the University's projected $2,500,000 women's athletic plant which will be constructed "in the near future." A unit containing the long-awaited coed swimming pool will be built first, with the gymnasium unit following when funds become available. The project is being financed by profits from the University's intercollegiate athletic program. The aerial photograph looks west toward the campus with Forest Hill Cemetery and Stockwell Hall in the foreground. Just across S. Forest Ave. from the site, and a little to the north, is the University Museums Building.
Ann Arbor News, March 6, 1951
Caption:
SITE OF U-M WOMEN'S ATHLETIC BUILDING: The area outlined by the dashes bounded on three sides by S. Forest Ave., Geddes Ave. and N. University Ave., is the site of the University's projected $2,500,000 women's athletic plant which will be constructed "in the near future." A unit containing the long-awaited coed swimming pool will be built first, with the gymnasium unit following when funds become available. The project is being financed by profits from the University's intercollegiate athletic program. The aerial photograph looks west toward the campus with Forest Hill Cemetery and Stockwell Hall in the foreground. Just across S. Forest Ave. from the site, and a little to the north, is the University Museums Building.
Copyright
Copyright Protected
Aerial View Of Future Women's Athletic Building Site, March 1951

Year:
1951
Copyright
Copyright Protected