Dining Room - Entry Area In Benz Mid-Century Modern Home On Dhu Varren Road, July 1958 Photographer: Eck Stanger

Year:
1958
Published In:
Ann Arbor News, July 19, 1958
Caption:
Dining Room - Entry Area: The sloped ceiling which conforms to the butterfly type roof line may be seen at this main entry and dining room area.
Ann Arbor News, July 19, 1958
Caption:
Dining Room - Entry Area: The sloped ceiling which conforms to the butterfly type roof line may be seen at this main entry and dining room area.
Copyright
Copyright Protected
Benz Mid-Century Modern Home On Dhu Varren Road, July 1958 Photographer: Eck Stanger

Year:
1958
Copyright
Copyright Protected
Compact Kitchen In Benz Mid-Century Modern Home On Dhu Varren Road, July 1958 Photographer: Eck Stanger
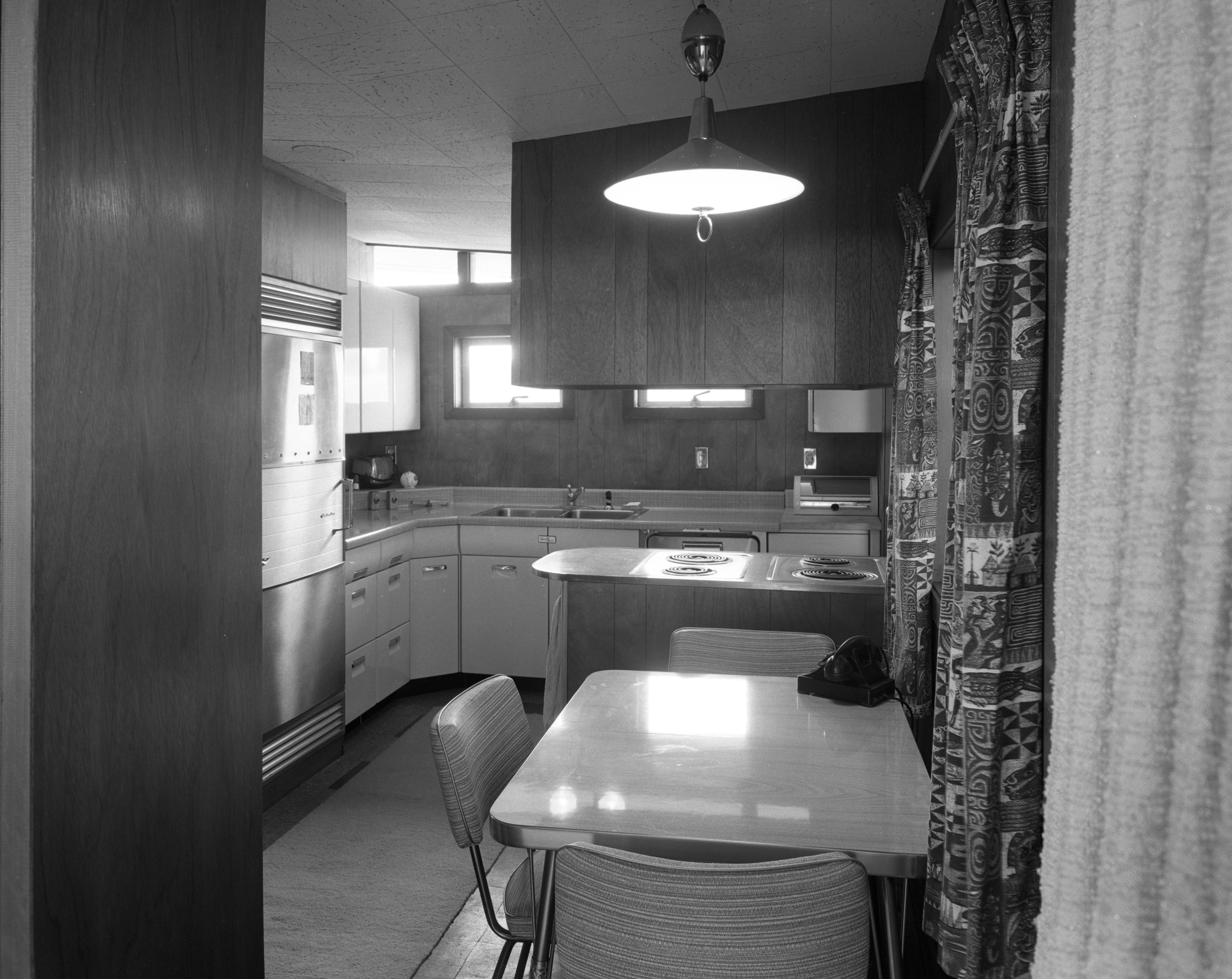
Year:
1958
Published In:
Ann Arbor News, July 19, 1958
Caption:
Features Built-Ins: This compact kitchen has a built-in refrigerator, range, oven and dishwasher in a "U" shaped arrangement. The kitchen is one of three dining areas.
Ann Arbor News, July 19, 1958
Caption:
Features Built-Ins: This compact kitchen has a built-in refrigerator, range, oven and dishwasher in a "U" shaped arrangement. The kitchen is one of three dining areas.
Copyright
Copyright Protected
Benz Mid-Century Modern Home On Dhu Varren Road, July 1958 Photographer: Eck Stanger
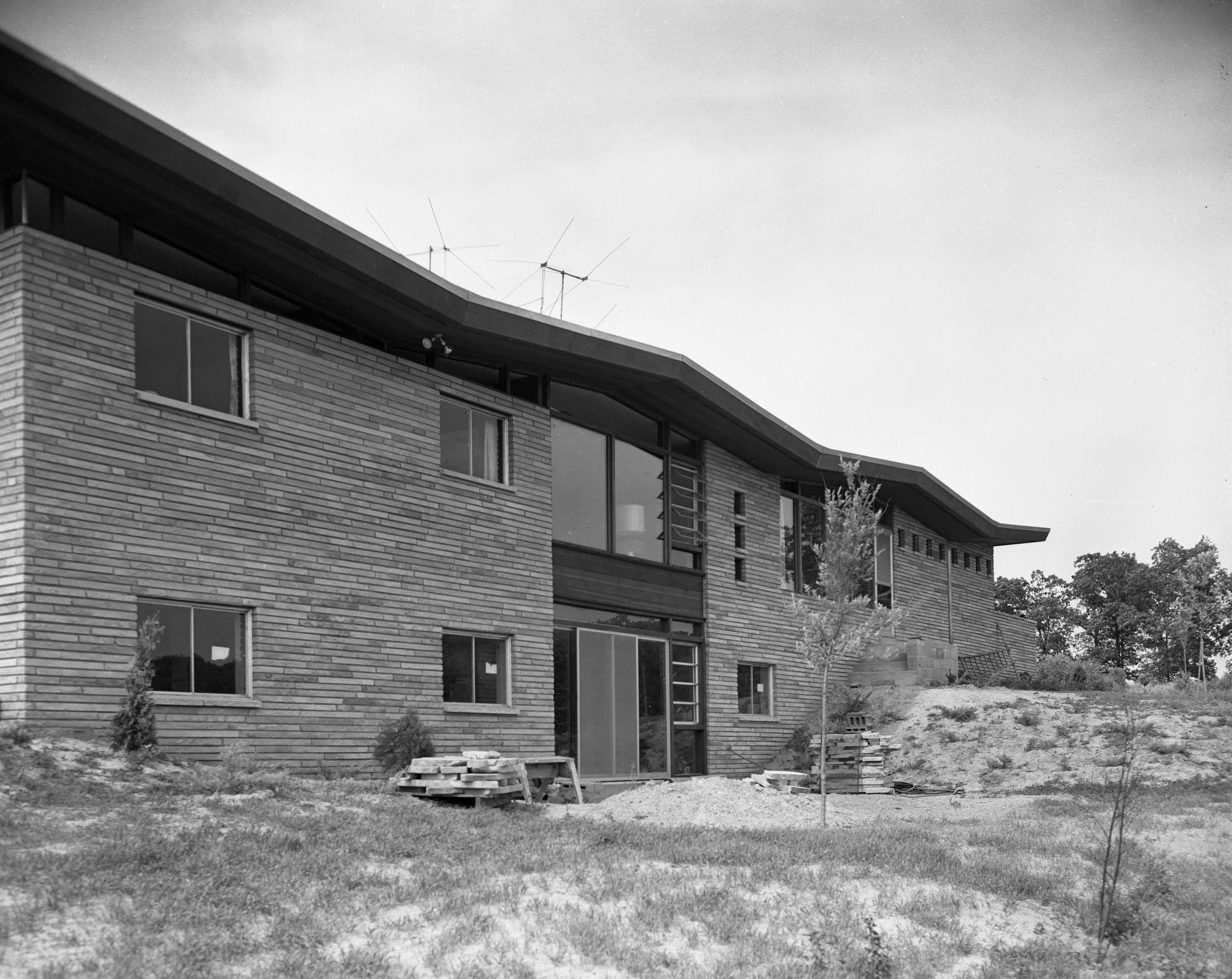
Year:
1958
Copyright
Copyright Protected
Benz Mid-Century Modern Home On Dhu Varren Road, July 1958 Photographer: Eck Stanger
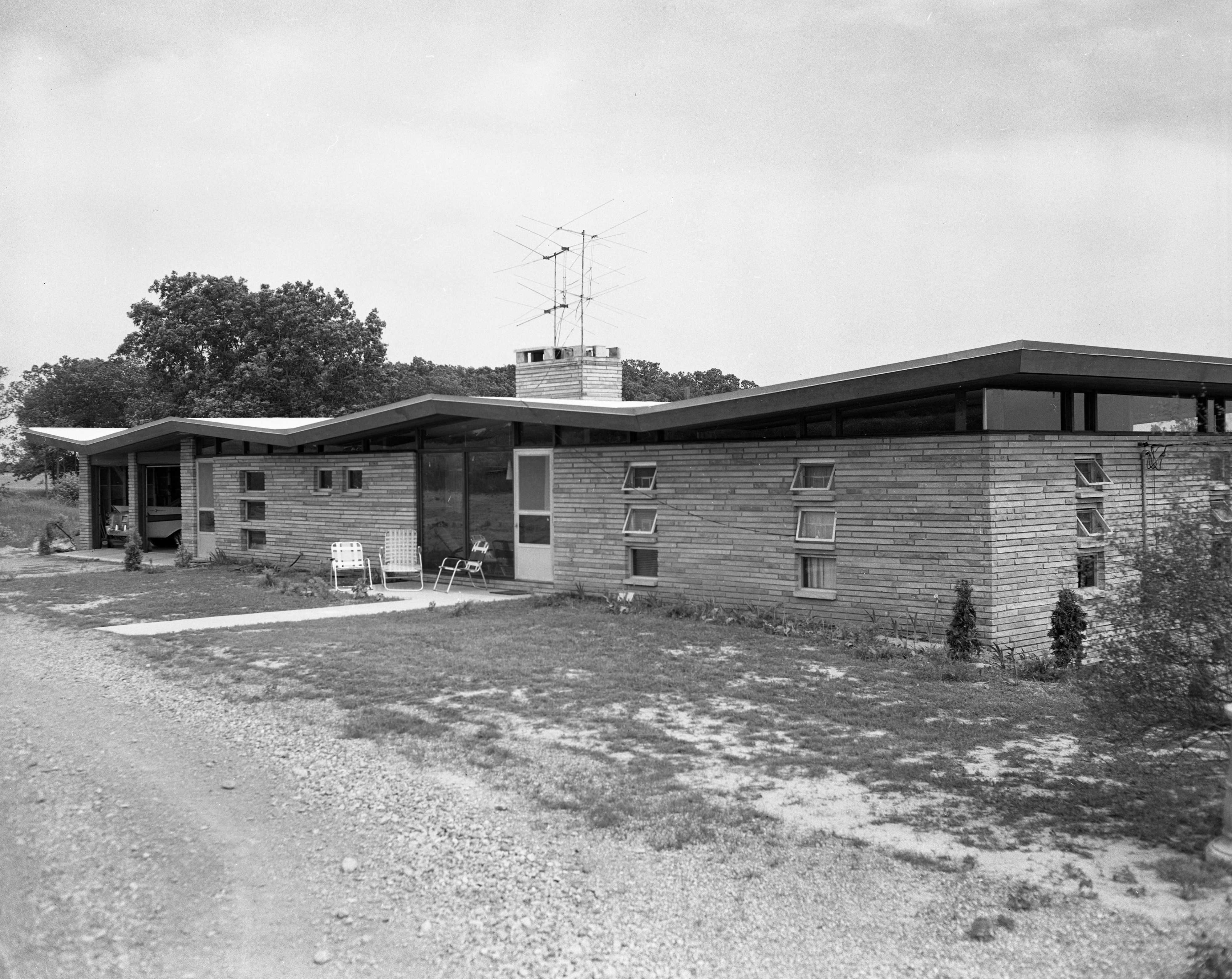
Year:
1958
Published In:
Ann Arbor News, July 19, 1958
Caption:
Butterfly Type Roof: A butterfly-type roof of the Harold O. Benz home of 300 Dhu Varren Rd., Ann Arbor township, helps add variation and spaciousness inside the two-level unit. Indiana sandstone is used on the exterior.
Ann Arbor News, July 19, 1958
Caption:
Butterfly Type Roof: A butterfly-type roof of the Harold O. Benz home of 300 Dhu Varren Rd., Ann Arbor township, helps add variation and spaciousness inside the two-level unit. Indiana sandstone is used on the exterior.
Copyright
Copyright Protected
Living Room - Study In Benz Mid-Century Modern Home On Dhu Varren Road, July 1958 Photographer: Eck Stanger
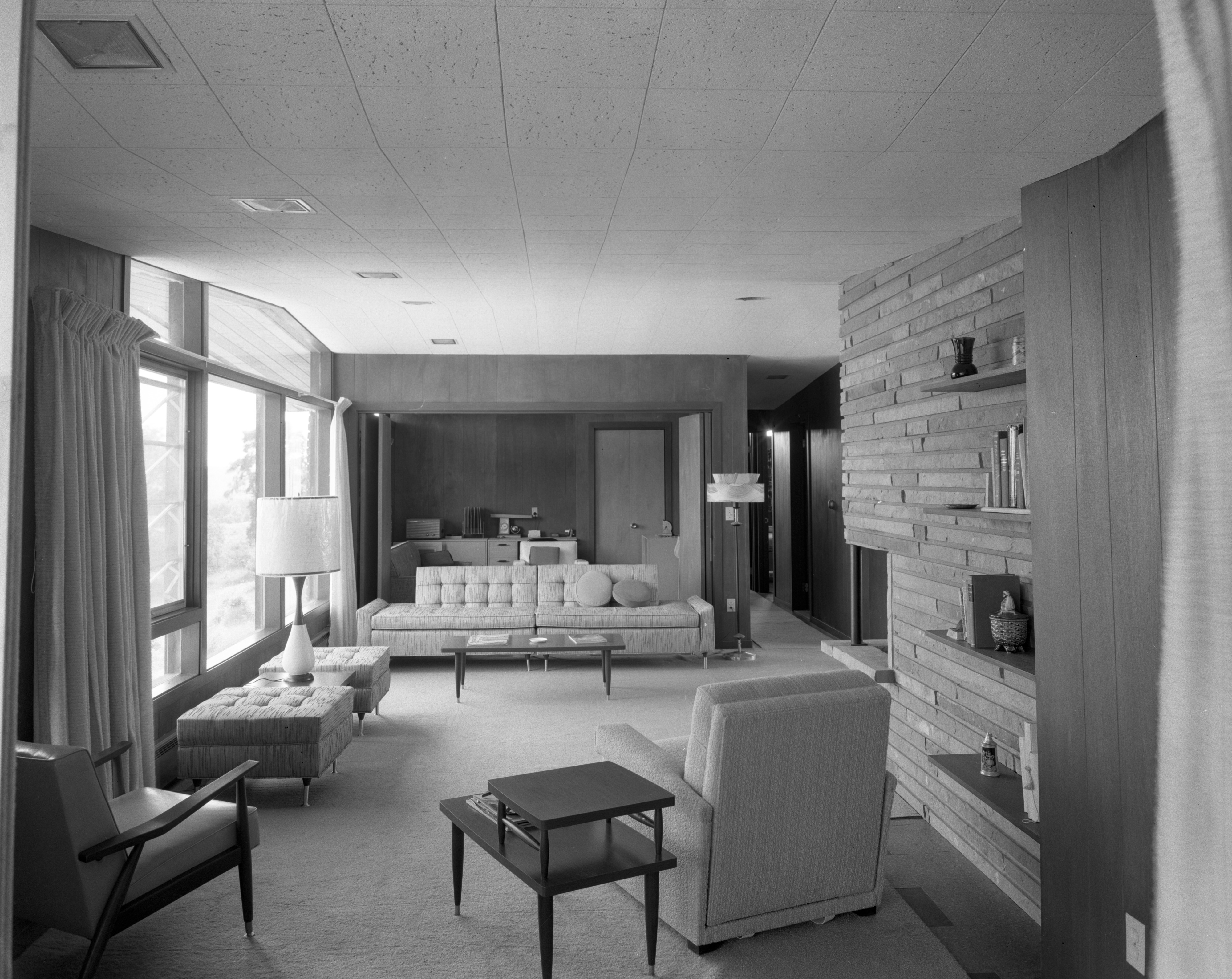
Year:
1958
Published In:
Ann Arbor News, July 19, 1958
Caption:
Living Room-Study Scene: The study (in background) can be closed off with sliding doors. The hallway leads to two bedrooms and bath. The sandstone fireplace is a three-way unit which may be seen in the entry and dining areas.
Ann Arbor News, July 19, 1958
Caption:
Living Room-Study Scene: The study (in background) can be closed off with sliding doors. The hallway leads to two bedrooms and bath. The sandstone fireplace is a three-way unit which may be seen in the entry and dining areas.
Copyright
Copyright Protected
Butterfly-Type Roof Adds Variation To Benz Home
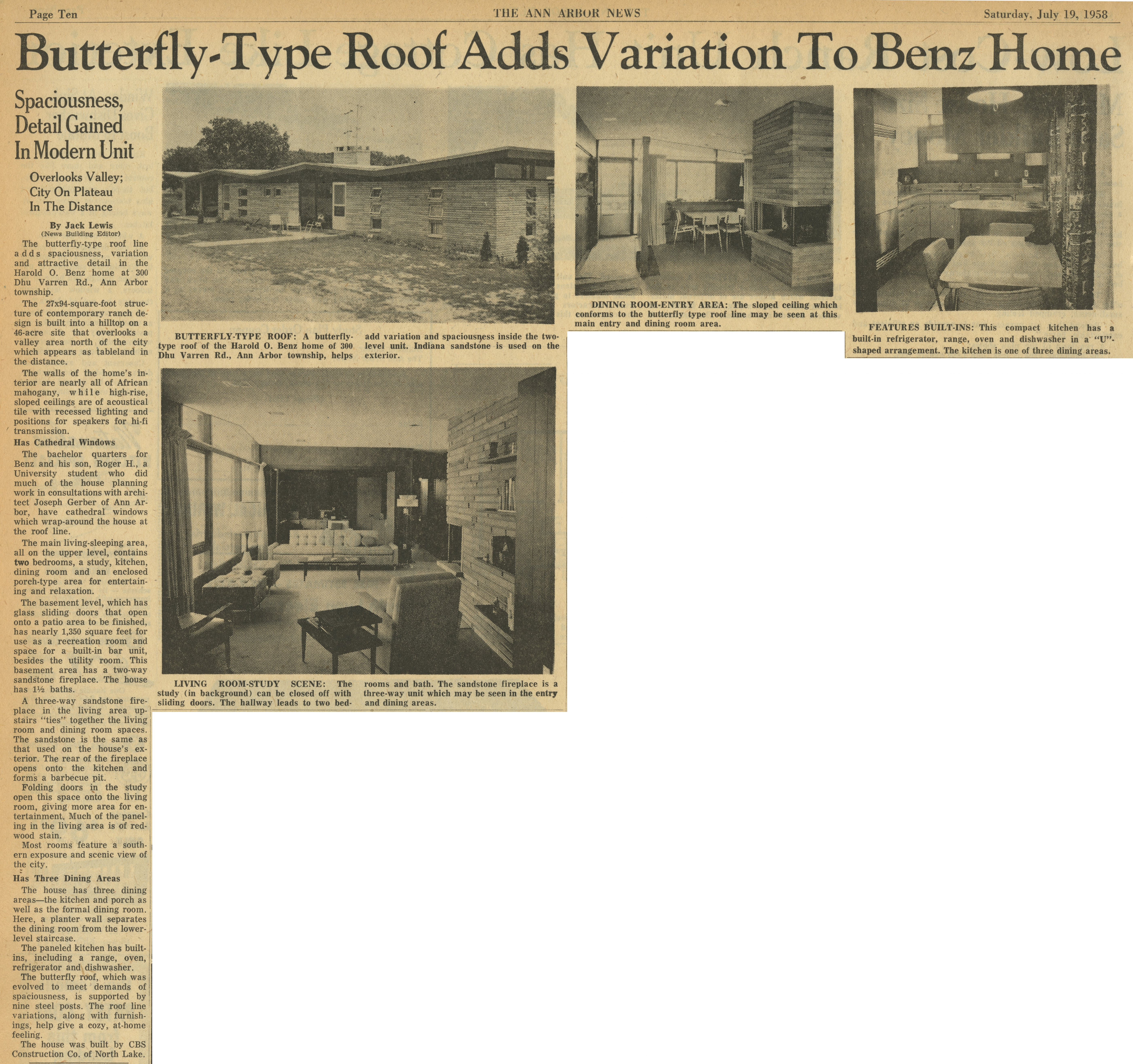
Parent Issue
Day
19
Month
July
Year
1958
Copyright
Copyright Protected
- Read more about Butterfly-Type Roof Adds Variation To Benz Home
- Log in or register to post comments