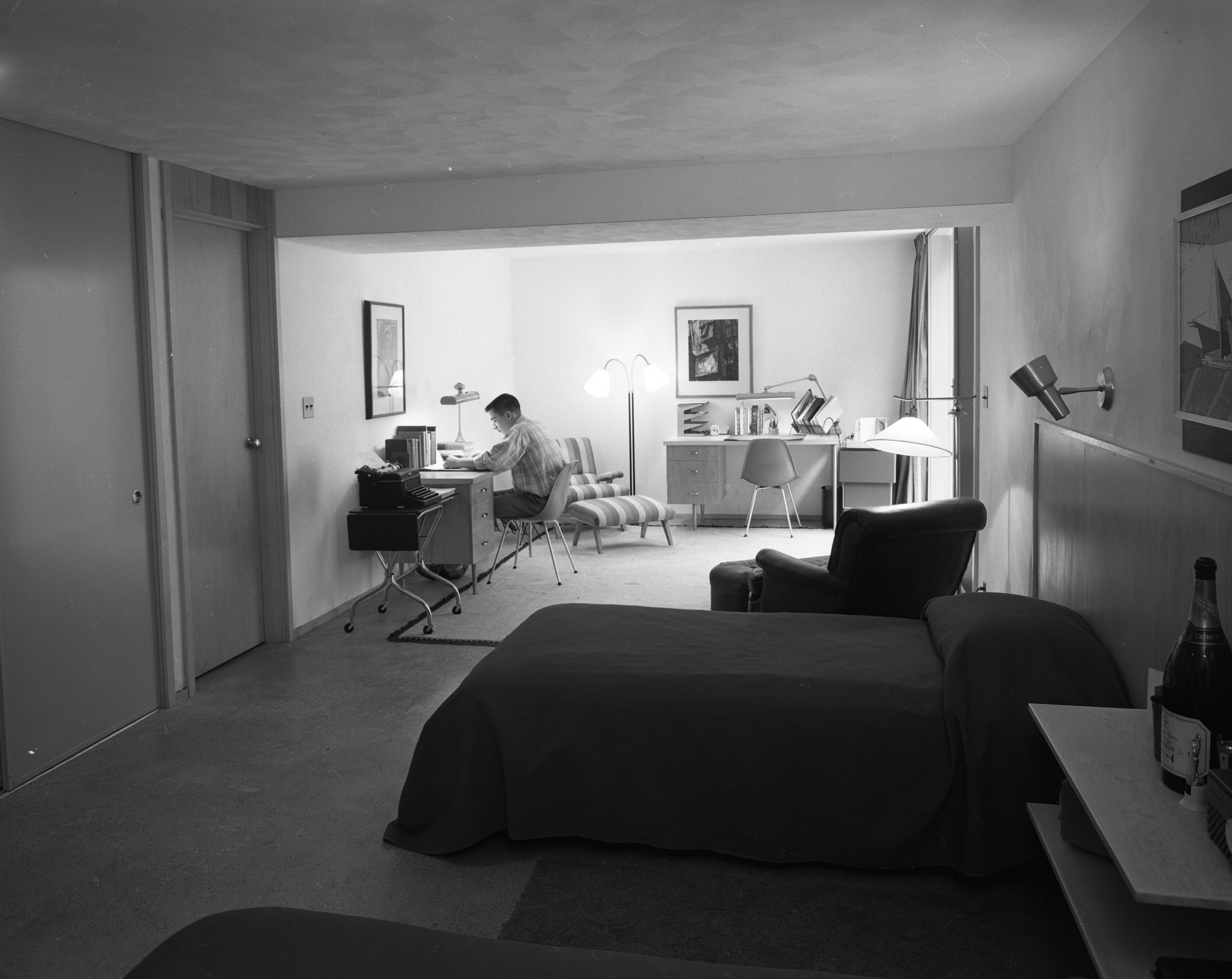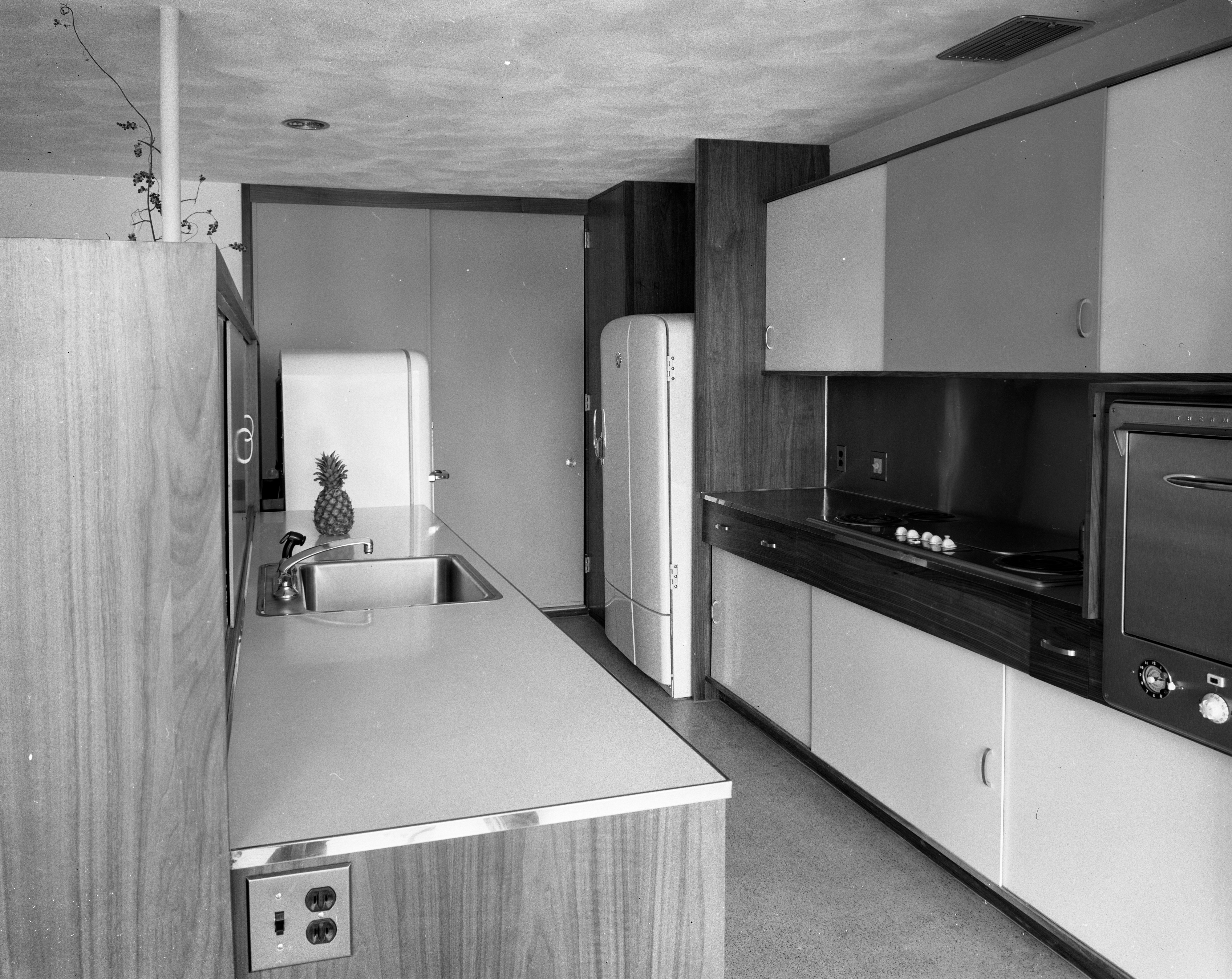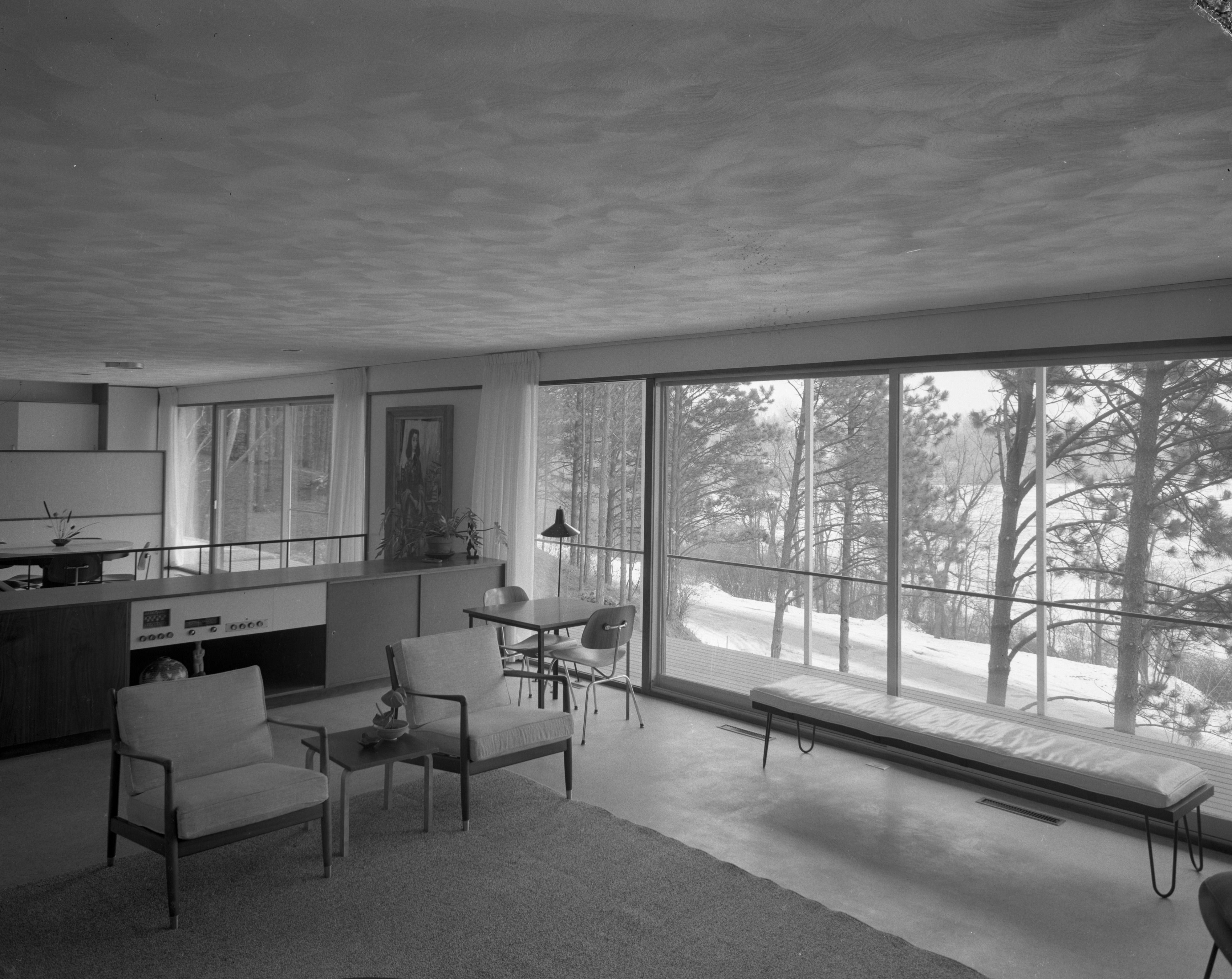Bedroom - Study Room In Forsythe Mid-Century Modern Home On Barton Shore Drive, January 1956 Photographer: Eck Stanger

Year:
1956
Published In:
Ann Arbor News, January 7, 1956
Caption:
Study Bedroom: This bedroom and study on the lower level of Mr. and Mrs. Franklin C. Forsythe's home provides plenty of room. Peter Forsythe is shown at the desk.
Ann Arbor News, January 7, 1956
Caption:
Study Bedroom: This bedroom and study on the lower level of Mr. and Mrs. Franklin C. Forsythe's home provides plenty of room. Peter Forsythe is shown at the desk.
Copyright
Copyright Protected
Living Area In Forsythe Mid-Century Modern Home On Barton Shore Drive, January 1956 Photographer: Eck Stanger

Year:
1956
Copyright
Copyright Protected
Living - Dining Room In Forsythe Mid-Century Modern Home On Barton Shore Drive, January 1956 Photographer: Eck Stanger

Year:
1956
Published In:
Ann Arbor News, January 7, 1956
Caption:
Plenty of Room: The living and dining room shown from the kitchen area of the second level, is wide open. The stairway leads to a second living area below. The fireplace at the far end is set into a walnut paneled wall.
Ann Arbor News, January 7, 1956
Caption:
Plenty of Room: The living and dining room shown from the kitchen area of the second level, is wide open. The stairway leads to a second living area below. The fireplace at the far end is set into a walnut paneled wall.
Copyright
Copyright Protected
Master Bedroom In Forsythe Mid-Century Modern Home On Barton Shore Drive, January 1956 Photographer: Eck Stanger

Year:
1956
Published In:
Ann Arbor News, January 7, 1956
Caption:
Master Bedroom: The master bedroom includes a lounge chair and space for books. It also includes a good view of the wooded lot. The walls here are of white plaster.
Ann Arbor News, January 7, 1956
Caption:
Master Bedroom: The master bedroom includes a lounge chair and space for books. It also includes a good view of the wooded lot. The walls here are of white plaster.
Copyright
Copyright Protected
Forsythe Mid-Century Modern Home On Barton Shore Drive, January 1956 Photographer: Eck Stanger

Year:
1956
Published In:
Ann Arbor News, January 7, 1956
Caption:
Two Floor Window Wall: The home of Mr. and Mrs. Franklin C. Forsythe at 500 Barton Shore Dr. uses the side of a hill overlooking the Huron River to advantage. The large glass areas in the fron provide a view from both levels. The home is flanked on three sides by evergreen trees. Note the balcony along the front.
Ann Arbor News, January 7, 1956
Caption:
Two Floor Window Wall: The home of Mr. and Mrs. Franklin C. Forsythe at 500 Barton Shore Dr. uses the side of a hill overlooking the Huron River to advantage. The large glass areas in the fron provide a view from both levels. The home is flanked on three sides by evergreen trees. Note the balcony along the front.
Copyright
Copyright Protected
Kitchen In Forsythe Mid-Century Modern Home On Barton Shore Drive, January 1956 Photographer: Eck Stanger

Year:
1956
Published In:
Ann Arbor News, January 7, 1956
Caption:
Kitchen Section: The kitchen includes plenty of room in which to move, despite its compact arrangement. It is located at one end of the living-dining area, divided from the dining section by only a walnut cabinet.
Ann Arbor News, January 7, 1956
Caption:
Kitchen Section: The kitchen includes plenty of room in which to move, despite its compact arrangement. It is located at one end of the living-dining area, divided from the dining section by only a walnut cabinet.
Copyright
Copyright Protected
Expansive View of Huron River In Forsythe Mid-Century Modern Home On Barton Shore Drive, January 1956 Photographer: Eck Stanger

Year:
1956
Copyright
Copyright Protected
New Local Home Highlights Today's Living Habits

Parent Issue
Day
7
Month
January
Year
1956
Copyright
Copyright Protected
- Read more about New Local Home Highlights Today's Living Habits
- Log in or register to post comments