Ham Radio Room In Yeager Mid-Century Modern Home On Chestnut Road, October 1957 Photographer: Eck Stanger

Year:
1957
Copyright
Copyright Protected
Living Room In Yeager Mid-Century Modern Home On Chestnut Road, October 1957 Photographer: Eck Stanger
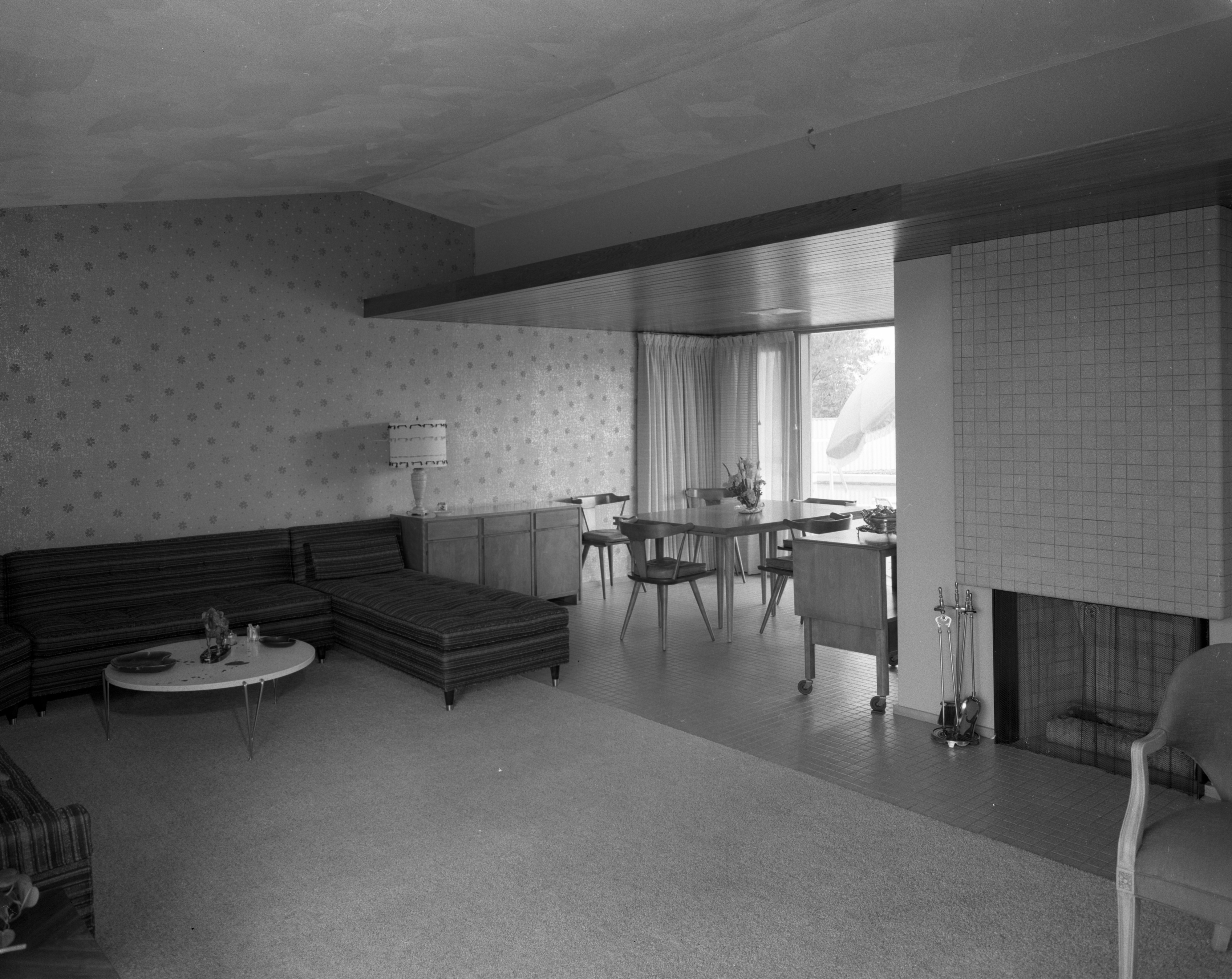
Year:
1957
Published In:
Ann Arbor News, October 19, 1957
Caption:
Terrazzo Floors: The Yeagers' 30 x 15-foot living room and dining el have a brown-tan floor of terrazzo tile, which is also used as a wall backdrop above the fireplace. A ceiling overhang of redwood conceals lighting that may be dimmed or brightened with a rheostat. Furnishings are traditional and modern which fit in with studio-type ceilings in the house, achieving a free, open-style plan of living with simplicity the Yeagers wanted.
Ann Arbor News, October 19, 1957
Caption:
Terrazzo Floors: The Yeagers' 30 x 15-foot living room and dining el have a brown-tan floor of terrazzo tile, which is also used as a wall backdrop above the fireplace. A ceiling overhang of redwood conceals lighting that may be dimmed or brightened with a rheostat. Furnishings are traditional and modern which fit in with studio-type ceilings in the house, achieving a free, open-style plan of living with simplicity the Yeagers wanted.
Copyright
Copyright Protected
Dramatic Angles a Feature In Yeager Mid-Century Modern Home On Chestnut Road, October 1957 Photographer: Eck Stanger

Year:
1957
Copyright
Copyright Protected
Master Bedroom In Yeager Mid-Century Modern Home On Chestnut Road, October 1957 Photographer: Eck Stanger
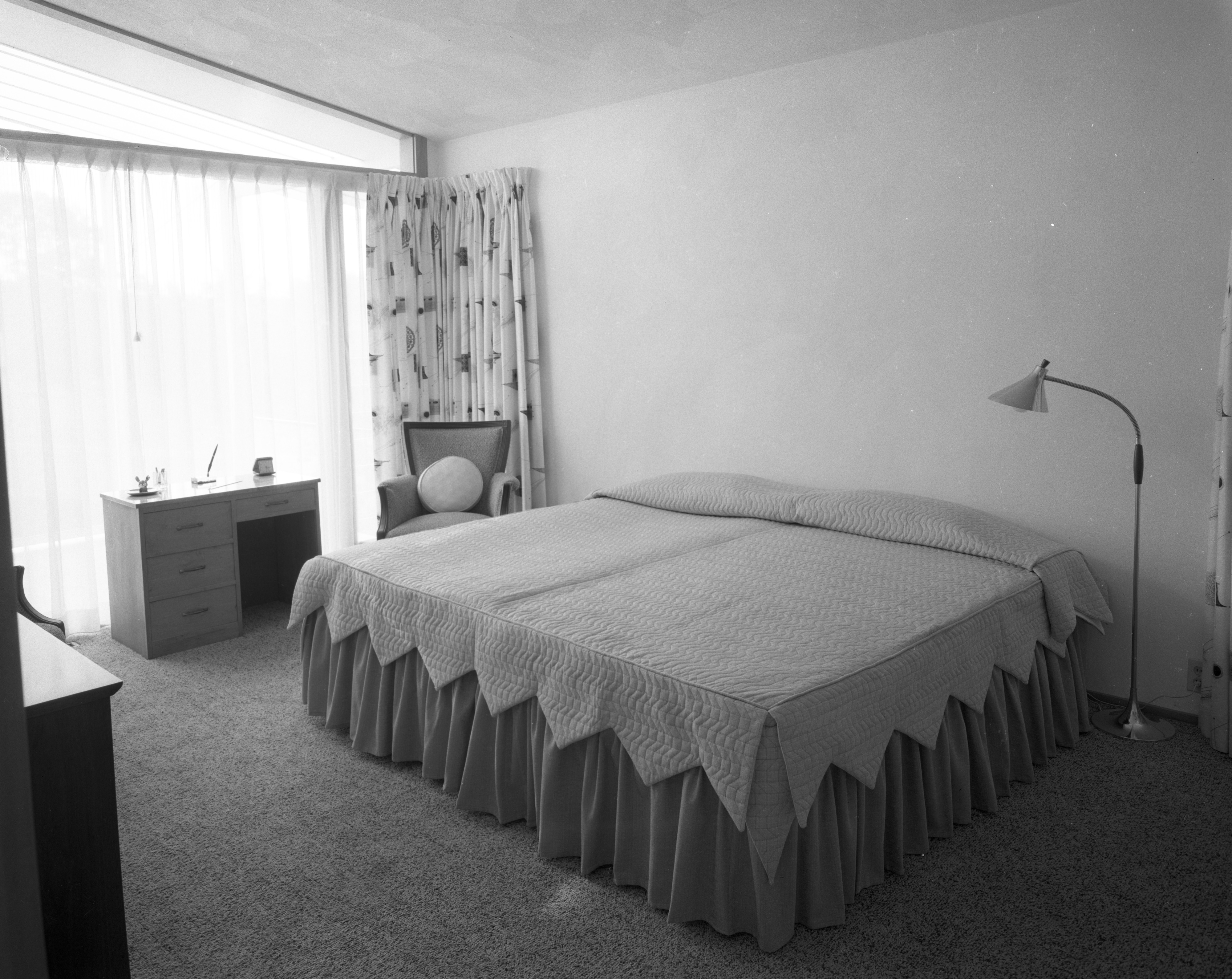
Year:
1957
Copyright
Copyright Protected
Lower Level Recreation Room In Yeager Mid-Century Modern Home On Chestnut Road, October 1957 Photographer: Eck Stanger
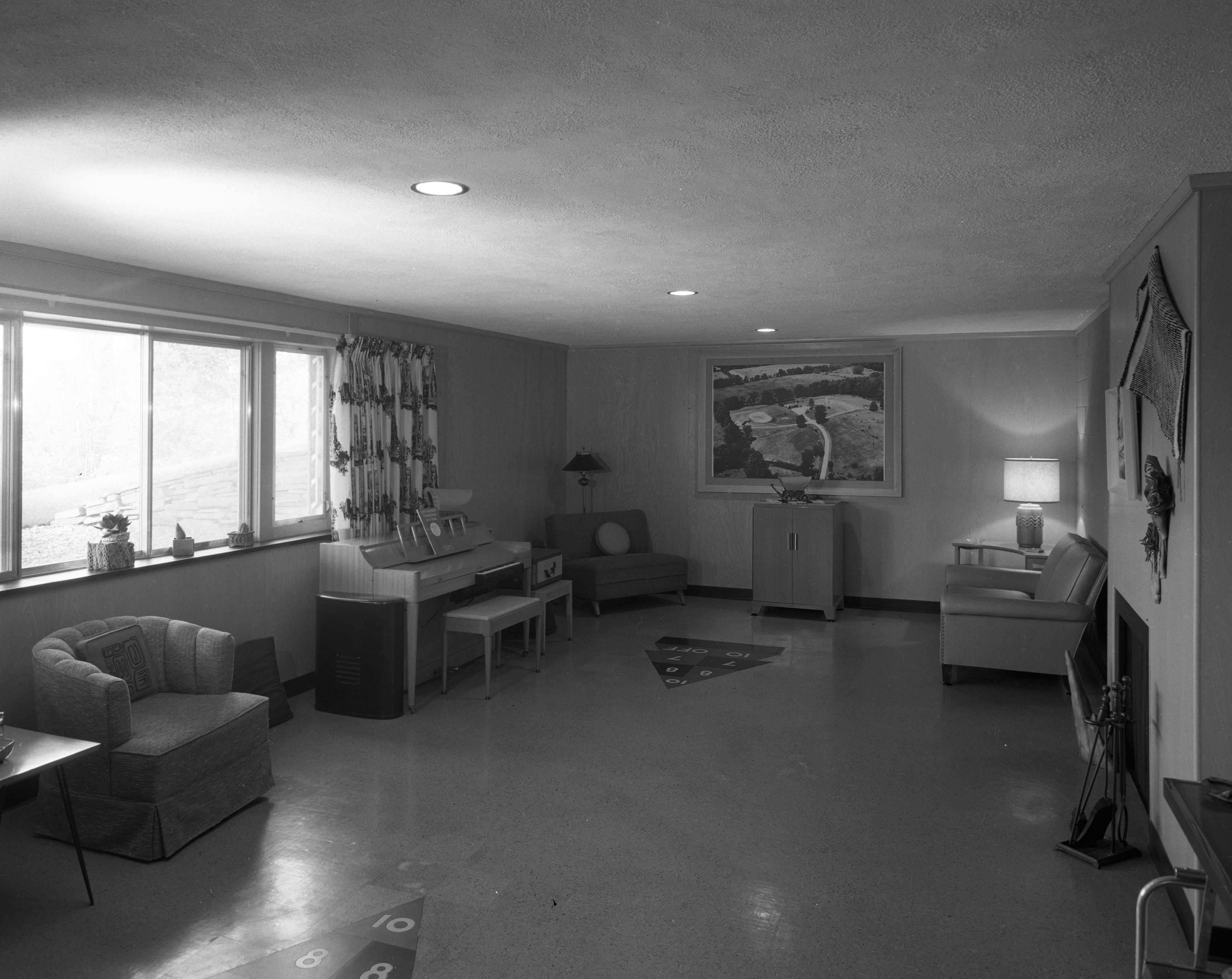
Year:
1957
Copyright
Copyright Protected
Dining El In Yeager Mid-Century Modern Home On Chestnut Road, October 1957 Photographer: Eck Stanger
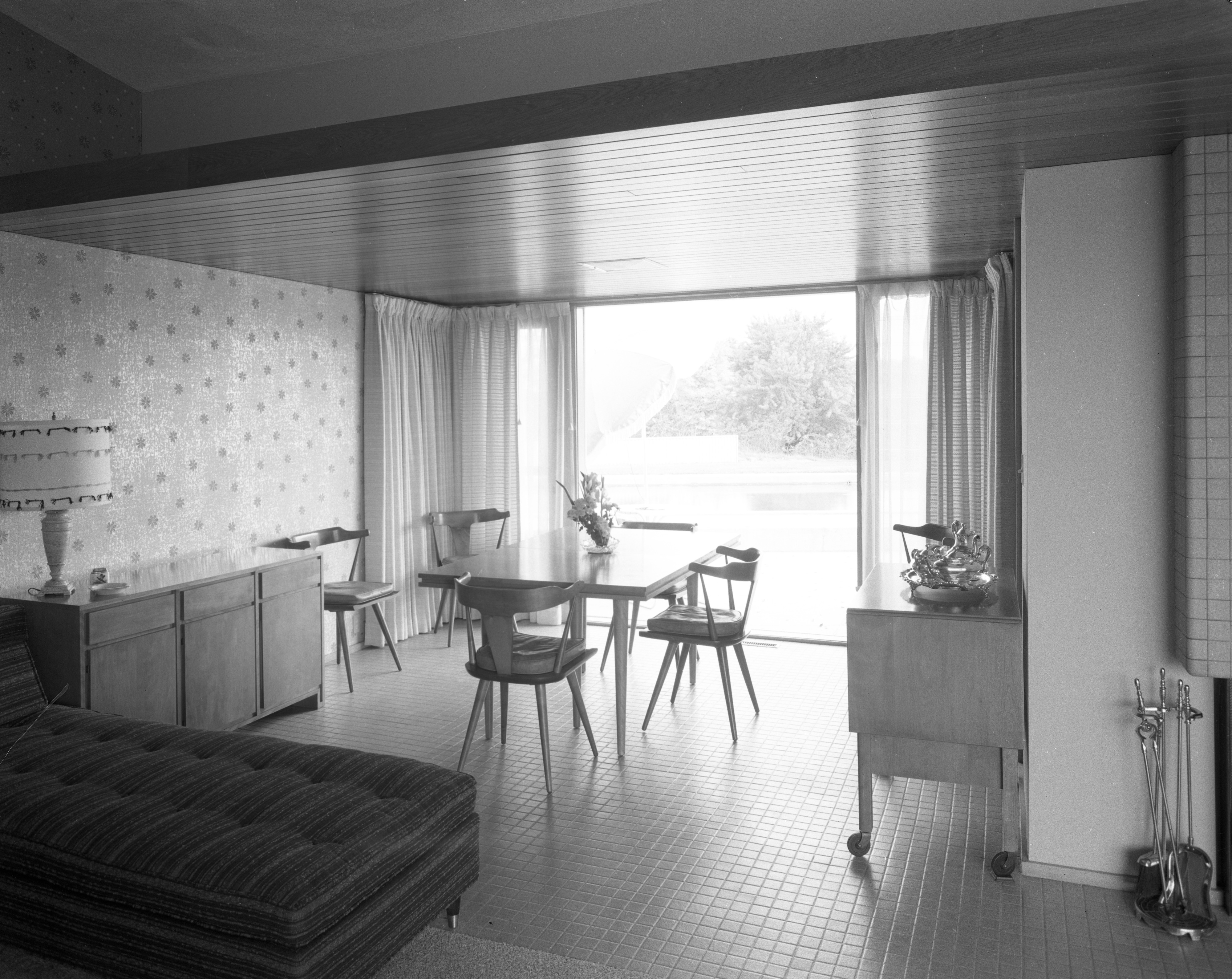
Year:
1957
Published In:
Ann Arbor News, October 19, 1957
Caption:
Charming Scene: The redwood overhang becomes the ceiling in the dining el with its floor-to-ceiling windows that permit a clear view of the patio and swimming pool. The terrazzo floor permits easy upkeep, an advantage seen by the Yeagers throughout their house because of materials used.
Ann Arbor News, October 19, 1957
Caption:
Charming Scene: The redwood overhang becomes the ceiling in the dining el with its floor-to-ceiling windows that permit a clear view of the patio and swimming pool. The terrazzo floor permits easy upkeep, an advantage seen by the Yeagers throughout their house because of materials used.
Copyright
Copyright Protected
Skylights Brighten Stairwells In Yeager Mid-Century Modern Home On Chestnut Road, October 1957 Photographer: Eck Stanger

Year:
1957
Published In:
Ann Arbor News, October 19, 1957
Caption:
Skylight Used Here: A plastic-domed skylight brightens the staircase to the lower level, where the recreation room, two bedrooms, plus one for a short-wave ham radio station are located. Birch paneling and unique use of tile on open stairs, plus the long television and storage cabinet, help "blend" the two levels together.
Ann Arbor News, October 19, 1957
Caption:
Skylight Used Here: A plastic-domed skylight brightens the staircase to the lower level, where the recreation room, two bedrooms, plus one for a short-wave ham radio station are located. Birch paneling and unique use of tile on open stairs, plus the long television and storage cabinet, help "blend" the two levels together.
Copyright
Copyright Protected
Kitchen In Yeager Mid-Century Modern Home On Chestnut Road, October 1957 Photographer: Eck Stanger
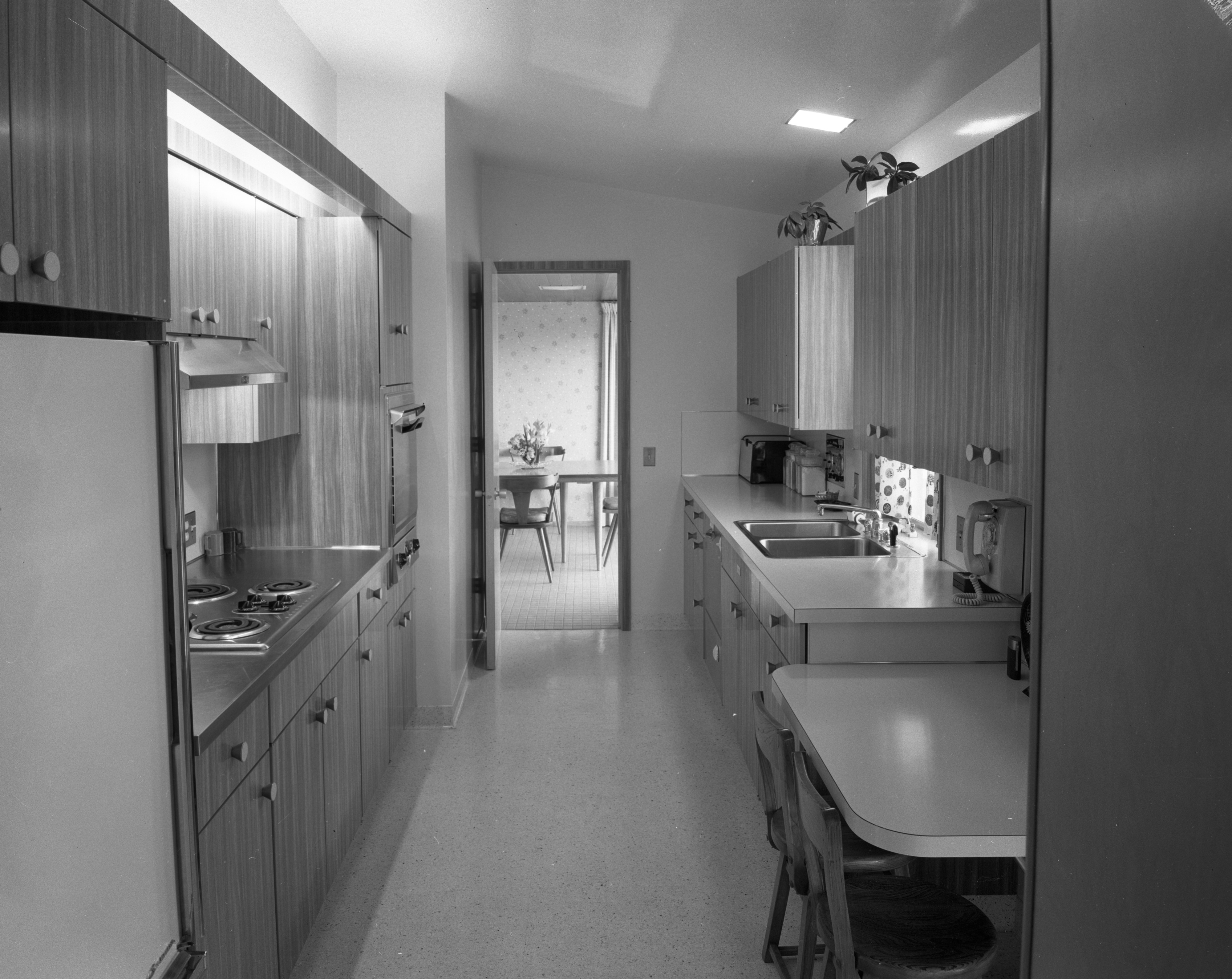
Year:
1957
Published In:
Ann Arbor News, October 19, 1957
Caption:
Efficient Kitchen: The custom kitchen features a walnut-color design of formica, also on the inside of all drawers and cabinets, making shelving paper unnecessary. The house was built by Albert Duckek, a local contractor, who followed a design by Architect Robert M. Metcalf of Ann Arbor.
Ann Arbor News, October 19, 1957
Caption:
Efficient Kitchen: The custom kitchen features a walnut-color design of formica, also on the inside of all drawers and cabinets, making shelving paper unnecessary. The house was built by Albert Duckek, a local contractor, who followed a design by Architect Robert M. Metcalf of Ann Arbor.
Copyright
Copyright Protected