'Control Tower' In Bentley Mid-Century Modern Home On Hawthorn Rd., May 1957 Photographer: Eck Stanger
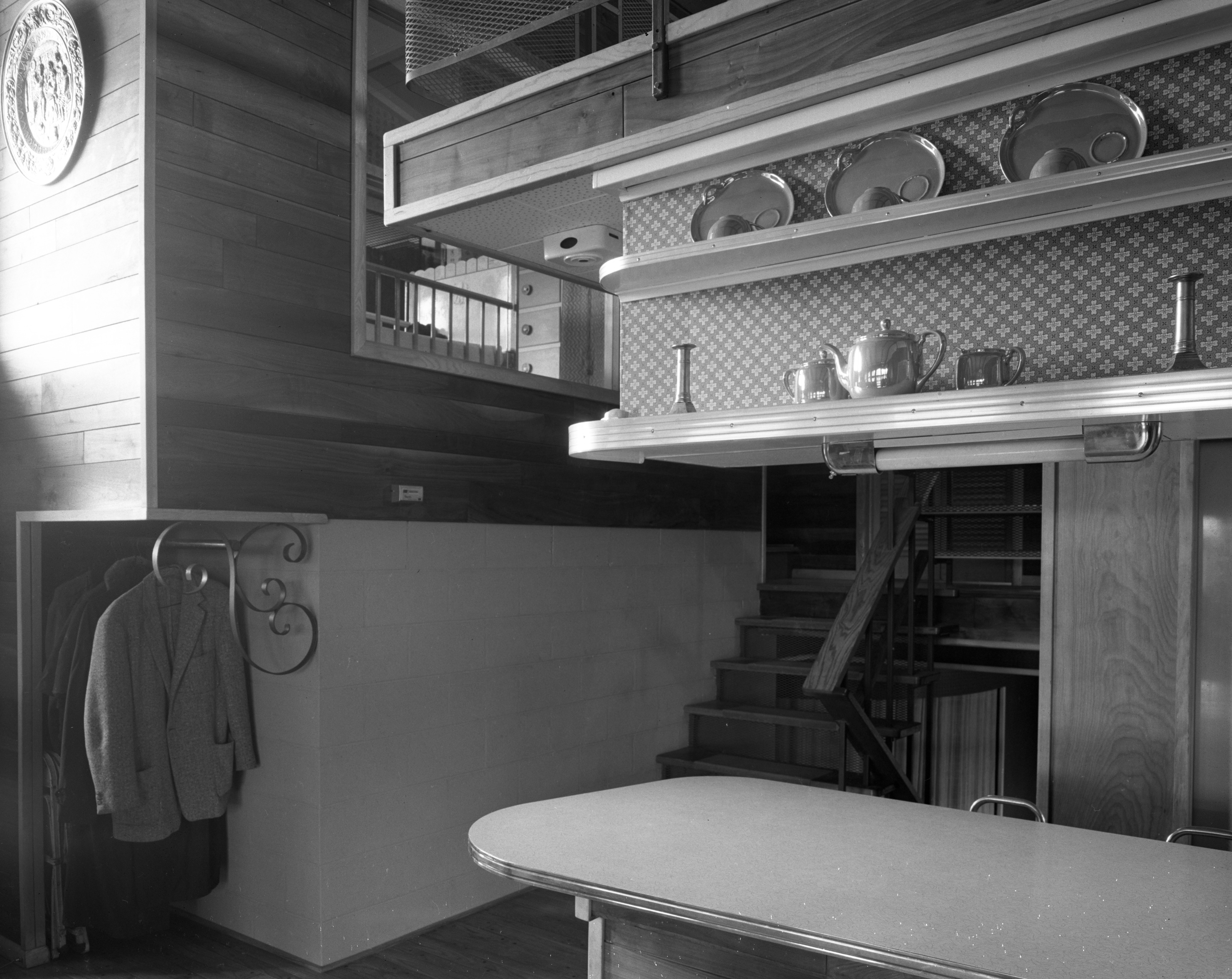
Year:
1957
Published In:
Ann Arbor News, May 11, 1957
Caption:
From The 'Control Tower': One gets good visibility up to the nursery window from this "control tower" kitchen, so described by Air Force Capt. Ralph Bentley. The stairs lead up to the sleeping area and down to a recreation room.
Ann Arbor News, May 11, 1957
Caption:
From The 'Control Tower': One gets good visibility up to the nursery window from this "control tower" kitchen, so described by Air Force Capt. Ralph Bentley. The stairs lead up to the sleeping area and down to a recreation room.
Copyright
Copyright Protected
Kitchen In Bentley Mid-Century Modern Home On Hawthorn Rd., May 1957 Photographer: Eck Stanger
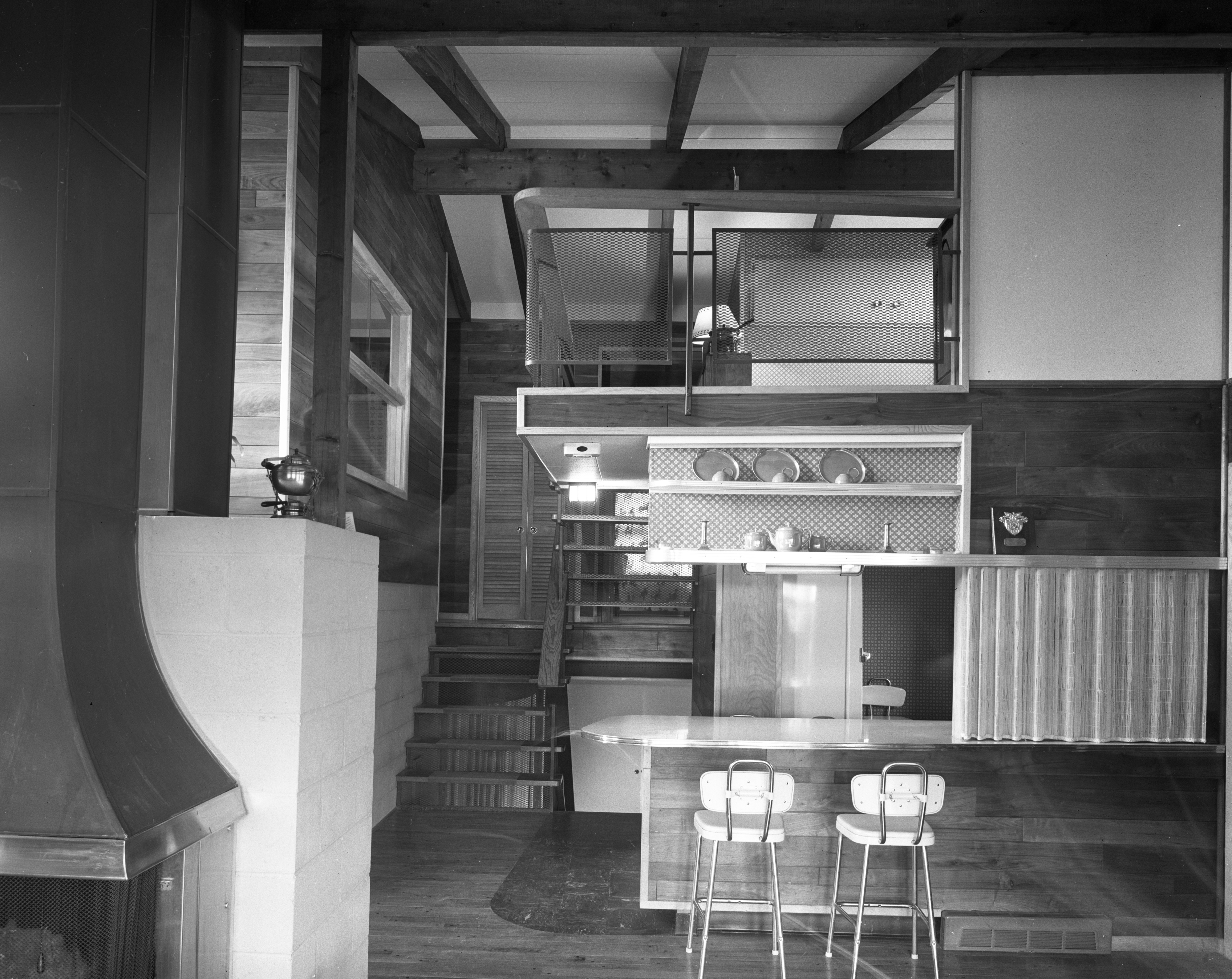
Year:
1957
Published In:
Ann Arbor News, May 11, 1957
Caption:
Pleasant Maze: From the outside Capt. and Mrs. Ralph Bentley's home at 2685 Hawthorn Rd. resembles both a modern split-level style of architecture and, from the porch, the bridge of a ship. the kitchen (below) [this photo], is the control tower from which one views the living room in the foreground, and a nursery through the window at the upper left side of the stairs. That suspended balcony above the kitchen counter is a study.
Ann Arbor News, May 11, 1957
Caption:
Pleasant Maze: From the outside Capt. and Mrs. Ralph Bentley's home at 2685 Hawthorn Rd. resembles both a modern split-level style of architecture and, from the porch, the bridge of a ship. the kitchen (below) [this photo], is the control tower from which one views the living room in the foreground, and a nursery through the window at the upper left side of the stairs. That suspended balcony above the kitchen counter is a study.
Copyright
Copyright Protected
Boys' Room In Bentley Mid-Century Modern Home On Hawthorn Rd., May 1957 Photographer: Eck Stanger
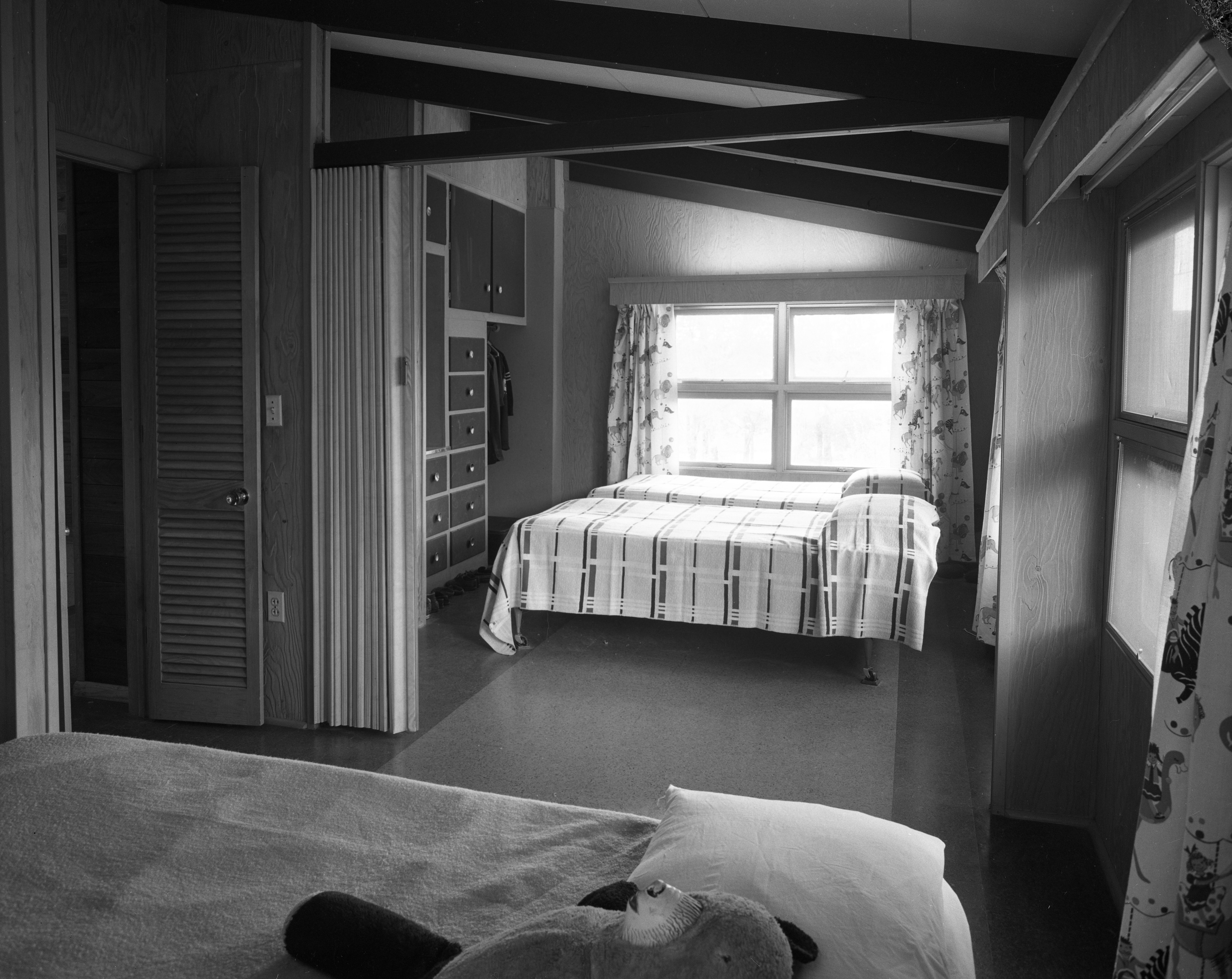
Year:
1957
Published In:
Ann Arbor News, May 11, 1957
Caption:
Divided Boys' Room: This bedroom, with its sliding partition, paneled plywood walls and sloped ceiling offers a comfortable setting for a boys' bedroom. The floors are of vinyl plastic. The cupboards provide ample storage facilities.
Ann Arbor News, May 11, 1957
Caption:
Divided Boys' Room: This bedroom, with its sliding partition, paneled plywood walls and sloped ceiling offers a comfortable setting for a boys' bedroom. The floors are of vinyl plastic. The cupboards provide ample storage facilities.
Copyright
Copyright Protected
Bentley Mid-Century Modern Home On Hawthorn Rd., May 1957 Photographer: Eck Stanger
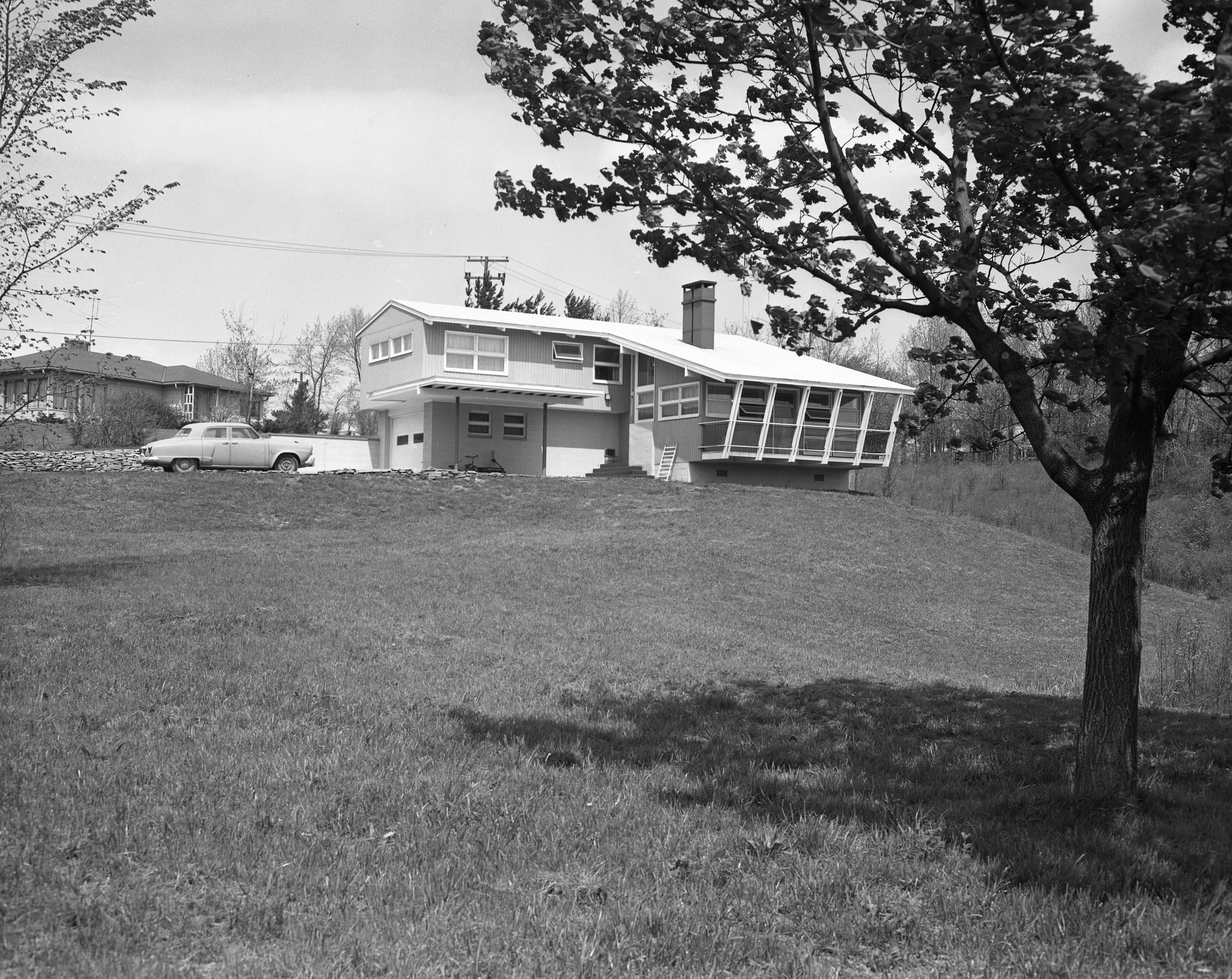
Year:
1957
Published In:
Ann Arbor News, May 11, 1957
Caption:
Pleasant Maze: From the outside [this photo], Capt. and Mrs. Ralph Bentley's home at 2685 Hawthorn Rd. resembles both a modern split-level style of architecture and, from the porch, the bridge of a ship. the kitchen (below) is the control tower from which one views the living room in the foreground, and a nursery through the window at the upper left side of the stairs. That suspended balcony above the kitchen counter is a study.
Ann Arbor News, May 11, 1957
Caption:
Pleasant Maze: From the outside [this photo], Capt. and Mrs. Ralph Bentley's home at 2685 Hawthorn Rd. resembles both a modern split-level style of architecture and, from the porch, the bridge of a ship. the kitchen (below) is the control tower from which one views the living room in the foreground, and a nursery through the window at the upper left side of the stairs. That suspended balcony above the kitchen counter is a study.
Copyright
Copyright Protected
Kitchen Termed 'Control Tower' For Compact Home
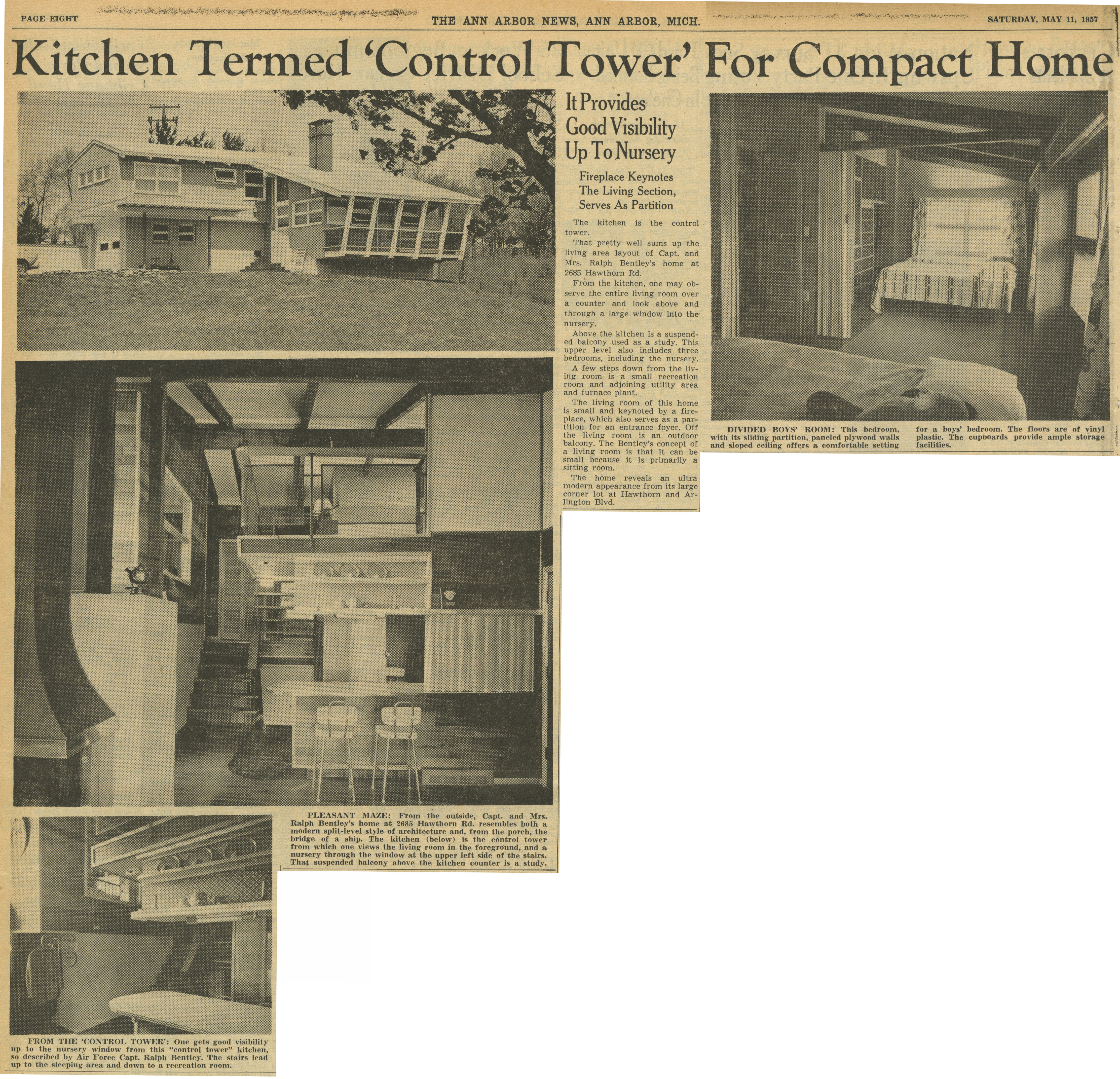
Parent Issue
Day
11
Month
May
Year
1957
Copyright
Copyright Protected
- Read more about Kitchen Termed 'Control Tower' For Compact Home
- Log in or register to post comments