The Rubaiyat Continental Dining's Caravan Room, October 6, 1960 Photographer: Duane Scheel
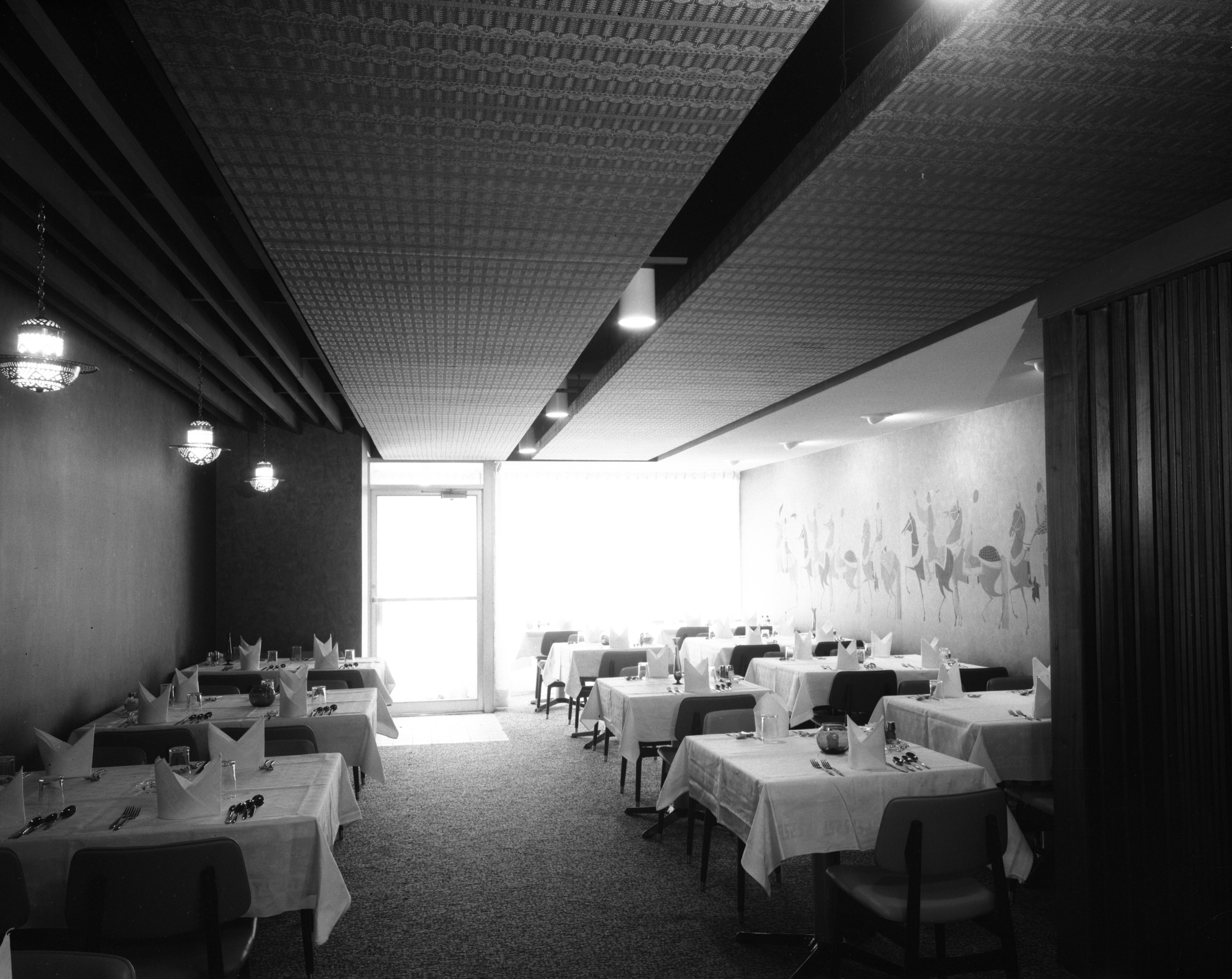
Year:
1960
Published In:
Ann Arbor News, October 6, 1960
Caption:
Caravan Room: This is the Rubaiyat's private dining room where groups up to 60 can be served. The room can be closed off from the main dining room by a sliding walnut door. It has its own private entry at 345 S. Main. The Caravan Room features a mural carrying out this theme and a dropped ceiling of tapestries.
Ann Arbor News, October 6, 1960
Caption:
Caravan Room: This is the Rubaiyat's private dining room where groups up to 60 can be served. The room can be closed off from the main dining room by a sliding walnut door. It has its own private entry at 345 S. Main. The Caravan Room features a mural carrying out this theme and a dropped ceiling of tapestries.
Copyright
Copyright Protected
The Curtis Building With the Rear Exterior Of The Rubaiyat Restaurant, November 3, 1961 Photographer: Eck Stanger

Year:
1961
Published In:
Ann Arbor News, November 3, 1961
Caption:
Wins Pacesetter Award: George G. Curtis has been presented the first in a series of monthly Pacesetter awards "for improvement of private property in a manner which contributes to the appearance of the city." Shown here is the rear of the Curtis Building located on the east side of the 300 block of S. Main St. The award was made by the City Art Committee, a citizens group appointed by the City Council. The committee said it was giving the first award to Curtis because of the recent remodeling of the building. It cited "good design, the attention paid to the rear of the premises to improve the appearance for the Fourth Ave. parking lot and the establishment of a store entrance facing the lot."
Ann Arbor News, November 3, 1961
Caption:
Wins Pacesetter Award: George G. Curtis has been presented the first in a series of monthly Pacesetter awards "for improvement of private property in a manner which contributes to the appearance of the city." Shown here is the rear of the Curtis Building located on the east side of the 300 block of S. Main St. The award was made by the City Art Committee, a citizens group appointed by the City Council. The committee said it was giving the first award to Curtis because of the recent remodeling of the building. It cited "good design, the attention paid to the rear of the premises to improve the appearance for the Fourth Ave. parking lot and the establishment of a store entrance facing the lot."
Copyright
Copyright Protected
The Rubaiyat Continental Dining Entry And Lounge, October 6, 1960 Photographer: Duane Scheel
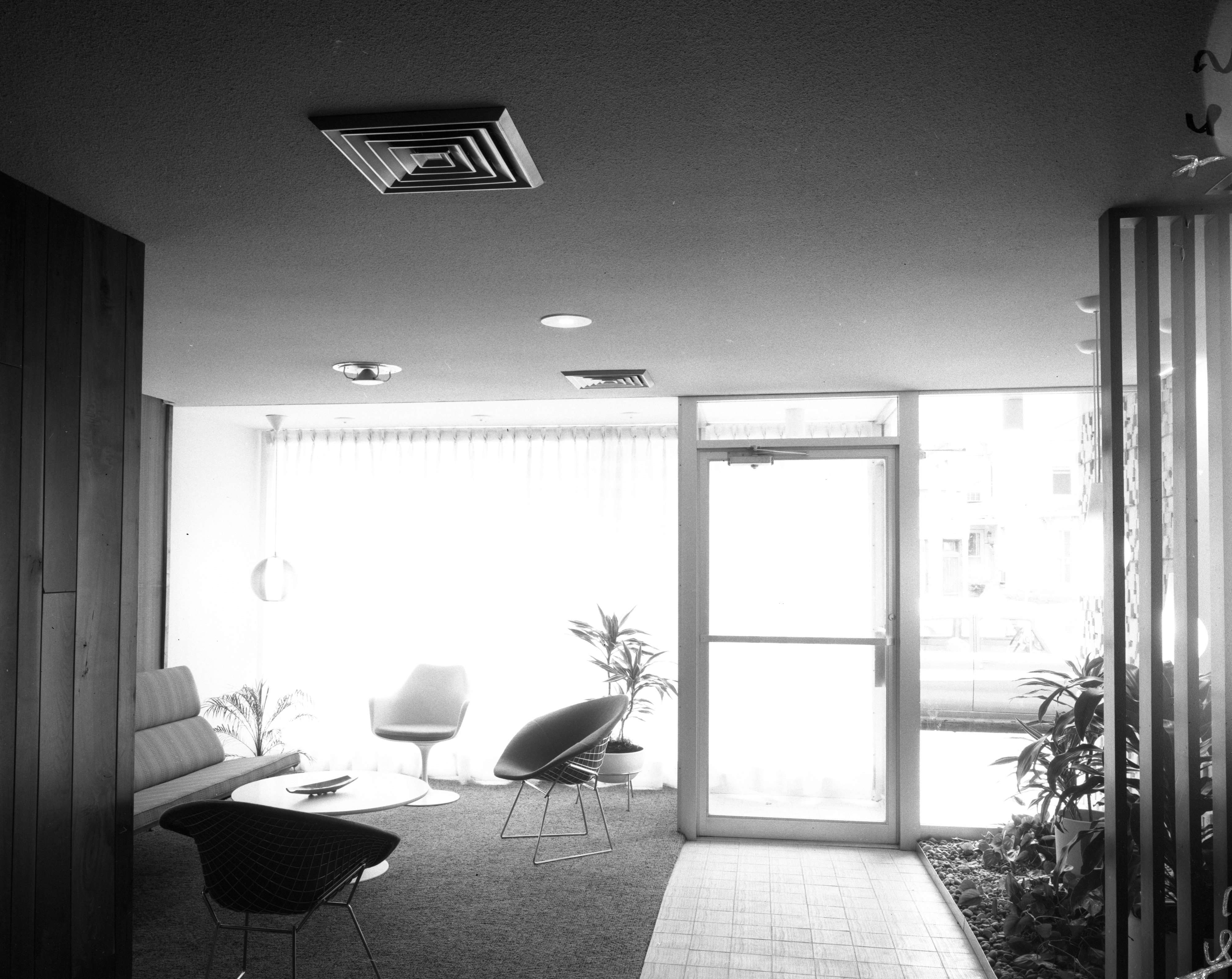
Year:
1960
Published In:
Ann Arbor News, October 6, 1960
Caption:
Entry and Lounge: This is the Rubaiyat's main entry and lounge of modern furnishings where persons can wait to be admitted to the dining rooms. The entry-lounge area has a checkroom and hostess desk.
Ann Arbor News, October 6, 1960
Caption:
Entry and Lounge: This is the Rubaiyat's main entry and lounge of modern furnishings where persons can wait to be admitted to the dining rooms. The entry-lounge area has a checkroom and hostess desk.
Copyright
Copyright Protected
The Rubaiyat Continental Dining Room, October 6, 1960 Photographer: Duane Scheel
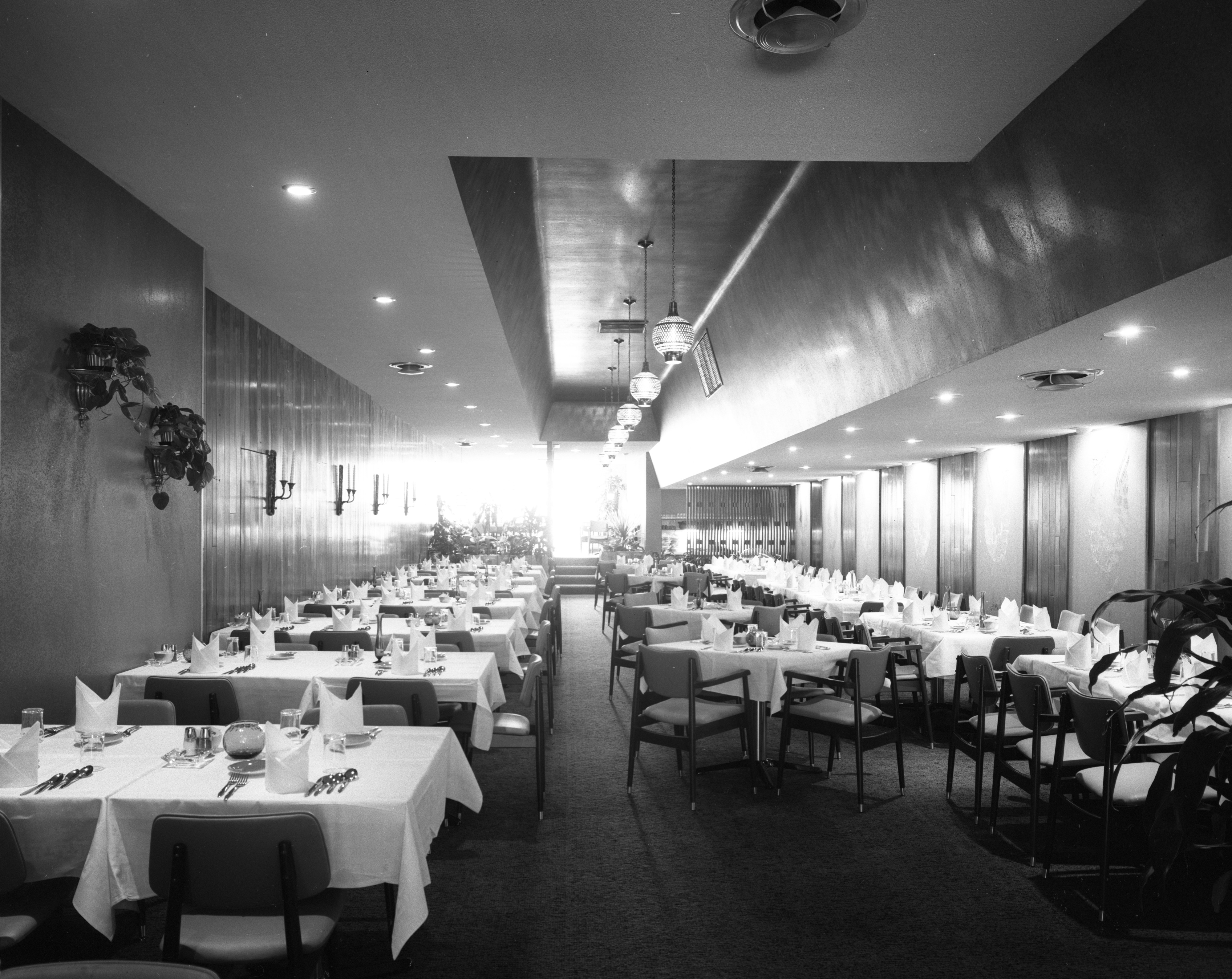
Year:
1960
Published In:
Ann Arbor News, October 6, 1960
Caption:
The Rubaiyat Room: This is the main dining room of the new, $100,000 - plus Rubaiyat Continental Dining facility which has been opened at 341-345 S. Main St. This space and a balcony dining room (in background) are two of three dining rooms in the 210-seat restaurant.
Ann Arbor News, October 6, 1960
Caption:
The Rubaiyat Room: This is the main dining room of the new, $100,000 - plus Rubaiyat Continental Dining facility which has been opened at 341-345 S. Main St. This space and a balcony dining room (in background) are two of three dining rooms in the 210-seat restaurant.
Copyright
Copyright Protected
- Read more about The Rubaiyat Continental Dining Room, October 6, 1960
- Log in or register to post comments
Mr. & Mrs. Fenerli Look Over Their Restaurant, The Rubaiyat's, Menu, October 6, 1960 Photographer: Duane Scheel
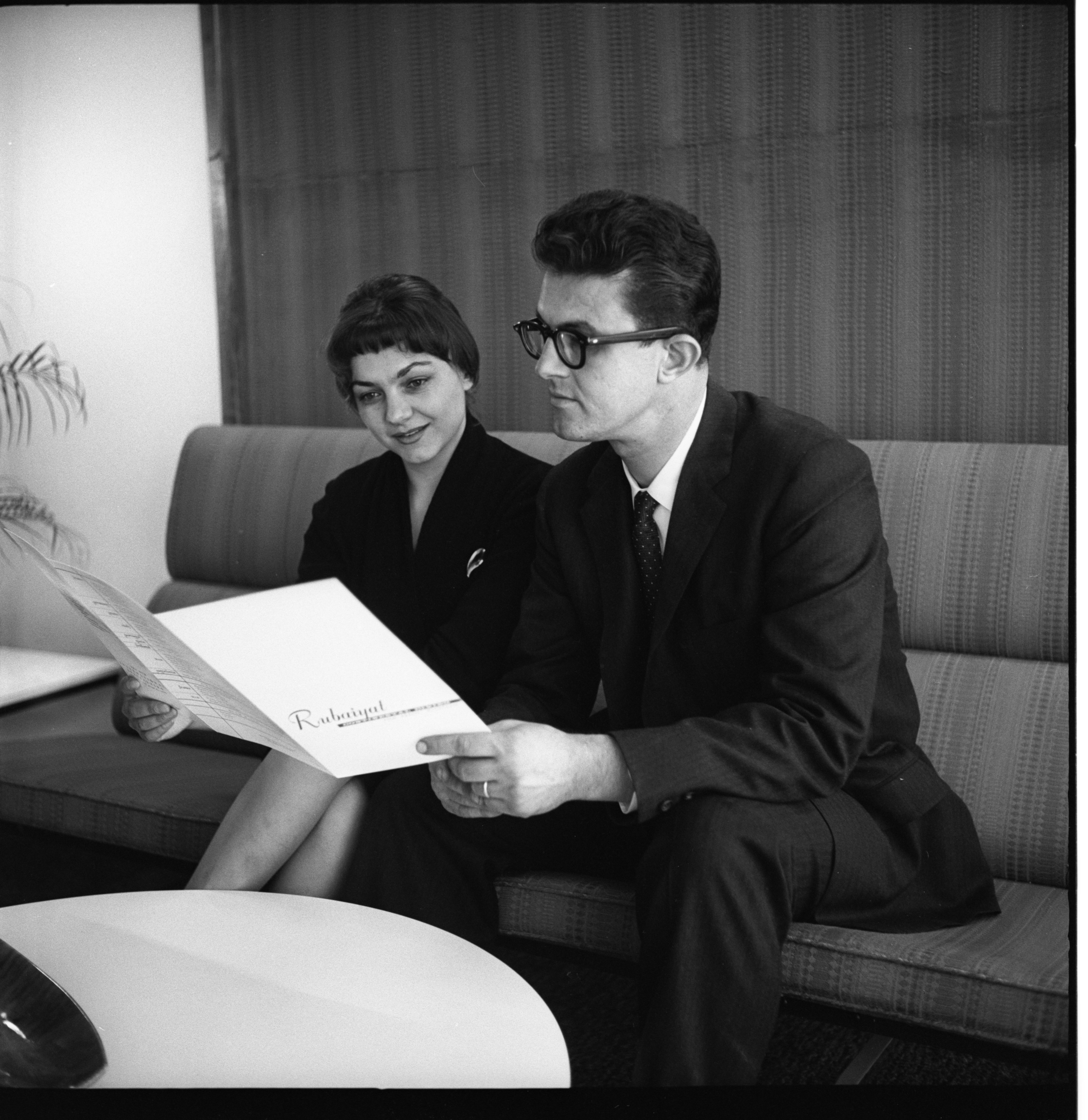
Year:
1960
Published In:
Ann Arbor News, October 6, 1960
Caption:
Owner and His Wife: L. G. Fenerli, owner of the Rubaiyat, and his wife, Vera, who is managing the facility are shown inspecting the restaurant's menu which features dishes from around the world.
Ann Arbor News, October 6, 1960
Caption:
Owner and His Wife: L. G. Fenerli, owner of the Rubaiyat, and his wife, Vera, who is managing the facility are shown inspecting the restaurant's menu which features dishes from around the world.
Copyright
Copyright Protected
Mr. & Mrs. Fenerli Look Over Their Restaurant, The Rubaiyat's, Menu, October 6, 1960 Photographer: Duane Scheel
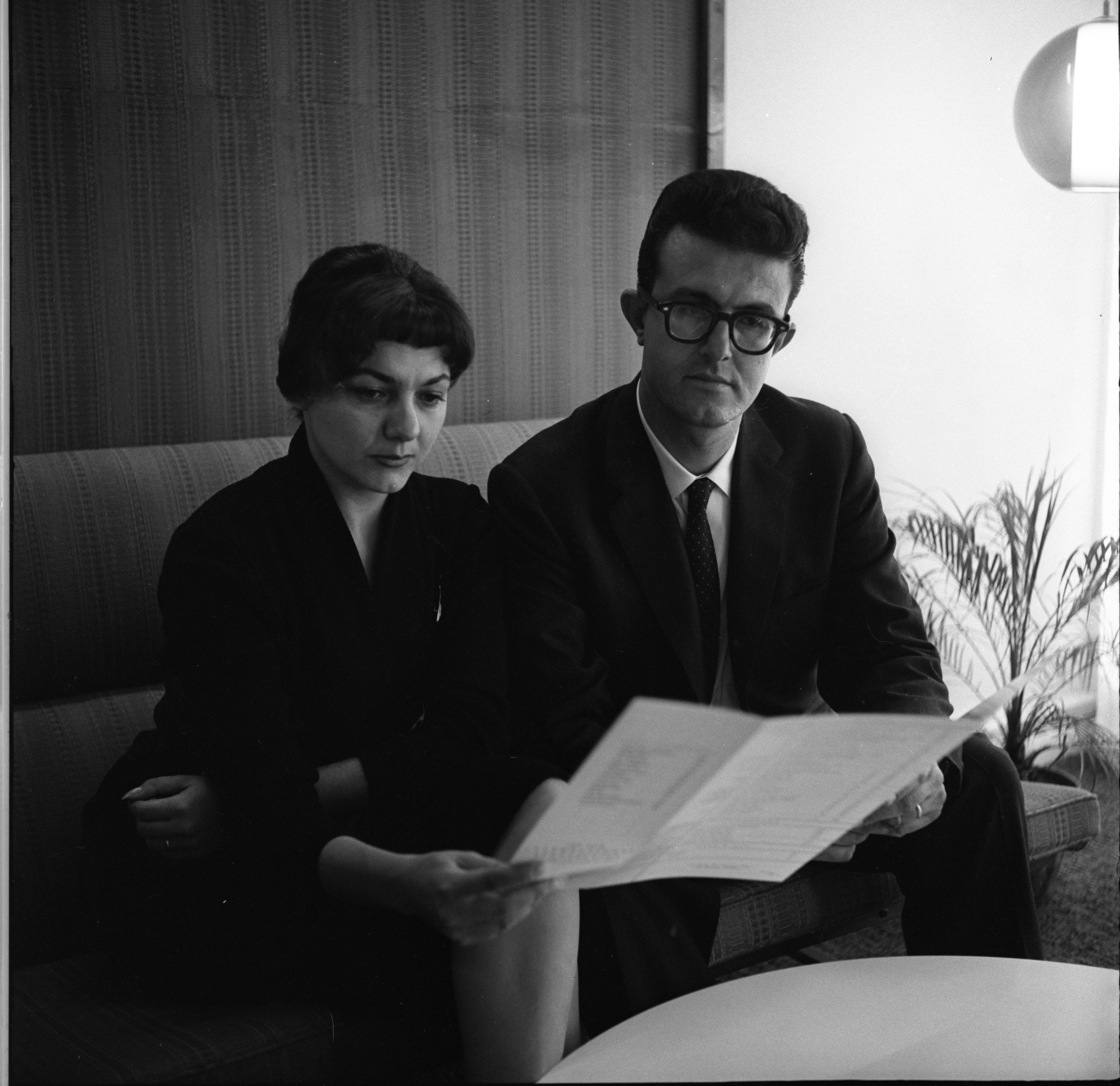
Year:
1960
Published In:
Ann Arbor News, October 6, 1960
Caption:
Owner and His Wife: L. G. Fenerli, owner of the Rubaiyat, and his wife, Vera, who is managing the facility are shown inspecting the restaurant's menu which features dishes from around the world.
Ann Arbor News, October 6, 1960
Caption:
Owner and His Wife: L. G. Fenerli, owner of the Rubaiyat, and his wife, Vera, who is managing the facility are shown inspecting the restaurant's menu which features dishes from around the world.
Copyright
Copyright Protected
Downtown Restaurant Gets New Lounge, New Front In Advance Of Main St. Prom
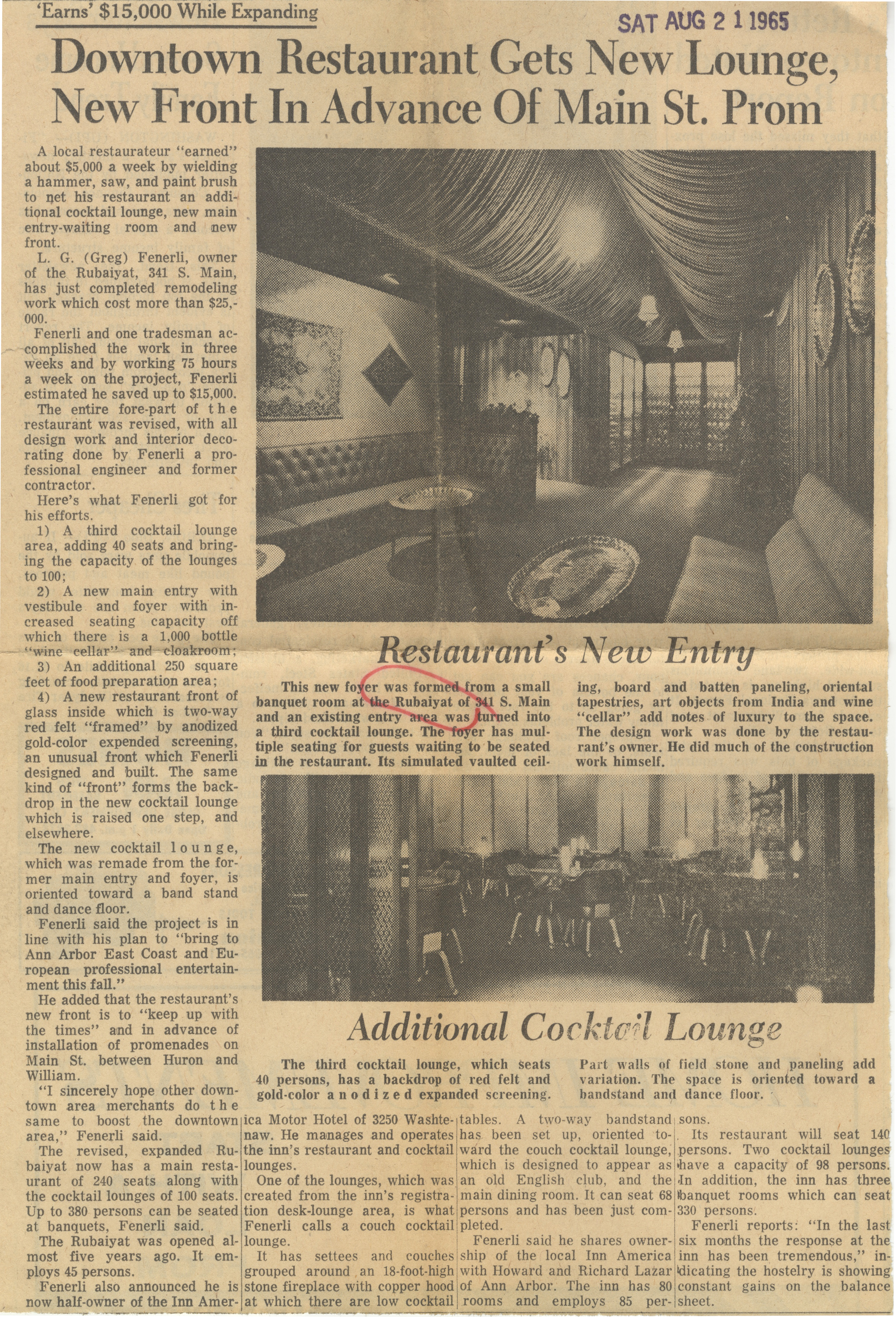
Parent Issue
Day
21
Month
August
Year
1965
Copyright
Copyright Protected
Council To Review Dancing Restriction
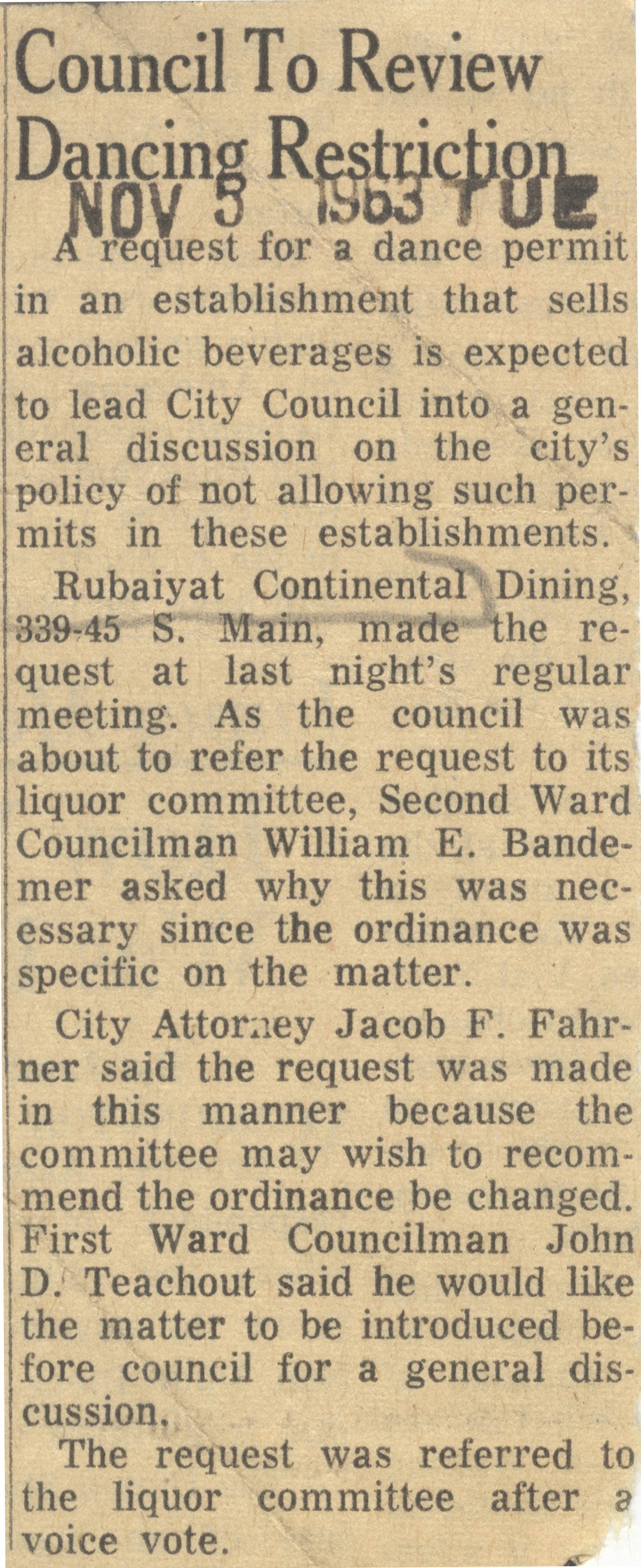
Parent Issue
Day
5
Month
November
Year
1963
Copyright
Copyright Protected
- Read more about Council To Review Dancing Restriction
- Log in or register to post comments
No Clue Found In Rubaiyat Fire
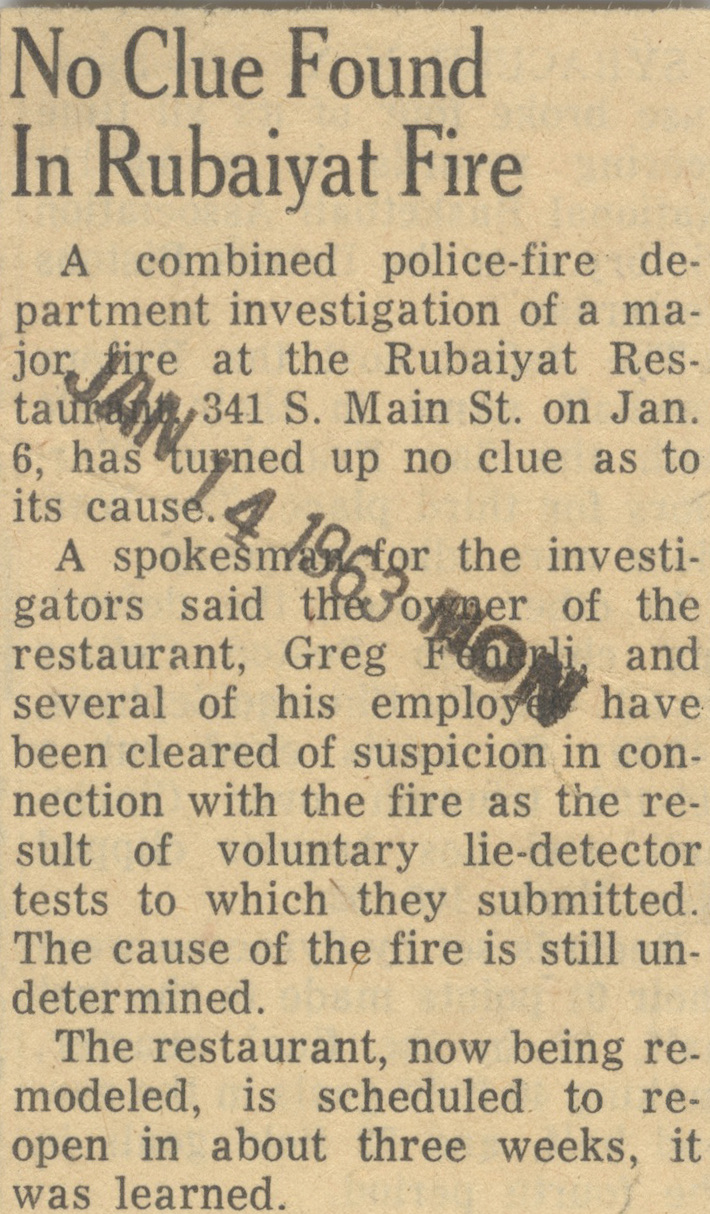
Parent Issue
Day
14
Month
January
Year
1963
Copyright
Copyright Protected
- Read more about No Clue Found In Rubaiyat Fire
- Log in or register to post comments
Wins Pacesetter Award
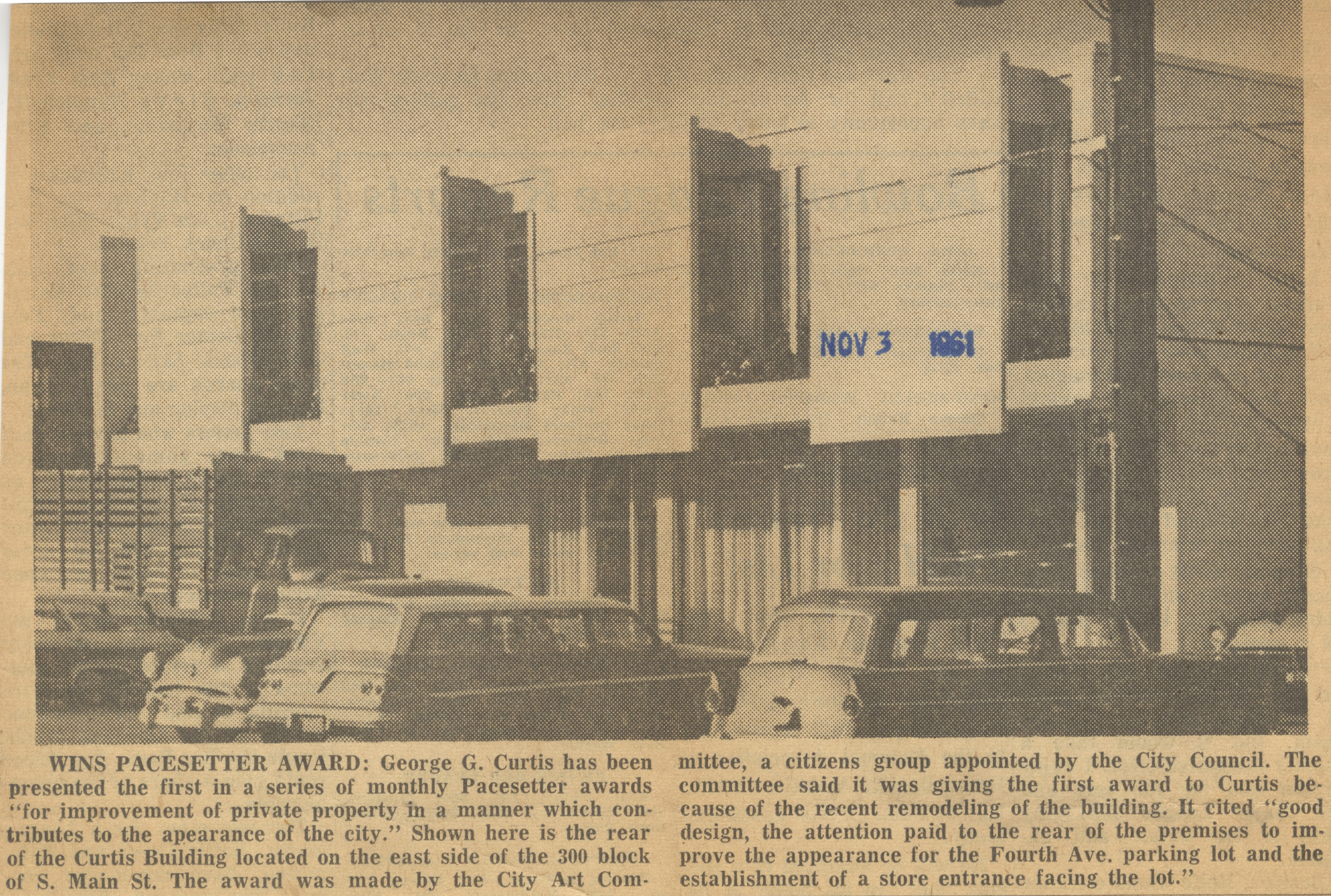
Parent Issue
Day
3
Month
November
Year
1961
Copyright
Copyright Protected
- Read more about Wins Pacesetter Award
- Log in or register to post comments