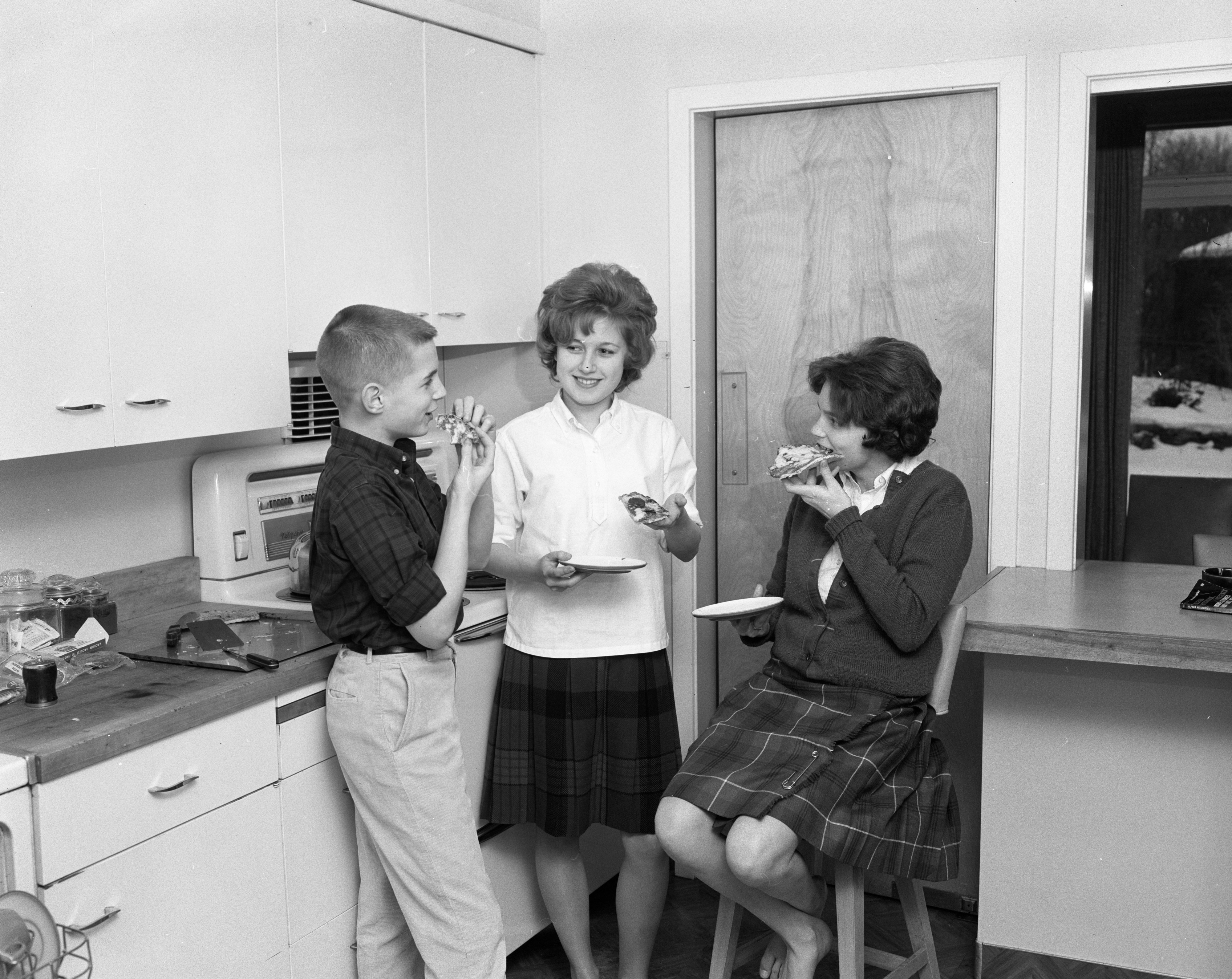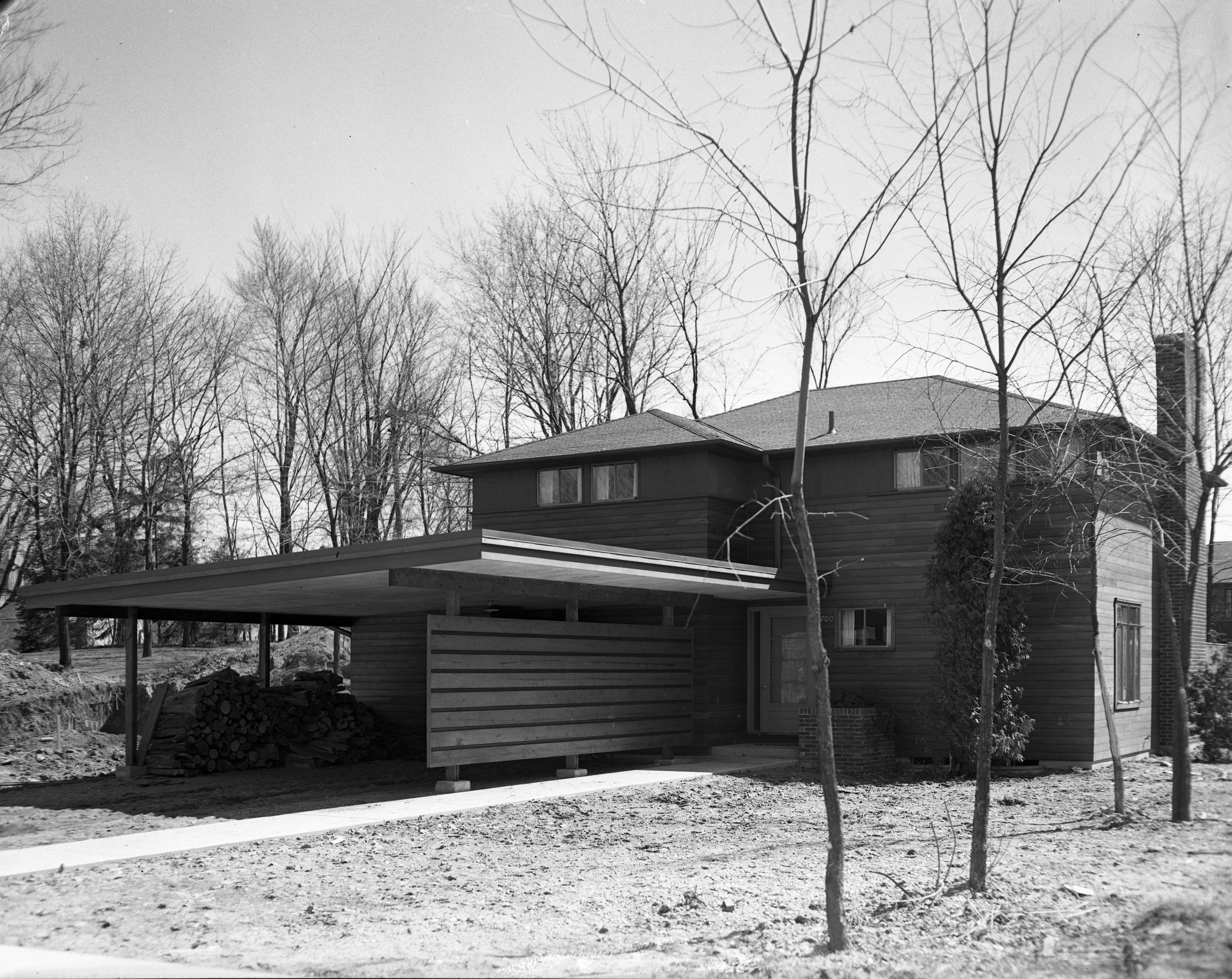Peter Dobson, Hilly Dobson And Patty Devall Eat Pizza, March 1963 Photographer: Eck Stanger

Year:
1963
Published In:
Ann Arbor News, March 7, 1963
Caption:
Everything in the kitchen goes on the pizza Peter Dobson fixes for his sister Hilly (right) and Patty Devall, daughter of Mr. and Mrs. John D. Devall, jr., of 1020 Spruce Dr. Parents of the Dobson teenagers are the William T. Dobsons of 1700 Hermitage Rd. Mrs. Dobson saves her fancy cooking for company.
Ann Arbor News, March 7, 1963
Caption:
Everything in the kitchen goes on the pizza Peter Dobson fixes for his sister Hilly (right) and Patty Devall, daughter of Mr. and Mrs. John D. Devall, jr., of 1020 Spruce Dr. Parents of the Dobson teenagers are the William T. Dobsons of 1700 Hermitage Rd. Mrs. Dobson saves her fancy cooking for company.
Copyright
Copyright Protected
Idea-Collecting Pays Off In Dobson Home

Parent Issue
Day
7
Month
April
Year
1951
Copyright
Copyright Protected
- Read more about Idea-Collecting Pays Off In Dobson Home
- Log in or register to post comments
Mary & William Dobson Mid-Century Modern Home On Hermitage Rd., April 1951

Year:
1951
Copyright
Copyright Protected
Dining Room In Mary & William Dobson Mid-Century Modern Home On Hermitage Rd., April 1951

Year:
1951
Published In:
Ann Arbor News, April 7, 1951
Caption:
The interior of the William T. Dobson home at 1700 Hermitage Rd contains many features which set it apart from other new homes. Some of these can be seen in the dining and living rooms, pictured here. On the dining room's [this photo] east wall is a built-in buffet, with a New Orleans street scene mural wallpapered on above it. A snack bar has been incorporated into the kitchen wall. A unique fireplace design in the living room sets the pattern for the entire modern-style home. Twenty-six feet of windows run along the south wall of the living and dining rooms, which are separated by a folding door. Generous use of color brightens the entire house.
Ann Arbor News, April 7, 1951
Caption:
The interior of the William T. Dobson home at 1700 Hermitage Rd contains many features which set it apart from other new homes. Some of these can be seen in the dining and living rooms, pictured here. On the dining room's [this photo] east wall is a built-in buffet, with a New Orleans street scene mural wallpapered on above it. A snack bar has been incorporated into the kitchen wall. A unique fireplace design in the living room sets the pattern for the entire modern-style home. Twenty-six feet of windows run along the south wall of the living and dining rooms, which are separated by a folding door. Generous use of color brightens the entire house.
Copyright
Copyright Protected
Living Room In Mary & William Dobson Mid-Century Modern Home On Hermitage Rd., April 1951

Year:
1951
Published In:
Ann Arbor News, April 7, 1951
Caption:
The interior of the William T. Dobson home at 1700 Hermitage Rd contains many features which set it apart from other new homes. Some of these can be seen in the dining and living rooms, pictured here. On the dining room's east wall is a built-in buffet, with a New Orleans street scene mural wallpapered on above it. A snack bar has been incorporated into the kitchen wall. A unique fireplace design in the living room [this photo] sets the pattern for the entire modern-style home. Twenty-six feet of windows run along the south wall of the living and dining rooms, which are separated by a folding door. Generous use of color brightens the entire house.
Ann Arbor News, April 7, 1951
Caption:
The interior of the William T. Dobson home at 1700 Hermitage Rd contains many features which set it apart from other new homes. Some of these can be seen in the dining and living rooms, pictured here. On the dining room's east wall is a built-in buffet, with a New Orleans street scene mural wallpapered on above it. A snack bar has been incorporated into the kitchen wall. A unique fireplace design in the living room [this photo] sets the pattern for the entire modern-style home. Twenty-six feet of windows run along the south wall of the living and dining rooms, which are separated by a folding door. Generous use of color brightens the entire house.
Copyright
Copyright Protected