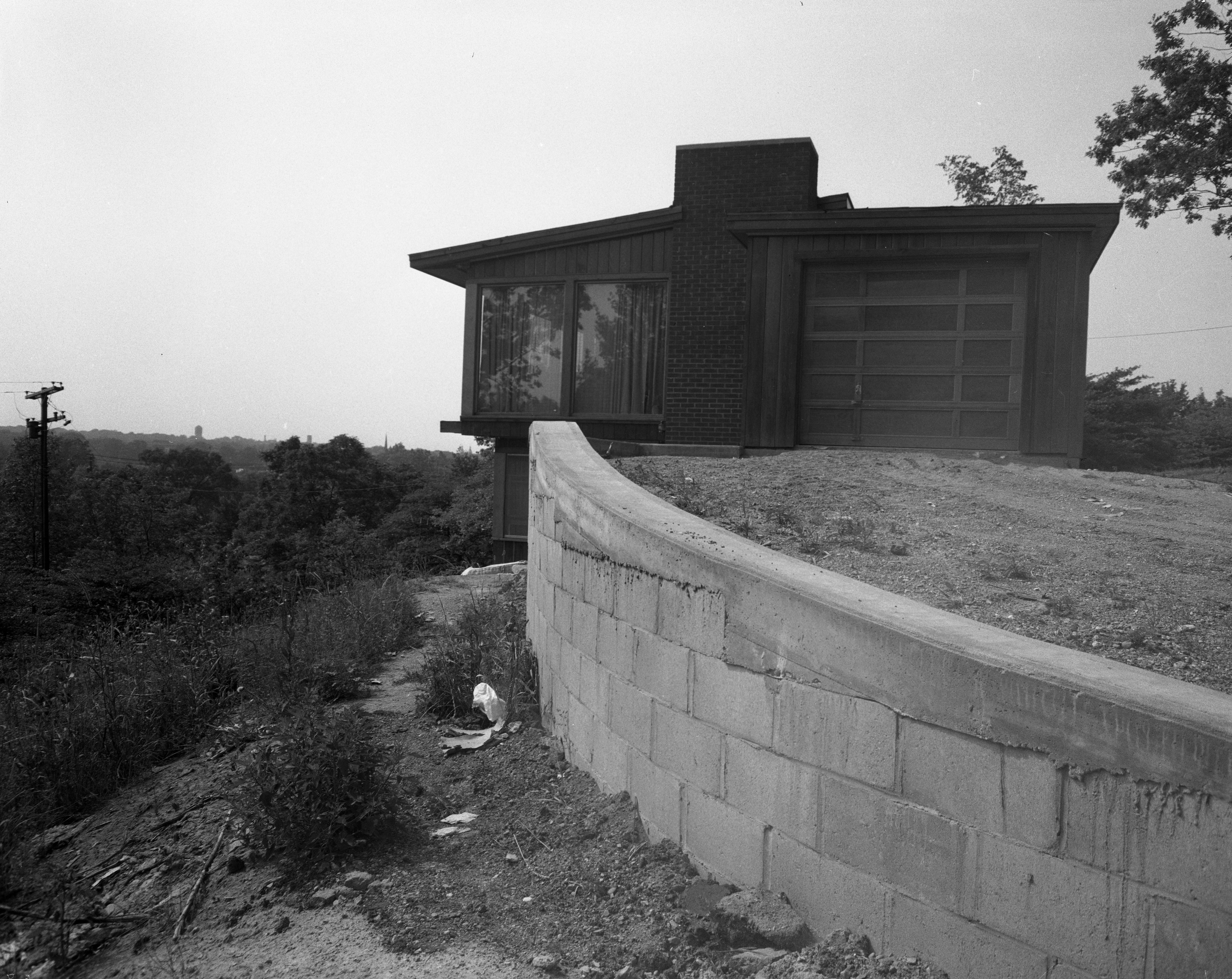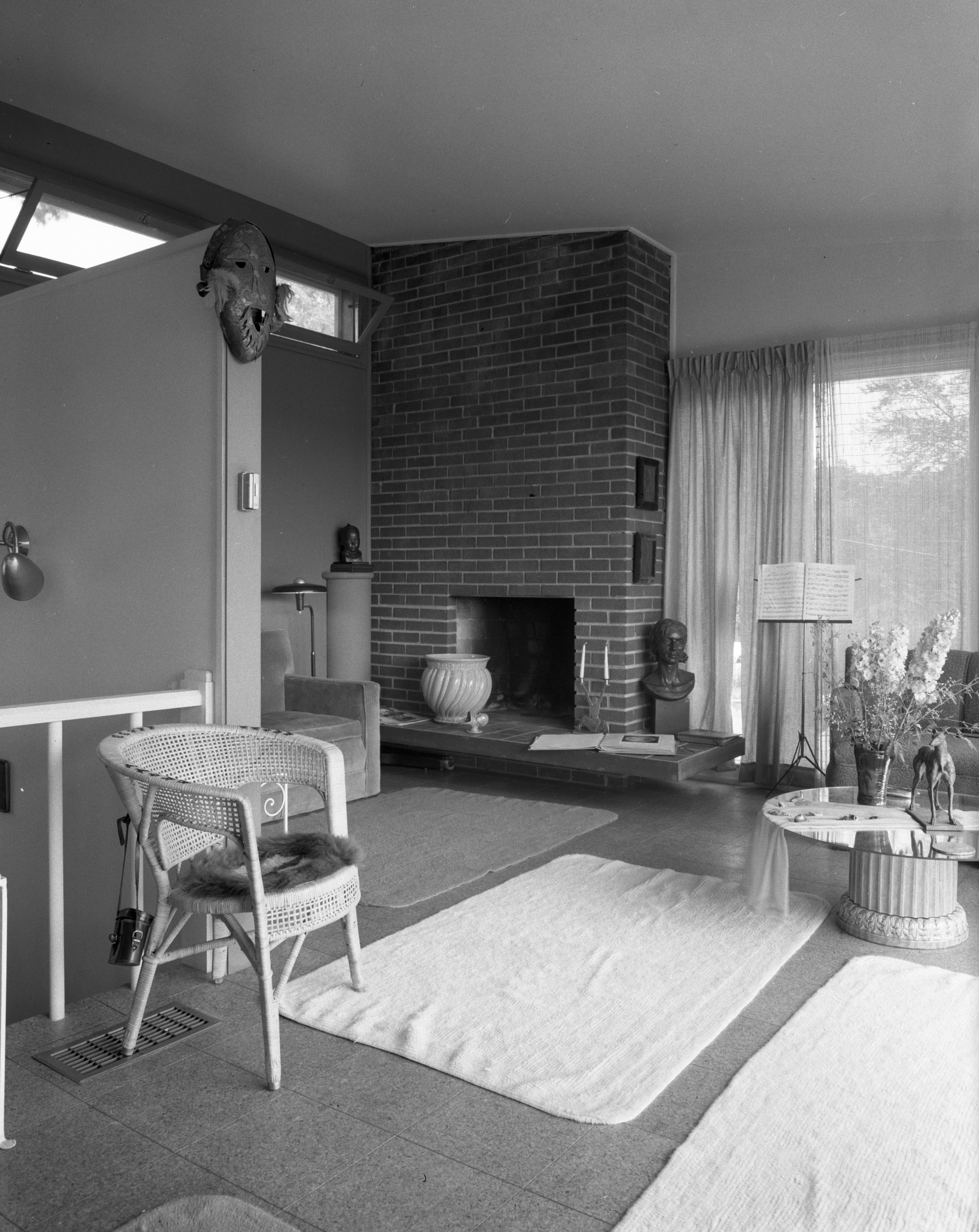Fredrika Mallette Mid-Century Modern Home On S. Prospect St., Ypsilanti, July 1952 Photographer: Eck Stanger

Year:
1952
Copyright
Copyright Protected
Living Room In Fredrika Mallette Mid-Century Modern Home On S. Prospect St., Ypsilanti, July 1952 Photographer: Eck Stanger

Year:
1952
Published In:
Ann Arbor News, July 5, 1952
Caption:
Fredrika Mallette (above) [this photo] has an expansive view of several acres of woodland and the Huron River from the living room of her studio home at 154 S. prospect St., Ypsilanti. Built on a hillside, both the living room and the bedroom downstairs "bring in" the outdoors by means of generous use of window area. At right is the fireplace with elevated hearth and sitting nook at the far end of the living room. Many of the owner's art works are part of the decorative scheme.
Ann Arbor News, July 5, 1952
Caption:
Fredrika Mallette (above) [this photo] has an expansive view of several acres of woodland and the Huron River from the living room of her studio home at 154 S. prospect St., Ypsilanti. Built on a hillside, both the living room and the bedroom downstairs "bring in" the outdoors by means of generous use of window area. At right is the fireplace with elevated hearth and sitting nook at the far end of the living room. Many of the owner's art works are part of the decorative scheme.
Copyright
Copyright Protected
Elevated Hearth In Fredrika Mallette Mid-Century Modern Home On S. Prospect St., Ypsilanti, July 1952 Photographer: Eck Stanger

Year:
1952
Published In:
Ann Arbor News, July 5, 1952
Caption:
Fredrika Mallette (above) has an expansive view of several acres of woodland and the Huron River from the living room of her studio home at 154 S. prospect St., Ypsilanti. Built on a hillside, both the living room and the bedroom downstairs "bring in" the outdoors by means of generous use of window area. At right [this photo] is the fireplace with elevated hearth and sitting nook at the far end of the living room. Many of the owner's art works are part of the decorative scheme.
Ann Arbor News, July 5, 1952
Caption:
Fredrika Mallette (above) has an expansive view of several acres of woodland and the Huron River from the living room of her studio home at 154 S. prospect St., Ypsilanti. Built on a hillside, both the living room and the bedroom downstairs "bring in" the outdoors by means of generous use of window area. At right [this photo] is the fireplace with elevated hearth and sitting nook at the far end of the living room. Many of the owner's art works are part of the decorative scheme.
Copyright
Copyright Protected
Ypsilanti Studio Home Gets California Touch

Parent Issue
Day
5
Month
July
Year
1952
Copyright
Copyright Protected
- Read more about Ypsilanti Studio Home Gets California Touch
- Log in or register to post comments