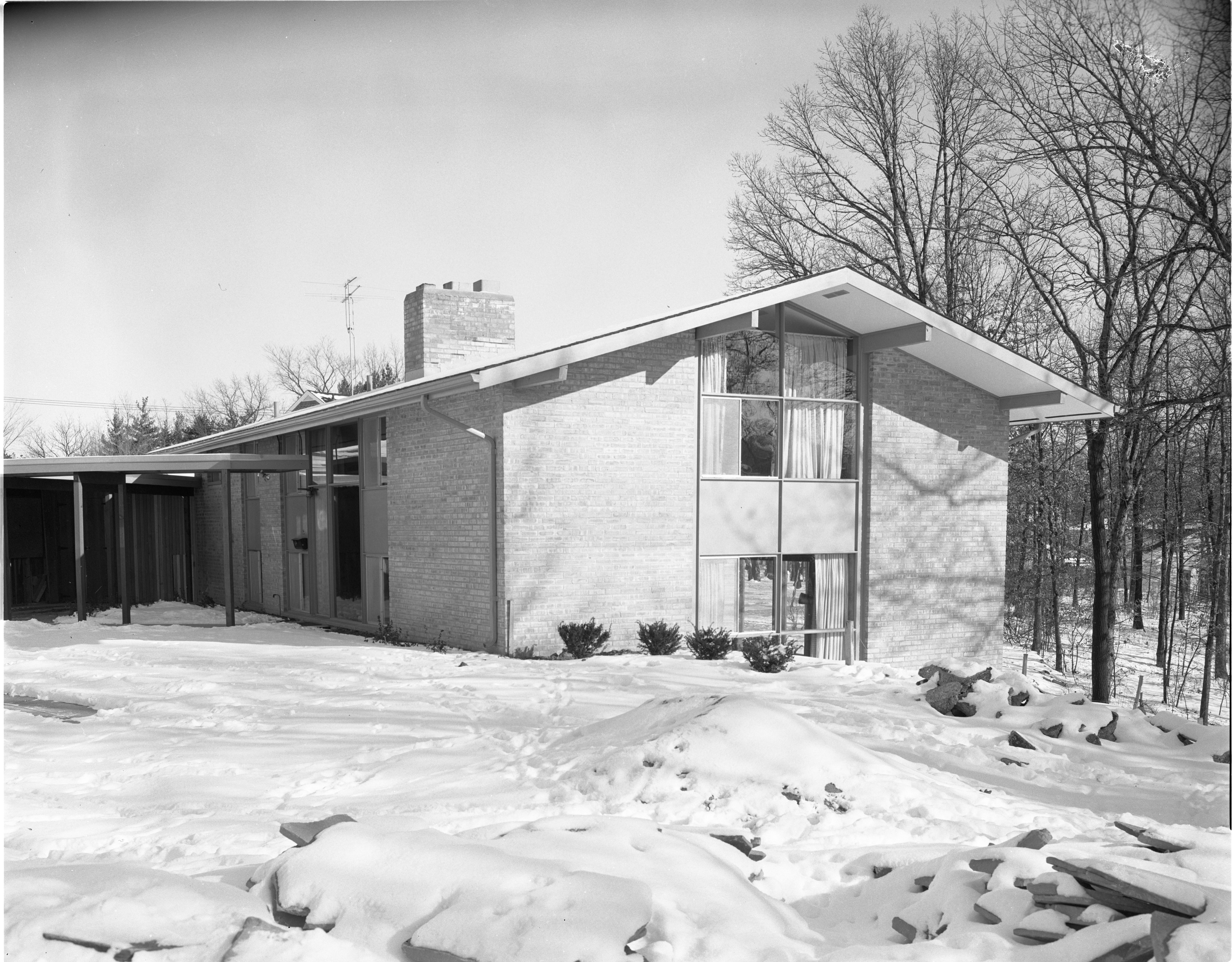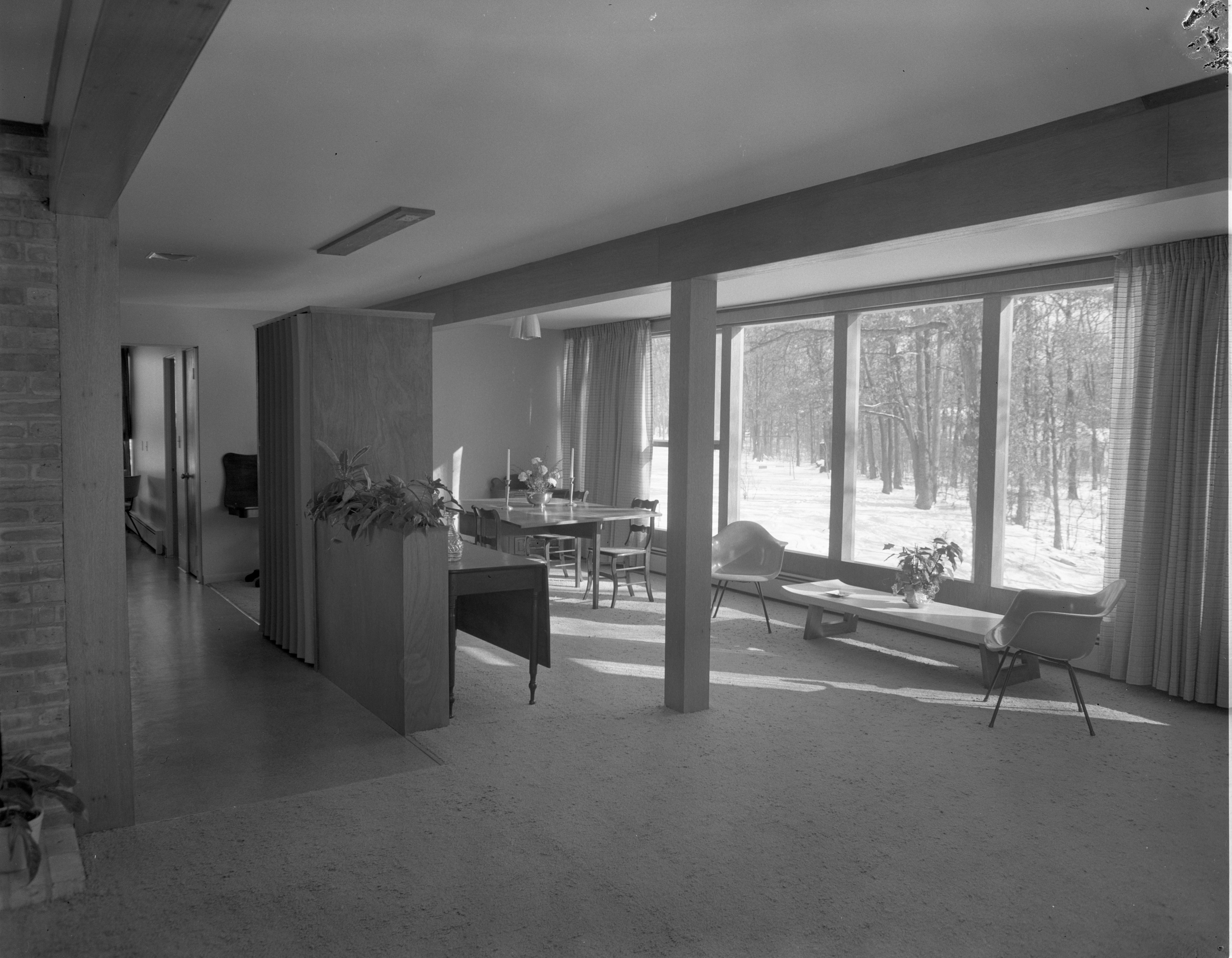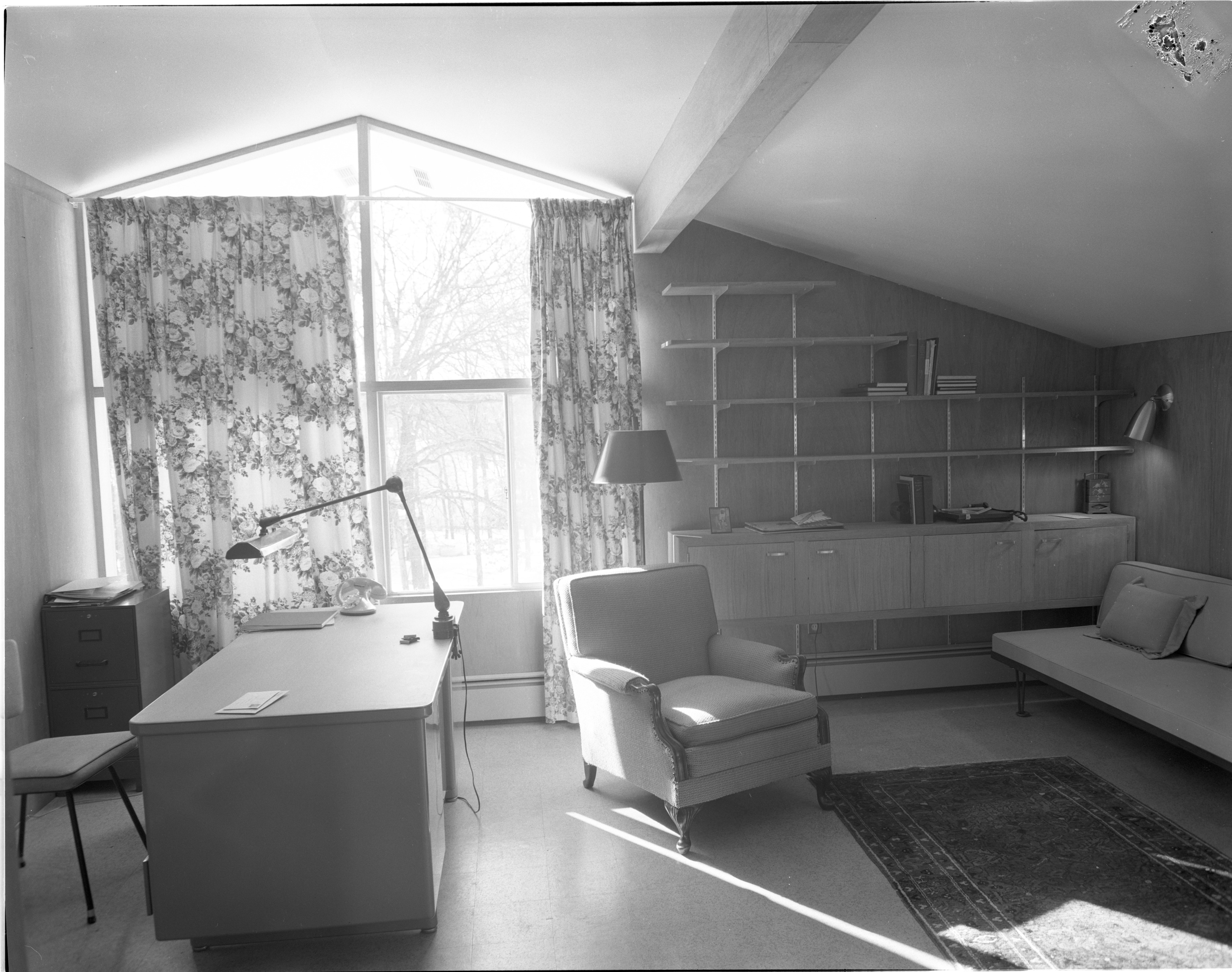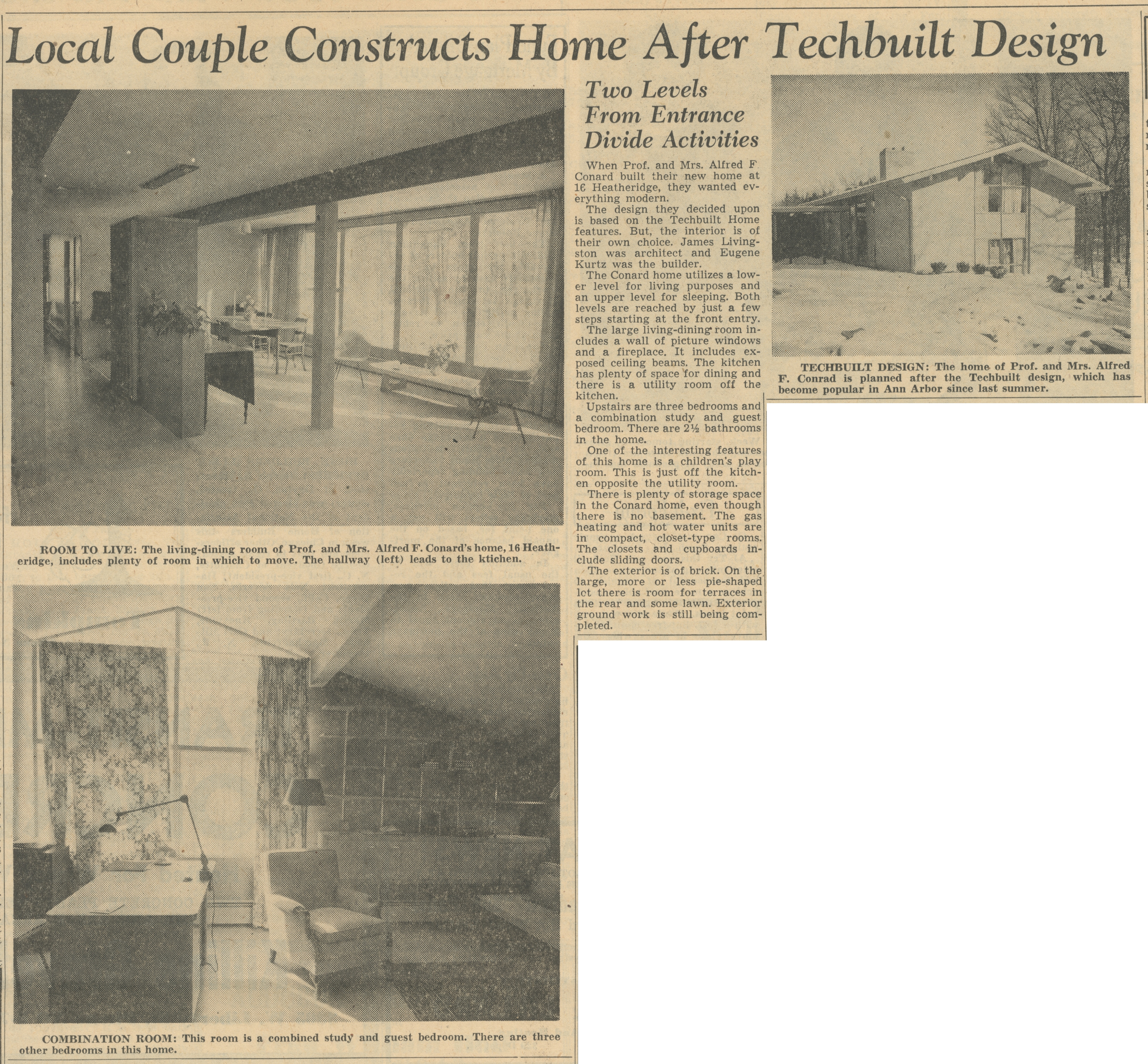16 Heatheridge - Exterior, January 1956

Year:
1956
Published In:
Ann Arbor News, January 28, 1956
Caption:
TECHBUILT DESIGN: The home of Prof. and Mrs. Alfred F. Conard is planned after the Techbuilt design, which has become popular in Ann Arbor since last summer.
Ann Arbor News, January 28, 1956
Caption:
TECHBUILT DESIGN: The home of Prof. and Mrs. Alfred F. Conard is planned after the Techbuilt design, which has become popular in Ann Arbor since last summer.
Copyright
Copyright Protected
- Read more about 16 Heatheridge - Exterior, January 1956
- Log in or register to post comments
Living-Dining Room - 16 Heatheridge, January 1956

Year:
1956
Published In:
Ann Arbor News, January 28, 1956
Caption:
ROOM TO LIVE: The living-dining room of Prof. and Mrs. Alfred F. Conard's home, 16 Heatheridge, includes plenty of room in which to move. The hallway (left) leads to the kitchen.
Ann Arbor News, January 28, 1956
Caption:
ROOM TO LIVE: The living-dining room of Prof. and Mrs. Alfred F. Conard's home, 16 Heatheridge, includes plenty of room in which to move. The hallway (left) leads to the kitchen.
Copyright
Copyright Protected
- Read more about Living-Dining Room - 16 Heatheridge, January 1956
- Log in or register to post comments
Combined Study & Guest Bedroom - 16 Heatheridge, January 1956

Year:
1956
Published In:
Ann Arbor News, January 28, 1956
Caption:
COMBINATION ROOM: This room is a combined study and guest bedroom. There are three other bedrooms in this home.
Ann Arbor News, January 28, 1956
Caption:
COMBINATION ROOM: This room is a combined study and guest bedroom. There are three other bedrooms in this home.
Copyright
Copyright Protected
Local Couple Constructs Home After Techbuilt Design

Parent Issue
Day
28
Month
January
Year
1956
Copyright
Copyright Protected
- Read more about Local Couple Constructs Home After Techbuilt Design
- Log in or register to post comments