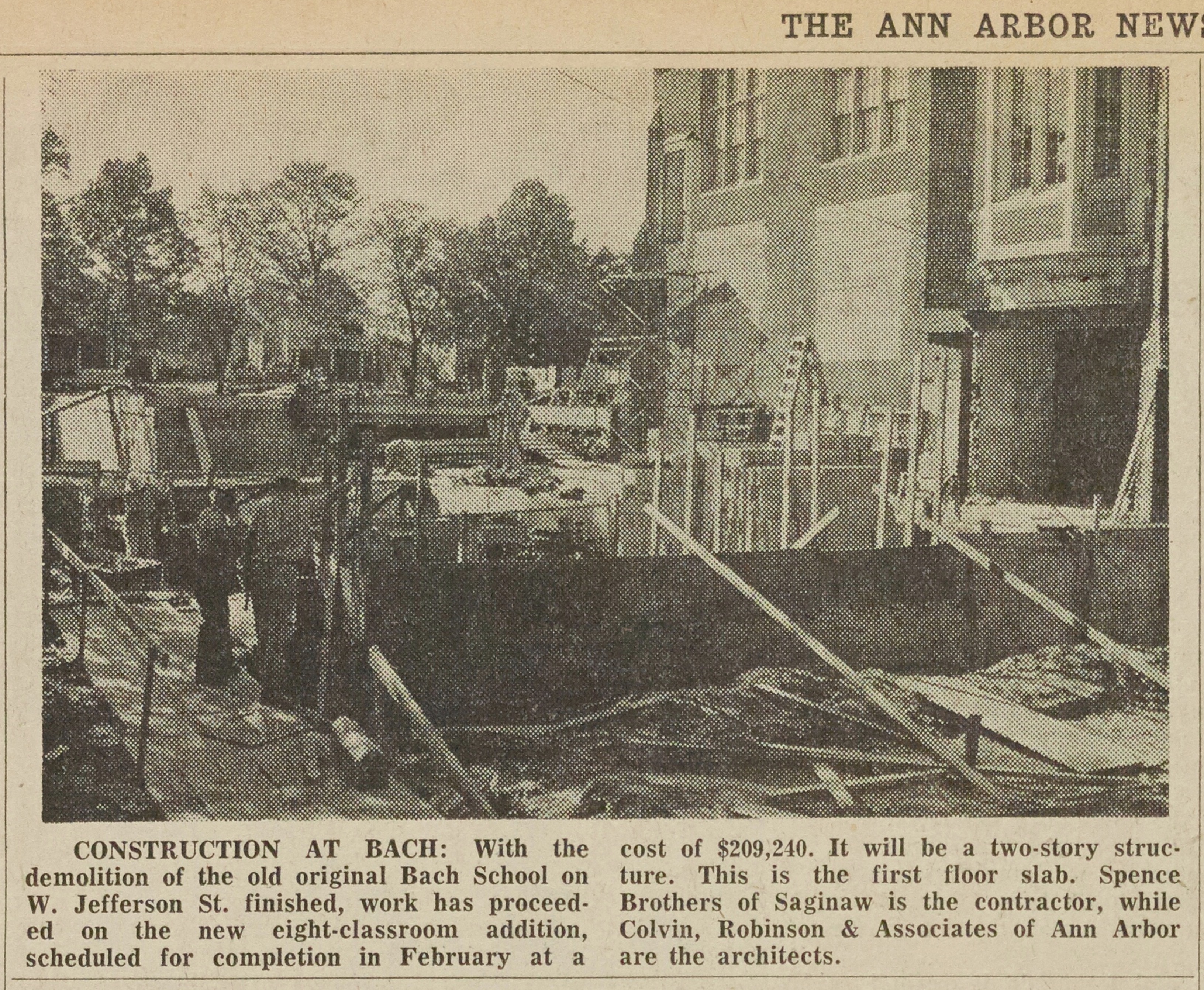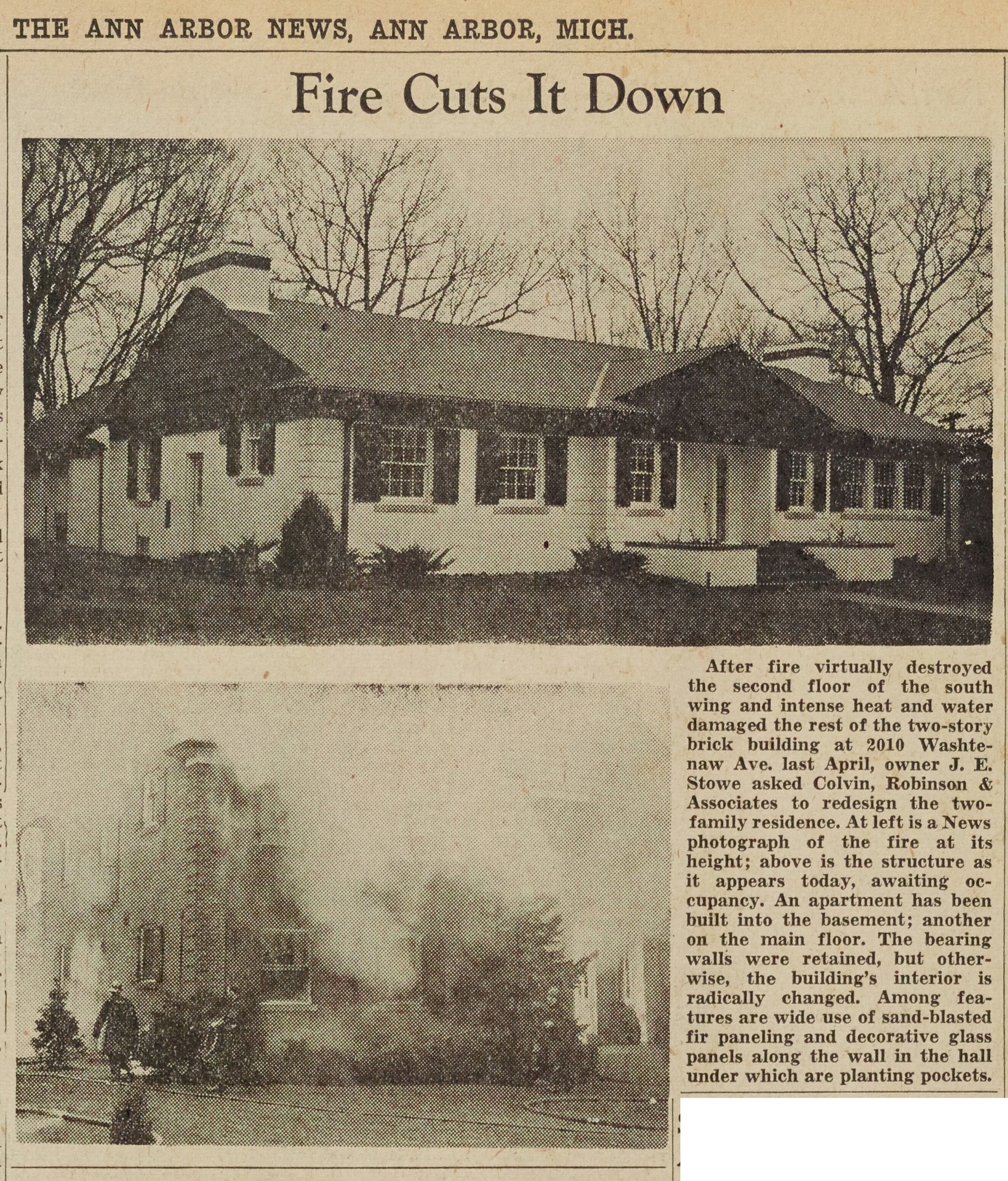Construction Of The Bach School Addition, July 1957

Year:
1957
Copyright
Copyright Protected
- Read more about Construction Of The Bach School Addition, July 1957
- Log in or register to post comments
Construction Of The Bach School Addition, July 1957

Year:
1957
Copyright
Copyright Protected
- Read more about Construction Of The Bach School Addition, July 1957
- Log in or register to post comments
Construction Of The Bach School Addition, September 1957

Year:
1957
Published In:
Ann Arbor News, September 7, 1957
Caption:
CONSTRUCTION AT BACH: With the demolition of the old original Bach School on W. Jefferson St. finished, work has proceeded on the new eight-classroom addition, scheduled for completion in February at a cost of $209,240. It will be a two-story structure. This is the first floor slab. Spence Brothers of Saginaw is the contractor, while Colvin, Robinson & Associates of Ann Arbor are the architects.
Ann Arbor News, September 7, 1957
Caption:
CONSTRUCTION AT BACH: With the demolition of the old original Bach School on W. Jefferson St. finished, work has proceeded on the new eight-classroom addition, scheduled for completion in February at a cost of $209,240. It will be a two-story structure. This is the first floor slab. Spence Brothers of Saginaw is the contractor, while Colvin, Robinson & Associates of Ann Arbor are the architects.
Copyright
Copyright Protected
New School Additions Set For Openings

Parent Issue
Day
29
Month
January
Year
1955
Copyright
Copyright Protected
- Read more about New School Additions Set For Openings
- Log in or register to post comments
Construction At Bach

Parent Issue
Day
7
Month
September
Year
1957
Copyright
Copyright Protected
- Read more about Construction At Bach
- Log in or register to post comments
New Elementary School Going Up

Parent Issue
Day
13
Month
August
Year
1975
Copyright
Copyright Protected
- Read more about New Elementary School Going Up
- Log in or register to post comments
2010 Washtenaw Avenue Remodeled After Fire, November 1951

Year:
1951
Published In:
Ann Arbor News, November 17, 1951
Caption:
After fire virtually destroyed the second floor of the south wing and intense heat and water damaged the rest of the two-story brick building at 2010 Washtenaw Ave. last April, owner J. E. Stowe asked Colvin, Robinson & Associates to redesign the two-family residence. At left is a News photograph of the fire at its height; above is the structure as it appears today, awaiting occupancy. An apartment has been built into the basement; another on the main floor. The bearing walls were retained, but otherwise, the building's interior is radically changed. Among features are wide use of sand-blasted fir paneling and decorative glass panels along the wall in the hall under which are planting pockets.
Ann Arbor News, November 17, 1951
Caption:
After fire virtually destroyed the second floor of the south wing and intense heat and water damaged the rest of the two-story brick building at 2010 Washtenaw Ave. last April, owner J. E. Stowe asked Colvin, Robinson & Associates to redesign the two-family residence. At left is a News photograph of the fire at its height; above is the structure as it appears today, awaiting occupancy. An apartment has been built into the basement; another on the main floor. The bearing walls were retained, but otherwise, the building's interior is radically changed. Among features are wide use of sand-blasted fir paneling and decorative glass panels along the wall in the hall under which are planting pockets.
Copyright
Copyright Protected
Fire Cuts It Down

Parent Issue
Day
17
Month
November
Year
1951
Copyright
Copyright Protected
- Read more about Fire Cuts It Down
- Log in or register to post comments
Work To Begin On Bank Branch

Parent Issue
Day
29
Month
June
Year
1954
Copyright
Copyright Protected
- Read more about Work To Begin On Bank Branch
- Log in or register to post comments
Sketch Of Ann Arbor Bank's Branch

Parent Issue
Day
30
Month
June
Year
1954
Copyright
Copyright Protected
- Read more about Sketch Of Ann Arbor Bank's Branch
- Log in or register to post comments