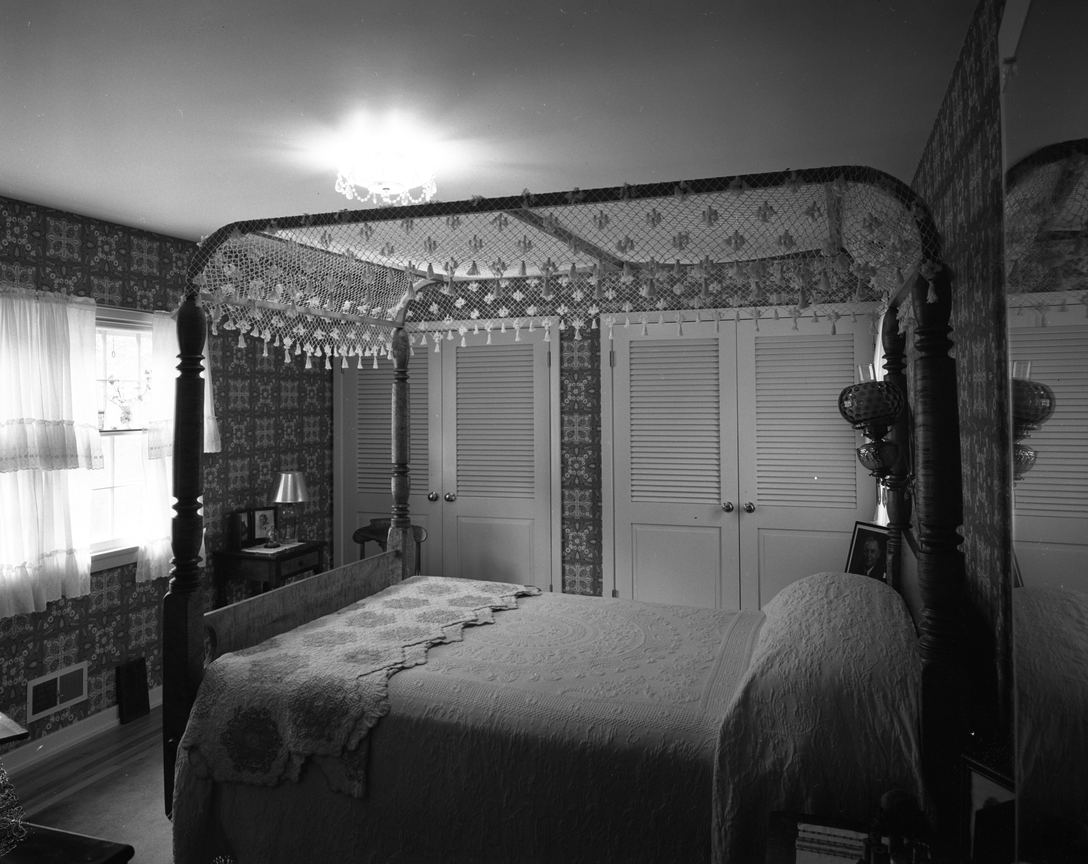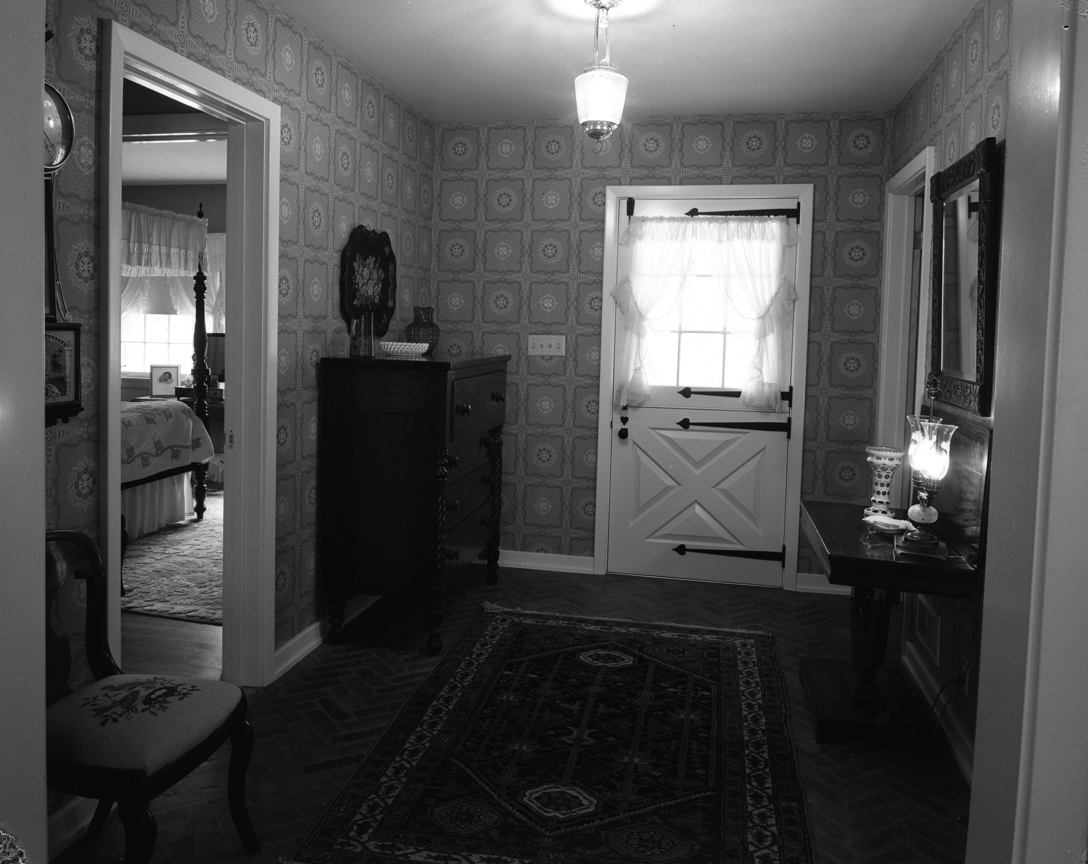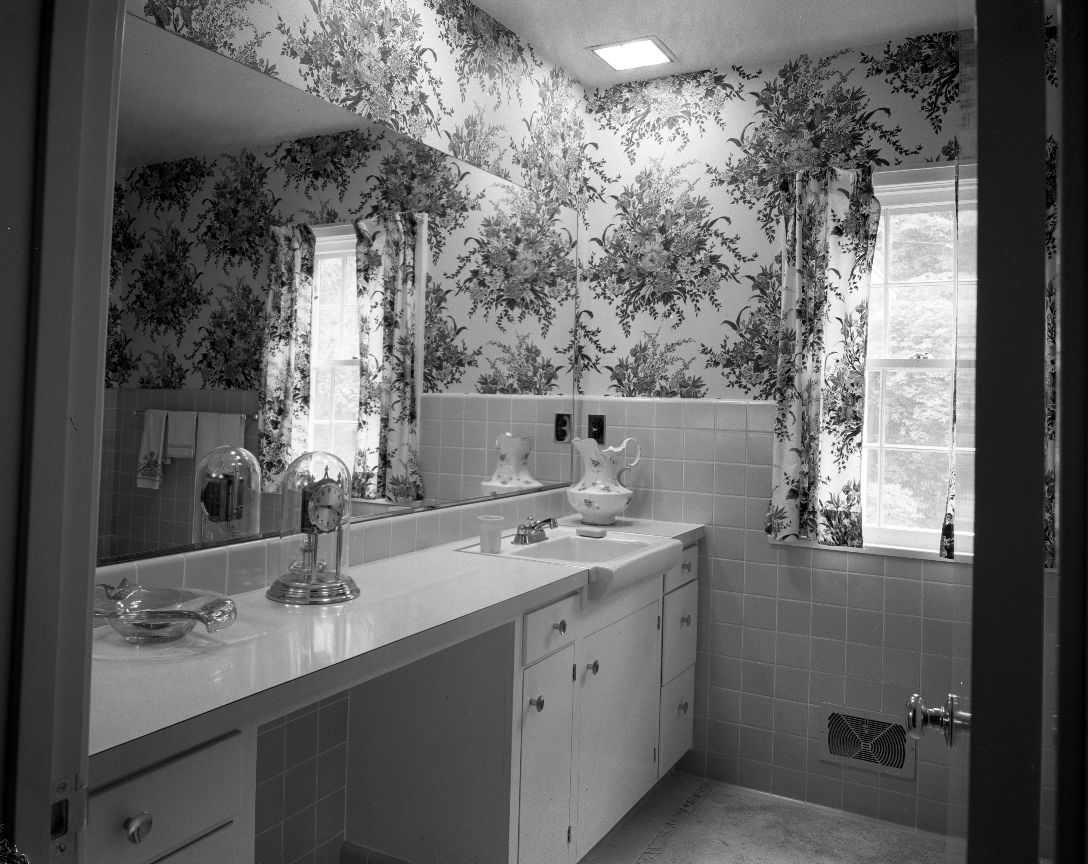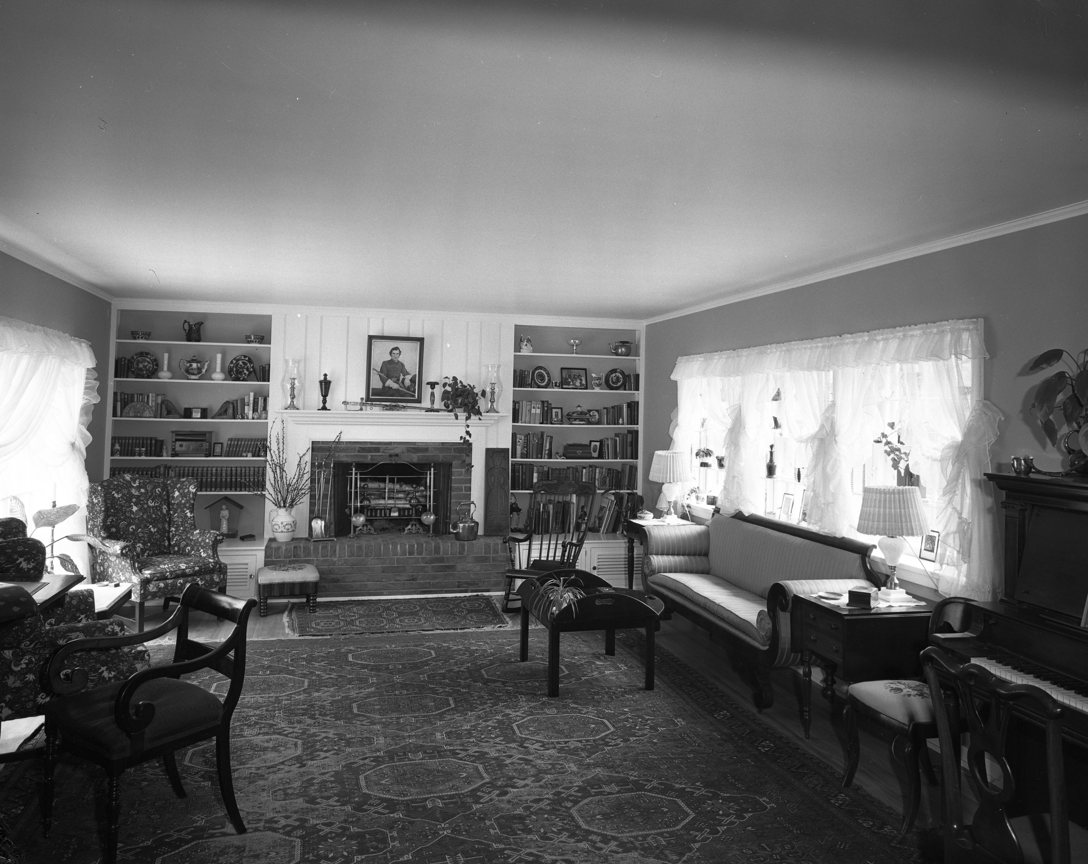Backyard Structure, House, 1265 Ferdon Rd, View from Fair Oaks Pkwy, Burns Park Neighborhood, September 3, 2023 Photographer: Steve Jensen

Year:
2023
Copyright
Creative Commons (Attribution, Non-Commercial, Share-alike)
House, 1265 Ferdon Rd, Burns Park Neighborhood, April 11, 2023 Photographer: Steve Jensen

Year:
2023
Copyright
Creative Commons (Attribution, Non-Commercial, Share-alike)
House, 1265 Ferdon Rd, View from Fair Oaks Pkwy, Burns Park Neighborhood, April 11, 2023 Photographer: Steve Jensen

Year:
2023
Copyright
Creative Commons (Attribution, Non-Commercial, Share-alike)
The home of Bennie Oosterbaan, 1265 Ferdon Rd., June 1956 Photographer: Eck Stanger

Year:
1956
Copyright
Copyright Protected
The home of Bennie Oosterbaan, 1265 Ferdon Rd., June 1956 Photographer: Eck Stanger

Year:
1956
Copyright
Copyright Protected
The home of Bennie Oosterbaan, 1265 Ferdon Rd., June 1956 Photographer: Eck Stanger

Year:
1956
Copyright
Copyright Protected
The home of Bennie Oosterbaan, 1265 Ferdon Rd., June 1956 Photographer: Eck Stanger

Year:
1956
Published In:
Ann Arbor News, June 16, 1956
Caption:
All Modern: The bathrooms in this home are all modern, as seen here. This one includes a built-in wash bowl and vanity. It also includes a built-in shower with glass door. Note the floral design on the wall.
Ann Arbor News, June 16, 1956
Caption:
All Modern: The bathrooms in this home are all modern, as seen here. This one includes a built-in wash bowl and vanity. It also includes a built-in shower with glass door. Note the floral design on the wall.
Copyright
Copyright Protected
The home of Bennie Oosterbaan, 1265 Ferdon Rd., June 1956 Photographer: Eck Stanger

Year:
1956
Published In:
Ann Arbor News, June 16, 1956
Caption:
The Colonial Touch: This living room of Mr. and Mrs. Bennie Oosterbaan's home at 1265 Ferdon Rd. is occupied by family heirlooms. The bricks in the fireplace here, and in the "keeping" room are from the Ferry Field Wall.
Ann Arbor News, June 16, 1956
Caption:
The Colonial Touch: This living room of Mr. and Mrs. Bennie Oosterbaan's home at 1265 Ferdon Rd. is occupied by family heirlooms. The bricks in the fireplace here, and in the "keeping" room are from the Ferry Field Wall.
Copyright
Copyright Protected
The home of Bennie Oosterbaan, 1265 Ferdon Rd., June 1956 Photographer: Eck Stanger

Year:
1956
Copyright
Copyright Protected