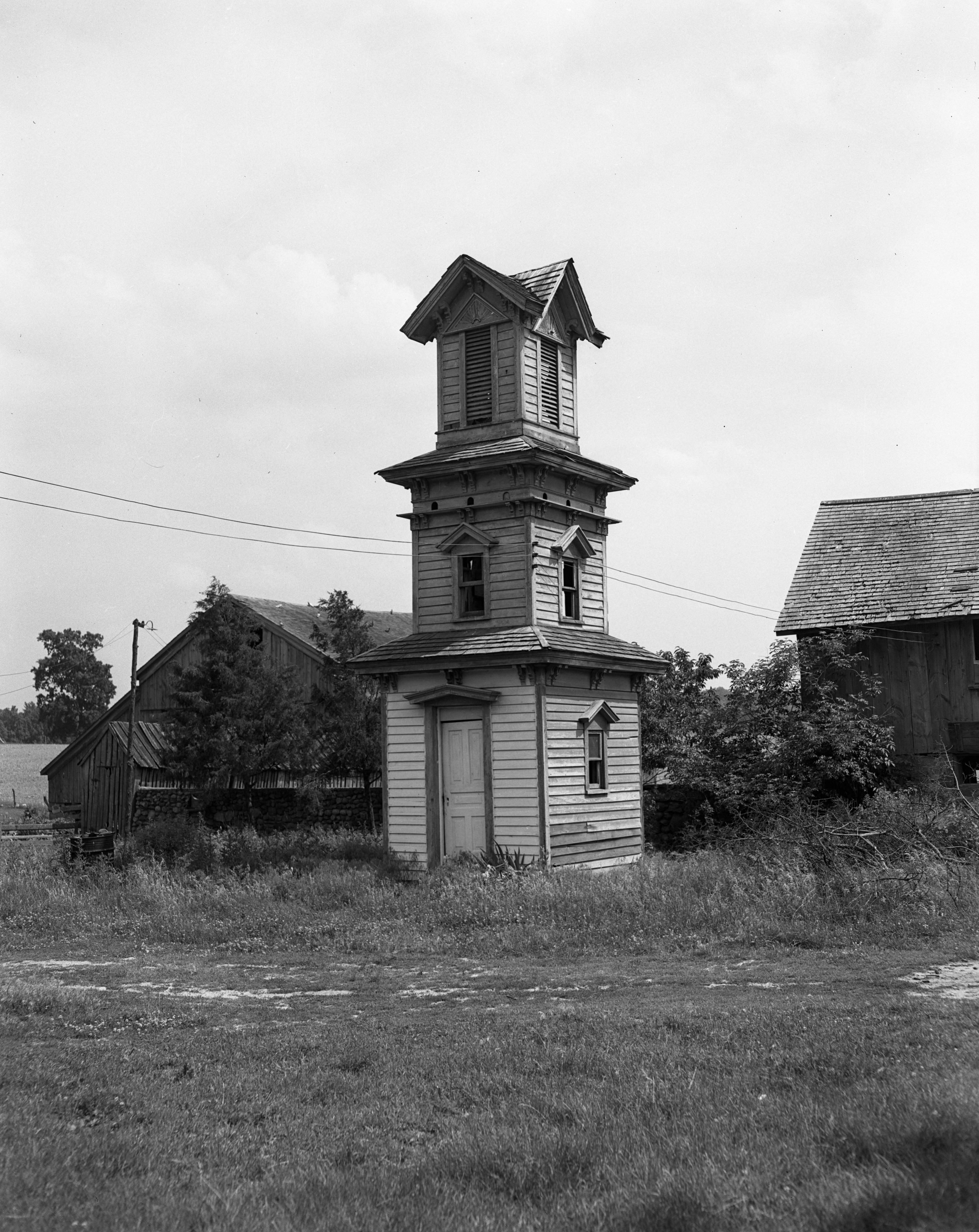3-Story Outhouse on Walsh Rd, July 1950

Year:
1950
Published In:
Ann Arbor News, July 17, 1950
Caption:
Baroque--the Victorian phase--elements of the Renaissance--these are thumbnail descriptions of the architecture of this farm utility building, as given by one of Ann Arbor's leading architects. The building, erected in 1874 on the John Wencil farm, at 7447 Walsh Rd., was the creation of a pioneer with some high-falutin' ideas. One of its interesting elements, from the standpoint of architecture, is the setback which, today, is used widely in the design of skyscrapers. The brackets supporting the cornices on all three floors are derived from the baroque. The second floor cornice is pierced with openings for pigeons; the third floor is louvred.
Ann Arbor News, July 17, 1950
Caption:
Baroque--the Victorian phase--elements of the Renaissance--these are thumbnail descriptions of the architecture of this farm utility building, as given by one of Ann Arbor's leading architects. The building, erected in 1874 on the John Wencil farm, at 7447 Walsh Rd., was the creation of a pioneer with some high-falutin' ideas. One of its interesting elements, from the standpoint of architecture, is the setback which, today, is used widely in the design of skyscrapers. The brackets supporting the cornices on all three floors are derived from the baroque. The second floor cornice is pierced with openings for pigeons; the third floor is louvred.
Copyright
Copyright Protected
- Read more about 3-Story Outhouse on Walsh Rd, July 1950
- Log in or register to post comments