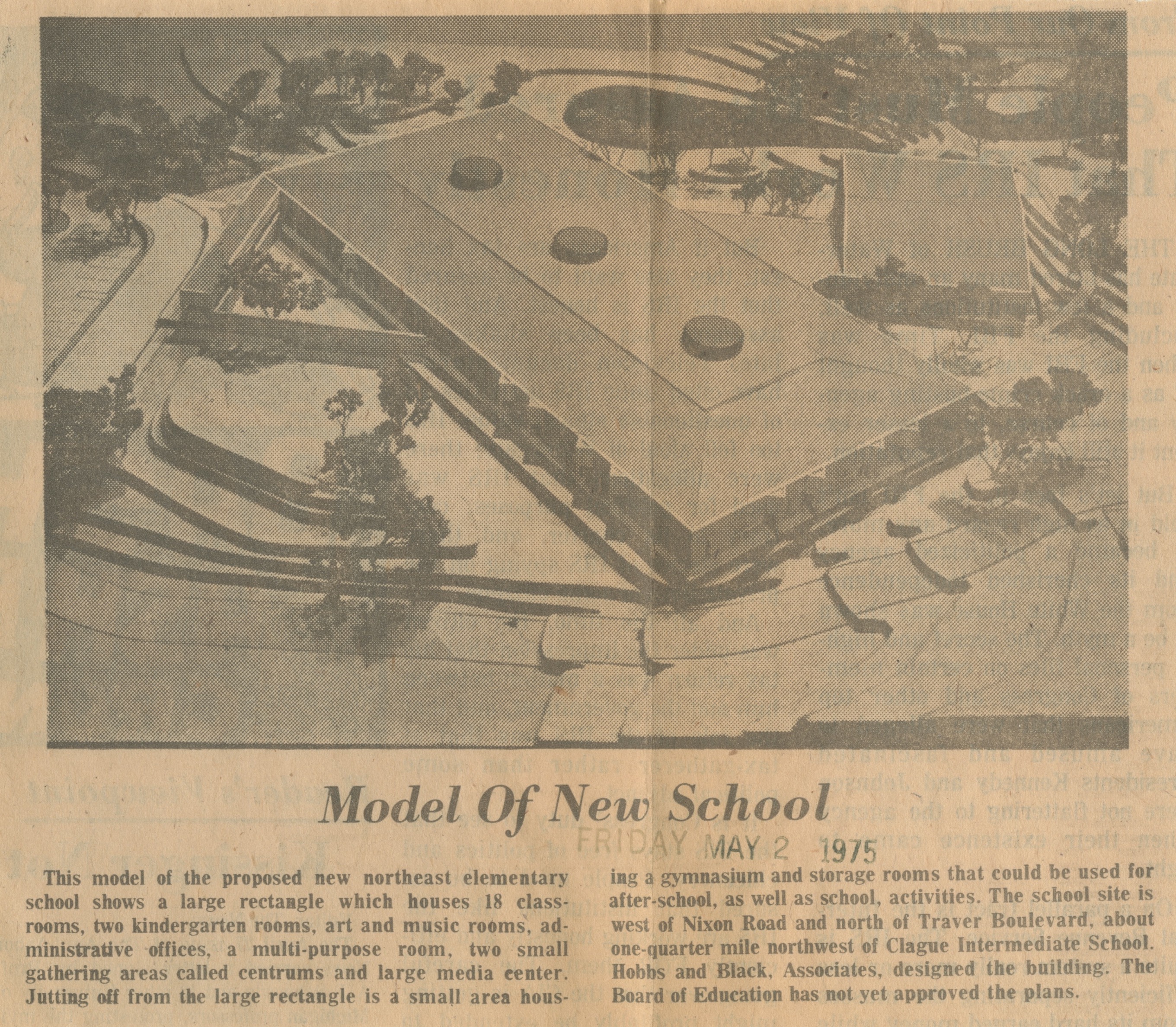Everything But Water

Parent Issue
Day
14
Month
April
Year
1959
Copyright
Copyright Protected
- Read more about Everything But Water
- Log in or register to post comments
Fourth Graders At Carpenter School With Their Model Of A River, April 1959 Photographer: Duane Scheel

Year:
1959
Published In:
Ann Arbor News, April 14, 1959
Caption:
EVERYTHING BUT WATER: Fourth graders in Mrs. Doris Bordine's room at Carpenter School inspect the paper mache model of a river, complete with bridges, that was made by the children during their study of the Great Lakes and the St. Lawrence Seaway. A combination assembly and open house was held at the school today during which children and teachers from the school, parents, and pupils from Mrs. Eldora Brummet's fourth grade room at Dicken School visited the project. Children shown here are (left, front to rear) George Ralph, Elizabeth Phillips and William Beard, and (right, front to rear) Diane Bishop and John Hogan. Twenty-six children worked on the project.
Ann Arbor News, April 14, 1959
Caption:
EVERYTHING BUT WATER: Fourth graders in Mrs. Doris Bordine's room at Carpenter School inspect the paper mache model of a river, complete with bridges, that was made by the children during their study of the Great Lakes and the St. Lawrence Seaway. A combination assembly and open house was held at the school today during which children and teachers from the school, parents, and pupils from Mrs. Eldora Brummet's fourth grade room at Dicken School visited the project. Children shown here are (left, front to rear) George Ralph, Elizabeth Phillips and William Beard, and (right, front to rear) Diane Bishop and John Hogan. Twenty-six children worked on the project.
Copyright
Copyright Protected
Replica WWI Bristol F2B Fighter Plane Under Construction At The Ann Arbor Municipal Airport, June 1979 Photographer: Roger LeLievre

Year:
1979
Copyright
Copyright Protected
Replica WWI Bristol F2B Fighter Plane Under Construction At The Ann Arbor Municipal Airport, June 1979 Photographer: Roger LeLievre

Year:
1979
Copyright
Copyright Protected
Biplanes built for movie role

Parent Issue
Day
7
Month
July
Year
1979
Copyright
Copyright Protected
- Read more about Biplanes built for movie role
- Log in or register to post comments
A Piece Of A Replica WWI Bristol F2B Fighter Plane, Built At The Ann Arbor Airport, Starts The Journey To Hollywood, June 1980 Photographer: Robert Chase

Year:
1980
Published In:
Ann Arbor News, June 19, 1980
Caption:
Being pushed along, it doesn't look like much. It will suffer the further indignity of being shipped by moving van all across the country. But then it will emerge winged and proud and ready for glory in Hollywood. It's one of eight World War I Bristol F2B British fighter planes built at the Ann Arbor airport by Ypsilantian Vern Ohmert (right) for the movie "High Road to China." Six of the eight planes fly, the other two don't and will appear as wrecked dogfight victims. Ohmert will do much of the flying himself.
Ann Arbor News, June 19, 1980
Caption:
Being pushed along, it doesn't look like much. It will suffer the further indignity of being shipped by moving van all across the country. But then it will emerge winged and proud and ready for glory in Hollywood. It's one of eight World War I Bristol F2B British fighter planes built at the Ann Arbor airport by Ypsilantian Vern Ohmert (right) for the movie "High Road to China." Six of the eight planes fly, the other two don't and will appear as wrecked dogfight victims. Ohmert will do much of the flying himself.
Copyright
Copyright Protected
A Piece Of A Replica WWI Bristol F2B Fighter Plane, Built At The Ann Arbor Airport, Starts The Journey To Hollywood, June 1980 Photographer: Robert Chase

Year:
1980
Copyright
Copyright Protected
On the way to the movies

Parent Issue
Day
19
Month
June
Year
1980
Copyright
Copyright Protected
- Read more about On the way to the movies
- Log in or register to post comments
Model Of New Northeast Elementary School, May 1975

Year:
1975
Published In:
Ann Arbor News, May 2, 1975
Caption:
This model of the proposed new northeast elementary school shows a large rectangle which houses 18 classrooms, two kindergarten rooms, art and music rooms, administrative offices, a multi-purpose room, two small gathering areas called centrums and large media center. Jutting off from the large rectangle is a small area housing a gymnasium and storage rooms that could be used for after-school, as well as school, activities. The school site is west of Nixon Road and north of Traver Boulevard, about one-quarter mile northwest of Clague Intermediate School. Hobbs and Black, Associates, designed the building. The Board of Education has not yet approved the plans.
Ann Arbor News, May 2, 1975
Caption:
This model of the proposed new northeast elementary school shows a large rectangle which houses 18 classrooms, two kindergarten rooms, art and music rooms, administrative offices, a multi-purpose room, two small gathering areas called centrums and large media center. Jutting off from the large rectangle is a small area housing a gymnasium and storage rooms that could be used for after-school, as well as school, activities. The school site is west of Nixon Road and north of Traver Boulevard, about one-quarter mile northwest of Clague Intermediate School. Hobbs and Black, Associates, designed the building. The Board of Education has not yet approved the plans.
Copyright
Copyright Protected
- Read more about Model Of New Northeast Elementary School, May 1975
- Log in or register to post comments
Model Of New School

Parent Issue
Day
2
Month
May
Year
1975
Copyright
Copyright Protected
- Read more about Model Of New School
- Log in or register to post comments