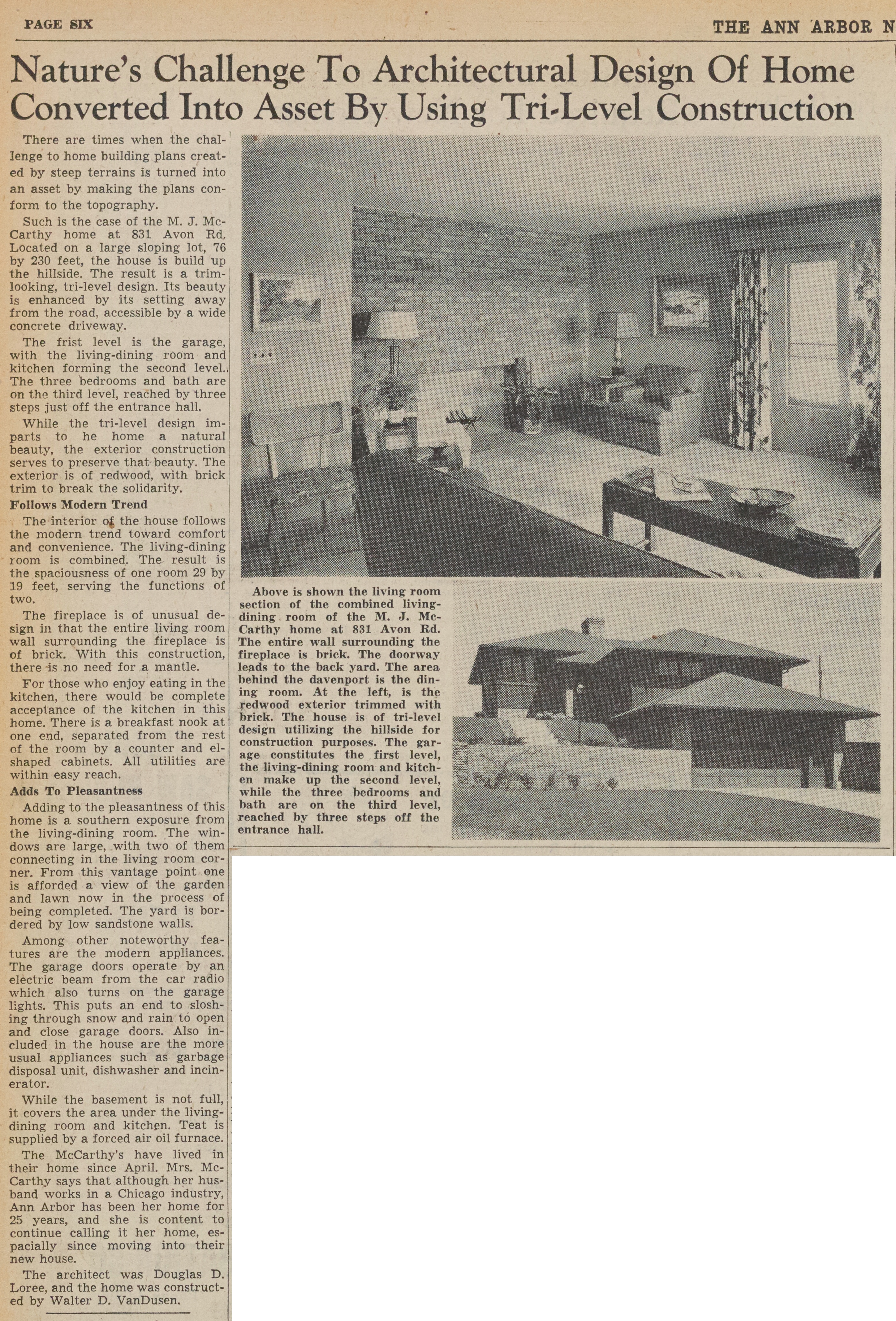Living Room Of The M. J. McCarthy Home - 831 Avon Rd, August 1952

Year:
1952
Published In:
Ann Arbor News, August 2, 1952
Caption:
Above is shown the living room section of the combined living-dining room of the M. J. McCarthy home at 831 Avon Rd. The entire wall surrounding the fireplace is brick. The doorway leads to the back yard. The area behind the davenport is the dining room.
Ann Arbor News, August 2, 1952
Caption:
Above is shown the living room section of the combined living-dining room of the M. J. McCarthy home at 831 Avon Rd. The entire wall surrounding the fireplace is brick. The doorway leads to the back yard. The area behind the davenport is the dining room.
Copyright
Copyright Protected
Exterior Of The M. J. McCarthy Home - 831 Avon Rd, August 1952

Year:
1952
Published In:
Ann Arbor News, August 2, 1952
Caption:
At the left, is the redwood exterior trimmed with brick. The house is of tri-level design utilizing the hillside for construction purposes. The garage constitutes the first level, the living-dining room and kitchen make up the second level, while the three bedrooms and bath are on the third level, reached by three steps off the entrance hall.
Ann Arbor News, August 2, 1952
Caption:
At the left, is the redwood exterior trimmed with brick. The house is of tri-level design utilizing the hillside for construction purposes. The garage constitutes the first level, the living-dining room and kitchen make up the second level, while the three bedrooms and bath are on the third level, reached by three steps off the entrance hall.
Copyright
Copyright Protected
Nature's Challenge To Architectural Design Of Home Converted Into Asset By Using Tri-Level Construction

Parent Issue
Day
2
Month
August
Year
1952
Copyright
Copyright Protected