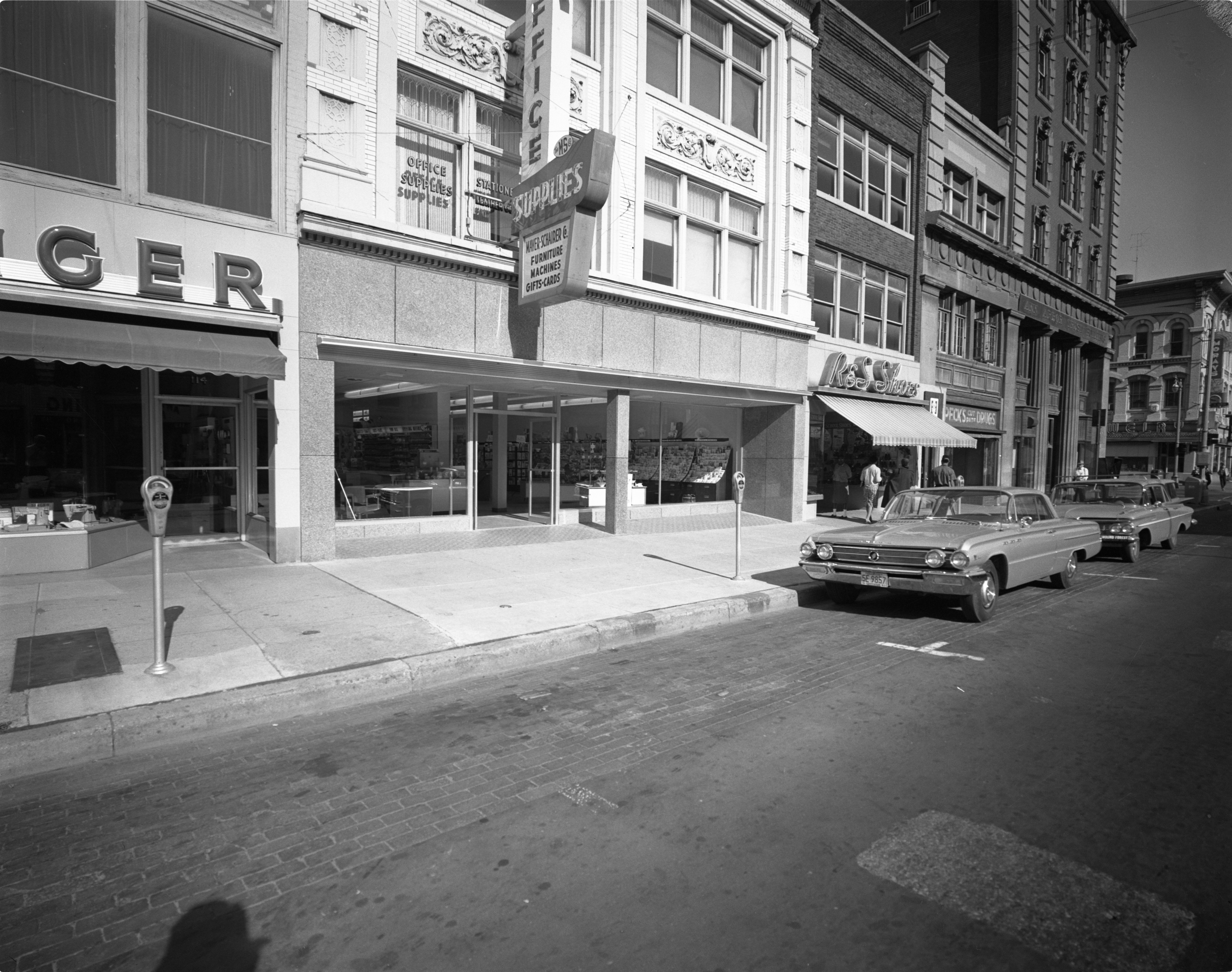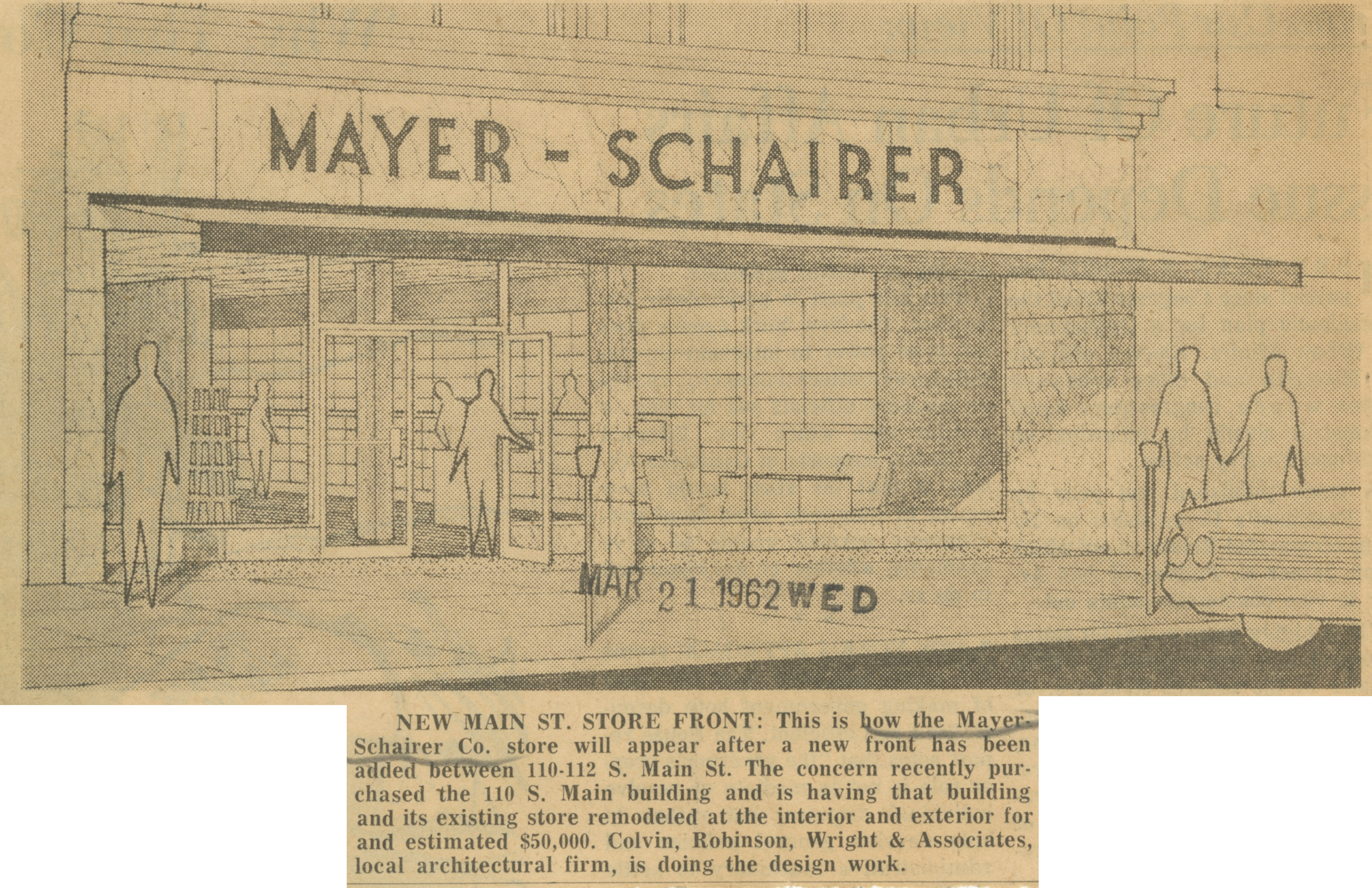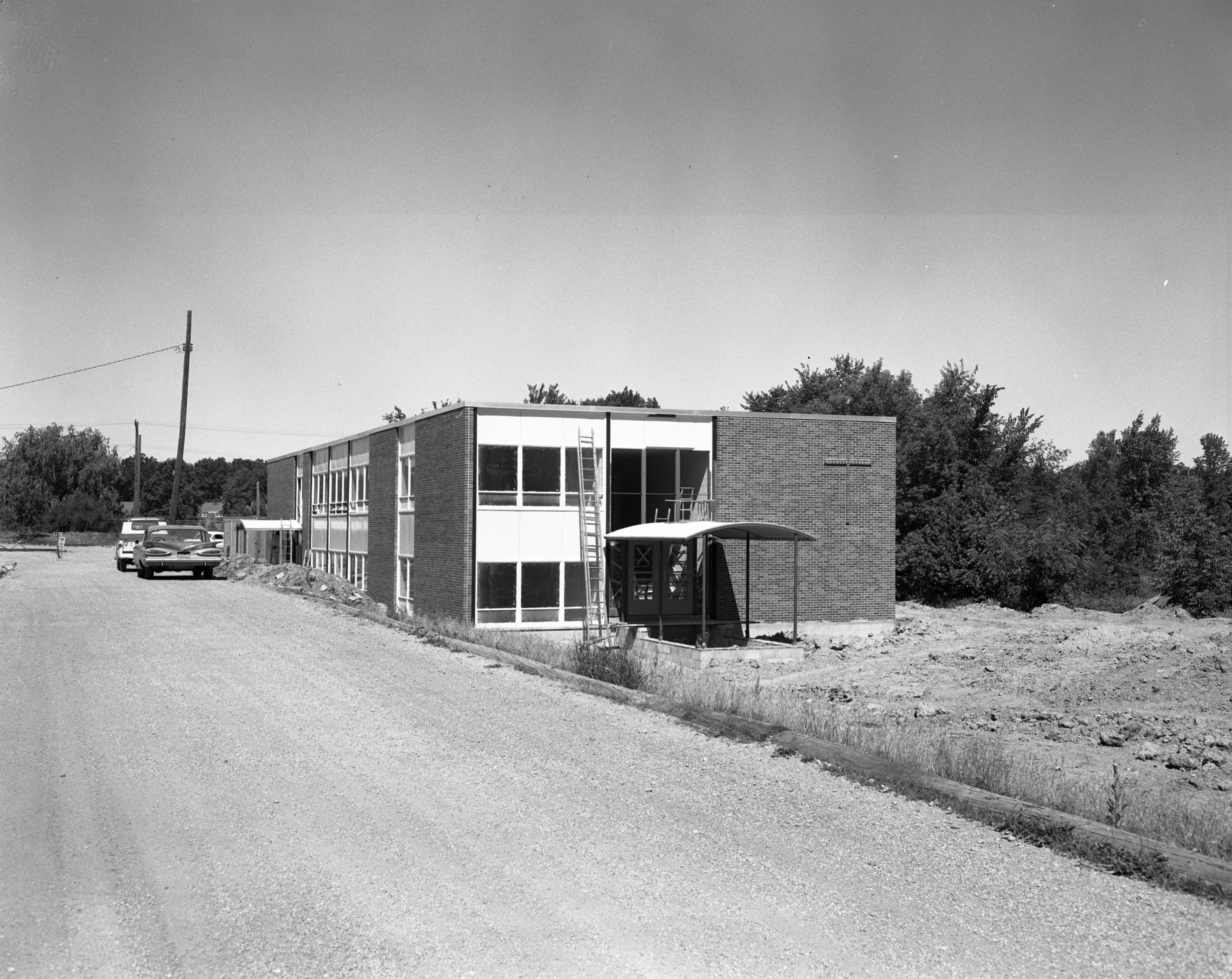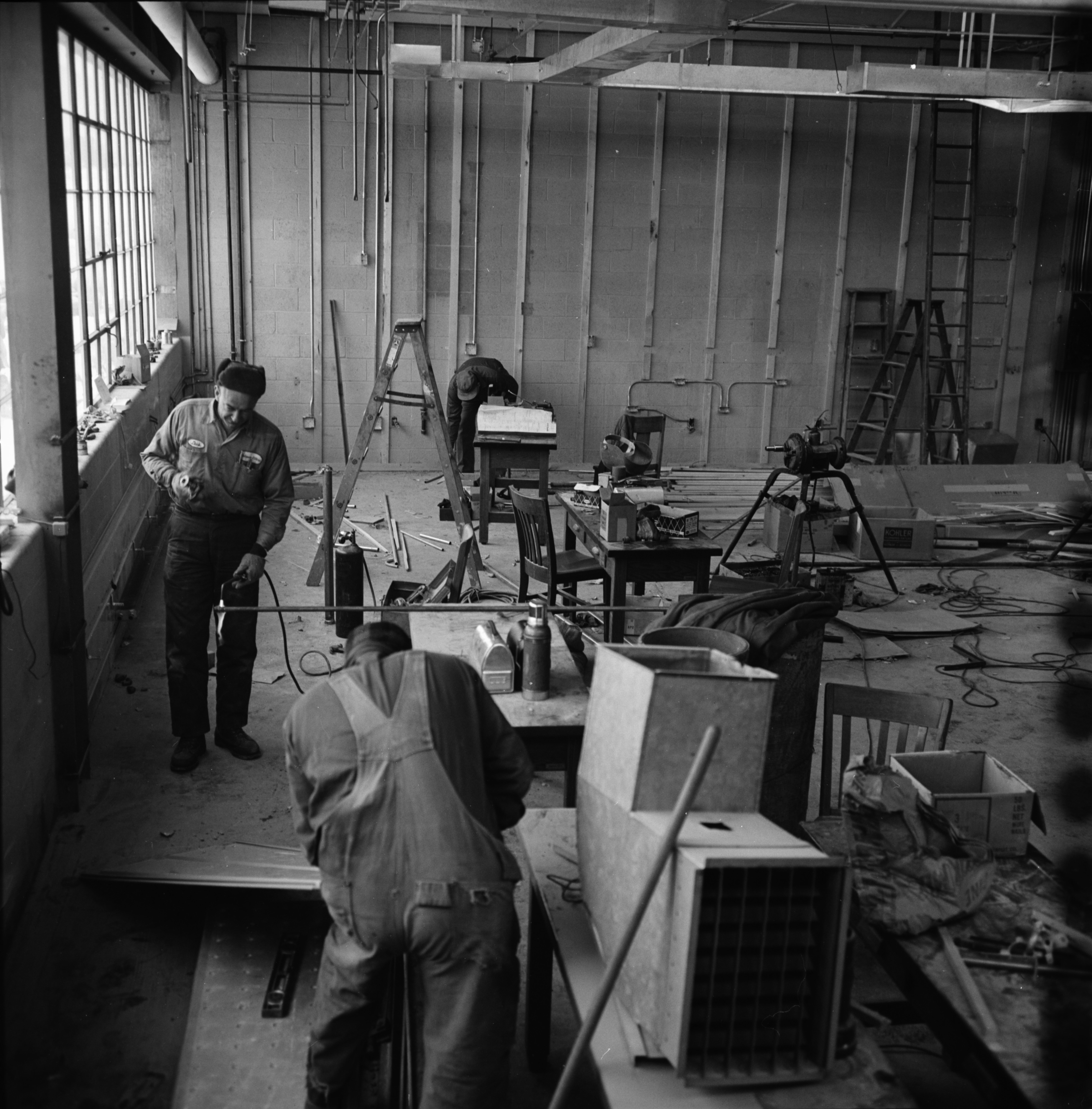All Buildings Are Thought Safe, However

Parent Issue
Day
21
Month
January
Year
1960
Copyright
Copyright Protected
- Read more about All Buildings Are Thought Safe, However
- Log in or register to post comments
Newly Remodeled Interior Of Mayer-Schairer, August 18, 1962 Photographer: Eck Stanger

Year:
1962
Published In:
Ann Arbor News, August 18, 1962
Caption:
Remodeling Project: Both the interior (above) of the Mayer-Schairer Store, 110-112 S. Main St. and the exterior (below) have been completely remodeled. Design work on the store front and interior were done by the local architectural firm of Colvin, Robinson, Wright & Associates.
Ann Arbor News, August 18, 1962
Caption:
Remodeling Project: Both the interior (above) of the Mayer-Schairer Store, 110-112 S. Main St. and the exterior (below) have been completely remodeled. Design work on the store front and interior were done by the local architectural firm of Colvin, Robinson, Wright & Associates.
Copyright
Copyright Protected
Newly Remodeled Exterior Of Mayer-Schairer, August 18, 1962 Photographer: Eck Stanger

Year:
1962
Published In:
Ann Arbor News, August 18, 1962
Caption:
Remodeling Project: Both the interior (above) of the Mayer-Schairer Store, 110-112 S. Main St. and the exterior (below) have been completely remodeled. Design work on the store front and interior were done by the local architectural firm of Colvin, Robinson, Wright & Associates.
Ann Arbor News, August 18, 1962
Caption:
Remodeling Project: Both the interior (above) of the Mayer-Schairer Store, 110-112 S. Main St. and the exterior (below) have been completely remodeled. Design work on the store front and interior were done by the local architectural firm of Colvin, Robinson, Wright & Associates.
Copyright
Copyright Protected
New Main St Store Front

Parent Issue
Day
21
Month
March
Year
1962
Copyright
Copyright Protected
- Read more about New Main St Store Front
- Log in or register to post comments
Remodeling Project

Parent Issue
Day
18
Month
August
Year
1962
Copyright
Copyright Protected
- Read more about Remodeling Project
- Log in or register to post comments
Construction of West Side Methodist Church Educational Building, July 1959 Photographer: Eck Stanger

Year:
1959
Published In:
Ann Arbor News, July 3, 1959
Caption:
Construction Proceeds: This is the exterior of the educational building of the West Side Methodist Church at 900 S. Seventh St. When completed the end of next month, it will include a chapel and parlor, two offices, 22 classrooms and a kitchenette. Construction and furnishing cost of the 110x42-foot structure is $150,000. Niethammer-McDowell Construction Co. is the contractor, while the architectural firm is Colvin, Robinson & Wright.
Ann Arbor News, July 3, 1959
Caption:
Construction Proceeds: This is the exterior of the educational building of the West Side Methodist Church at 900 S. Seventh St. When completed the end of next month, it will include a chapel and parlor, two offices, 22 classrooms and a kitchenette. Construction and furnishing cost of the 110x42-foot structure is $150,000. Niethammer-McDowell Construction Co. is the contractor, while the architectural firm is Colvin, Robinson & Wright.
Copyright
Copyright Protected
Sorority House Going On Lloyd Home Site

Parent Issue
Day
7
Month
January
Year
1960
Copyright
Copyright Protected
- Read more about Sorority House Going On Lloyd Home Site
- Log in or register to post comments
Downtown Hotel Plans Completed

Parent Issue
Day
17
Month
June
Year
1964
Copyright
Copyright Protected
- Read more about Downtown Hotel Plans Completed
- Log in or register to post comments
Construction: Changing Shop Area, Ann Arbor High School, January, 1964 Photographer: Duane Scheel

Year:
1964
Published In:
Ann Arbor News, January 2, 1964
Caption:
SHOP AREA BEING CONVERTED: Work is progressing at Ann Arbor High School on the conversion of the shop area into a special education facility. The three-teacher station room was designed by Colvin Robinson Wright & Associates. The $45,000 project is totally reimbursable from the County Special Education tax.
Ann Arbor News, January 2, 1964
Caption:
SHOP AREA BEING CONVERTED: Work is progressing at Ann Arbor High School on the conversion of the shop area into a special education facility. The three-teacher station room was designed by Colvin Robinson Wright & Associates. The $45,000 project is totally reimbursable from the County Special Education tax.
Copyright
Copyright Protected
Construction of a Roof Corridor and Stairway in Ann Arbor High School, August 1963 Photographer: Duane Scheel

Year:
1963
Published In:
Ann Arbor News, August 13, 1963
Caption:
REMODELING AT ANN ARBOR HIGH: Congestion in the hallways at Ann Arbor High School will be relieved somewhat this year with the completion of a roof corridor and stairway. Construction has already begun on this stairway project in what have been the recreation and student council rooms on the first floor. Other work is also being carried on to make more classroom space. Project architect is Colvin, Robison, Wright and Associates.
Ann Arbor News, August 13, 1963
Caption:
REMODELING AT ANN ARBOR HIGH: Congestion in the hallways at Ann Arbor High School will be relieved somewhat this year with the completion of a roof corridor and stairway. Construction has already begun on this stairway project in what have been the recreation and student council rooms on the first floor. Other work is also being carried on to make more classroom space. Project architect is Colvin, Robison, Wright and Associates.
Copyright
Copyright Protected