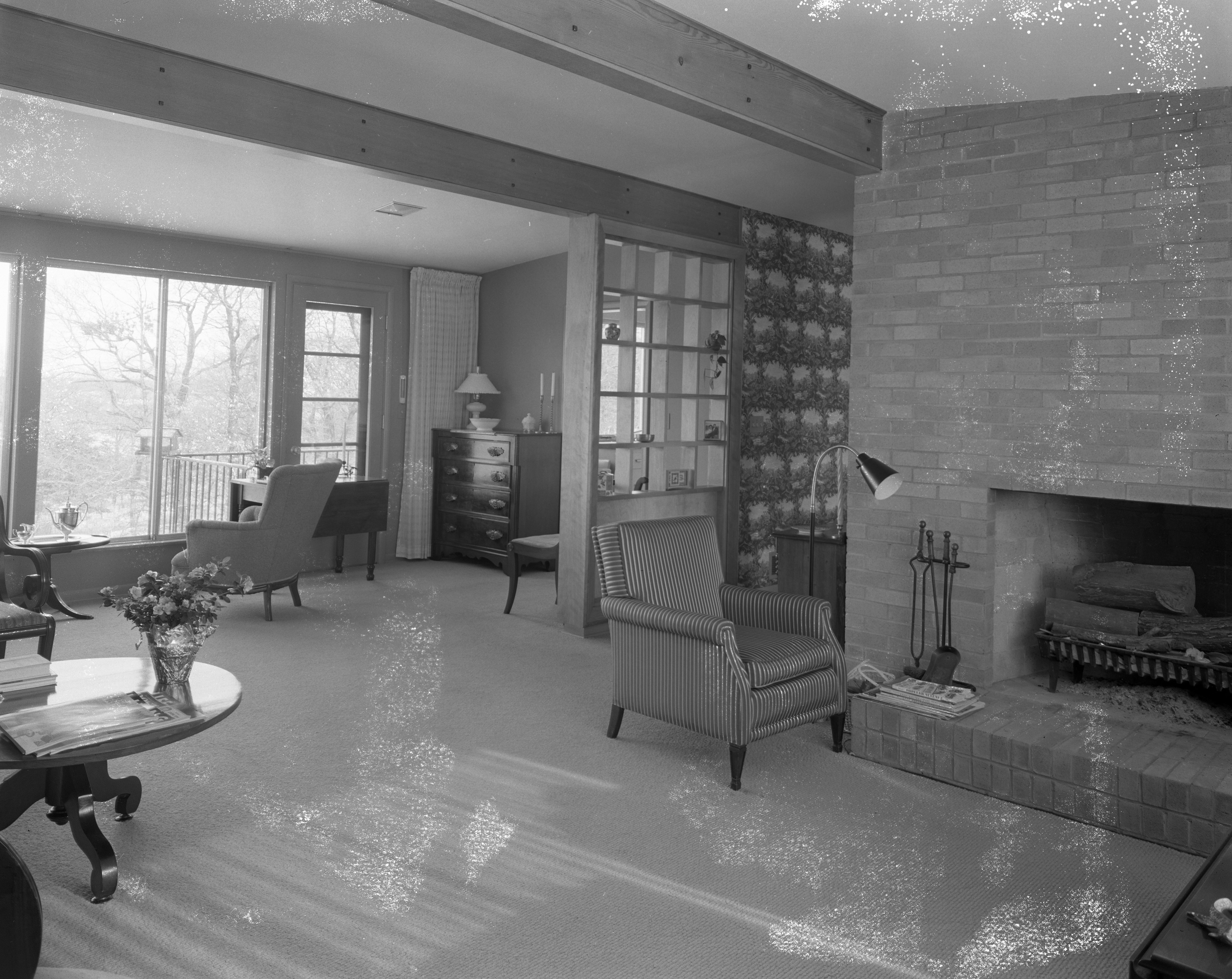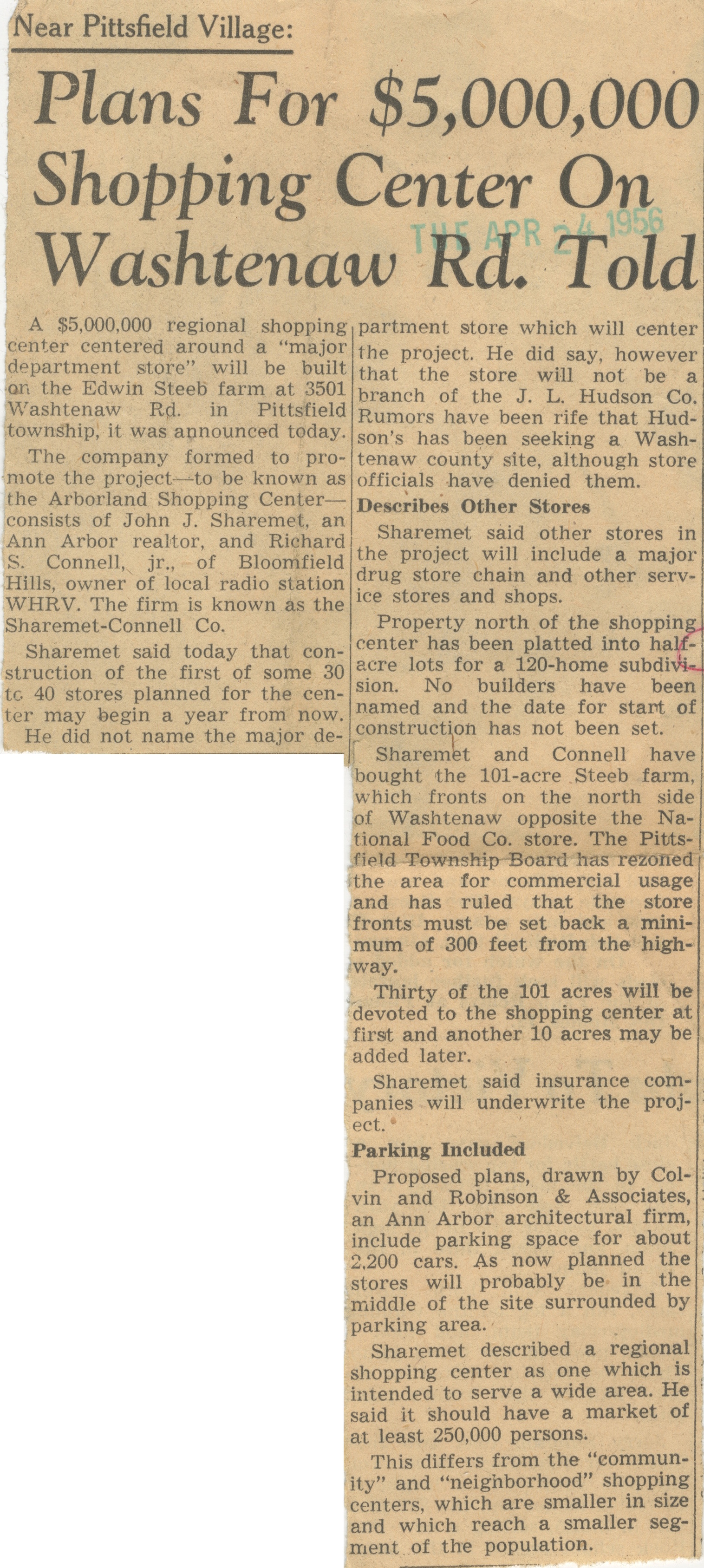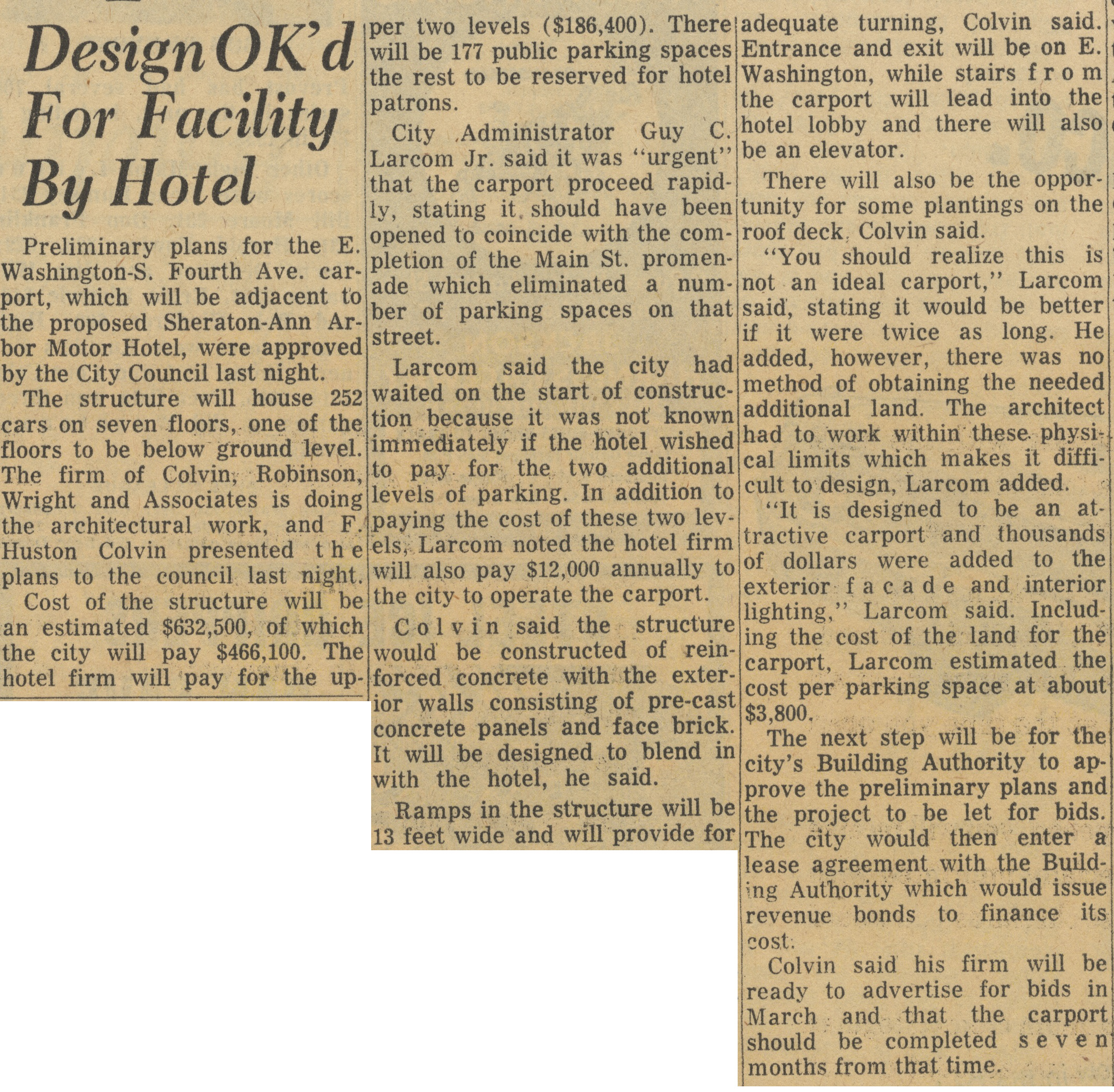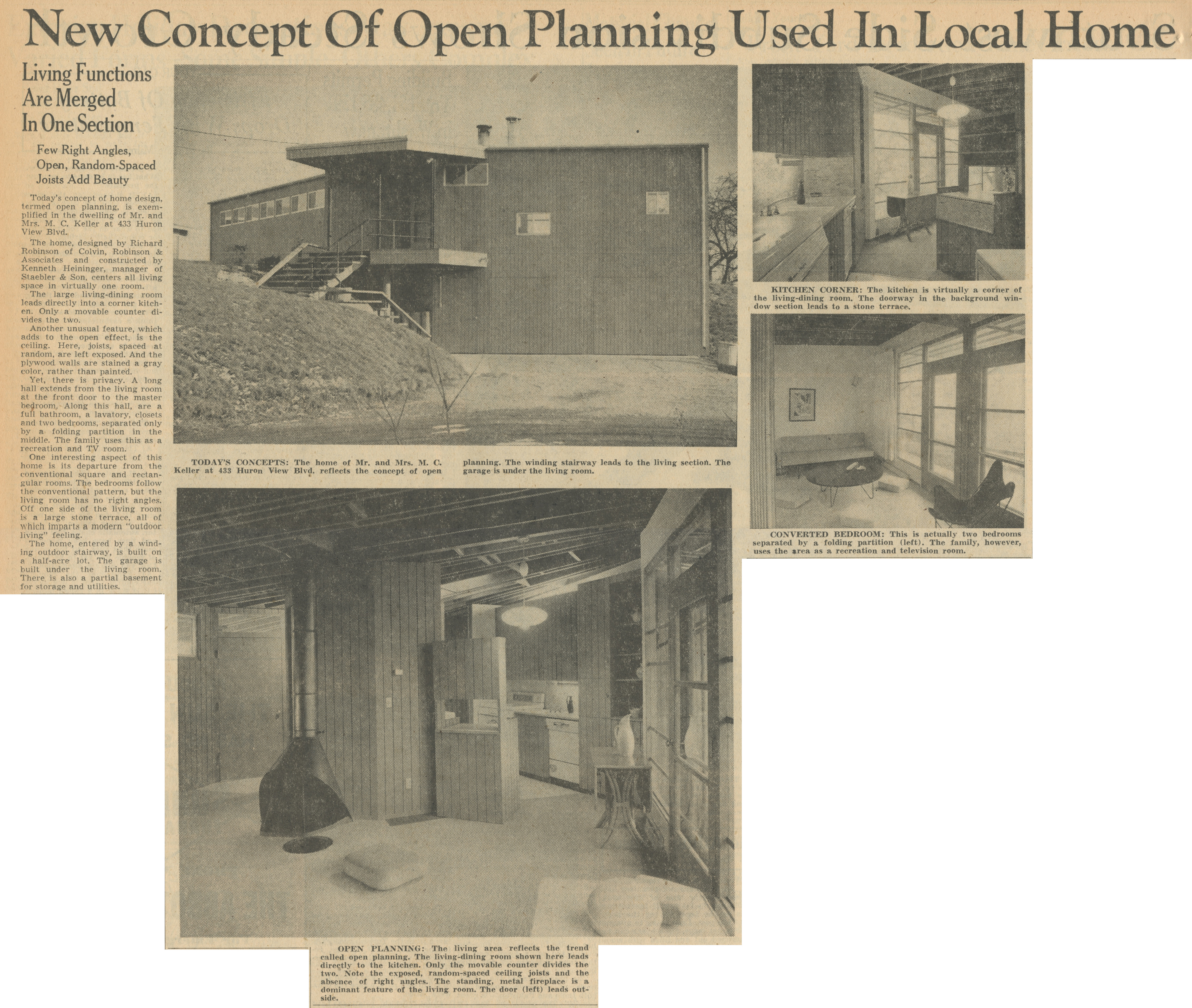Hawley and Dorothy Barnard Home On Sunset Road, January 1954 Photographer: Eck Stanger

Year:
1954
Published In:
Ann Arbor News, January 30, 1954
Caption:
The H. N. Barnard home at 410 Sunset Rd. takes advantage of the hill (above) [this photo] to obtain two levels, although both are at ground level. The living-dining area (below) is spacious and includes brick fireplace with raised hearth. The door at the far end leads to a balcony overlooking the city, while the kitchen is at the far right beyond the open shelves.
Ann Arbor News, January 30, 1954
Caption:
The H. N. Barnard home at 410 Sunset Rd. takes advantage of the hill (above) [this photo] to obtain two levels, although both are at ground level. The living-dining area (below) is spacious and includes brick fireplace with raised hearth. The door at the far end leads to a balcony overlooking the city, while the kitchen is at the far right beyond the open shelves.
Copyright
Copyright Protected
Living-Dining Area of Hawley and Dorothy Barnard Home On Sunset Road, January 1954 Photographer: Eck Stanger

Year:
1954
Published In:
Ann Arbor News, January 30, 1954
Caption:
The H. N. Barnard home at 410 Sunset Rd. takes advantage of the hill (above) to obtain two levels, although both are at ground level. The living-dining area (below) [this photo] is spacious and includes brick fireplace with raised hearth. The door at the far end leads to a balcony overlooking the city, while the kitchen is at the far right beyond the open shelves.
Ann Arbor News, January 30, 1954
Caption:
The H. N. Barnard home at 410 Sunset Rd. takes advantage of the hill (above) to obtain two levels, although both are at ground level. The living-dining area (below) [this photo] is spacious and includes brick fireplace with raised hearth. The door at the far end leads to a balcony overlooking the city, while the kitchen is at the far right beyond the open shelves.
Copyright
Copyright Protected
Plans For $5,000,000 Shopping Center On Washtenaw Rd. Told - Near Pittsfield Village

Parent Issue
Day
24
Month
April
Year
1956
Copyright
Copyright Protected
Design OK'd For Facility By Hotel

Parent Issue
Day
16
Month
November
Year
1965
Copyright
Copyright Protected
- Read more about Design OK'd For Facility By Hotel
- Log in or register to post comments
Dunbar Center Proposed $45,000 Building Project

Parent Issue
Day
27
Month
December
Year
1955
Copyright
Copyright Protected
- Read more about Dunbar Center Proposed $45,000 Building Project
- Log in or register to post comments
New Concept Of Open Planning Used In Local Home

Parent Issue
Day
10
Month
December
Year
1955
Copyright
Copyright Protected
- Read more about New Concept Of Open Planning Used In Local Home
- Log in or register to post comments
Brick-Faced Corridor In Heininger Mid-Century Modern Home on Huron View Blvd, May 1953 Photographer: Eck Stanger

Year:
1953
Published In:
Ann Arbor News, May 30, 1953
Caption:
Just what can be done with only two basic building materials, brick and fir in this case, is well exemplified in the Kenneth Heininger home at 501 Huron View Blvd. The exterior (above) shows the use of these materials at their best. Note the large fir beams in the living room ceiling (center). The fireplace to the right contains an inexpensive sheet metal hood. The corridor with the brick entrance (below) [this photo] leads from the kitchen into the sleeping quarters.
Ann Arbor News, May 30, 1953
Caption:
Just what can be done with only two basic building materials, brick and fir in this case, is well exemplified in the Kenneth Heininger home at 501 Huron View Blvd. The exterior (above) shows the use of these materials at their best. Note the large fir beams in the living room ceiling (center). The fireplace to the right contains an inexpensive sheet metal hood. The corridor with the brick entrance (below) [this photo] leads from the kitchen into the sleeping quarters.
Copyright
Copyright Protected
Heininger Mid-Century Modern Home on Huron View Blvd Includes Dramatic Overlook, May 1953 Photographer: Eck Stanger

Year:
1953
Copyright
Copyright Protected
Heininger Mid-Century Modern Home on Huron View Blvd, May 1953 Photographer: Eck Stanger

Year:
1953
Published In:
Ann Arbor News, May 30, 1953
Caption:
Just what can be done with only two basic building materials, brick and fir in this case, is well exemplified in the Kenneth Heininger home at 501 Huron View Blvd. The exterior (above) [this photo] shows the use of these materials at their best. Note the large fir beams in the living room ceiling (center). The fireplace to the right contains an inexpensive sheet metal hood. The corridor with the brick entrance (below) leads from the kitchen into the sleeping quarters.
Ann Arbor News, May 30, 1953
Caption:
Just what can be done with only two basic building materials, brick and fir in this case, is well exemplified in the Kenneth Heininger home at 501 Huron View Blvd. The exterior (above) [this photo] shows the use of these materials at their best. Note the large fir beams in the living room ceiling (center). The fireplace to the right contains an inexpensive sheet metal hood. The corridor with the brick entrance (below) leads from the kitchen into the sleeping quarters.
Copyright
Copyright Protected
Just Two Basic Materials Create A Practical Home

Parent Issue
Day
30
Month
May
Year
1953
Copyright
Copyright Protected
- Read more about Just Two Basic Materials Create A Practical Home
- Log in or register to post comments