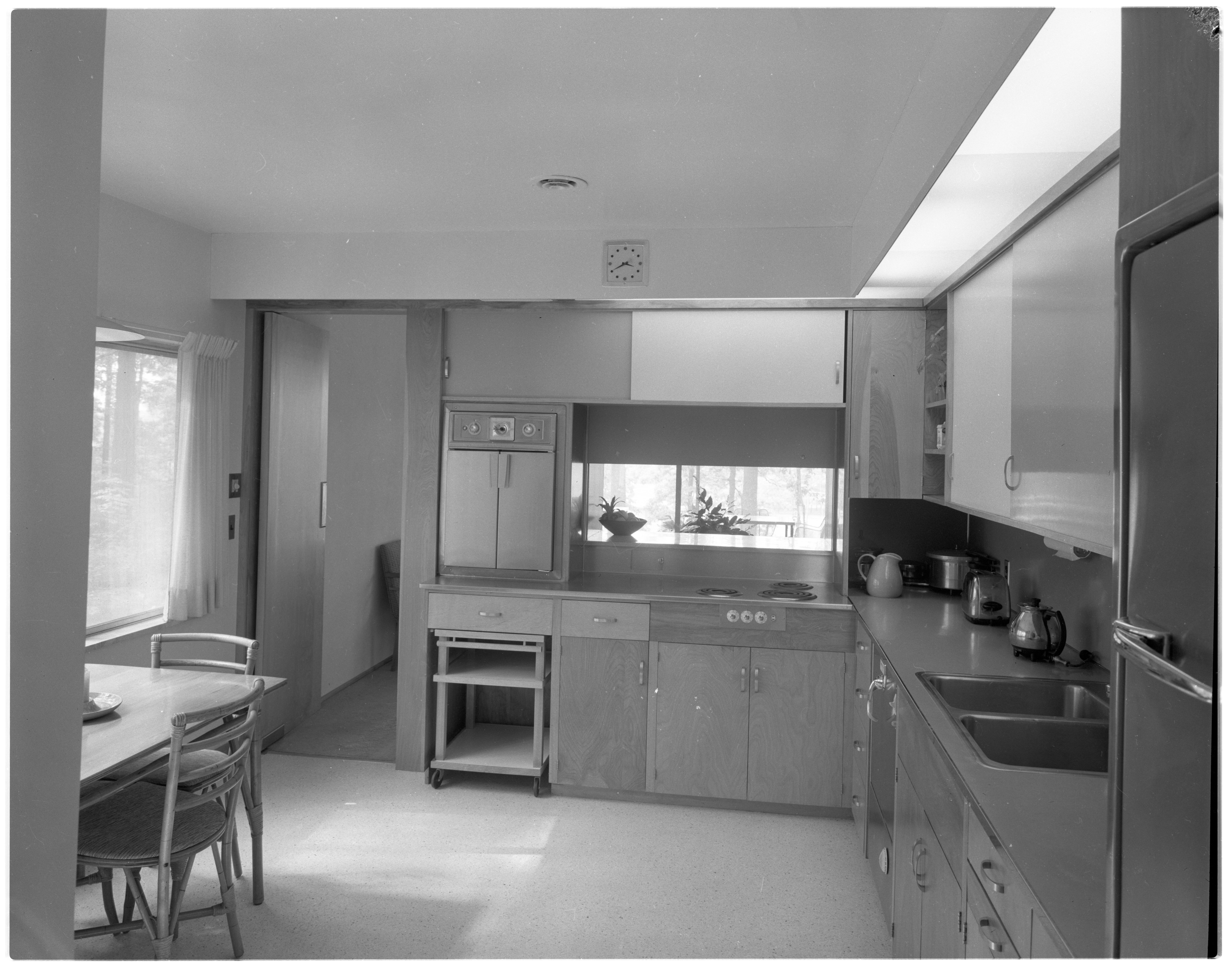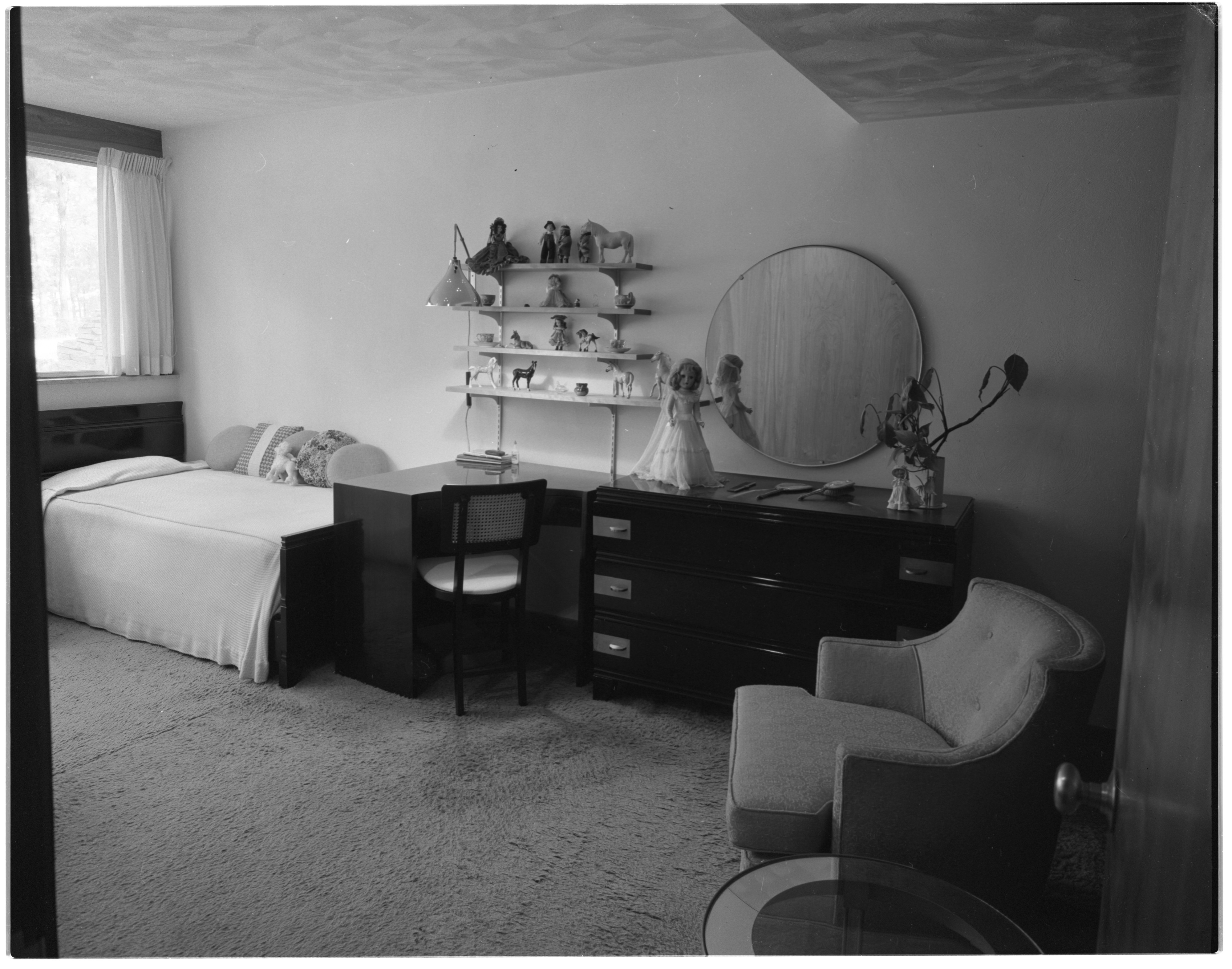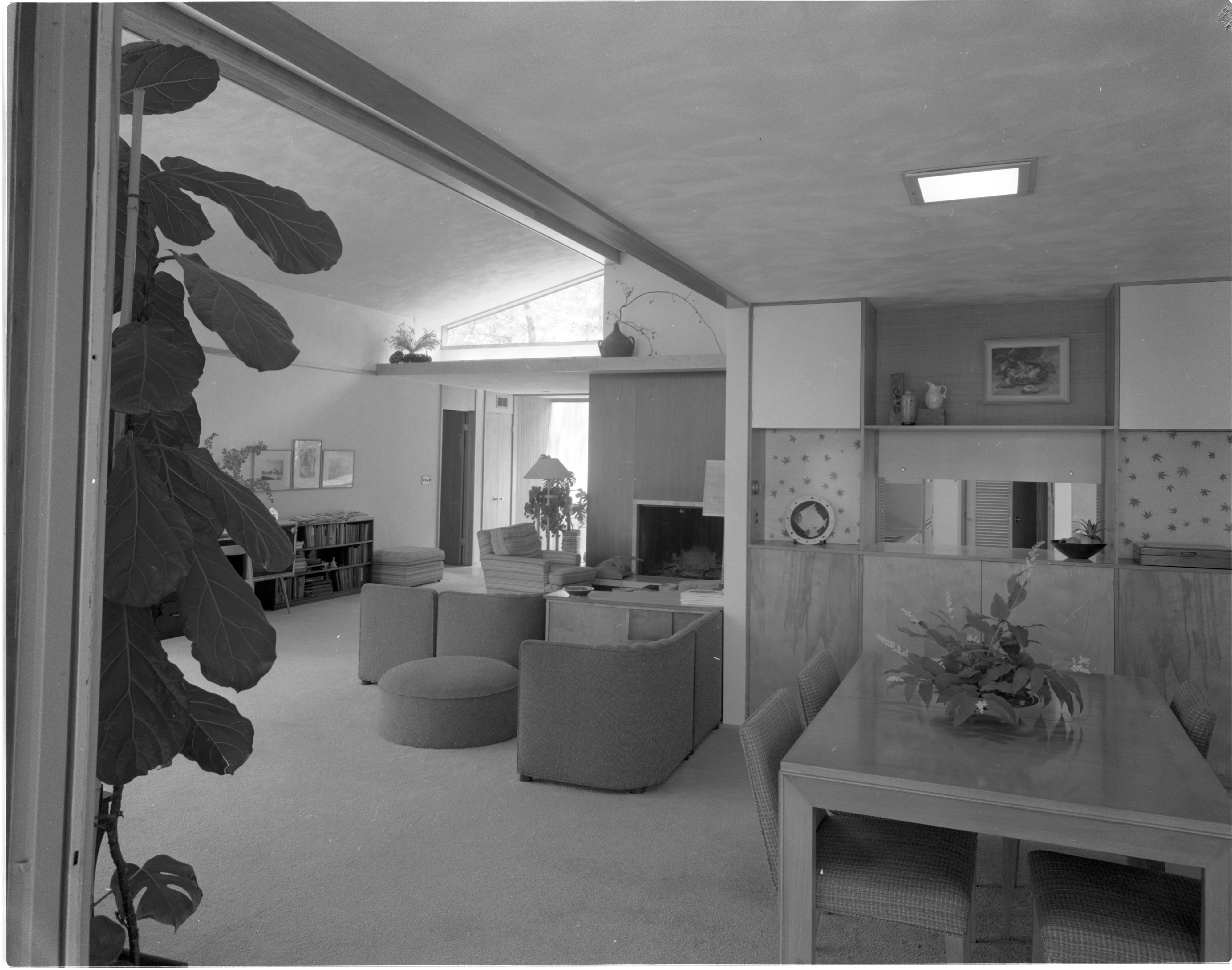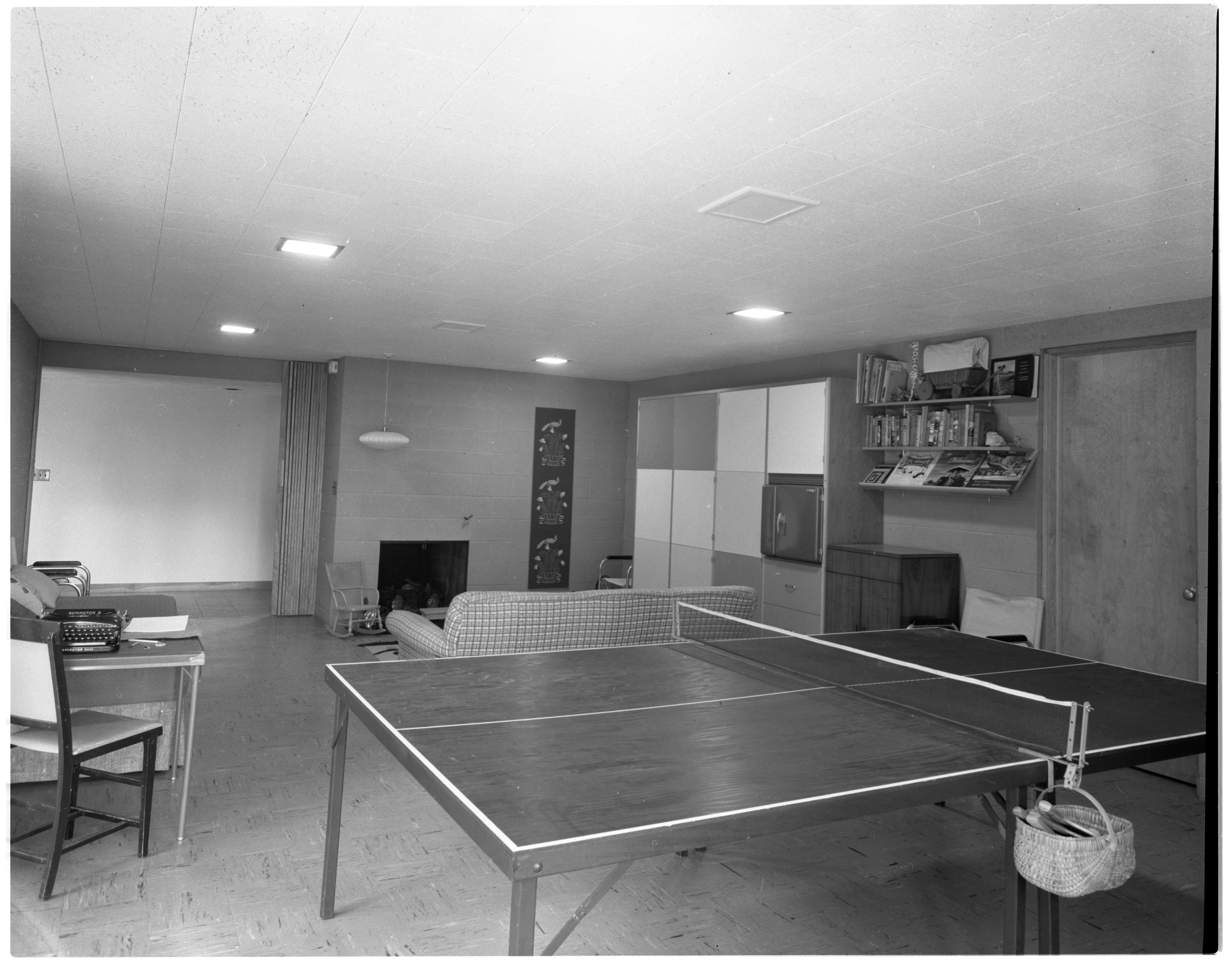Living Room and Dining Room Elegantly Furnished In Moore Home, June 1958 Photographer: Eck Stanger

Year:
1958
Copyright
Copyright Protected
Kitchen Includes Dining Area In Moore Home, June 1958 Photographer: Eck Stanger

Year:
1958
Published In:
Ann Arbor News, June 7, 1958
Caption:
Has Own Dining Area: A separate dining area is in the kitchen which features stainless steel counters and built-in range, oven, dishwasher and refrigerator. The kitchen has a pantry (not shown).
Ann Arbor News, June 7, 1958
Caption:
Has Own Dining Area: A separate dining area is in the kitchen which features stainless steel counters and built-in range, oven, dishwasher and refrigerator. The kitchen has a pantry (not shown).
Copyright
Copyright Protected
- Read more about Kitchen Includes Dining Area In Moore Home, June 1958
- Log in or register to post comments
Kitchenette Adds To Usability of Recreation Room In Moore Home, June 1958 Photographer: Eck Stanger

Year:
1958
Copyright
Copyright Protected
Teenager's Bedroom A Quiet Haven In Moore Home, June 1958 Photographer: Eck Stanger

Year:
1958
Copyright
Copyright Protected
Cantilevered Entryway In Moore Home, June 1958 Photographer: Eck Stanger

Year:
1958
Copyright
Copyright Protected
- Read more about Cantilevered Entryway In Moore Home, June 1958
- Log in or register to post comments
Recreation Room Featured In Lower Level of Moore Home, June 1958 Photographer: Eck Stanger

Year:
1958
Copyright
Copyright Protected
Master Bedroom Combined With Study In Moore Home, June 1958 Photographer: Eck Stanger

Year:
1958
Published In:
Ann Arbor News, June 7, 1958
Caption:
Master Bedroom Study: A study has been formed at one end of the 25-foot-long master bedroom. A glass sliding door opens onto a balcony. A separate dressing room and separate bath adjoin this space.
Ann Arbor News, June 7, 1958
Caption:
Master Bedroom Study: A study has been formed at one end of the 25-foot-long master bedroom. A glass sliding door opens onto a balcony. A separate dressing room and separate bath adjoin this space.
Copyright
Copyright Protected
Sleek Design Featured In Bedrooms In Moore Home, June 1958 Photographer: Eck Stanger

Year:
1958
Copyright
Copyright Protected
Marble Floors Chosen For Entryway at Moore Home, June 1958 Photographer: Eck Stanger

Year:
1958
Published In:
Ann Arbor News, June 7, 1958
Caption:
Main Entry: White, unpolished marble forms the main entryway floor. The Staircase leads to the lower-level recreation room and two bedrooms, plus other spaces.
Ann Arbor News, June 7, 1958
Caption:
Main Entry: White, unpolished marble forms the main entryway floor. The Staircase leads to the lower-level recreation room and two bedrooms, plus other spaces.
Copyright
Copyright Protected
Decks and Walkways Lead To Outdoors at Moore Home, June 1958 Photographer: Eck Stanger

Year:
1958
Copyright
Copyright Protected